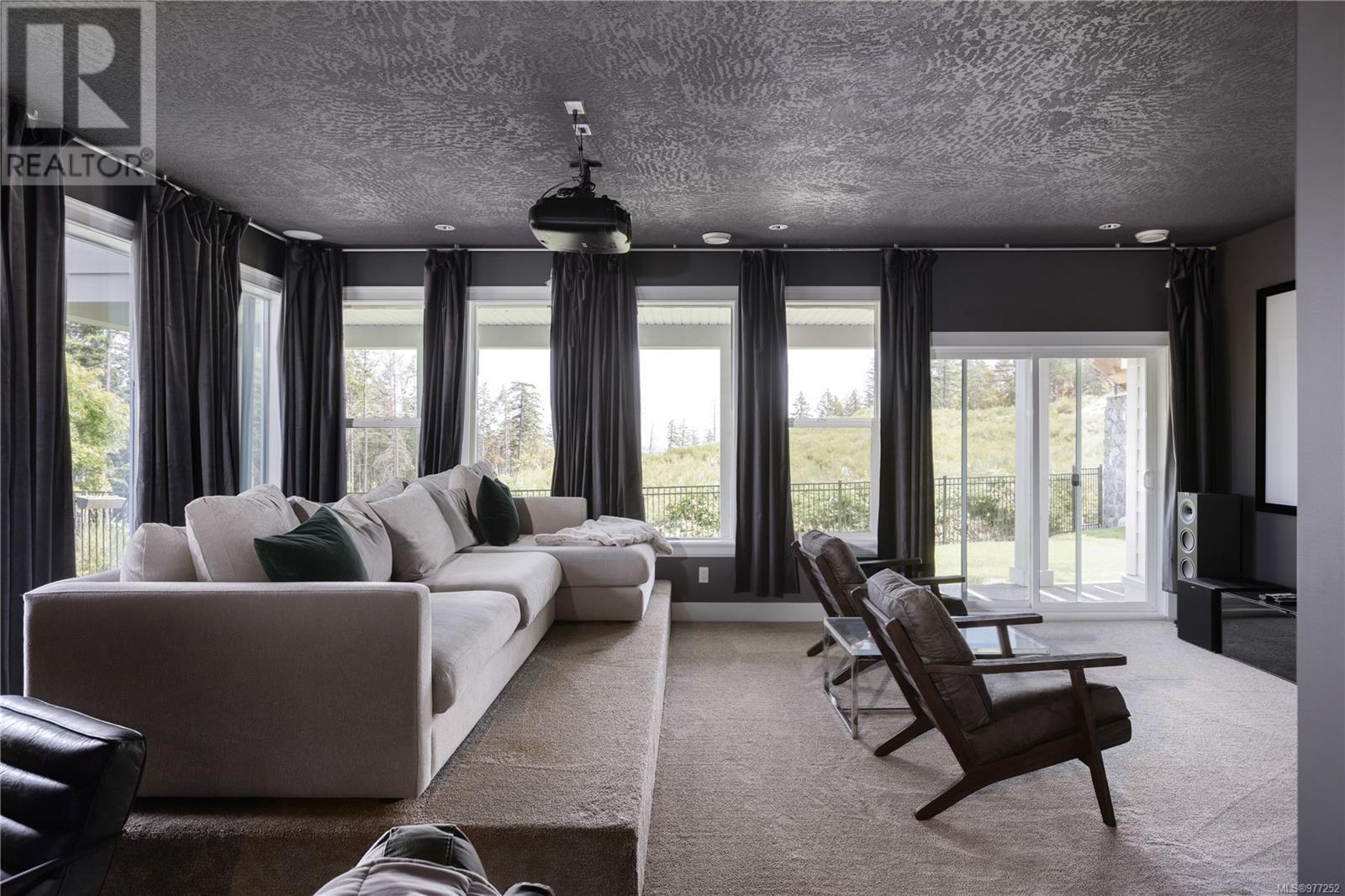2211 Players Dr Langford, British Columbia V9B 0L2
$1,788,000
Welcome to your turnkey Bear Mountain home! This home has been updated top to bottom with features that include a new custom kitchen & appliances, new flooring, and new paint. The home also features coffered ceilings in the office, a theatre room with bar, and large windows in spacious rooms throughout. Offering 6 bedrooms, 6 bathrooms over 3 floors at 4900 square feet this home covers all your family's needs. Lower level includes a theatre room, living room, full bath, as well as the potential for a one bed/one bath suite with roughed-in kitchen. The space is already prepped for a kitchen and includes a separate entrance and in suite laundry. The home boasts an ideal floor plan with the main level including an office, laundry/mudroom, powder room, dining room, breakfast nook, living room, and large custom kitchen. Upper level includes 4 generous sized bedrooms, one being the primary suite with large walk-in closet, ensuite, and private balcony. Ocean views can be seen from main and upper levels while enjoying a private lot with only one neighbor. Enjoy all the amenities of Bear Mountain with 18 hole Nicklaus designed golf courses, red clay tennis court facility, athletic centre with outdoor pool and various hiking/biking trails. Book to view today to experience the thoughtfully designed and updated home. (id:29647)
Property Details
| MLS® Number | 977252 |
| Property Type | Single Family |
| Neigbourhood | Bear Mountain |
| Features | Park Setting, Other, Rectangular |
| Parking Space Total | 4 |
| Plan | Vip86611 |
| Structure | Patio(s) |
| View Type | City View, Mountain View, Ocean View, Valley View |
Building
| Bathroom Total | 6 |
| Bedrooms Total | 6 |
| Constructed Date | 2011 |
| Cooling Type | Air Conditioned, Fully Air Conditioned |
| Fireplace Present | Yes |
| Fireplace Total | 2 |
| Heating Fuel | Electric, Natural Gas |
| Heating Type | Baseboard Heaters, Forced Air, Heat Pump |
| Size Interior | 6831 Sqft |
| Total Finished Area | 4901 Sqft |
| Type | House |
Land
| Acreage | No |
| Size Irregular | 7407 |
| Size Total | 7407 Sqft |
| Size Total Text | 7407 Sqft |
| Zoning Type | Residential |
Rooms
| Level | Type | Length | Width | Dimensions |
|---|---|---|---|---|
| Second Level | Bathroom | 4-Piece | ||
| Second Level | Bedroom | 15 ft | 11 ft | 15 ft x 11 ft |
| Second Level | Bathroom | 4-Piece | ||
| Second Level | Bedroom | 15 ft | 15 ft | 15 ft x 15 ft |
| Second Level | Bedroom | 13 ft | 11 ft | 13 ft x 11 ft |
| Second Level | Ensuite | 5-Piece | ||
| Second Level | Primary Bedroom | 22 ft | 23 ft | 22 ft x 23 ft |
| Lower Level | Patio | 31 ft | 10 ft | 31 ft x 10 ft |
| Lower Level | Bathroom | 4-Piece | ||
| Lower Level | Laundry Room | 5 ft | 4 ft | 5 ft x 4 ft |
| Lower Level | Bathroom | 4-Piece | ||
| Lower Level | Bedroom | 13 ft | 10 ft | 13 ft x 10 ft |
| Lower Level | Bedroom | 13 ft | 10 ft | 13 ft x 10 ft |
| Lower Level | Media | 26 ft | 23 ft | 26 ft x 23 ft |
| Main Level | Laundry Room | 10 ft | 7 ft | 10 ft x 7 ft |
| Main Level | Bathroom | 2-Piece | ||
| Main Level | Entrance | 13 ft | 7 ft | 13 ft x 7 ft |
| Main Level | Office | 15 ft | 12 ft | 15 ft x 12 ft |
| Main Level | Dining Room | 11 ft | 11 ft | 11 ft x 11 ft |
| Main Level | Kitchen | 16 ft | 11 ft | 16 ft x 11 ft |
| Main Level | Eating Area | 14 ft | 12 ft | 14 ft x 12 ft |
| Main Level | Living Room | 23 ft | 14 ft | 23 ft x 14 ft |
https://www.realtor.ca/real-estate/27471182/2211-players-dr-langford-bear-mountain

101-960 Yates St
Victoria, British Columbia V8V 3M3
(778) 265-5552
Interested?
Contact us for more information















































