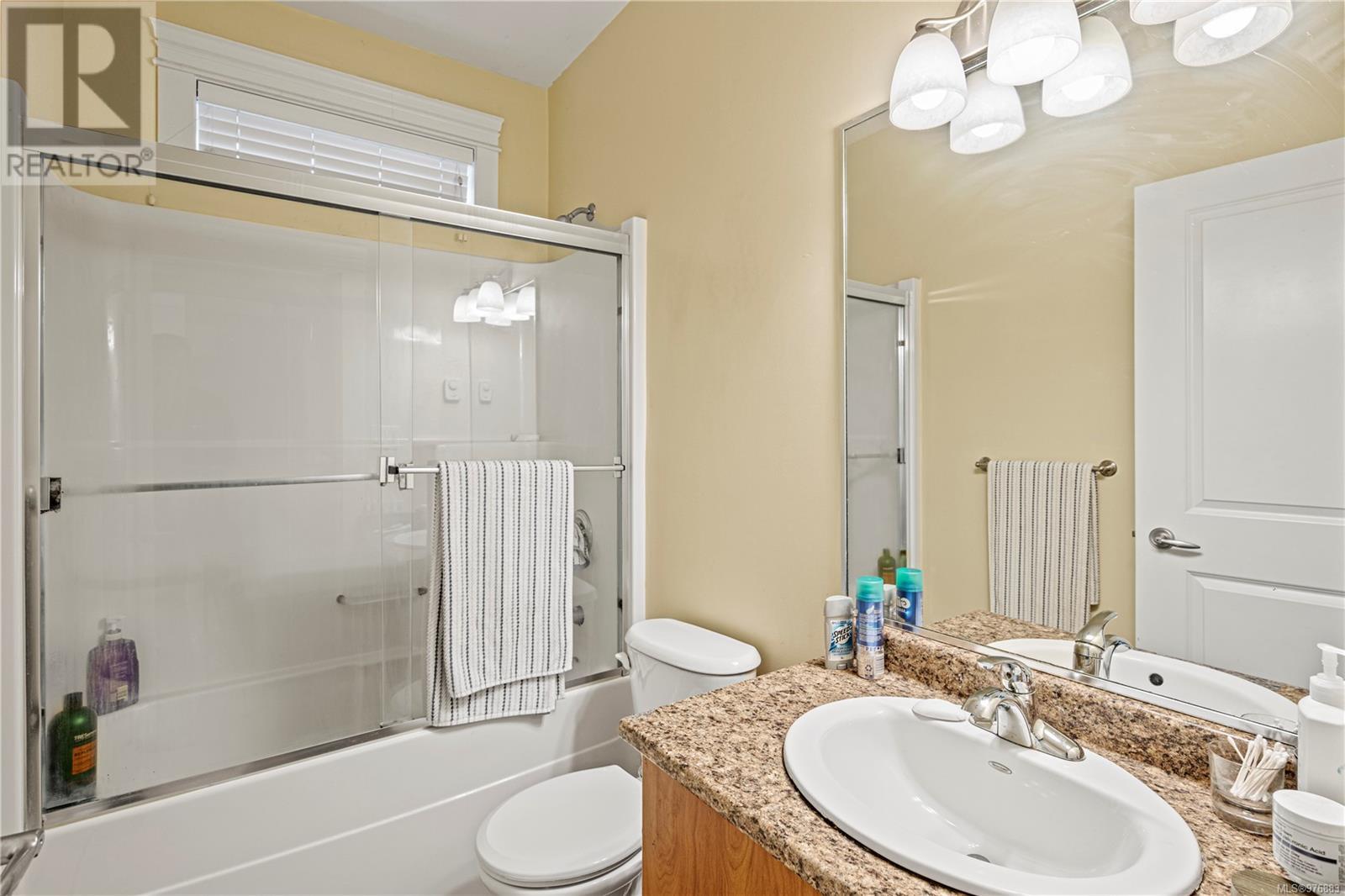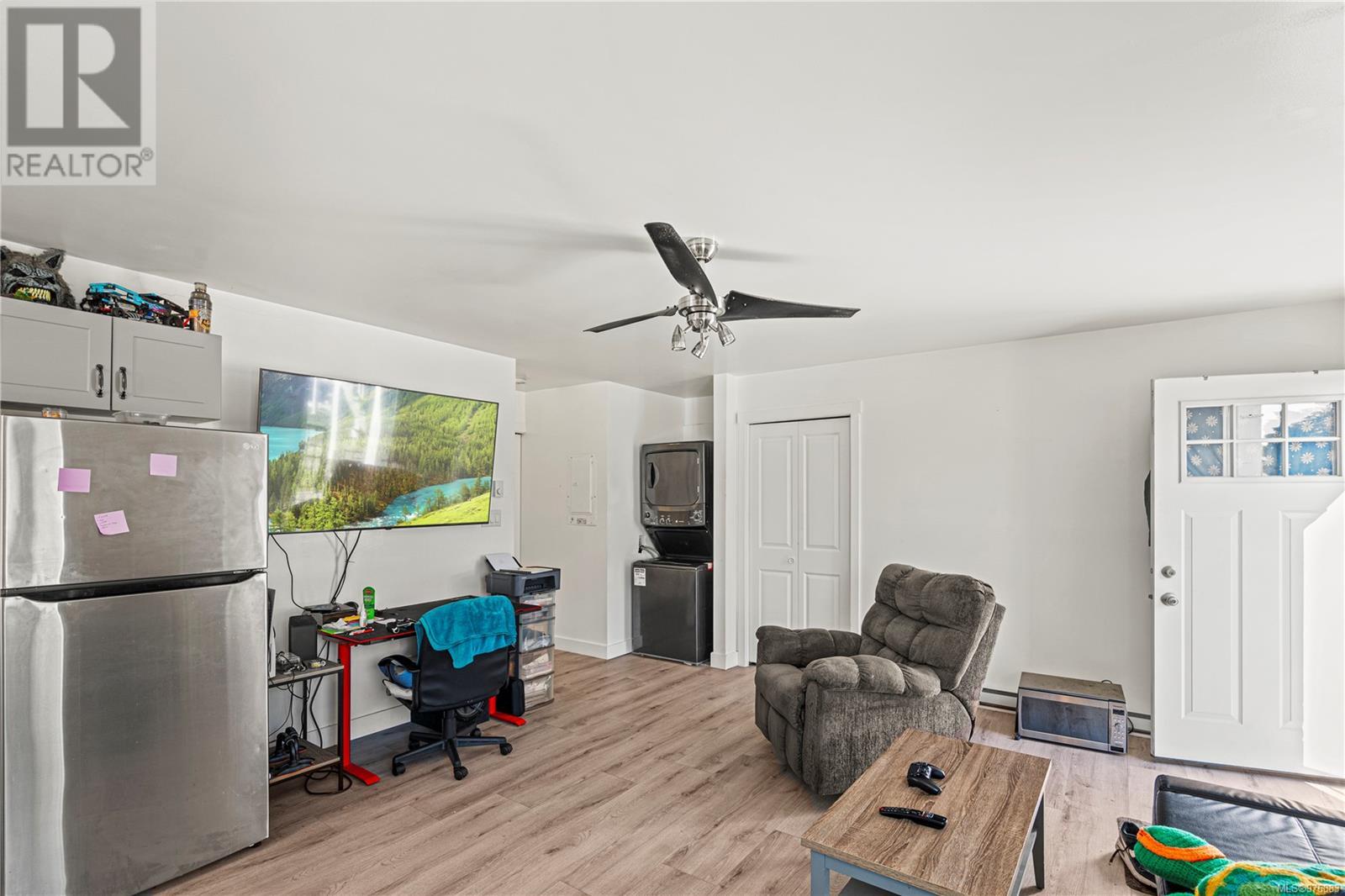555 Leaside Ave Saanich, British Columbia V8Z 2K9
$2,699,999
his beautiful custom home in the West Saanich Glanford area combines modern luxury with ample space, nestled on a large 80x120 lot with abundant parking and a two-car garage. With over 4,000 square feet of living space, this property features 9 bedrooms, 5 kitchens, and 6 bathrooms, making it ideal for extended families or as a lucrative rental investment. The interior is styled with lovely modern colours and granite countertops throughout, exuding elegance. The home offers 2 crawl spaces for extra storage and ease of plumbing access. The property is professionally landscaped with palms, creating a serene and tropical ambiance. The lush exterior is not only visually stunning but also equipped with a sprinkler system to ensure the grounds stay pristine and vibrant year-round with minimal effort. Situated in a prime location near Royal Oak Shopping Centre, this home is a perfect blend of style and practicality. (id:29647)
Property Details
| MLS® Number | 976883 |
| Property Type | Single Family |
| Neigbourhood | Glanford |
| Features | Level Lot, Wooded Area, Rectangular |
| Parking Space Total | 5 |
| Plan | Vip19100 |
Building
| Bathroom Total | 6 |
| Bedrooms Total | 9 |
| Constructed Date | 2009 |
| Cooling Type | Air Conditioned |
| Fireplace Present | Yes |
| Fireplace Total | 1 |
| Heating Fuel | Electric |
| Heating Type | Heat Pump |
| Size Interior | 4441 Sqft |
| Total Finished Area | 4056 Sqft |
| Type | House |
Land
| Acreage | No |
| Size Irregular | 9600 |
| Size Total | 9600 Sqft |
| Size Total Text | 9600 Sqft |
| Zoning Description | Rs-6 Sf |
| Zoning Type | Residential |
Rooms
| Level | Type | Length | Width | Dimensions |
|---|---|---|---|---|
| Lower Level | Bathroom | 4-Piece | ||
| Lower Level | Bathroom | 4-Piece | ||
| Lower Level | Bedroom | 12 ft | 10 ft | 12 ft x 10 ft |
| Lower Level | Bedroom | 16 ft | 11 ft | 16 ft x 11 ft |
| Lower Level | Bedroom | 10 ft | 9 ft | 10 ft x 9 ft |
| Lower Level | Bedroom | 11 ft | 11 ft | 11 ft x 11 ft |
| Lower Level | Kitchen | 11 ft | 7 ft | 11 ft x 7 ft |
| Lower Level | Sitting Room | 11 ft | 15 ft | 11 ft x 15 ft |
| Lower Level | Kitchen | 12 ft | 7 ft | 12 ft x 7 ft |
| Lower Level | Sitting Room | 12 ft | 12 ft | 12 ft x 12 ft |
| Main Level | Laundry Room | 6 ft | 6 ft | 6 ft x 6 ft |
| Main Level | Bathroom | 4-Piece | ||
| Main Level | Ensuite | 4-Piece | ||
| Main Level | Bedroom | 12 ft | 10 ft | 12 ft x 10 ft |
| Main Level | Bedroom | 11 ft | 14 ft | 11 ft x 14 ft |
| Main Level | Primary Bedroom | 12 ft | 16 ft | 12 ft x 16 ft |
| Main Level | Family Room | 12 ft | 17 ft | 12 ft x 17 ft |
| Main Level | Kitchen | 13 ft | 13 ft | 13 ft x 13 ft |
| Main Level | Dining Room | 12 ft | 11 ft | 12 ft x 11 ft |
| Main Level | Living Room | 12 ft | 13 ft | 12 ft x 13 ft |
| Other | Bathroom | 4-Piece | ||
| Other | Bathroom | 3-Piece | ||
| Other | Bedroom | 13 ft | 10 ft | 13 ft x 10 ft |
| Other | Kitchen | 7 ft | 6 ft | 7 ft x 6 ft |
| Other | Bedroom | 13 ft | 11 ft | 13 ft x 11 ft |
| Other | Kitchen | 15 ft | 7 ft | 15 ft x 7 ft |
| Other | Sitting Room | 15 ft | 16 ft | 15 ft x 16 ft |
https://www.realtor.ca/real-estate/27466607/555-leaside-ave-saanich-glanford
301-3450 Uptown Boulevard
Victoria, British Columbia V8Z 0B9
(833) 817-6506
www.exprealty.ca/
Interested?
Contact us for more information



























































