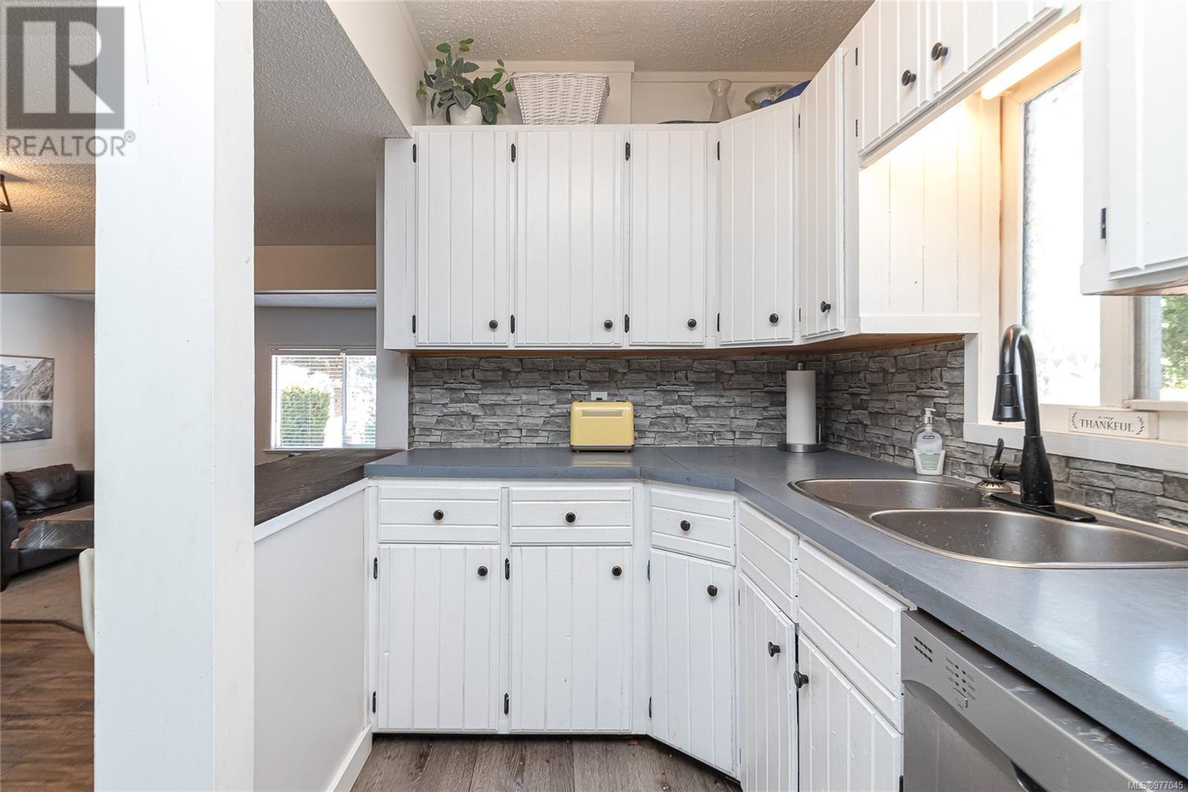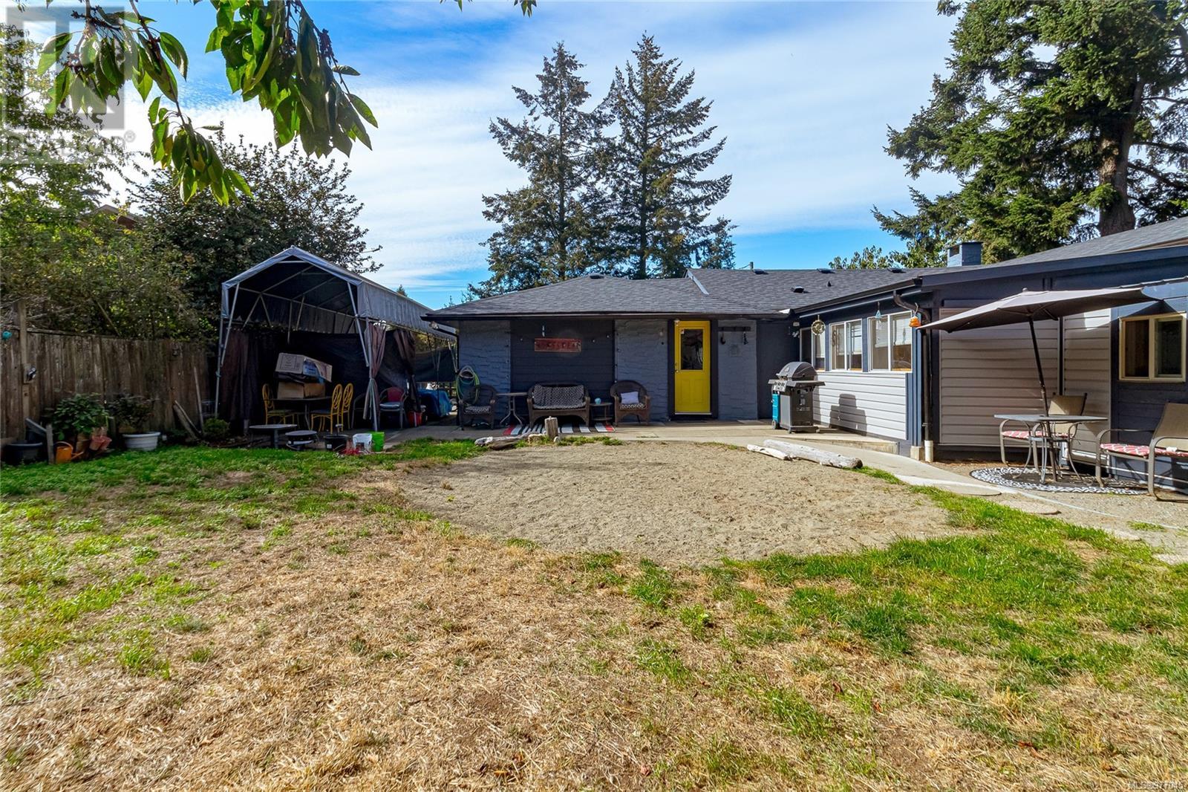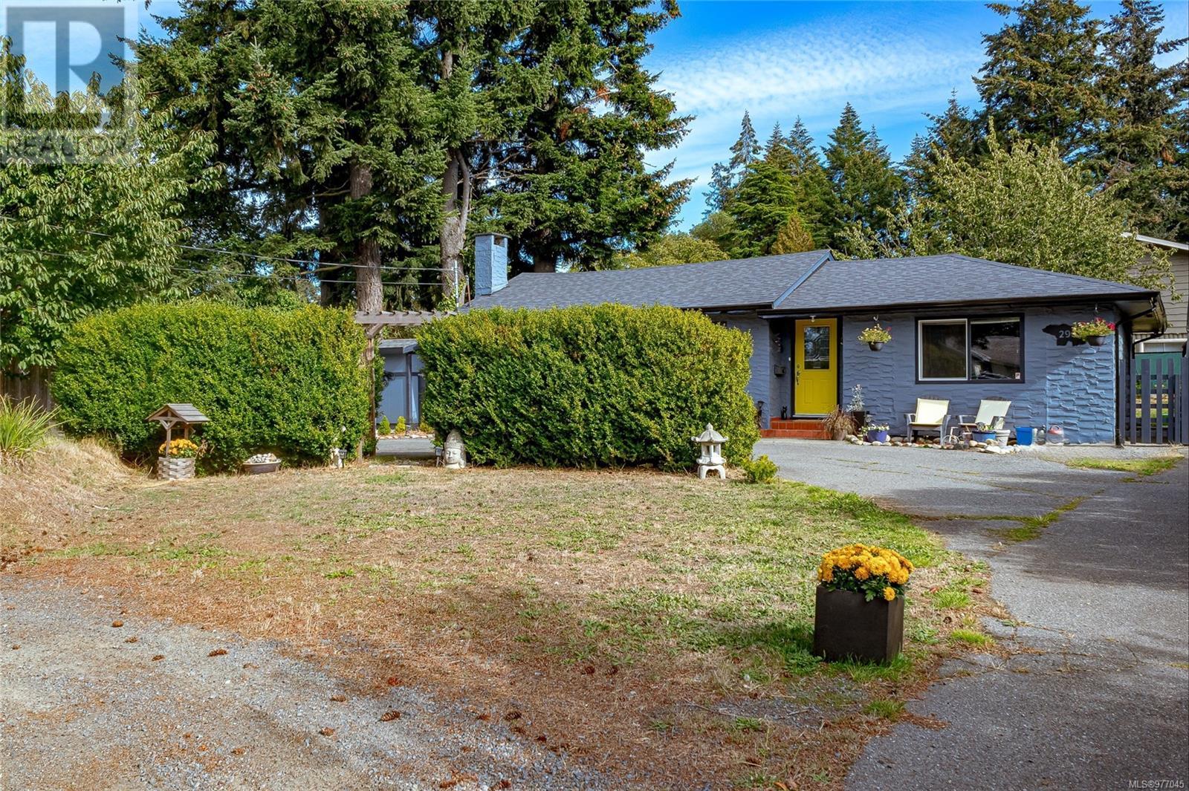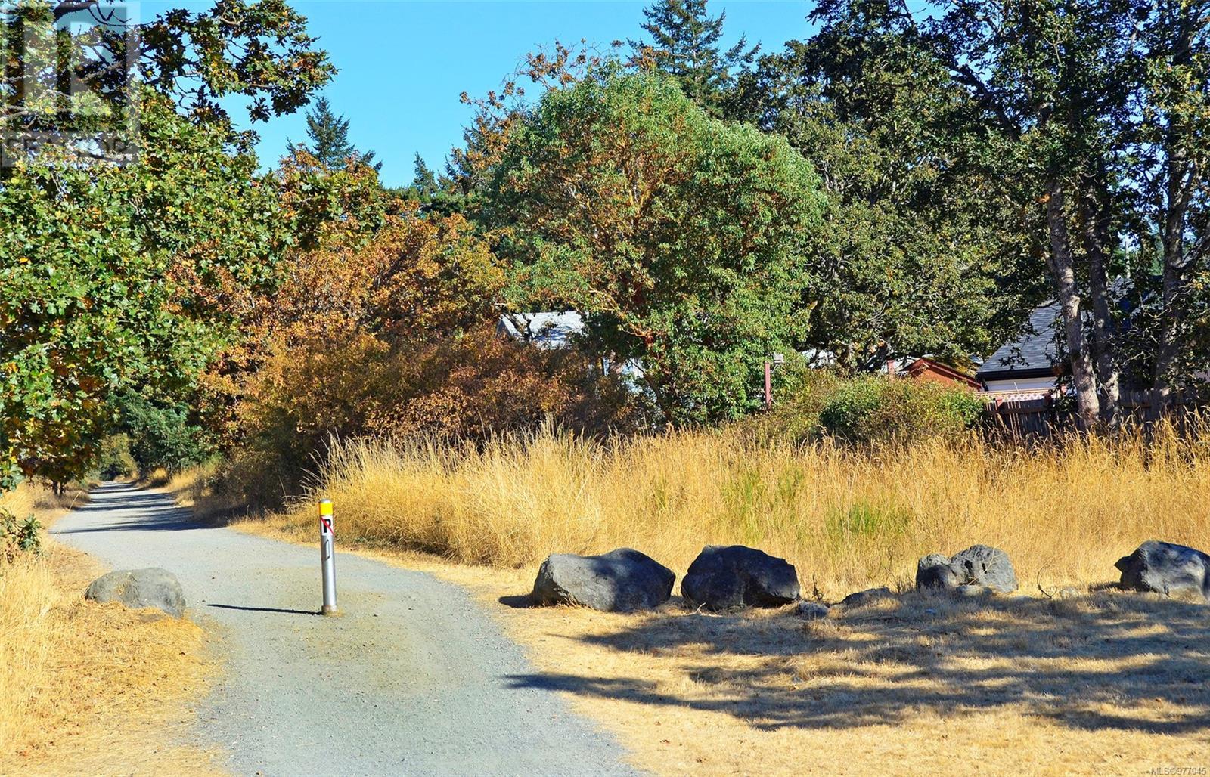2957 Pickford Rd Colwood, British Columbia V9B 2K8
$849,900
NEW PRICE - This beautifully updated family home is sure to impress! Nestled on a spacious 0.25+ acre lot in the heart of Colwood, the property offers privacy while still being conveniently set back from the main road. The home features a large kitchen with abundant cabinetry and counter space, a separate dining area, and a generous living room complete with a cozy gas fireplace. A recent, fully permitted addition has expanded the versatile floor plan to include 4 bedrooms, an office (currently used as a 5th bedroom), a den, and a separate family room with a rear entrance. This layout is perfect for larger families, multi-generational living, or potentially generating extra revenue income each month. Additional highlights include a newer roof, vinyl windows, ample storage, a private fenced backyard, a workshop or large shed, and a rare circular driveway providing plenty of parking space, including RV parking. Located minutes from David Cameron Elementary, Royal Roads University, Westshore Mall, the Galloping Goose Trail, major bus routes, and offering an easy commute to both Langford and Colwood, this home is ideally situated for convenience and lifestyle. (id:29647)
Property Details
| MLS® Number | 977045 |
| Property Type | Single Family |
| Neigbourhood | Colwood Lake |
| Features | Private Setting, Other |
| Parking Space Total | 5 |
| Plan | Vip9784 |
| Structure | Shed, Workshop, Patio(s) |
Building
| Bathroom Total | 2 |
| Bedrooms Total | 5 |
| Constructed Date | 1954 |
| Cooling Type | None |
| Fireplace Present | Yes |
| Fireplace Total | 1 |
| Heating Fuel | Electric, Natural Gas |
| Heating Type | Baseboard Heaters |
| Size Interior | 2045 Sqft |
| Total Finished Area | 1878 Sqft |
| Type | House |
Land
| Acreage | No |
| Size Irregular | 12096 |
| Size Total | 12096 Sqft |
| Size Total Text | 12096 Sqft |
| Zoning Description | R1 |
| Zoning Type | Residential |
Rooms
| Level | Type | Length | Width | Dimensions |
|---|---|---|---|---|
| Main Level | Den | 7 ft | 7 ft | 7 ft x 7 ft |
| Main Level | Family Room | 9 ft | 13 ft | 9 ft x 13 ft |
| Main Level | Bathroom | 2-Piece | ||
| Main Level | Bedroom | 10 ft | 11 ft | 10 ft x 11 ft |
| Main Level | Bedroom | 17 ft | 11 ft | 17 ft x 11 ft |
| Main Level | Storage | 7 ft | 5 ft | 7 ft x 5 ft |
| Main Level | Storage | 8 ft | 13 ft | 8 ft x 13 ft |
| Main Level | Patio | 27 ft | 7 ft | 27 ft x 7 ft |
| Main Level | Storage | 14 ft | 6 ft | 14 ft x 6 ft |
| Main Level | Kitchen | 12 ft | 15 ft | 12 ft x 15 ft |
| Main Level | Dining Room | 8 ft | 12 ft | 8 ft x 12 ft |
| Main Level | Living Room | 17 ft | 19 ft | 17 ft x 19 ft |
| Main Level | Bathroom | 4-Piece | ||
| Main Level | Bedroom | 8 ft | 10 ft | 8 ft x 10 ft |
| Main Level | Laundry Room | 8 ft | 6 ft | 8 ft x 6 ft |
| Main Level | Bedroom | 9 ft | 11 ft | 9 ft x 11 ft |
| Main Level | Primary Bedroom | 14 ft | 12 ft | 14 ft x 12 ft |
| Main Level | Entrance | 5 ft | 7 ft | 5 ft x 7 ft |
https://www.realtor.ca/real-estate/27463898/2957-pickford-rd-colwood-colwood-lake

4440 Chatterton Way
Victoria, British Columbia V8X 5J2
(250) 744-3301
(800) 663-2121
(250) 744-3904
www.remax-camosun-victoria-bc.com/
Interested?
Contact us for more information






















































