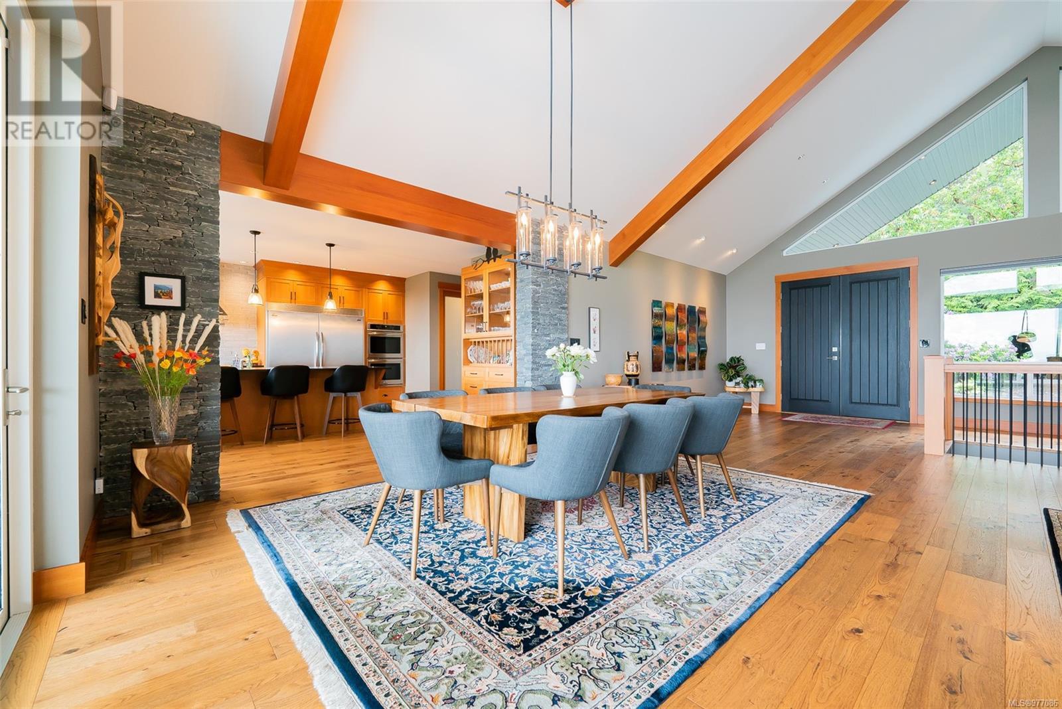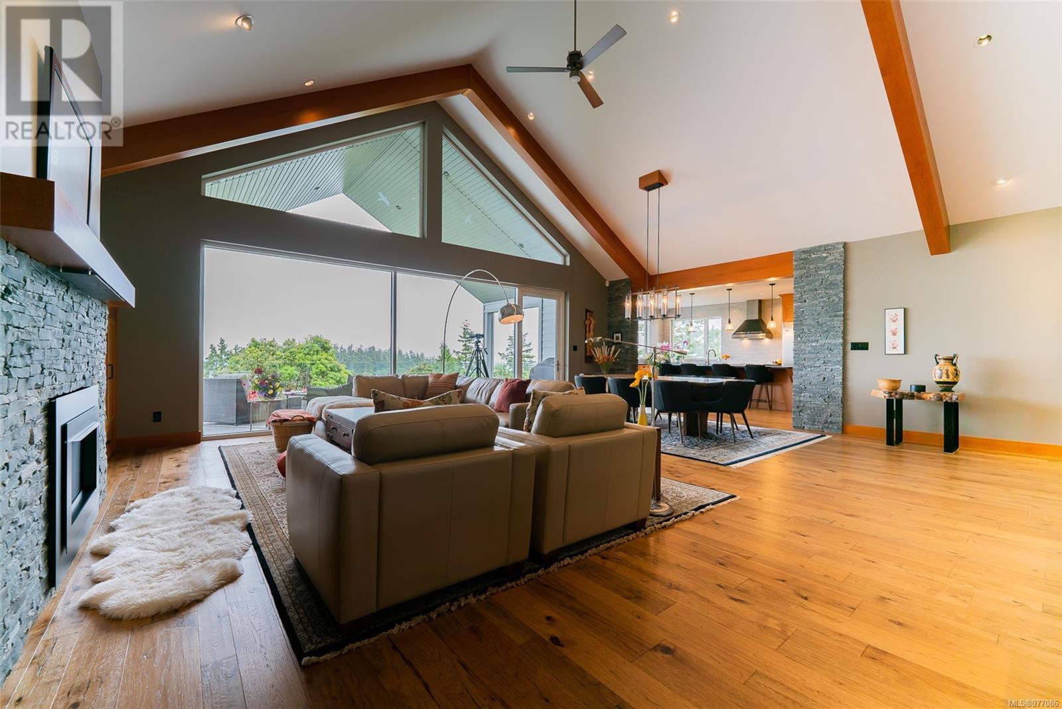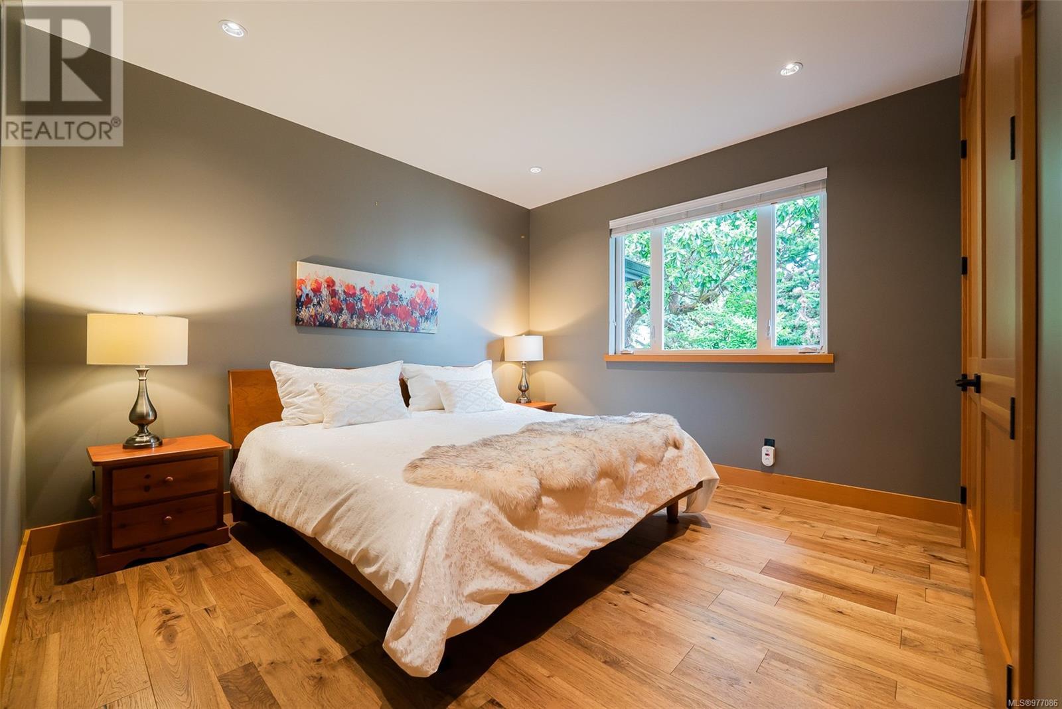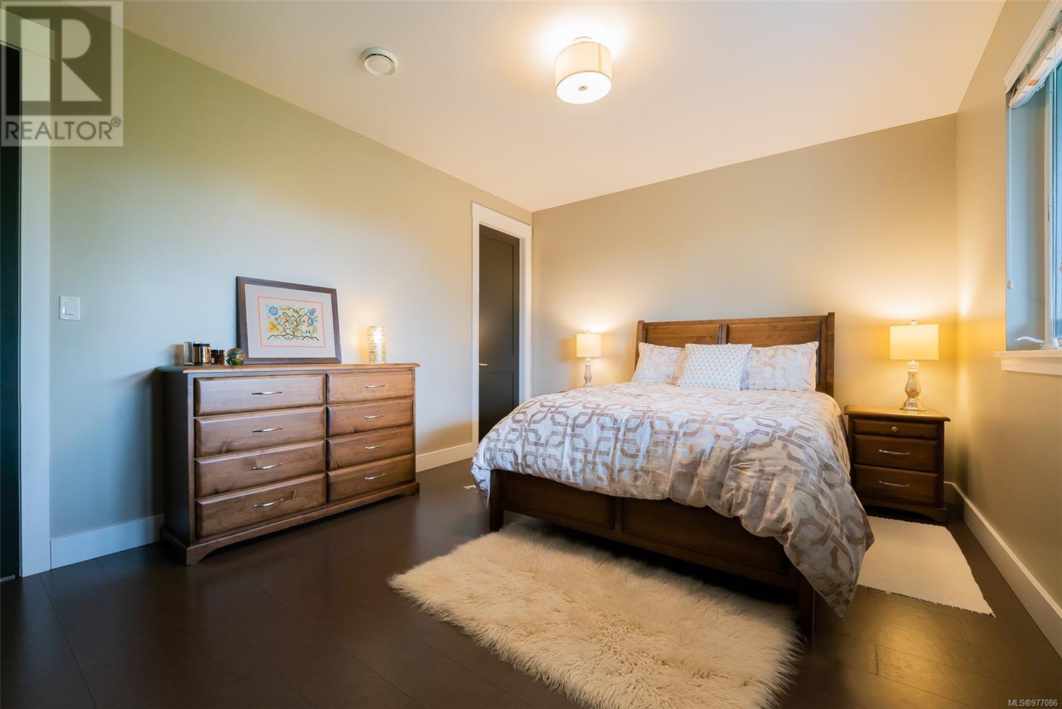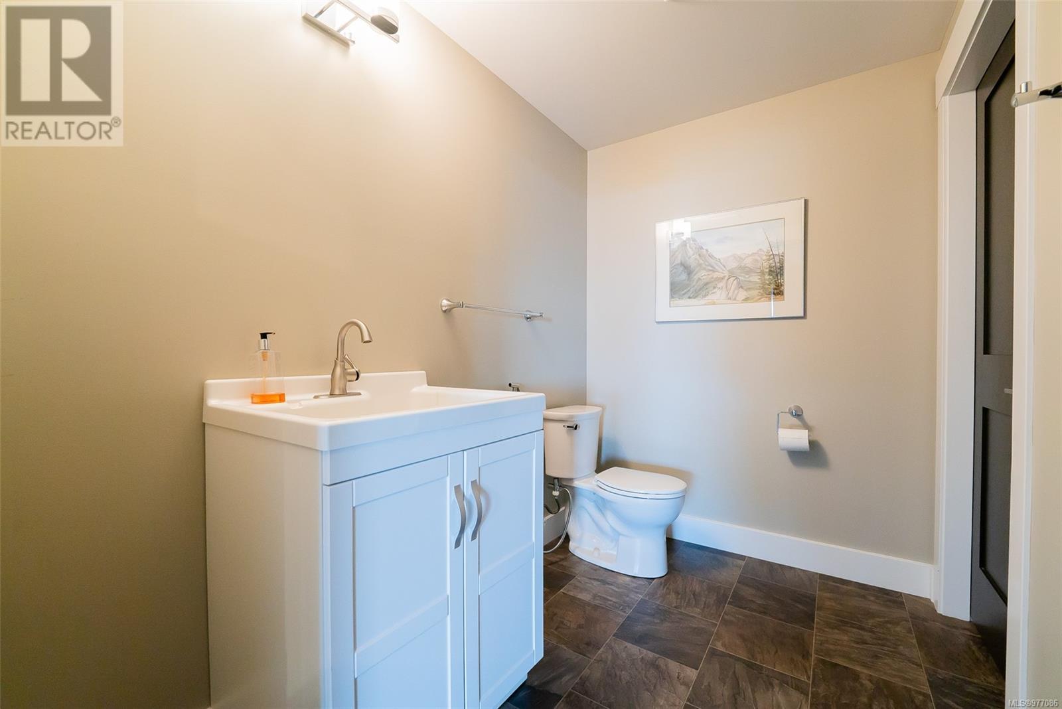3708 Overlook Dr Nanaimo, British Columbia V9T 1M6
$1,999,900
Walk in the front door and have your breath taken away by the fantastic ocean views through floor to ceiling windows overlooking the Salish Sea with the Coast Mountains in the distance. Beautifully finished with fir beams, hickory hardwood flooring, and 8-ft fir doors giving the home a warm feel with expansive layout. Just off the living/dining area, the bright kitchen with stunning corner views provides the perfect space to cook and entertain. The kitchen features an induction stove, oversized double fridge, double ovens, and even double dishwashers! Main level - 2 large bedrooms & 2 full bathrooms inc a 525 sq.ft primary suite with spacious walk-in closet with custom built ins, plus a huge view deck with frameless glass railings. Downstairs has a 38 x 21 rec room, 2 bedrooms, 2.5 bathrooms an additional garage/ gym space and office with separate entrance. The lower area could be converted to a suite for ext family or extra income. The home has a 400 amp service + triple garage. (id:29647)
Property Details
| MLS® Number | 977086 |
| Property Type | Single Family |
| Neigbourhood | Hammond Bay |
| Features | Other |
| Parking Space Total | 6 |
| View Type | Ocean View |
Building
| Bathroom Total | 5 |
| Bedrooms Total | 4 |
| Constructed Date | 2016 |
| Cooling Type | Air Conditioned |
| Fireplace Present | Yes |
| Fireplace Total | 2 |
| Heating Fuel | Electric, Natural Gas, Other |
| Heating Type | Forced Air, Heat Pump |
| Size Interior | 4181 Sqft |
| Total Finished Area | 4181 Sqft |
| Type | House |
Land
| Acreage | No |
| Size Irregular | 16300 |
| Size Total | 16300 Sqft |
| Size Total Text | 16300 Sqft |
| Zoning Description | R1 |
| Zoning Type | Residential |
Rooms
| Level | Type | Length | Width | Dimensions |
|---|---|---|---|---|
| Lower Level | Recreation Room | 28'0 x 21'0 | ||
| Lower Level | Laundry Room | 3'10 x 8'0 | ||
| Lower Level | Ensuite | 4-Piece | ||
| Lower Level | Den | 16'5 x 10'7 | ||
| Lower Level | Bedroom | 11'0 x 10'5 | ||
| Lower Level | Bedroom | 12'0 x 14'0 | ||
| Lower Level | Bathroom | 2-Piece | ||
| Lower Level | Bathroom | 4-Piece | ||
| Main Level | Primary Bedroom | 16'11 x 13'10 | ||
| Main Level | Living Room | 21'8 x 16'8 | ||
| Main Level | Laundry Room | 10'11 x 6'0 | ||
| Main Level | Kitchen | 21'4 x 16'10 | ||
| Main Level | Entrance | 10'8 x 9'0 | ||
| Main Level | Ensuite | 4-Piece | ||
| Main Level | Dining Room | 14'3 x 10'0 | ||
| Main Level | Bedroom | 12'6 x 11'7 | ||
| Main Level | Bathroom | 3-Piece |
https://www.realtor.ca/real-estate/27464251/3708-overlook-dr-nanaimo-hammond-bay

200-535 Yates Street
Victoria, British Columbia V8W 2Z6
1 (888) 828-8447

#301 - 1508 West Broadway
Vancouver, British Columbia V6J 1W8
(604) 714-1700
(604) 263-8402
Interested?
Contact us for more information






