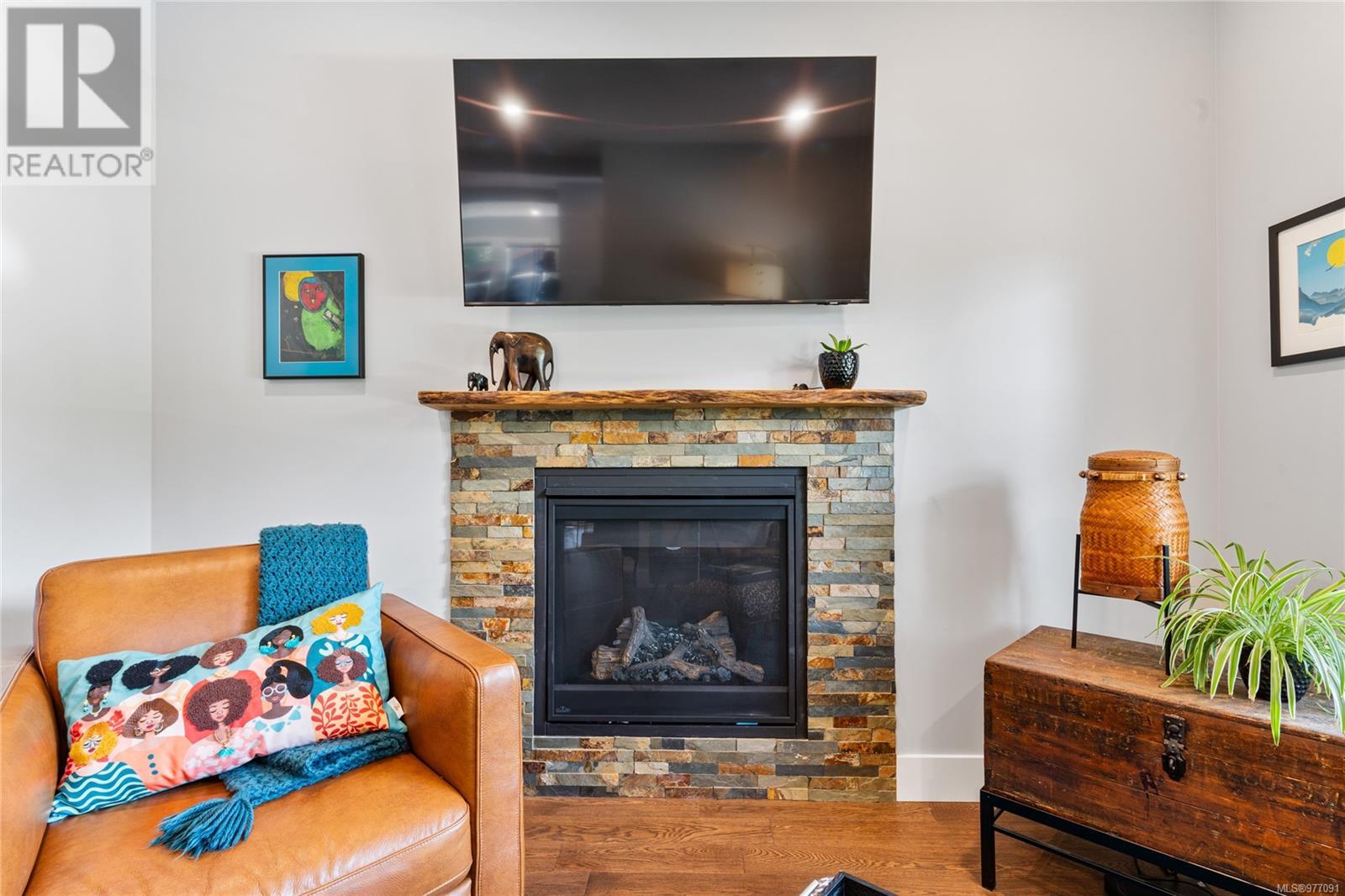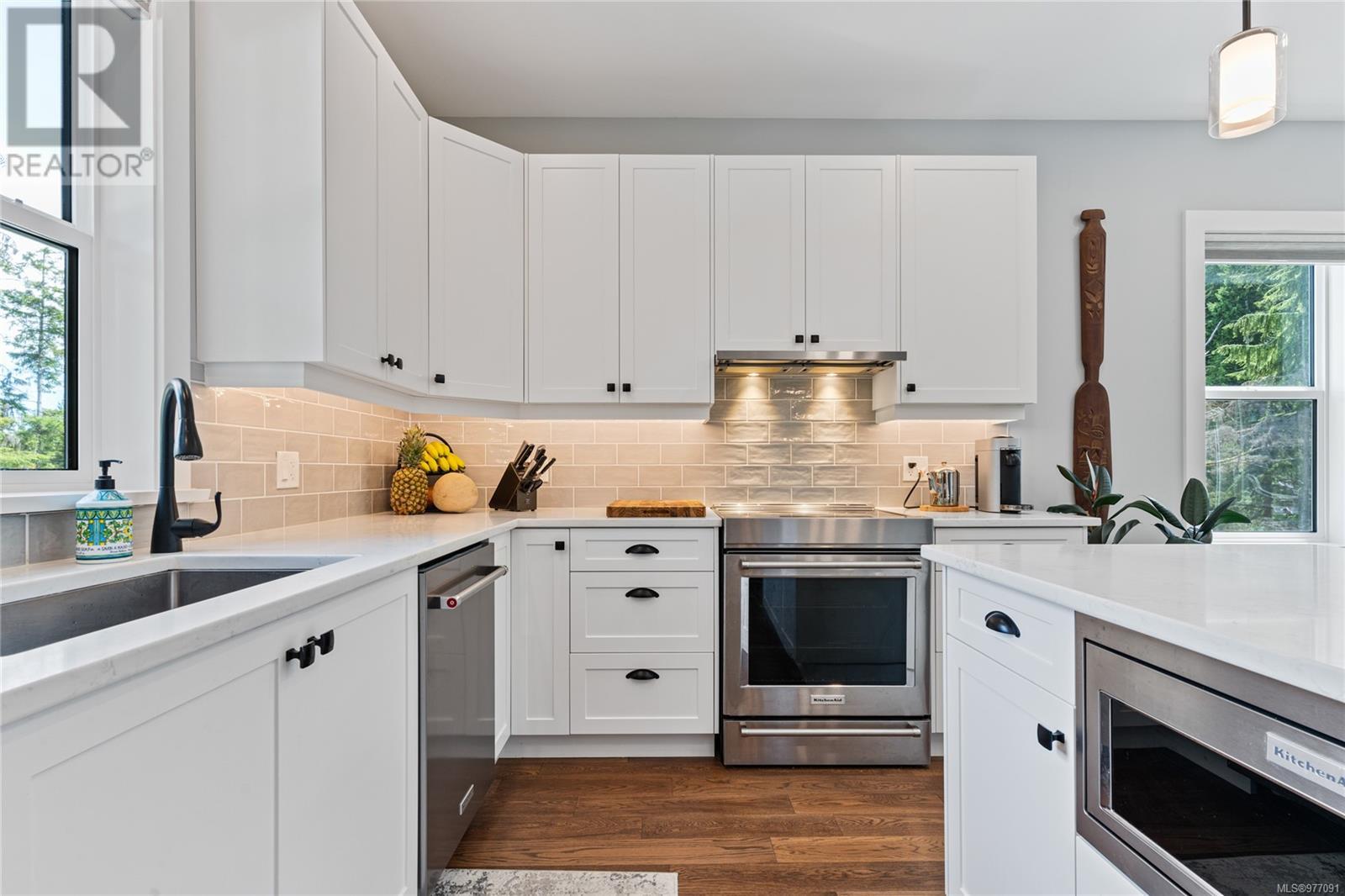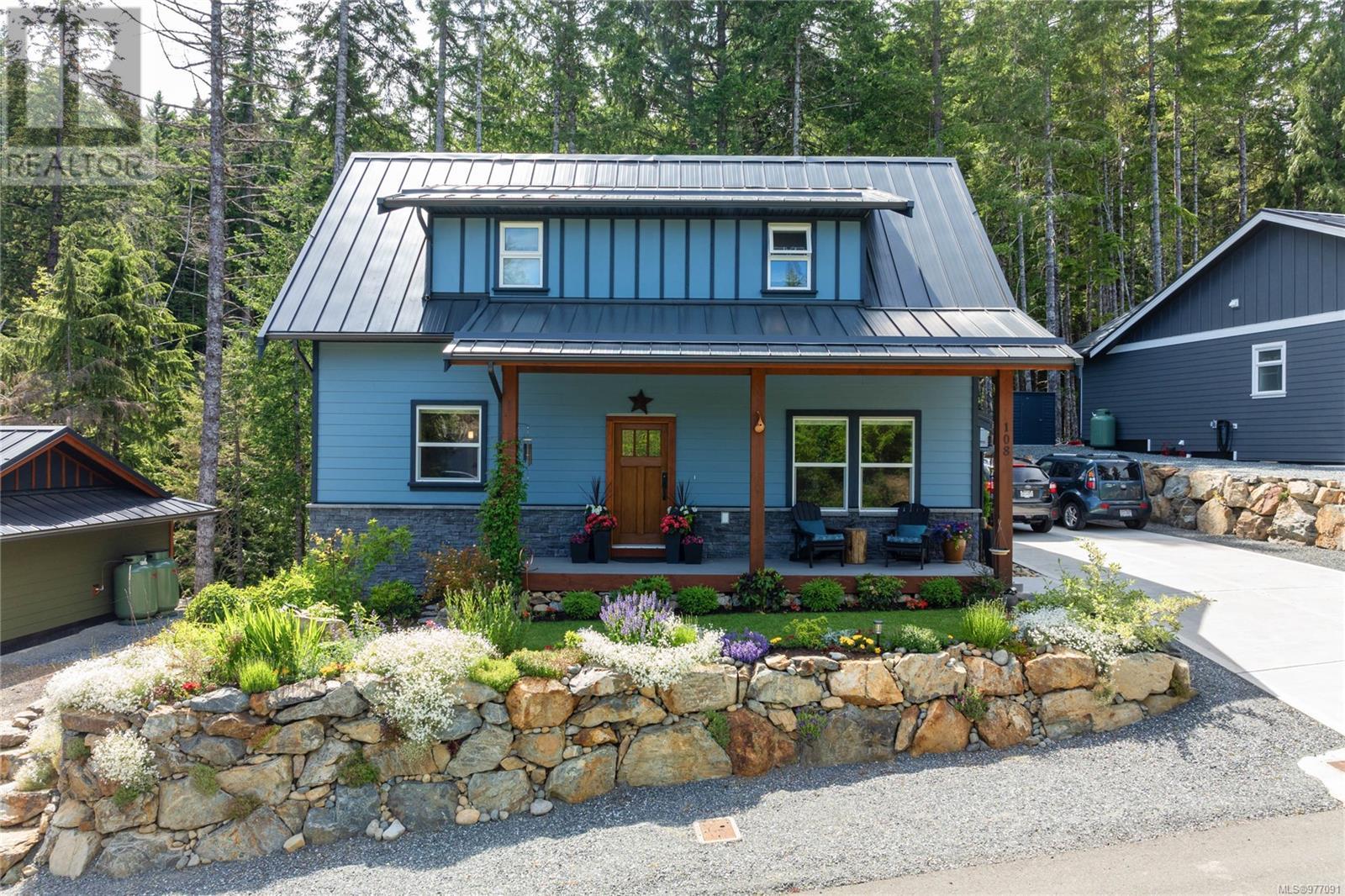108 Trailhead Cir Shawnigan Lake, British Columbia V0R 2W3
$1,048,000Maintenance,
$46 Monthly
Maintenance,
$46 MonthlyExperience modern comfort and natural beauty in this stunning custom home, built in 2022. Nestled in a serene location, this property offers a tranquil lifestyle. The home features high ceilings and large windows and includes 2 spacious bedrooms, 3 bathrooms, a 1-bedroom mortgage helper, and a spacious crawlspace. Inside, you'll find a bright and welcoming living space with wood floors and a fireplace, adding warmth and ambiance. The open kitchen boasts quartz countertops and stainless steel appliances, perfect for gatherings. Practical amenities include a generous laundry room and a large double-car garage. Enjoy the expansive 0.269 acre property surrounded by pristine forests, short drive to Downtown Victoria, Langford and Mill Bay. The property also offers close proximity to parks, trails, and Shawnigan Lake. (id:29647)
Property Details
| MLS® Number | 977091 |
| Property Type | Single Family |
| Neigbourhood | Shawnigan |
| Community Features | Pets Allowed, Family Oriented |
| Features | Level Lot, Park Setting, Southern Exposure, Wooded Area, Other |
| Parking Space Total | 6 |
| Plan | Eps2814 |
| Structure | Patio(s) |
| View Type | Mountain View |
Building
| Bathroom Total | 4 |
| Bedrooms Total | 3 |
| Architectural Style | Westcoast |
| Constructed Date | 2022 |
| Cooling Type | Fully Air Conditioned |
| Fireplace Present | Yes |
| Fireplace Total | 1 |
| Heating Type | Heat Pump |
| Size Interior | 2947 Sqft |
| Total Finished Area | 2042 Sqft |
| Type | House |
Land
| Access Type | Road Access |
| Acreage | No |
| Size Irregular | 11718 |
| Size Total | 11718 Sqft |
| Size Total Text | 11718 Sqft |
| Zoning Description | Cd-1d |
| Zoning Type | Residential |
Rooms
| Level | Type | Length | Width | Dimensions |
|---|---|---|---|---|
| Second Level | Other | 7 ft | 4 ft | 7 ft x 4 ft |
| Second Level | Bathroom | 4-Piece | ||
| Second Level | Bedroom | 12 ft | 15 ft | 12 ft x 15 ft |
| Second Level | Ensuite | 3-Piece | ||
| Second Level | Primary Bedroom | 14 ft | 16 ft | 14 ft x 16 ft |
| Main Level | Patio | 13 ft | 12 ft | 13 ft x 12 ft |
| Main Level | Bathroom | 2-Piece | ||
| Main Level | Laundry Room | 9 ft | 6 ft | 9 ft x 6 ft |
| Main Level | Dining Room | 12 ft | 12 ft | 12 ft x 12 ft |
| Main Level | Kitchen | 14 ft | 9 ft | 14 ft x 9 ft |
| Main Level | Living Room | 12 ft | 11 ft | 12 ft x 11 ft |
| Main Level | Entrance | 5 ft | 10 ft | 5 ft x 10 ft |
| Auxiliary Building | Bathroom | 3-Piece | ||
| Auxiliary Building | Primary Bedroom | 10 ft | 9 ft | 10 ft x 9 ft |
| Auxiliary Building | Dining Room | 7 ft | 4 ft | 7 ft x 4 ft |
| Auxiliary Building | Kitchen | 11 ft | 9 ft | 11 ft x 9 ft |
| Auxiliary Building | Living Room | 11 ft | 11 ft | 11 ft x 11 ft |
https://www.realtor.ca/real-estate/27465006/108-trailhead-cir-shawnigan-lake-shawnigan
301-3450 Uptown Boulevard
Victoria, British Columbia V8Z 0B9
(833) 817-6506
www.exprealty.ca/
301-3450 Uptown Boulevard
Victoria, British Columbia V8Z 0B9
(833) 817-6506
www.exprealty.ca/
Interested?
Contact us for more information





















































