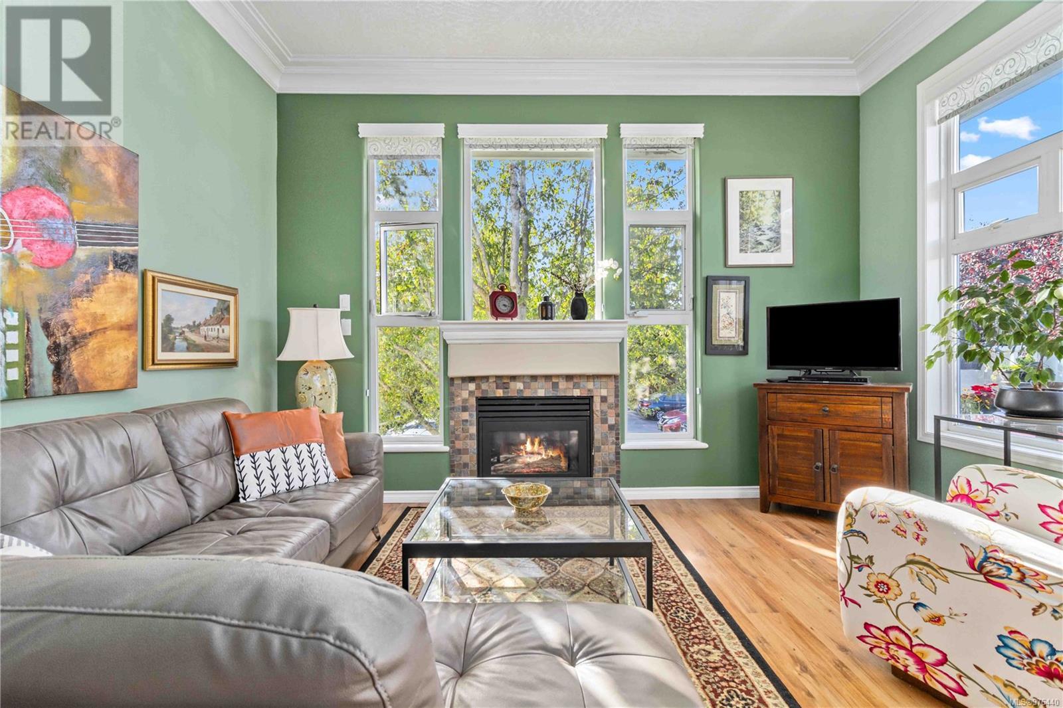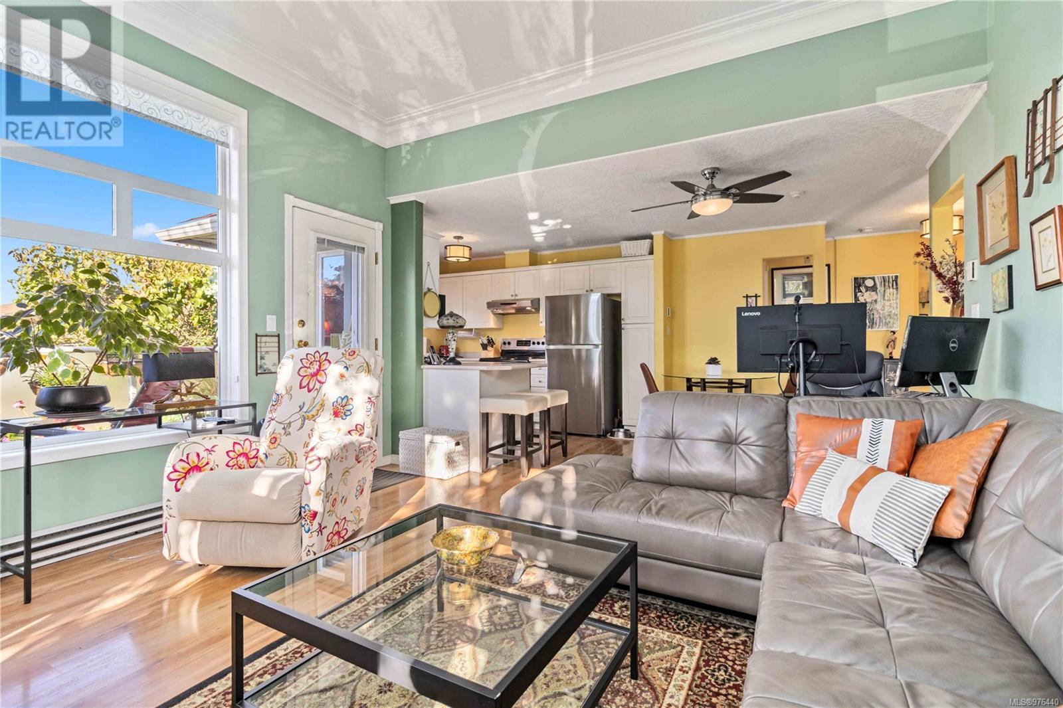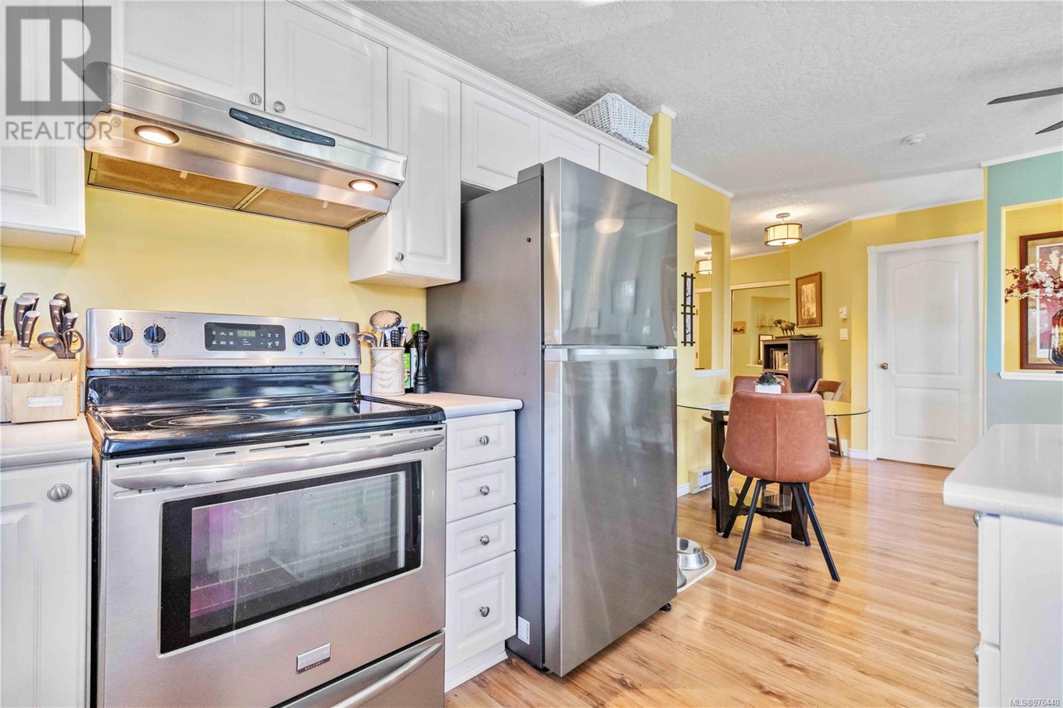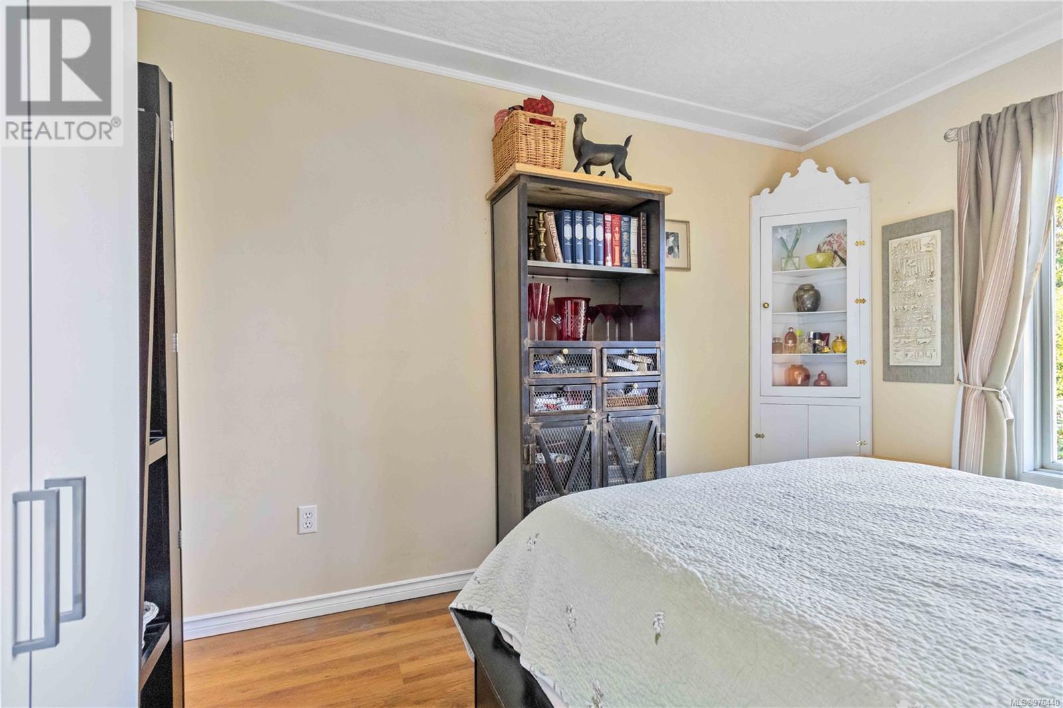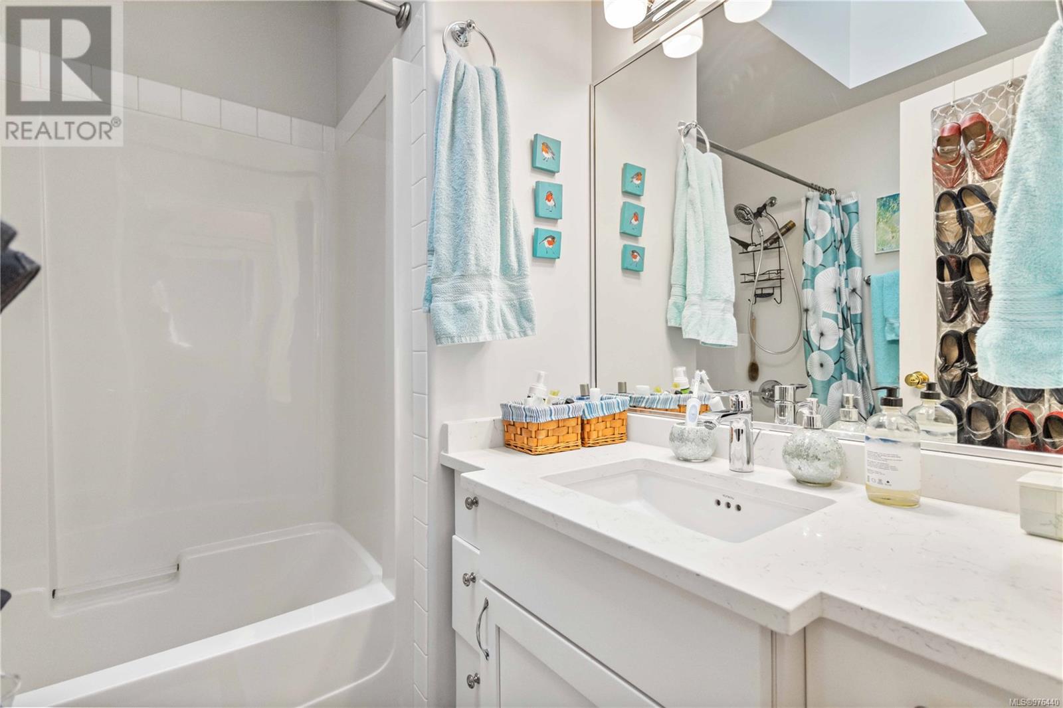209 400 Dupplin Rd Victoria, British Columbia V8Z 1B7
$599,900Maintenance,
$510.33 Monthly
Maintenance,
$510.33 MonthlyOpen House Saturday 1:30-3:00. Experience luxury in this TOP-FLOOR CORNER SUITE. This 2-bedroom, 2-bathroom home features a bright, open floor plan perfect for entertaining or relaxation. Bathed in natural light pouring through the oversized windows and three skylights, this suite also features an airy living space with 10' ceilings. Equipped with stainless steel appliances, the kitchen flows into the spacious living and dining areas. Cozy up and enjoy the warmth of the gas fireplace or step out onto the large balcony, ideal for morning coffee or evening BBQs with a cocktail. The primary bedroom includes a private ensuite, while the second bedroom is perfect for children, guests or a home office. Additional amenities include in-suite laundry, separate storage, bike storage and secure gated parking. Situated in a pet-friendly building, this condo offers serenity and convenience. Close to parks, shopping, transit, the Galloping Goose Trail and all major amenities. Call today to schedule a viewing. (id:29647)
Open House
This property has open houses!
1:30 pm
Ends at:3:00 pm
Property Details
| MLS® Number | 976440 |
| Property Type | Single Family |
| Neigbourhood | Burnside |
| Community Features | Pets Allowed, Family Oriented |
| Parking Space Total | 1 |
| Plan | Vis3781 |
Building
| Bathroom Total | 2 |
| Bedrooms Total | 2 |
| Constructed Date | 1995 |
| Cooling Type | None |
| Fireplace Present | Yes |
| Fireplace Total | 1 |
| Heating Fuel | Natural Gas |
| Heating Type | Baseboard Heaters |
| Size Interior | 1033 Sqft |
| Total Finished Area | 907 Sqft |
| Type | Apartment |
Parking
| Underground |
Land
| Acreage | No |
| Size Irregular | 907 |
| Size Total | 907 Sqft |
| Size Total Text | 907 Sqft |
| Zoning Type | Residential |
Rooms
| Level | Type | Length | Width | Dimensions |
|---|---|---|---|---|
| Main Level | Balcony | 18 ft | 7 ft | 18 ft x 7 ft |
| Main Level | Ensuite | 4-Piece | ||
| Main Level | Primary Bedroom | 10'4 x 11'3 | ||
| Main Level | Bathroom | 3-Piece | ||
| Main Level | Bedroom | 11'4 x 13'8 | ||
| Main Level | Entrance | 7 ft | 7 ft x Measurements not available | |
| Main Level | Kitchen | 9'1 x 9'3 | ||
| Main Level | Dining Room | 9'1 x 9'5 | ||
| Main Level | Living Room | 13'1 x 13'8 |
https://www.realtor.ca/real-estate/27461318/209-400-dupplin-rd-victoria-burnside

150-805 Cloverdale Ave
Victoria, British Columbia V8X 2S9
(250) 384-8124
(800) 665-5303
(250) 380-6355
www.pembertonholmes.com/
Interested?
Contact us for more information


