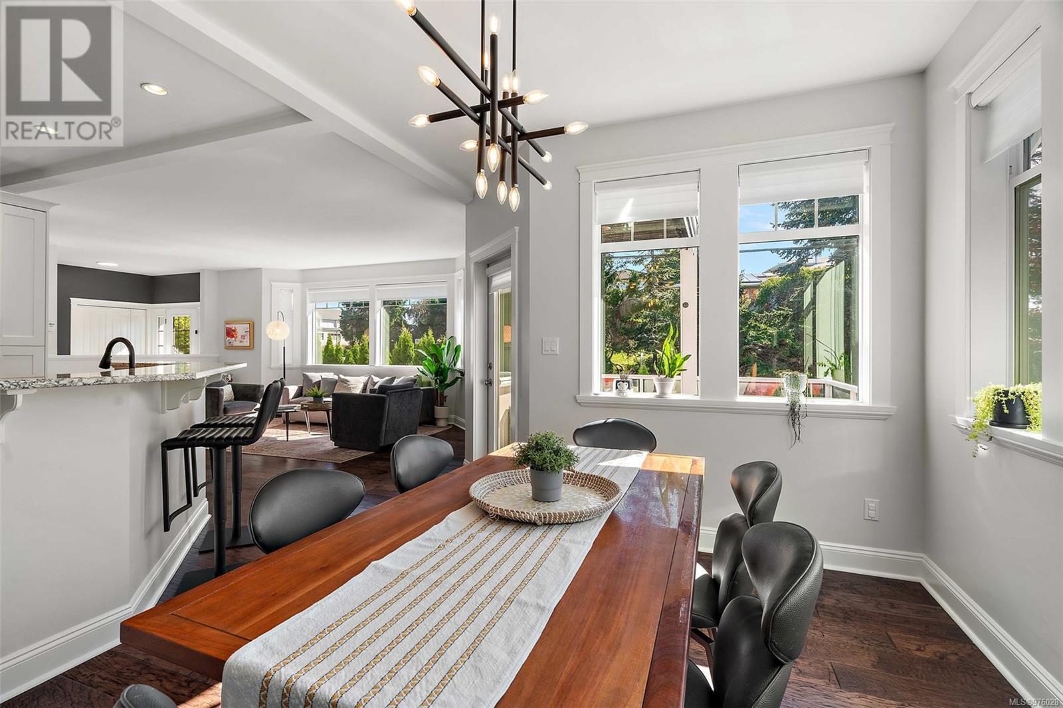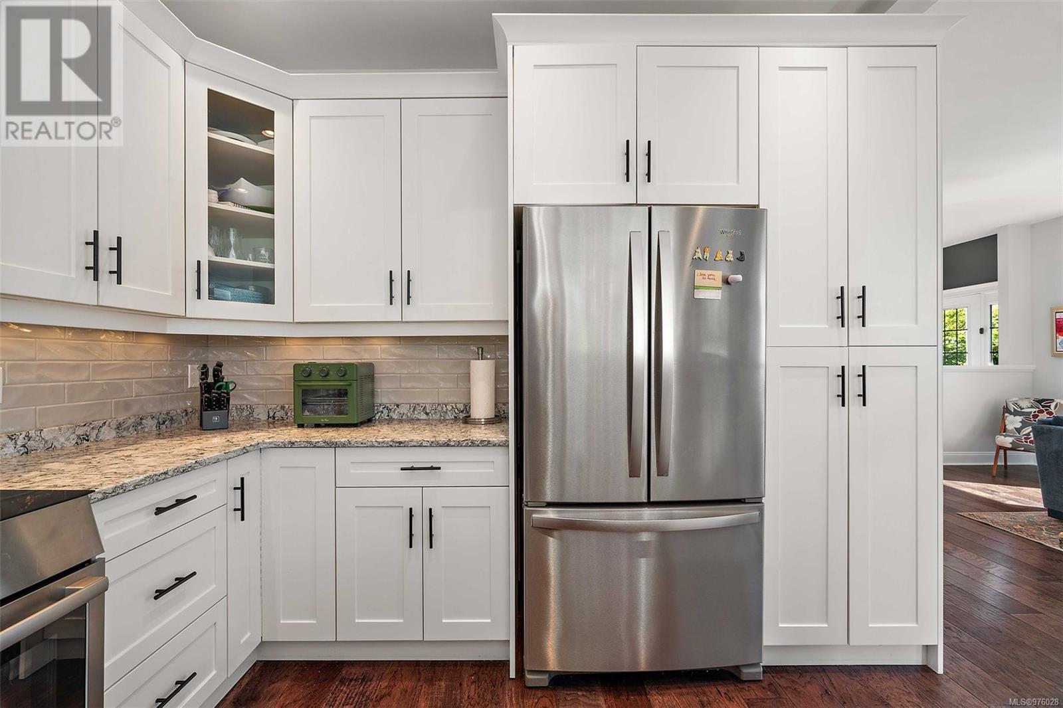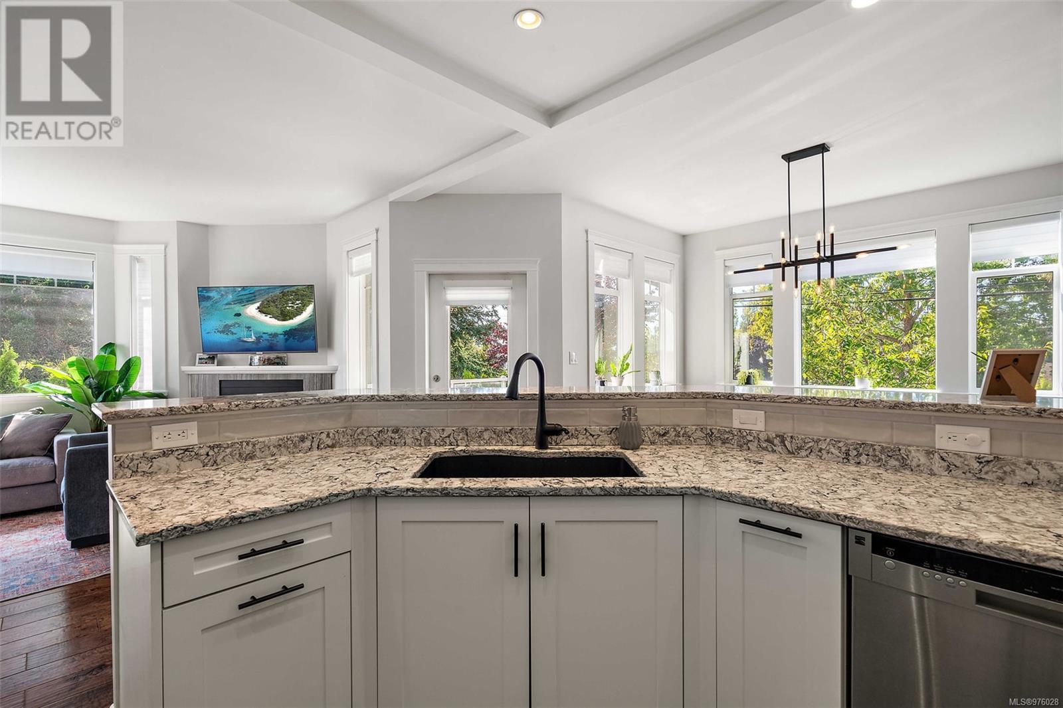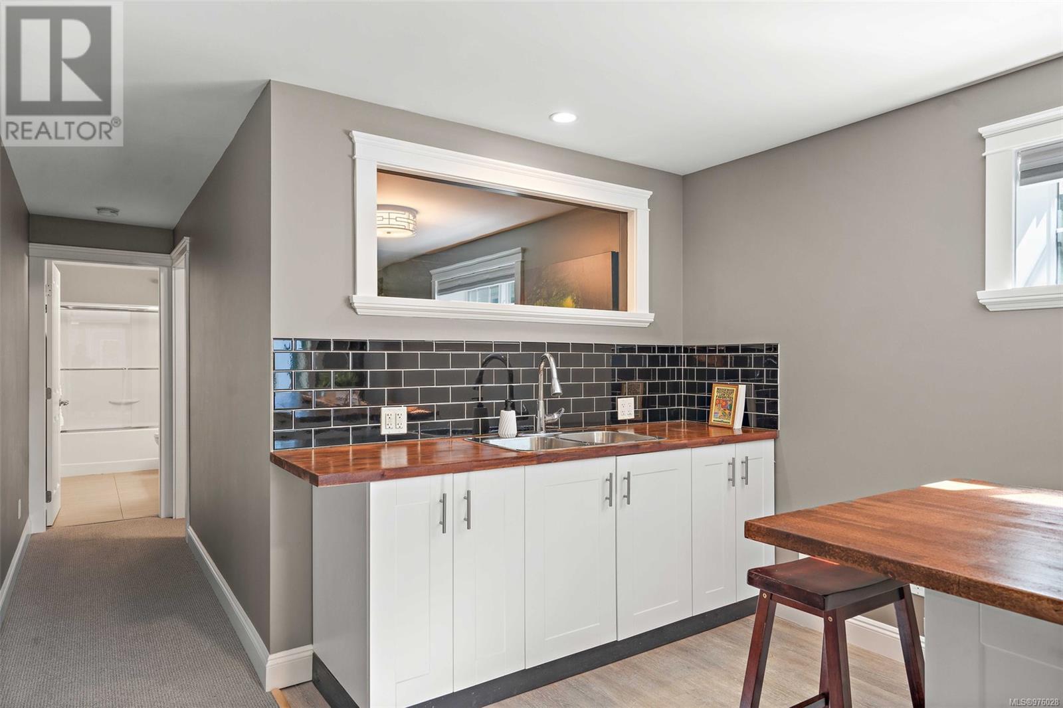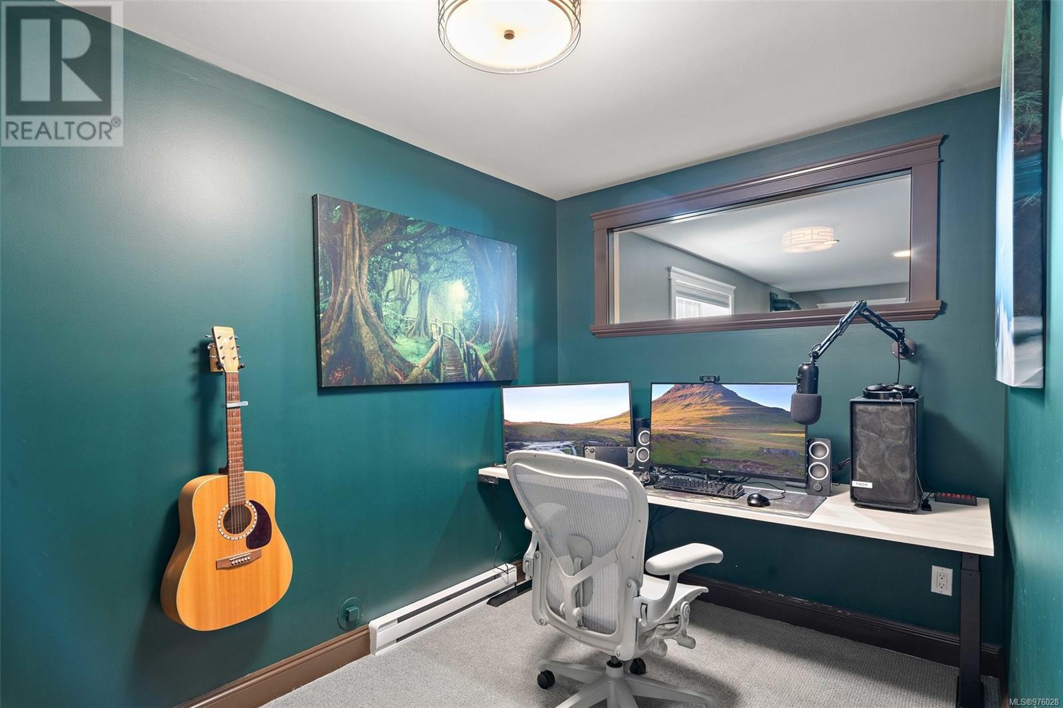1044 Munro St Esquimalt, British Columbia V9A 5N9
$1,695,000
Discover an incredible opportunity to embrace the West Coast lifestyle in the highly sought-after Saxe Point community! This stunning family home features a bright, thoughtfully designed layout with Southern exposure and beautiful ocean views. The open-concept great room is perfect for entertaining, showcasing hand-scraped hardwood floors, a cozy gas fireplace, and a chef’s kitchen with quartz countertops, stainless steel appliances, and a large island. The dining area flows effortlessly to a southwest-facing deck, ideal for outdoor relaxation. Recent additions include a Heat Pump and Solar. Upstairs, the primary suite offers sweeping ocean views, a private deck, a luxurious ensuite, and a walk-in closet. Two additional bedrooms and a second full bath complete the upper level. The walk-out lower floor adds versatility, with the option for an in-law suite, teen hangout, or extra living space, featuring a kitchenette, media/living room, and a fourth bedroom (without a closet or exterior window). Steps from beautiful Macaulay Point Park, the boat launch, and Saxe Point Park, this home offers an exceptional lifestyle! (id:29647)
Property Details
| MLS® Number | 976028 |
| Property Type | Single Family |
| Neigbourhood | Saxe Point |
| Features | Corner Site |
| Parking Space Total | 3 |
| Plan | Epp17494 |
| Structure | Patio(s) |
| View Type | Mountain View, Ocean View |
Building
| Bathroom Total | 4 |
| Bedrooms Total | 4 |
| Constructed Date | 2014 |
| Cooling Type | Air Conditioned |
| Fireplace Present | Yes |
| Fireplace Total | 2 |
| Heating Fuel | Electric, Natural Gas, Solar, Other |
| Heating Type | Baseboard Heaters, Heat Pump |
| Size Interior | 3257 Sqft |
| Total Finished Area | 2661 Sqft |
| Type | House |
Land
| Acreage | No |
| Size Irregular | 4388 |
| Size Total | 4388 Sqft |
| Size Total Text | 4388 Sqft |
| Zoning Type | Residential |
Rooms
| Level | Type | Length | Width | Dimensions |
|---|---|---|---|---|
| Second Level | Balcony | 7 ft | 11 ft | 7 ft x 11 ft |
| Second Level | Bathroom | 4-Piece | ||
| Second Level | Bedroom | 12 ft | 10 ft | 12 ft x 10 ft |
| Second Level | Bedroom | 12 ft | 10 ft | 12 ft x 10 ft |
| Second Level | Ensuite | 5-Piece | ||
| Second Level | Primary Bedroom | 15 ft | 14 ft | 15 ft x 14 ft |
| Lower Level | Patio | 11 ft | 14 ft | 11 ft x 14 ft |
| Lower Level | Bathroom | 4-Piece | ||
| Lower Level | Bedroom | 11 ft | 7 ft | 11 ft x 7 ft |
| Lower Level | Eating Area | 19 ft | 8 ft | 19 ft x 8 ft |
| Lower Level | Media | 12 ft | 16 ft | 12 ft x 16 ft |
| Main Level | Balcony | 11 ft | 11 ft | 11 ft x 11 ft |
| Main Level | Laundry Room | 6 ft | 7 ft | 6 ft x 7 ft |
| Main Level | Bathroom | 2-Piece | ||
| Main Level | Kitchen | 12 ft | 11 ft | 12 ft x 11 ft |
| Main Level | Dining Room | 12 ft | 12 ft | 12 ft x 12 ft |
| Main Level | Living Room | 22 ft | 15 ft | 22 ft x 15 ft |
| Main Level | Entrance | 6 ft | 9 ft | 6 ft x 9 ft |
https://www.realtor.ca/real-estate/27462703/1044-munro-st-esquimalt-saxe-point

3194 Douglas St
Victoria, British Columbia V8Z 3K6
(250) 383-1500
(250) 383-1533
Interested?
Contact us for more information






