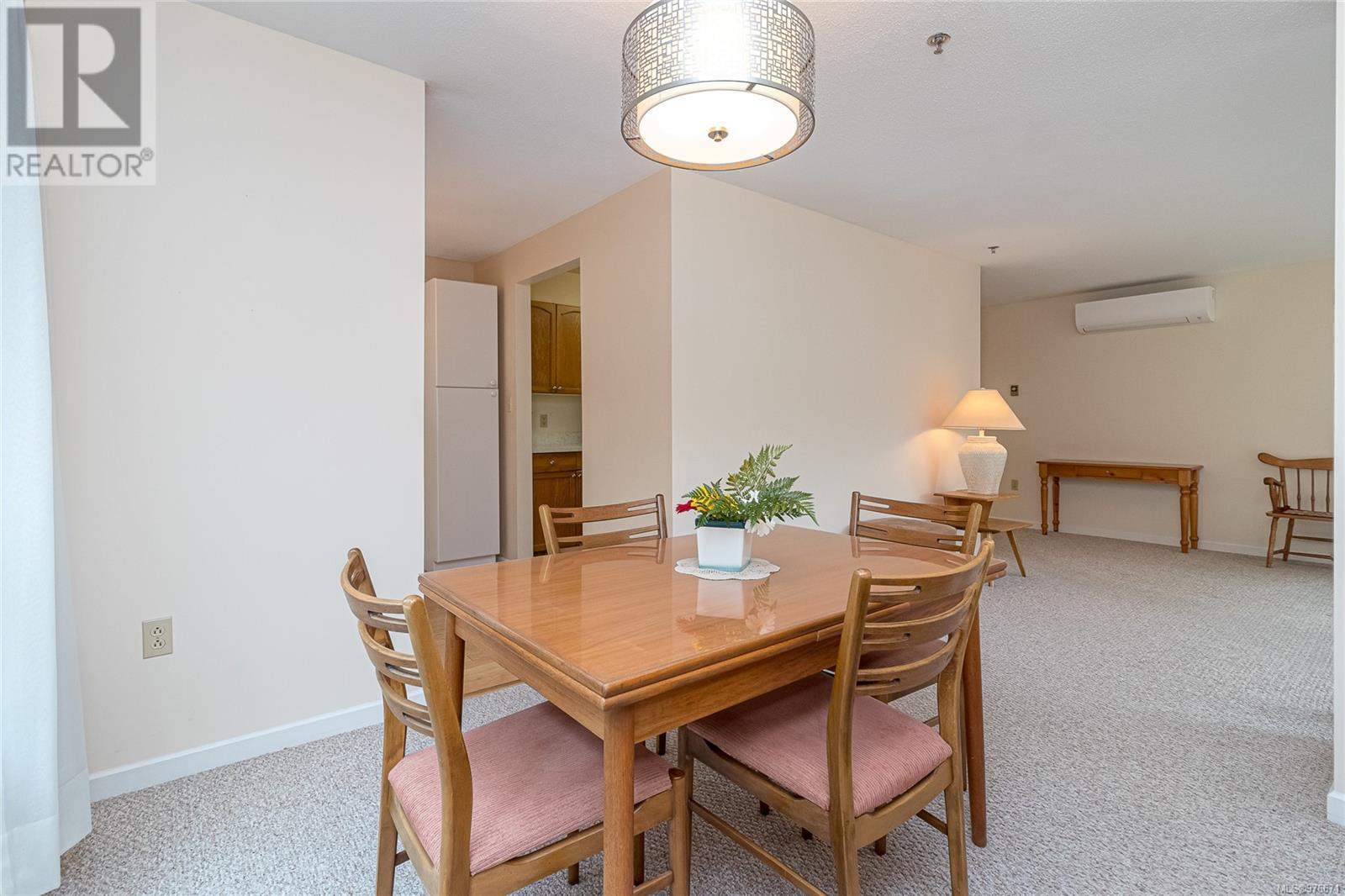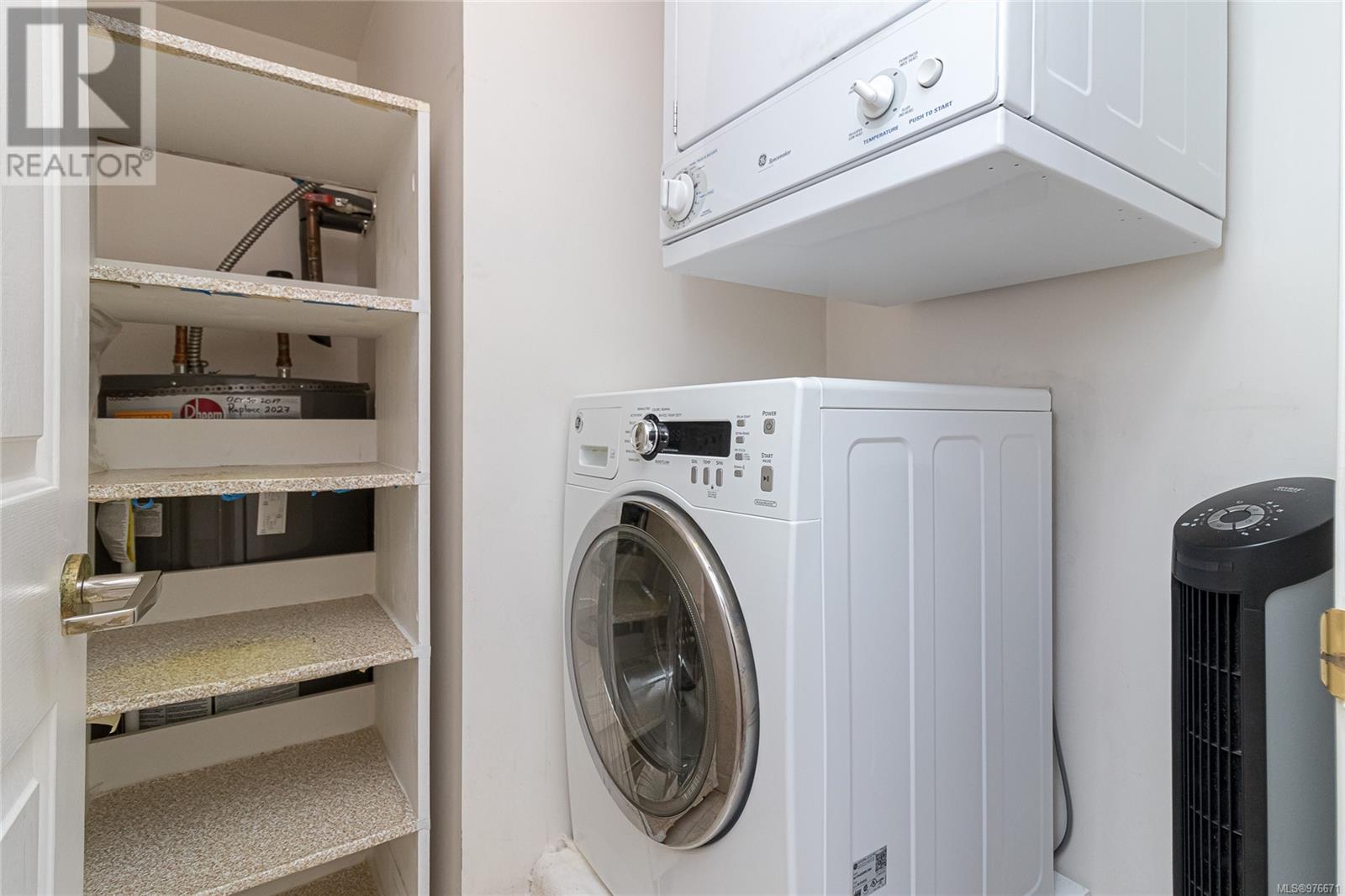201 3969 Shelbourne St Saanich, British Columbia V8N 6J5
$595,000Maintenance,
$519 Monthly
Maintenance,
$519 MonthlyDiscover the perfect blend of comfort and convenience at The Cumberland, a sought-after 55+ residence. This bright and spacious corner unit boasts 2 bedrooms and 2 bathrooms, featuring a large south-facing patio perfect for enjoying sunny afternoons. Inside, the generous living room with an electric fireplace invites relaxation, while the separate dining room, breakfast nook, and expansive kitchen offer plenty of space for entertaining. The primary suite includes a walkthrough closet and ensuite with a luxurious soaker tub. Convenient in-suite laundry and ample storage enhance the home's functionality. The well-maintained, remediated building also offers a workshop, a large common room with a kitchen, secure underground parking, and plenty of guest spaces. Just steps from Tuscany Village, Thrifty Foods, UVIC, and public transit, this unit is ideally located near all amenities. Rentals and small pets, welcome. (id:29647)
Property Details
| MLS® Number | 976671 |
| Property Type | Single Family |
| Neigbourhood | Lambrick Park |
| Community Name | The Cumberland |
| Community Features | Pets Allowed With Restrictions, Age Restrictions |
| Features | Other |
| Parking Space Total | 1 |
| Plan | Vis1921 |
| Structure | Workshop, Patio(s) |
Building
| Bathroom Total | 2 |
| Bedrooms Total | 2 |
| Constructed Date | 1990 |
| Cooling Type | Fully Air Conditioned |
| Fireplace Present | Yes |
| Fireplace Total | 1 |
| Heating Fuel | Electric |
| Heating Type | Baseboard Heaters, Heat Pump |
| Size Interior | 1490 Sqft |
| Total Finished Area | 1270 Sqft |
| Type | Apartment |
Parking
| Underground |
Land
| Acreage | No |
| Size Irregular | 1206 |
| Size Total | 1206 Sqft |
| Size Total Text | 1206 Sqft |
| Zoning Type | Multi-family |
Rooms
| Level | Type | Length | Width | Dimensions |
|---|---|---|---|---|
| Main Level | Balcony | 8 ft | Measurements not available x 8 ft | |
| Main Level | Laundry Room | 5' x 7' | ||
| Main Level | Eating Area | 8' x 8' | ||
| Main Level | Patio | 14' x 8' | ||
| Main Level | Bathroom | 3-Piece | ||
| Main Level | Bedroom | 12' x 10' | ||
| Main Level | Ensuite | 4-Piece | ||
| Main Level | Primary Bedroom | 14' x 12' | ||
| Main Level | Kitchen | 10' x 8' | ||
| Main Level | Dining Room | 10' x 9' | ||
| Main Level | Living Room | 17' x 14' | ||
| Main Level | Entrance | 5' x 6' |
https://www.realtor.ca/real-estate/27455351/201-3969-shelbourne-st-saanich-lambrick-park

110 - 4460 Chatterton Way
Victoria, British Columbia V8X 5J2
(250) 477-5353
(800) 461-5353
(250) 477-3328
www.rlpvictoria.com/
Interested?
Contact us for more information




































