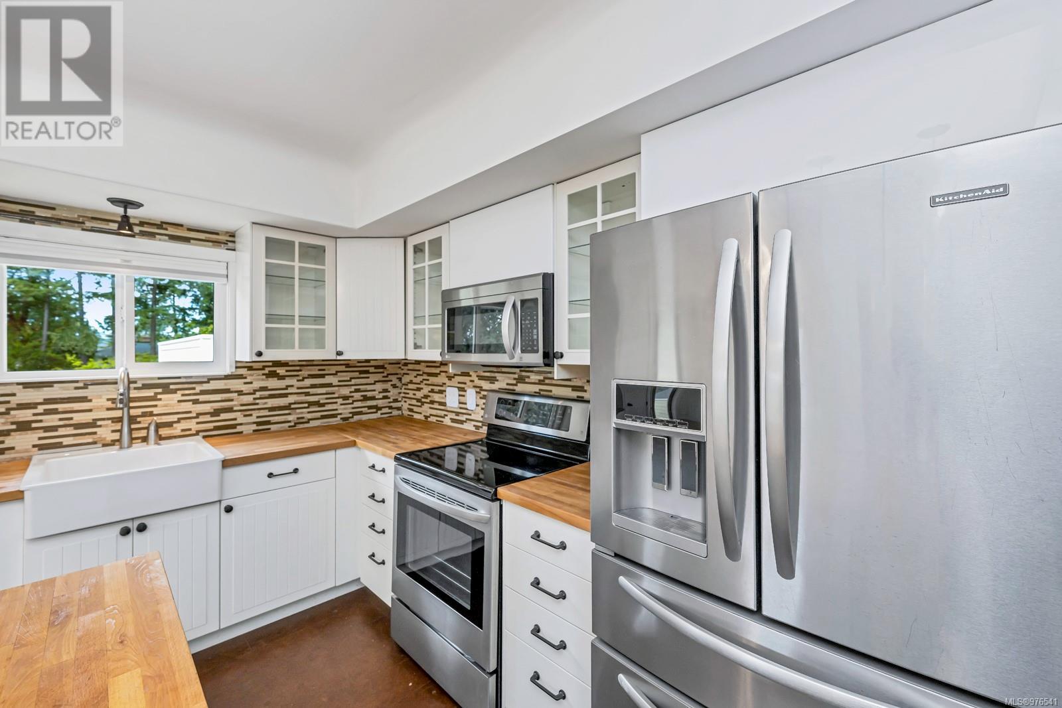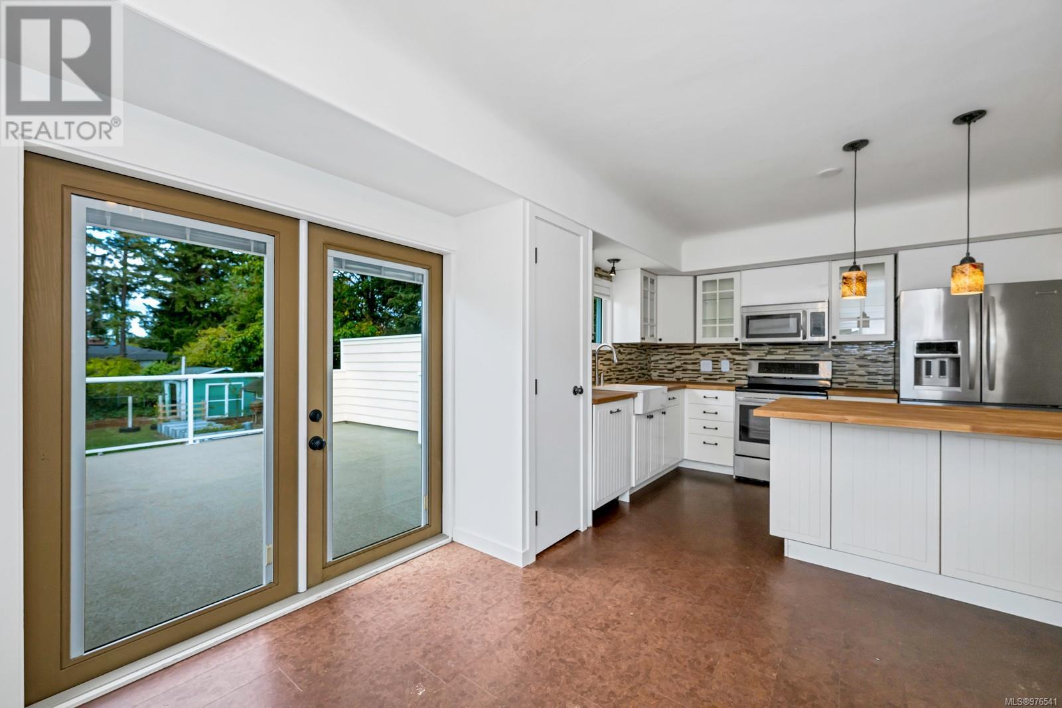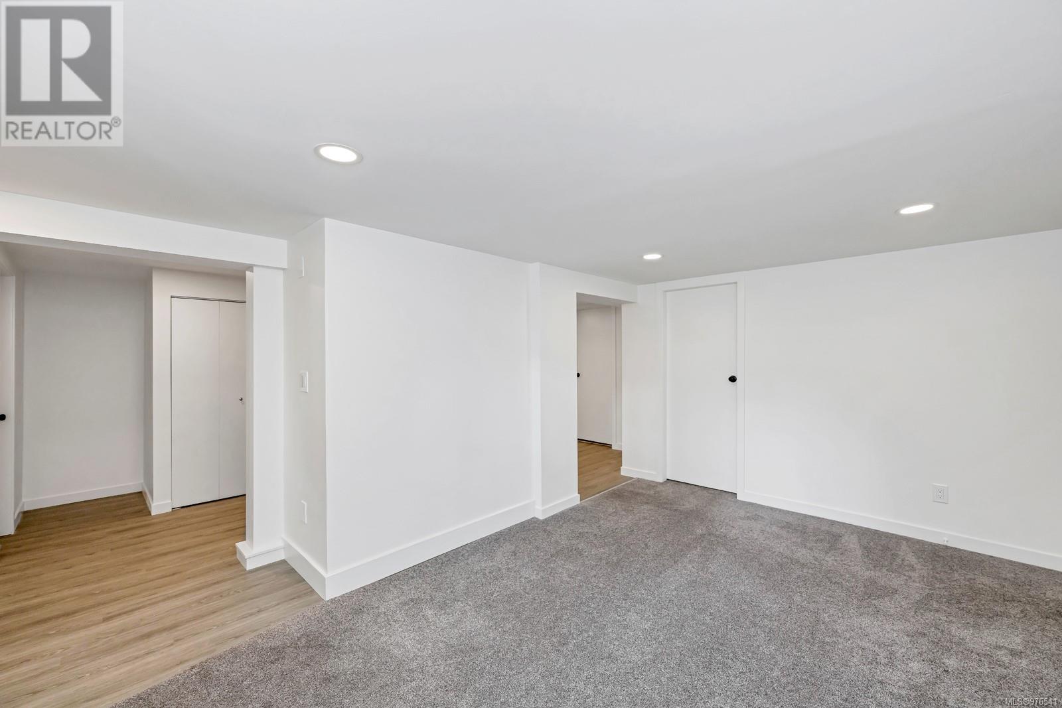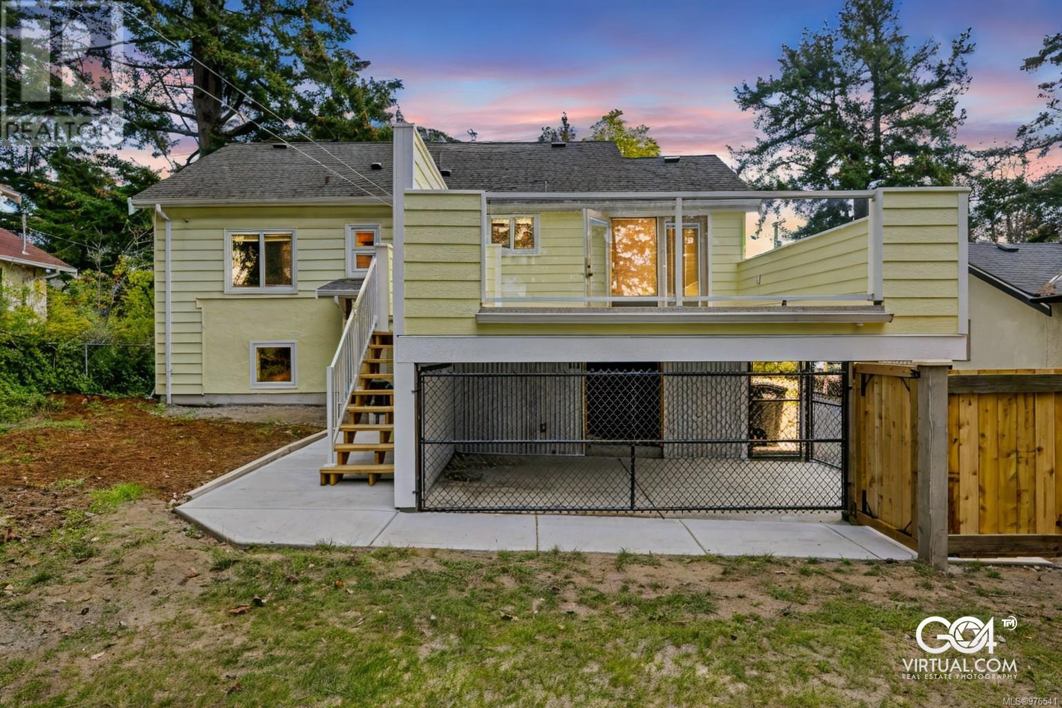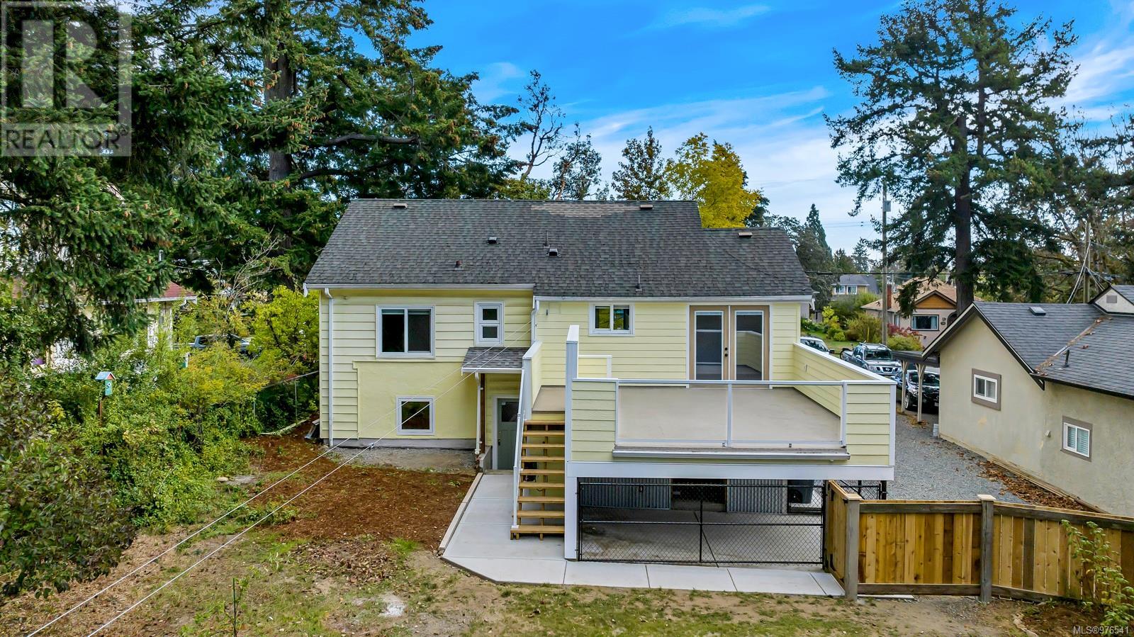2882 Austin Ave Saanich, British Columbia V9A 2K7
$1,179,000
The Perfect Family Home in the Perfect Neighbourhood. A Gorge classic on a large lot will bring a big smile to your face as soon as you step inside. Extensively renovated, and it shows - new paint up and down & outside; new kitchen countertop and backsplash, new carpet down, new fencing. The entrance leads you right into the living room with its timeless oak floors and coved ceiling. This 1940s home has a modern touch with an open floor plan tying together the living room, kitchen, and dining area which all lead directly to the sun-kissed massive, west-facing deck and views to your yard. The primary bedroom, a second bedroom and 4 piece bathroom complete the main floor. Downstairs you will find a family room, 2 good sized bedrooms, a small office, laundry and a new 3 piece bathroom. The back yard has many raised beds, a chicken coop, and a large shed. Large secure storage under the deck. New wiring, plumbing, sewer, water line and storm lines. Parking for 6 cars. Now I see your smile. (id:29647)
Property Details
| MLS® Number | 976541 |
| Property Type | Single Family |
| Neigbourhood | Gorge |
| Features | Partially Cleared, Rectangular |
| Parking Space Total | 4 |
| Plan | Vip1020 |
| Structure | Shed |
Building
| Bathroom Total | 2 |
| Bedrooms Total | 4 |
| Architectural Style | Other |
| Constructed Date | 1941 |
| Cooling Type | None |
| Fireplace Present | No |
| Heating Type | Baseboard Heaters, Heat Pump |
| Size Interior | 2041 Sqft |
| Total Finished Area | 1647 Sqft |
| Type | House |
Parking
| Stall |
Land
| Acreage | No |
| Size Irregular | 10278 |
| Size Total | 10278 Sqft |
| Size Total Text | 10278 Sqft |
| Zoning Description | Rs-6 |
| Zoning Type | Residential |
Rooms
| Level | Type | Length | Width | Dimensions |
|---|---|---|---|---|
| Lower Level | Storage | 11 ft | 16 ft | 11 ft x 16 ft |
| Lower Level | Storage | 10 ft | 16 ft | 10 ft x 16 ft |
| Lower Level | Bathroom | 3-Piece | ||
| Lower Level | Storage | 4 ft | 6 ft | 4 ft x 6 ft |
| Lower Level | Mud Room | 12 ft | 7 ft | 12 ft x 7 ft |
| Lower Level | Bedroom | 9 ft | 9 ft | 9 ft x 9 ft |
| Lower Level | Bedroom | 10 ft | 12 ft | 10 ft x 12 ft |
| Lower Level | Recreation Room | 12 ft | 19 ft | 12 ft x 19 ft |
| Main Level | Bedroom | 9 ft | 10 ft | 9 ft x 10 ft |
| Main Level | Primary Bedroom | 11 ft | 12 ft | 11 ft x 12 ft |
| Main Level | Bathroom | 4-Piece | ||
| Main Level | Dining Room | 9 ft | 8 ft | 9 ft x 8 ft |
| Main Level | Kitchen | 13 ft | 11 ft | 13 ft x 11 ft |
| Main Level | Living Room | 12 ft | 19 ft | 12 ft x 19 ft |
| Other | Workshop | 18 ft | 11 ft | 18 ft x 11 ft |
https://www.realtor.ca/real-estate/27451749/2882-austin-ave-saanich-gorge

1144 Fort St
Victoria, British Columbia V8V 3K8
(250) 385-2033
(250) 385-3763
www.newportrealty.com/
Interested?
Contact us for more information











