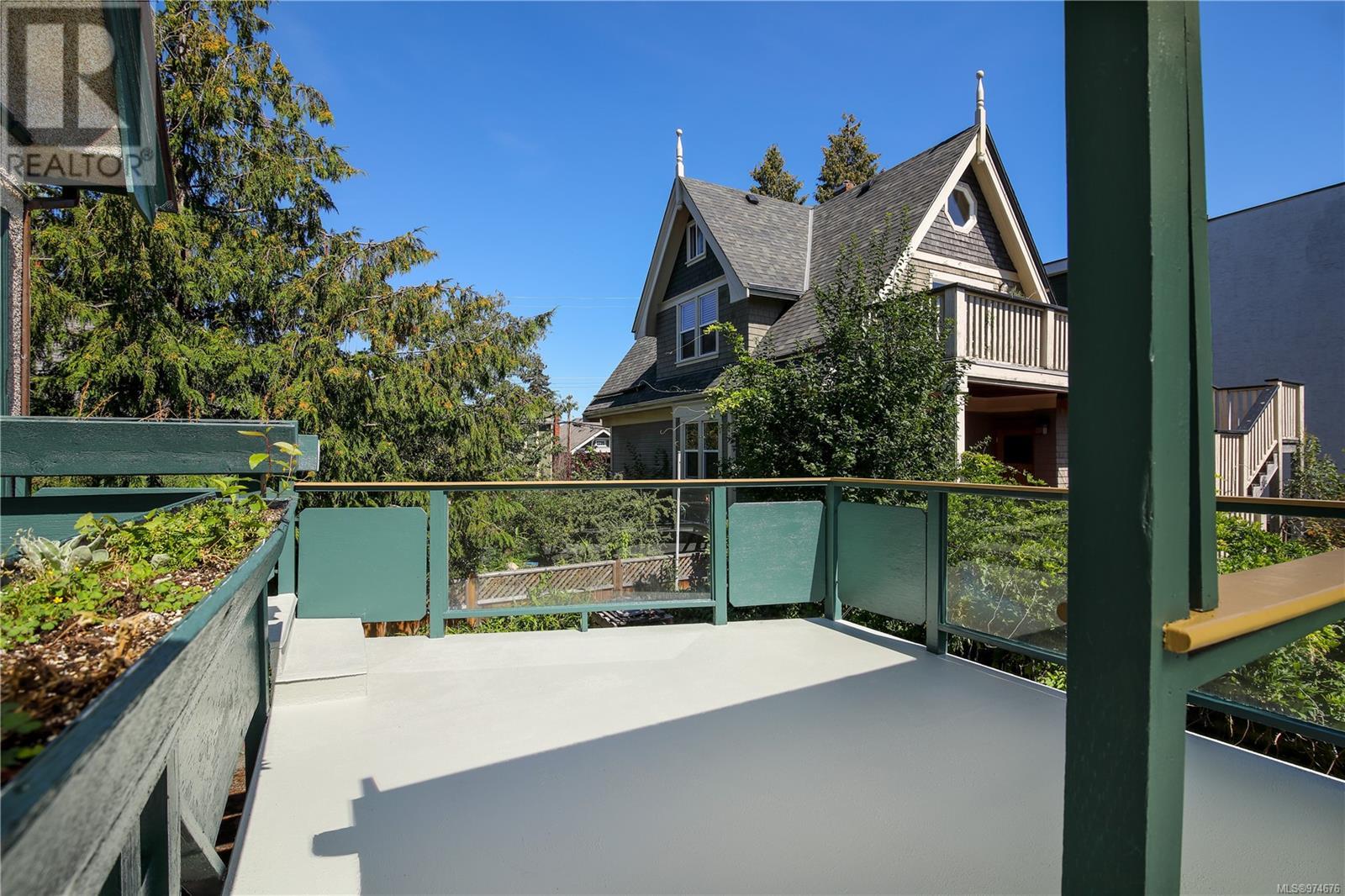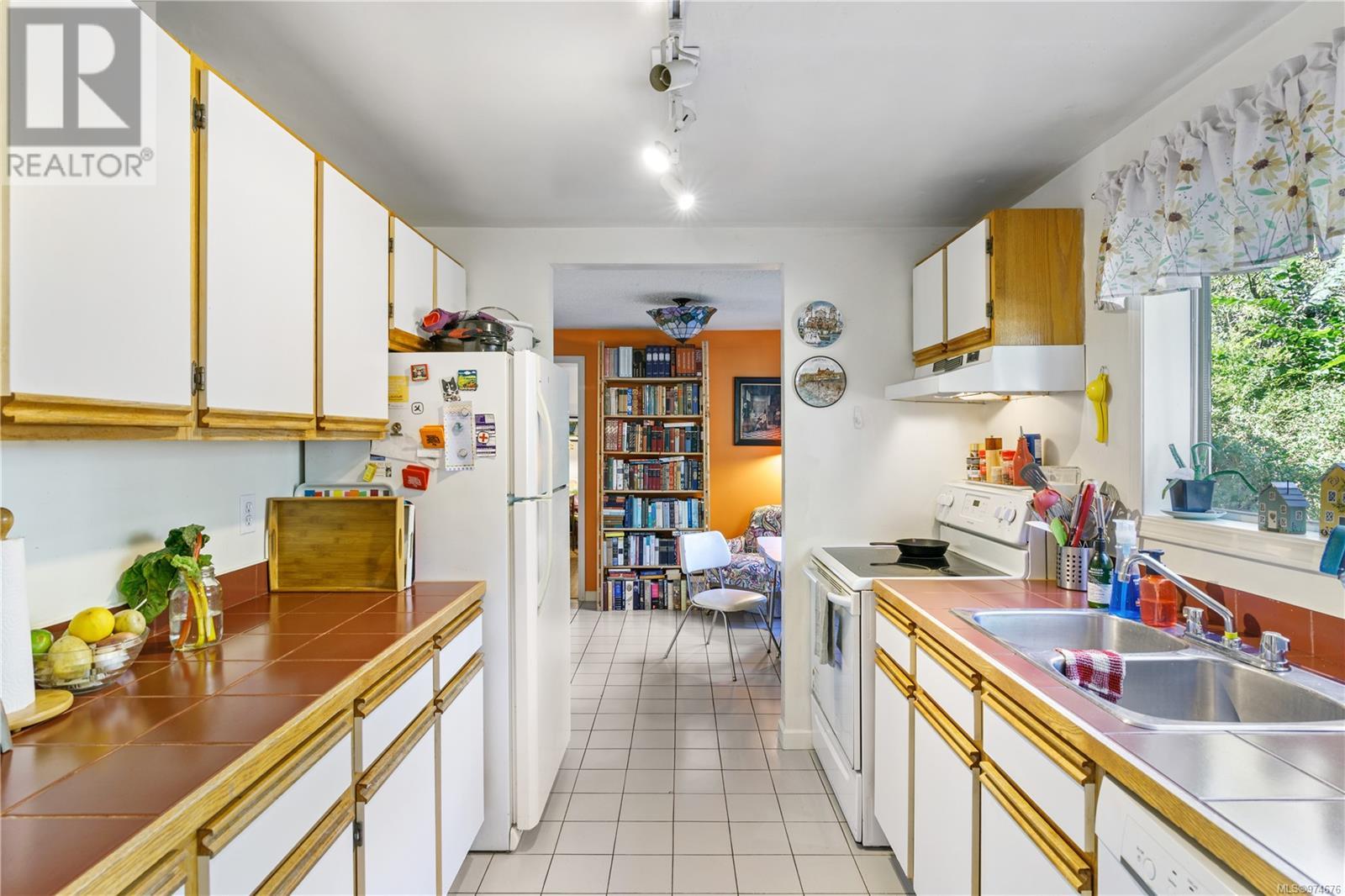2217/2219 Vancouver St Victoria, British Columbia V8T 4A1
$1,250,000
Welcome to 2217/2219 Vancouver St in the quiet residential neighbourhood of Central Park: a full duplex on a tree lined street w/ 3 beds on the upper & 2 beds/1bath on the lower. The home was raised in 1989. The lower has lots of natural light and a bright spacious living space w/ in suite laundry. This unit has it's own lovely, private garden area. The upper retains a lot of beautiful character one would expect in a home of this age, including natural wood trim, some stained-glass windows, a grand foyer, high ceilings & generous rooms. The open LR/DR is perfect for entertaining. A bright kitchen opens to an expansive sunny deck. A home office w/ 2pc bath and laundry are also on this level. Upstairs are 3 bedrooms also with high ceilings, ample closet space & full bath. Each unit has separate storage. On site parking. Recent exterior paint. Excellent opportunity for revenue. Super convenient! 99 walk score & 96 bike score. Terrific property. (id:29647)
Property Details
| MLS® Number | 974676 |
| Property Type | Single Family |
| Neigbourhood | Central Park |
| Parking Space Total | 2 |
| Plan | Vip62 |
| Structure | Patio(s) |
Building
| Bathroom Total | 3 |
| Bedrooms Total | 5 |
| Constructed Date | 1911 |
| Cooling Type | None |
| Fireplace Present | Yes |
| Fireplace Total | 1 |
| Heating Fuel | Electric |
| Heating Type | Baseboard Heaters |
| Size Interior | 3373 Sqft |
| Total Finished Area | 2909 Sqft |
| Type | Duplex |
Land
| Acreage | No |
| Size Irregular | 5520 |
| Size Total | 5520 Sqft |
| Size Total Text | 5520 Sqft |
| Zoning Description | R-2 |
| Zoning Type | Duplex |
Rooms
| Level | Type | Length | Width | Dimensions |
|---|---|---|---|---|
| Second Level | Bathroom | 4-Piece | ||
| Second Level | Bedroom | 7'4 x 14'2 | ||
| Second Level | Bedroom | 12'9 x 10'4 | ||
| Second Level | Primary Bedroom | 14'0 x 10'9 | ||
| Second Level | Entrance | 8'6 x 13'4 | ||
| Lower Level | Patio | 5'4 x 7'1 | ||
| Lower Level | Storage | 8'6 x 11'6 | ||
| Lower Level | Storage | 10'7 x 3'10 | ||
| Lower Level | Storage | 10'4 x 5'6 | ||
| Lower Level | Bathroom | 4-Piece | ||
| Lower Level | Living Room | 11'9 x 19'1 | ||
| Lower Level | Bedroom | 12'6 x 14'4 | ||
| Lower Level | Bedroom | 10'8 x 12'0 | ||
| Lower Level | Dining Room | 10'8 x 9'0 | ||
| Lower Level | Kitchen | 8'7 x 8'8 | ||
| Lower Level | Entrance | 9'3 x 5'3 | ||
| Main Level | Living Room | 14'5 x 14'8 | ||
| Main Level | Dining Room | 14'6 x 13'1 | ||
| Main Level | Office | 8'0 x 8'10 | ||
| Main Level | Bathroom | 2-Piece | ||
| Main Level | Kitchen | 12'0 x 18'0 | ||
| Main Level | Entrance | 6'10 x 10'6 | ||
| Main Level | Entrance | 10'5 x 5'6 |
https://www.realtor.ca/real-estate/27449169/22172219-vancouver-st-victoria-central-park

#202-3795 Carey Rd
Victoria, British Columbia V8Z 6T8
(250) 477-7291
(800) 668-2272
(250) 477-3161
www.dfh.ca/

#202-3795 Carey Rd
Victoria, British Columbia V8Z 6T8
(250) 477-7291
(800) 668-2272
(250) 477-3161
www.dfh.ca/
Interested?
Contact us for more information



















































