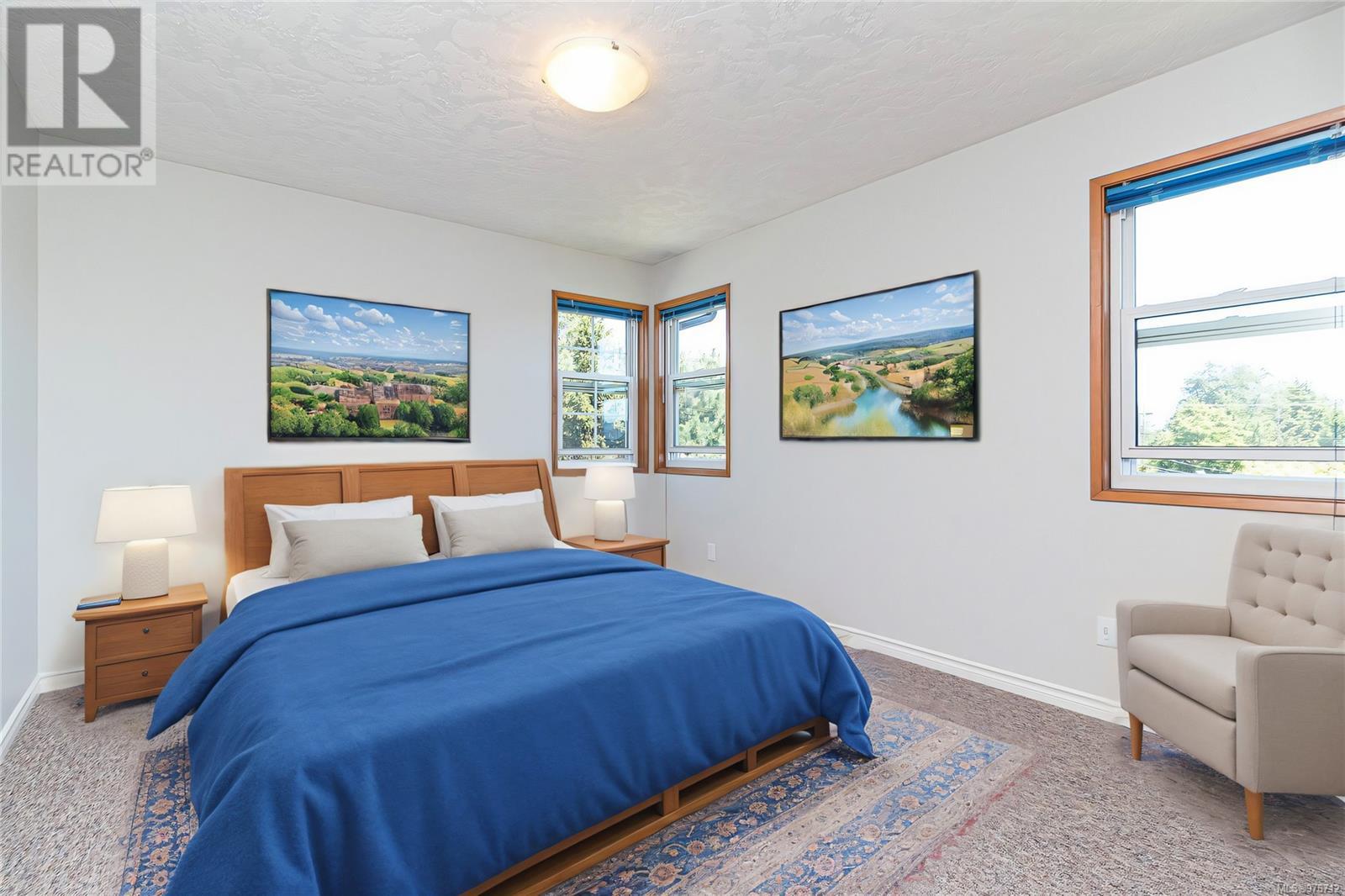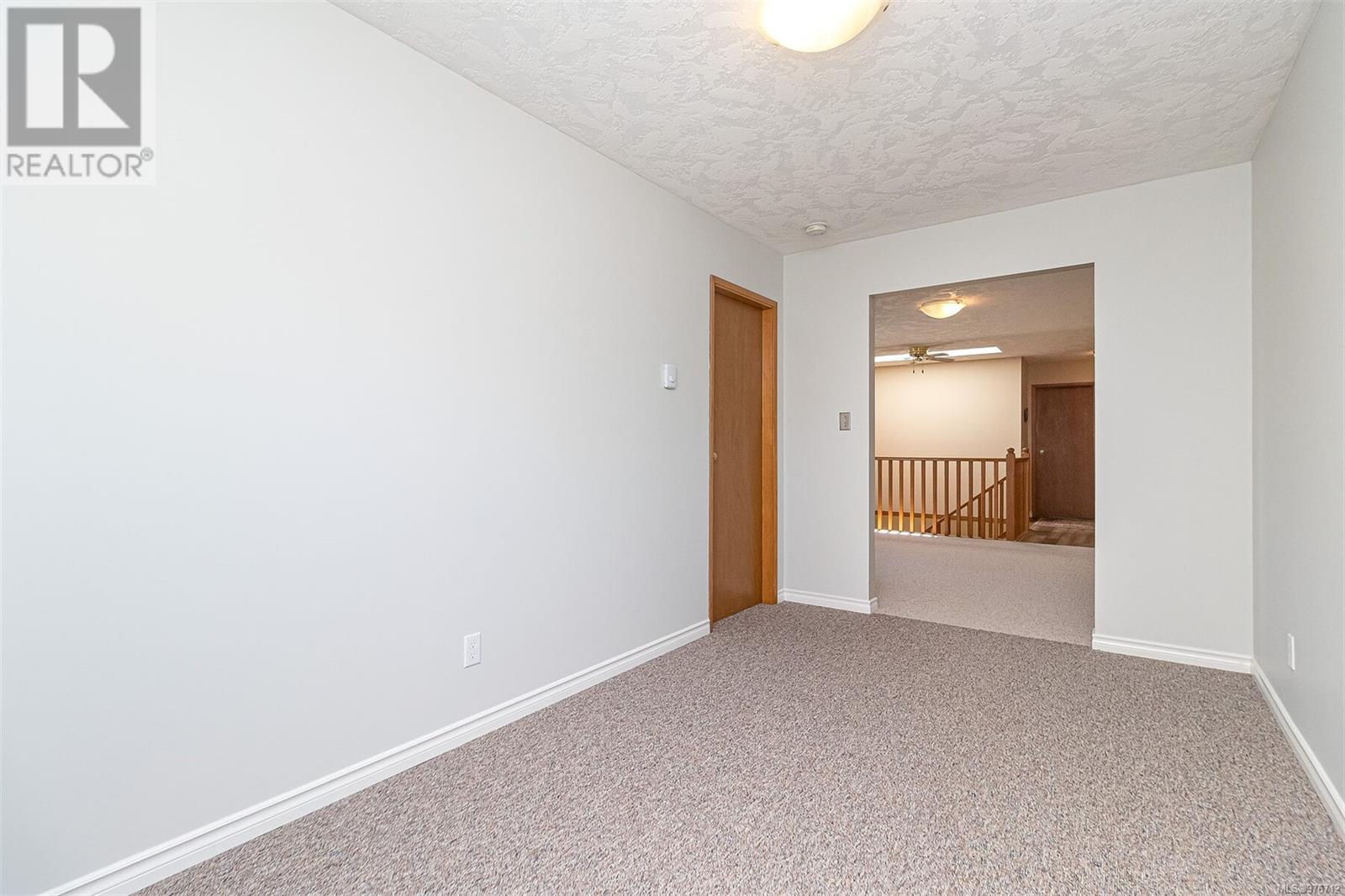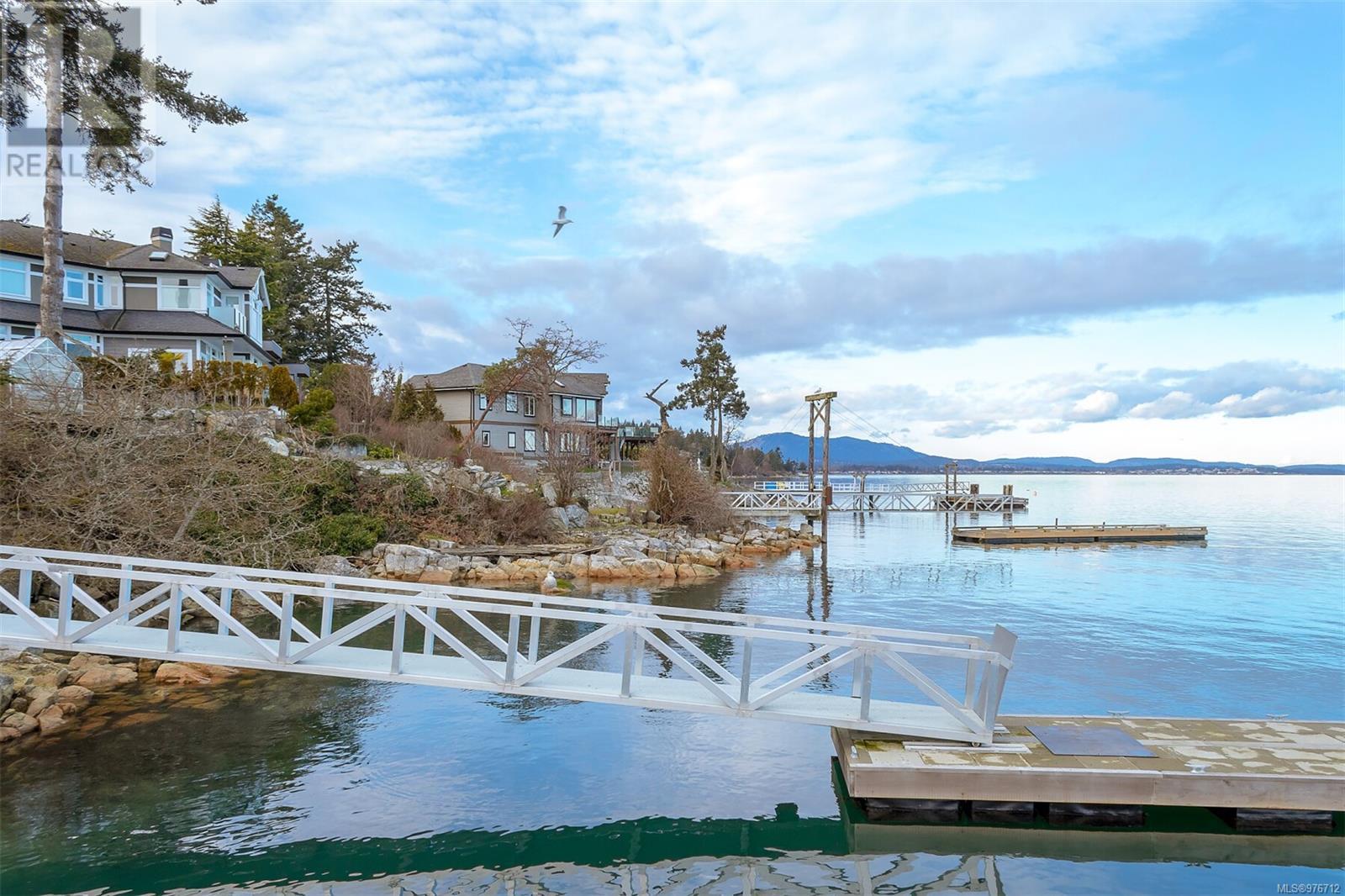2523 James Island Rd Central Saanich, British Columbia V8M 1V6
$999,900
Priced to sell! Perfect family home on a cul-de-sac within walking distance to Lochside Trail, & James Island Wharf! This 2293 sq ft home has 4 bedrooms, an office & a den (that could be used as a 5th bedroom). The primary bedroom is conveniently located on the main level, with access to the updated main bath. The living room is spacious with beautiful plantation shutters, an electric fireplace & Luxury Vinyl Plank flooring throughout. The dining area adjoins the living space with plenty of room for a large table. The kitchen is bright and airy, with white cabinetry, tile backsplash & stainless appliances (including a brand new stove!) & opens to the patio & fully fenced, south facing back yard! Upstairs you will find a huge rec room/bonus room with water views, skylights, 3 additional bedrooms, den & a 3 pc bathroom! Lots of storage with insulated 3 ft crawlspace, plus extra storage in large outdoor shed & double garage. Vinyl windows, hot water tank only 4 years old! (id:29647)
Property Details
| MLS® Number | 976712 |
| Property Type | Single Family |
| Neigbourhood | Turgoose |
| Features | Level Lot, Other |
| Parking Space Total | 4 |
| Plan | Vip42571 |
Building
| Bathroom Total | 2 |
| Bedrooms Total | 4 |
| Constructed Date | 1985 |
| Cooling Type | None |
| Fireplace Present | Yes |
| Fireplace Total | 1 |
| Heating Fuel | Electric |
| Heating Type | Baseboard Heaters |
| Size Interior | 2743 Sqft |
| Total Finished Area | 2293 Sqft |
| Type | House |
Land
| Acreage | No |
| Size Irregular | 8395 |
| Size Total | 8395 Sqft |
| Size Total Text | 8395 Sqft |
| Zoning Type | Residential |
Rooms
| Level | Type | Length | Width | Dimensions |
|---|---|---|---|---|
| Second Level | Bathroom | 3-Piece | ||
| Second Level | Den | 8 ft | 12 ft | 8 ft x 12 ft |
| Second Level | Bedroom | 11 ft | 12 ft | 11 ft x 12 ft |
| Second Level | Bedroom | 11 ft | 11 ft | 11 ft x 11 ft |
| Second Level | Bedroom | 11 ft | 11 ft | 11 ft x 11 ft |
| Second Level | Bonus Room | 18 ft | 14 ft | 18 ft x 14 ft |
| Main Level | Laundry Room | 11 ft | 6 ft | 11 ft x 6 ft |
| Main Level | Office | 12 ft | 10 ft | 12 ft x 10 ft |
| Main Level | Bathroom | 4-Piece | ||
| Main Level | Primary Bedroom | 14 ft | 13 ft | 14 ft x 13 ft |
| Main Level | Dining Nook | 5 ft | 9 ft | 5 ft x 9 ft |
| Main Level | Kitchen | 11 ft | 9 ft | 11 ft x 9 ft |
| Main Level | Dining Room | 12 ft | 10 ft | 12 ft x 10 ft |
| Main Level | Living Room | 15 ft | 15 ft | 15 ft x 15 ft |
| Main Level | Entrance | 8 ft | 8 ft | 8 ft x 8 ft |
https://www.realtor.ca/real-estate/27450503/2523-james-island-rd-central-saanich-turgoose

110 - 4460 Chatterton Way
Victoria, British Columbia V8X 5J2
(250) 477-5353
(800) 461-5353
(250) 477-3328
www.rlpvictoria.com/
Interested?
Contact us for more information

















































