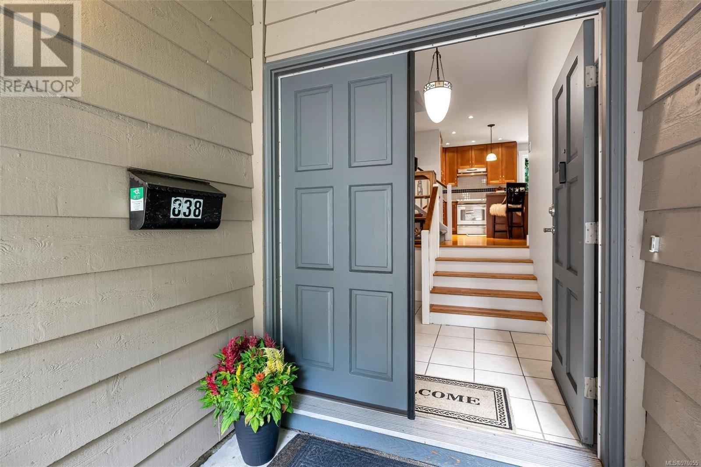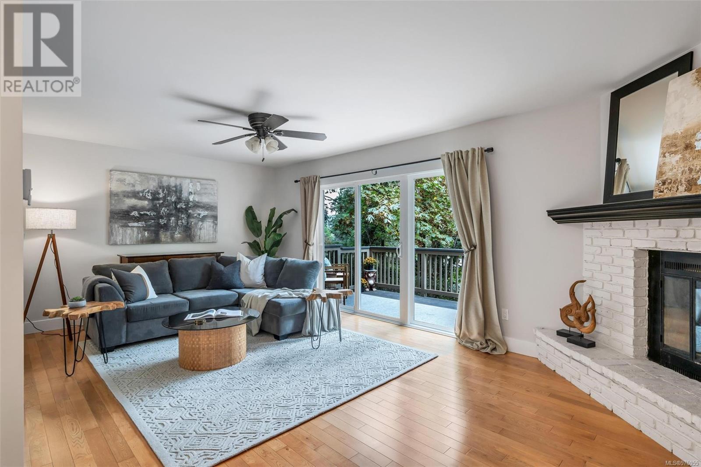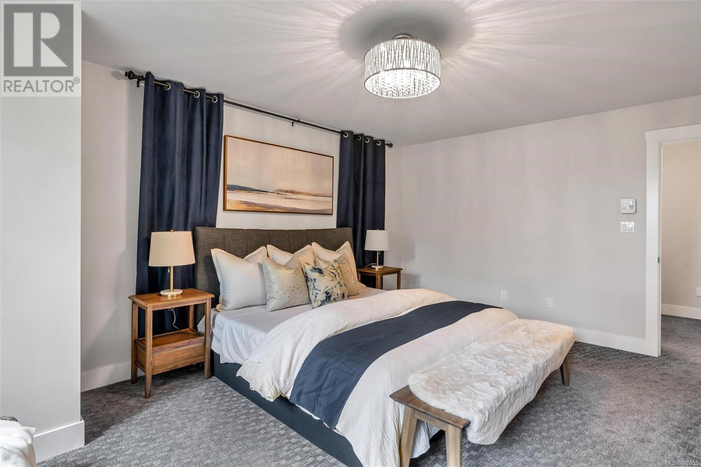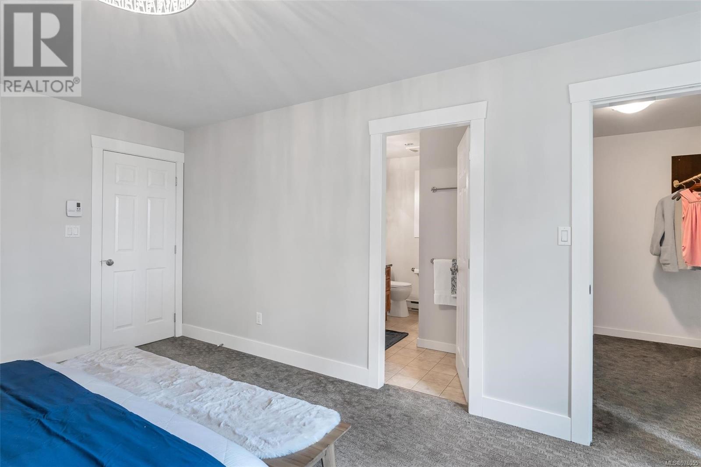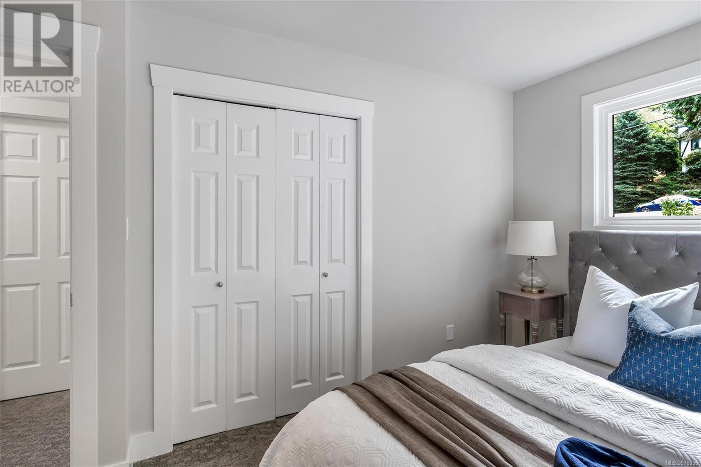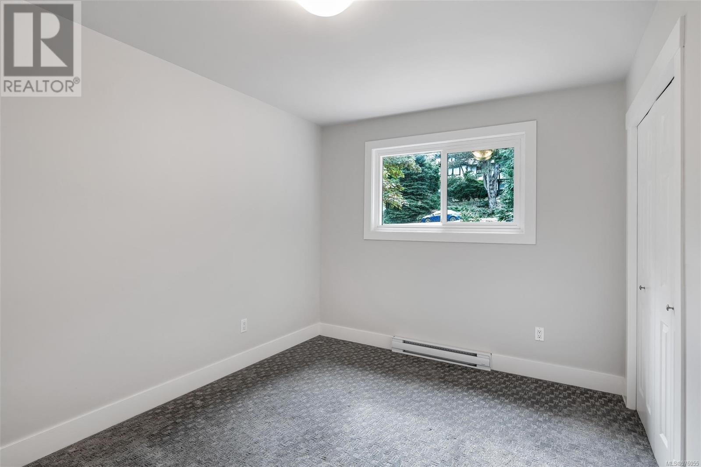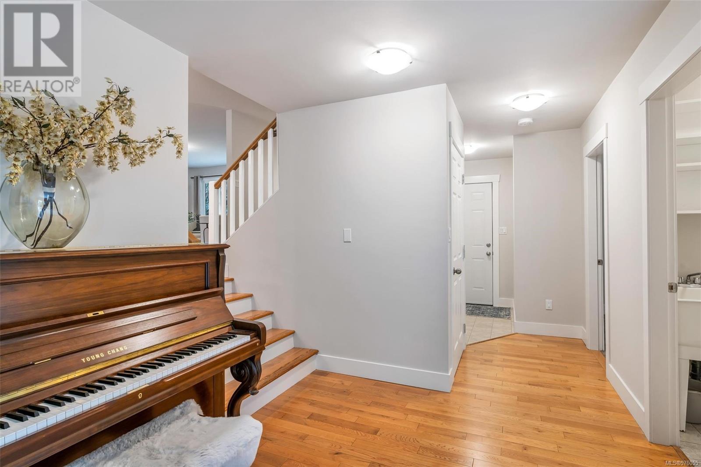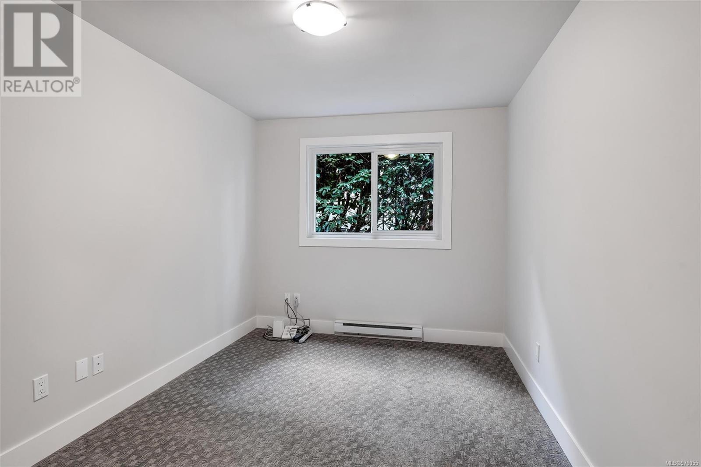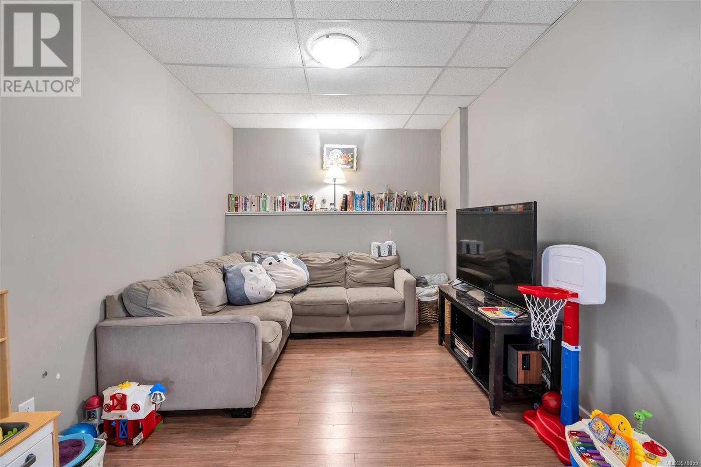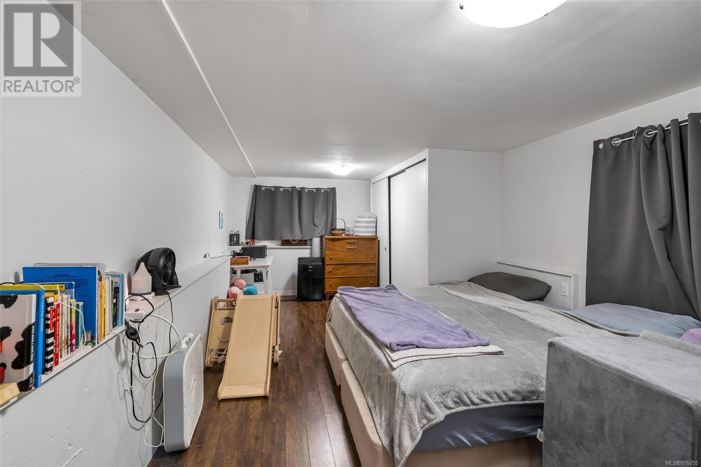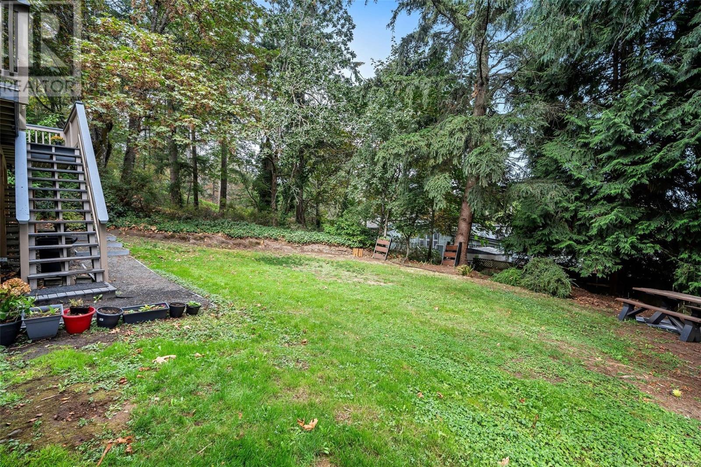838 Cecil Blogg Dr Colwood, British Columbia V9C 3H7
$1,300,000
Welcome to 838 Cecil Blogg, a custom-built 1981 home offering the perfect family floorplan. With room for even the largest family, this 3,100+ sq. ft. four-level split level home sits on a sprawling 12,127 sq. ft. lot in the desirable Lower Triangle Mountain area. Meticulously maintained, it features oak flooring, an updated kitchen with high end maple cabinetry, stainless steel appliances, and a large island perfect for entertaining. The great room, with a wood-burning fireplace and large windows, offers serene, tree-filled views, while the patio and backyard provides a private oasis for relaxing and gardening. The main living floor also offers a dining room, massive family room with deck access, a 4th bedroom or home office and two car garage. Upstairs, the primary bedroom boasts a walk-in closet and ensuite, along with two additional bedrooms and bathroom. The lowest level offers space for teens, inlaws, or extended family with 935 sqft 2 bed & office suite with separate entrance. (id:29647)
Property Details
| MLS® Number | 976055 |
| Property Type | Single Family |
| Neigbourhood | Triangle |
| Features | Central Location, Private Setting, Irregular Lot Size, Other |
| Parking Space Total | 4 |
| Plan | Vip33410 |
| Structure | Patio(s) |
Building
| Bathroom Total | 4 |
| Bedrooms Total | 6 |
| Constructed Date | 1980 |
| Cooling Type | None |
| Fireplace Present | Yes |
| Fireplace Total | 2 |
| Heating Fuel | Electric, Wood |
| Heating Type | Baseboard Heaters |
| Size Interior | 3149 Sqft |
| Total Finished Area | 3149 Sqft |
| Type | House |
Land
| Acreage | No |
| Size Irregular | 12127 |
| Size Total | 12127 Sqft |
| Size Total Text | 12127 Sqft |
| Zoning Type | Residential |
Rooms
| Level | Type | Length | Width | Dimensions |
|---|---|---|---|---|
| Second Level | Bedroom | 13'4 x 9'5 | ||
| Second Level | Ensuite | 4-Piece | ||
| Second Level | Bedroom | 13'2 x 9'5 | ||
| Second Level | Bathroom | 4-Piece | ||
| Second Level | Primary Bedroom | 12'10 x 17'5 | ||
| Lower Level | Patio | 48'3 x 9'7 | ||
| Lower Level | Office | 16'0 x 6'11 | ||
| Main Level | Bedroom | 12'7 x 9'0 | ||
| Main Level | Laundry Room | 7'1 x 5'3 | ||
| Main Level | Family Room | 21'9 x 12'2 | ||
| Main Level | Bathroom | 2-Piece | ||
| Main Level | Kitchen | 15'2 x 8'11 | ||
| Main Level | Dining Room | 10'1 x 8'10 | ||
| Main Level | Living Room | 18'10 x 18'9 | ||
| Main Level | Entrance | 6'6 x 9'1 |
https://www.realtor.ca/real-estate/27440331/838-cecil-blogg-dr-colwood-triangle

200-569 Johnson St
Victoria, British Columbia V8W 1M2
(250) 381-2265
(250) 381-7803
www.naivictoria.ca/

200-569 Johnson St
Victoria, British Columbia V8W 1M2
(250) 381-2265
(250) 381-7803
www.naivictoria.ca/
Interested?
Contact us for more information






