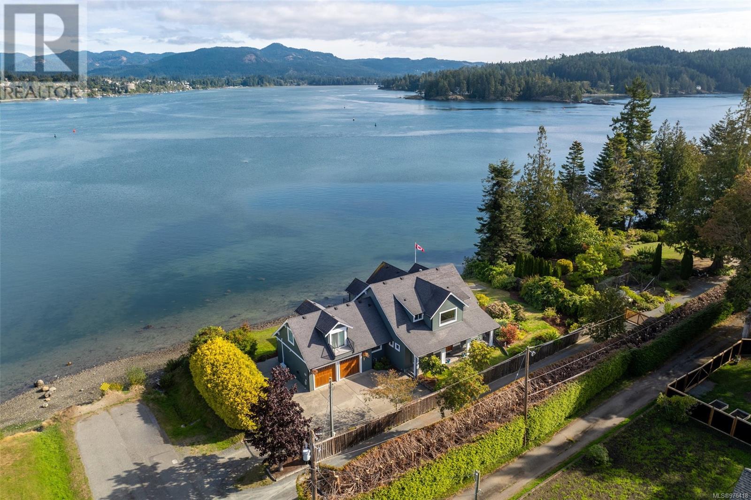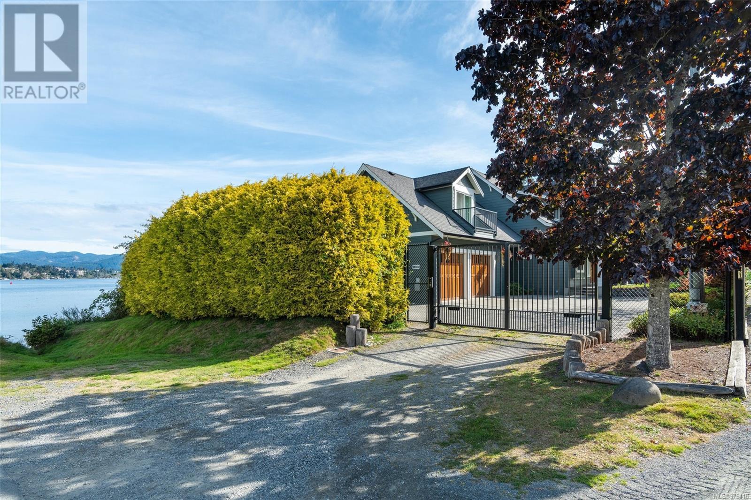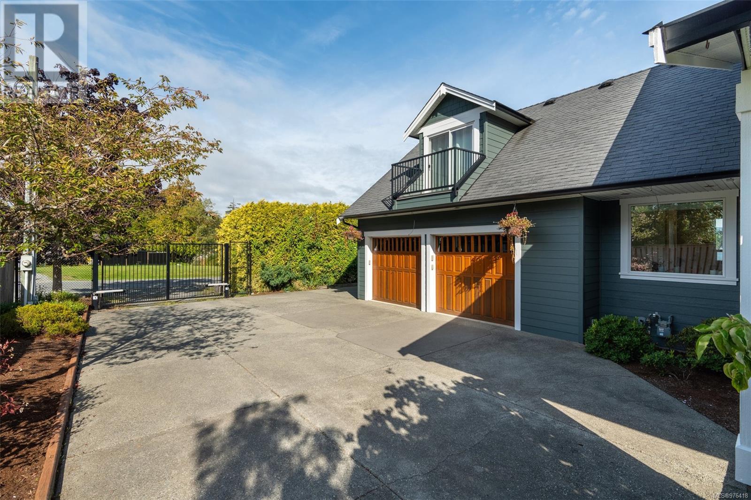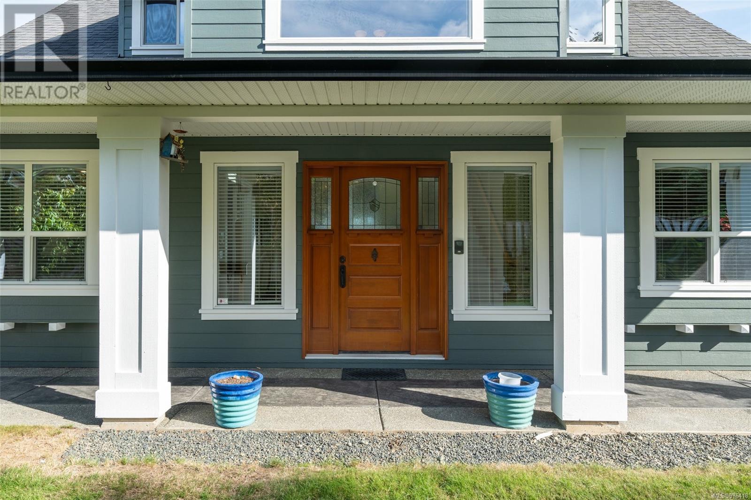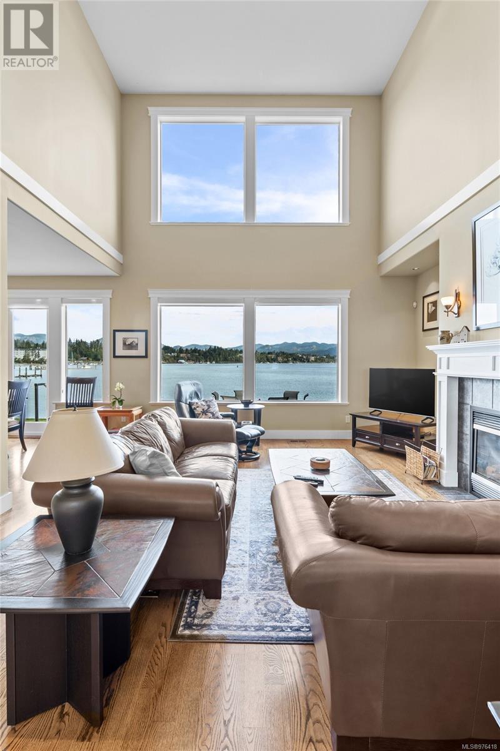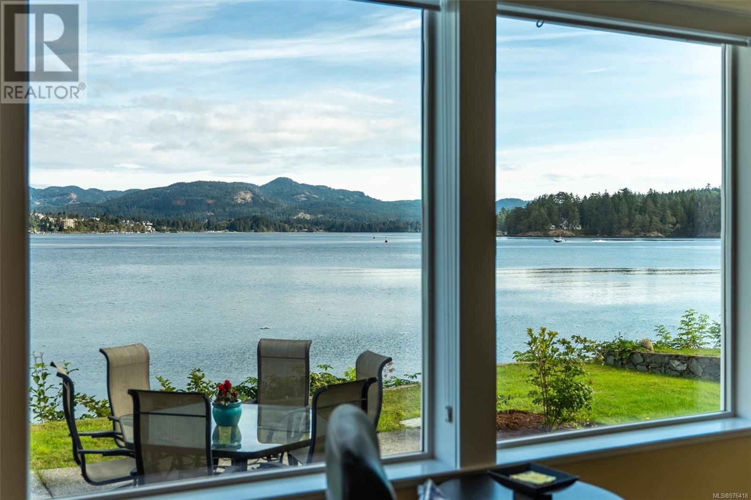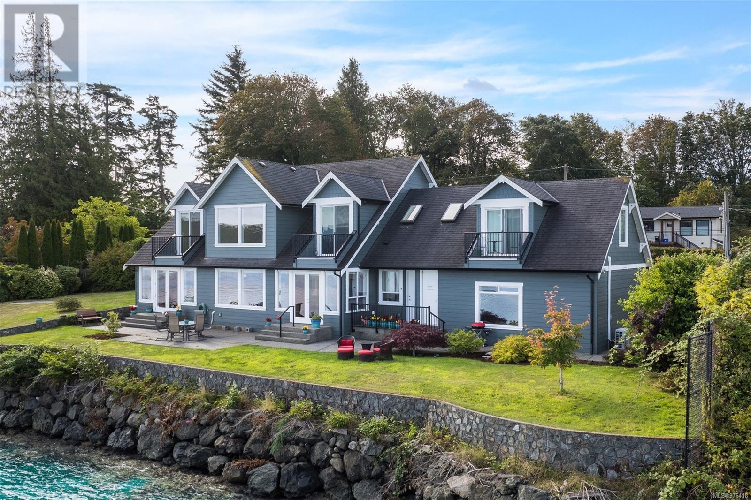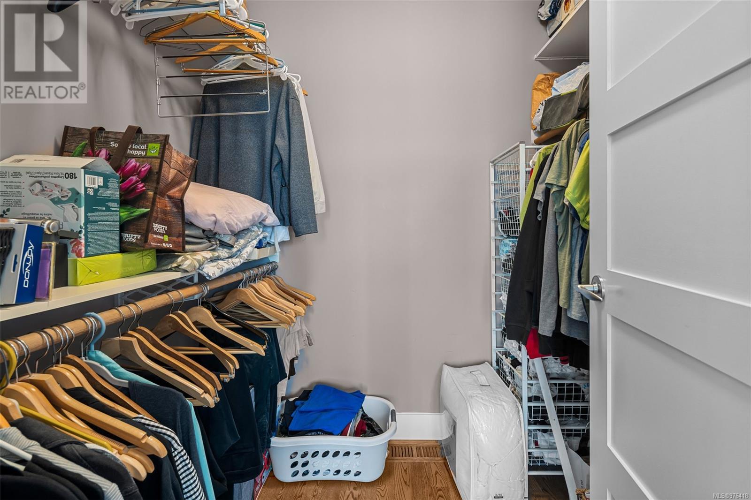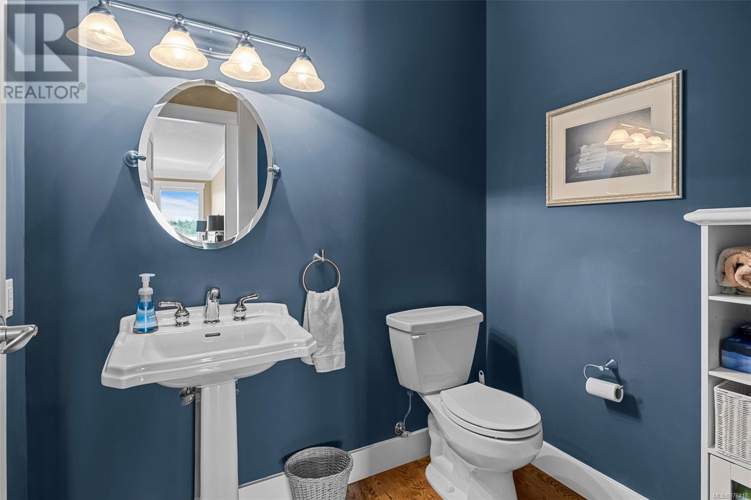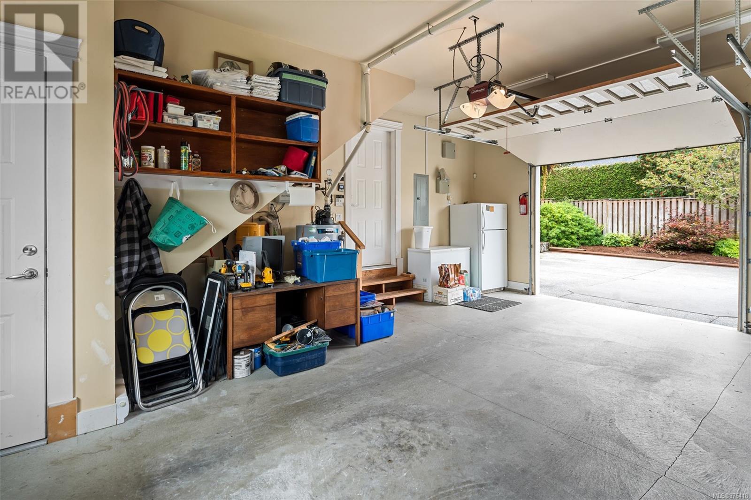6937 Possession Point Rd Sooke, British Columbia V9Z 0T6
$2,350,000
Sooke Harbour Waterfront! Rare opportunity to own this stunning executive home located on 0.33ac of beachfront in the highly sought after neighbourhood, Whiffin Spit. 2003 built classic custom home includes 4BD/5BA & over 3600sf of elegant living. Meticulously crafted home w/HW floors, extra wide halls & staircases, over height doors & quality finishing throughout. Grand tiled entrance leads to open living room boasting gas FP & breathtaking views. Formal dining w/french doors, & gourmet style kitchen w/quartz counters, pantry & S/S appliances. Separate office & family room. Primary on main includes spa-like ensuite, WIC & walk-out access to private patio. Mudroom/laundry & oversize dbl garage. Two large BR up, both w/4-pce ensuites & balconies over looking Sooke harbour. Above the garage is a separate living area w/kitchenette, 3-pce bath & 2 balconies - a perfect suite for BnB! Gated & fenced property w/loads of parking on quiet no-through road. The best of Sooke ocean front living! (id:29647)
Property Details
| MLS® Number | 976418 |
| Property Type | Single Family |
| Neigbourhood | Whiffin Spit |
| Features | Southern Exposure, Partially Cleared, Other |
| Parking Space Total | 4 |
| Plan | Vip77299 |
| Structure | Patio(s), Patio(s) |
| View Type | Mountain View, Ocean View |
| Water Front Type | Waterfront On Ocean |
Building
| Bathroom Total | 5 |
| Bedrooms Total | 3 |
| Constructed Date | 2002 |
| Cooling Type | Air Conditioned |
| Fireplace Present | Yes |
| Fireplace Total | 1 |
| Heating Type | Heat Pump |
| Size Interior | 4262 Sqft |
| Total Finished Area | 3622 Sqft |
| Type | House |
Land
| Access Type | Road Access |
| Acreage | No |
| Size Irregular | 14375 |
| Size Total | 14375 Sqft |
| Size Total Text | 14375 Sqft |
| Zoning Description | Ru4 |
| Zoning Type | Residential |
Rooms
| Level | Type | Length | Width | Dimensions |
|---|---|---|---|---|
| Second Level | Balcony | 4' x 7' | ||
| Second Level | Balcony | 4' x 7' | ||
| Second Level | Balcony | 5' x 7' | ||
| Second Level | Balcony | 5' x 7' | ||
| Second Level | Bathroom | 3-Piece | ||
| Second Level | Ensuite | 4-Piece | ||
| Second Level | Bedroom | 20' x 12' | ||
| Second Level | Ensuite | 4-Piece | ||
| Second Level | Bedroom | 20' x 11' | ||
| Second Level | Loft | 12' x 14' | ||
| Main Level | Patio | 7' x 13' | ||
| Main Level | Patio | 17' x 66' | ||
| Main Level | Porch | 6' x 38' | ||
| Main Level | Office | 11' x 11' | ||
| Main Level | Storage | 5' x 4' | ||
| Main Level | Bathroom | 2-Piece | ||
| Main Level | Ensuite | 5-Piece | ||
| Main Level | Primary Bedroom | 13' x 16' | ||
| Main Level | Living Room | 20' x 16' | ||
| Main Level | Dining Room | 10' x 13' | ||
| Main Level | Laundry Room | 19' x 9' | ||
| Main Level | Kitchen | 18' x 12' | ||
| Main Level | Family Room | 12' x 13' | ||
| Main Level | Entrance | 20' x 14' |
https://www.realtor.ca/real-estate/27439123/6937-possession-point-rd-sooke-whiffin-spit

6739 West Coast Rd, P.o. Box 369
Sooke, British Columbia V9Z 1G1
(250) 642-6361
(250) 642-3012
www.rlpvictoria.com/

6739 West Coast Rd, P.o. Box 369
Sooke, British Columbia V9Z 1G1
(250) 642-6361
(250) 642-3012
www.rlpvictoria.com/

6739 West Coast Rd, P.o. Box 369
Sooke, British Columbia V9Z 1G1
(250) 642-6361
(250) 642-3012
www.rlpvictoria.com/
Interested?
Contact us for more information





