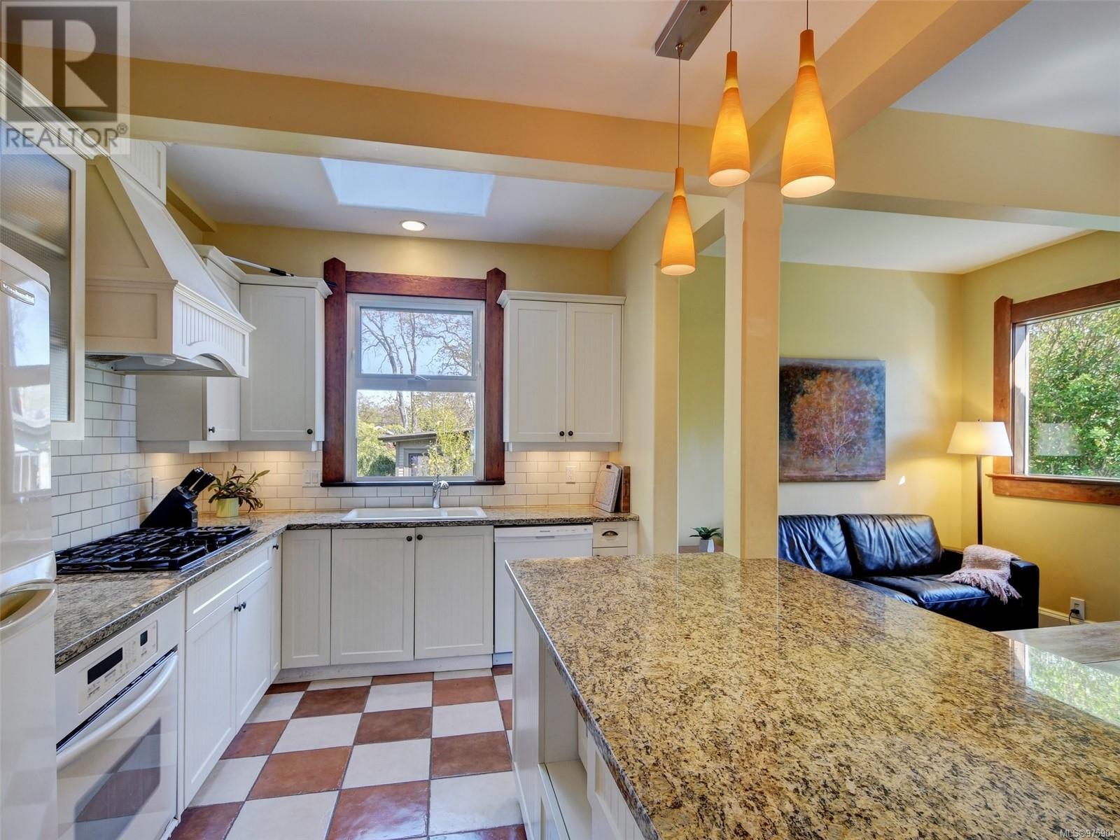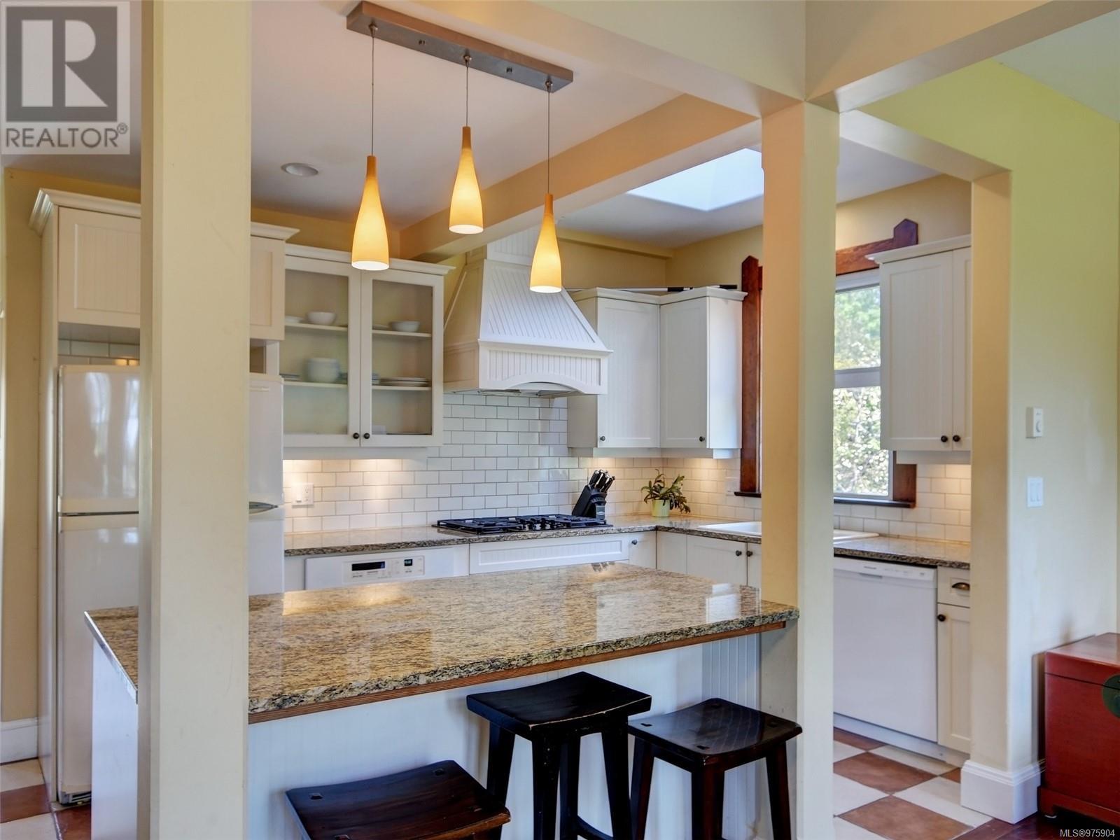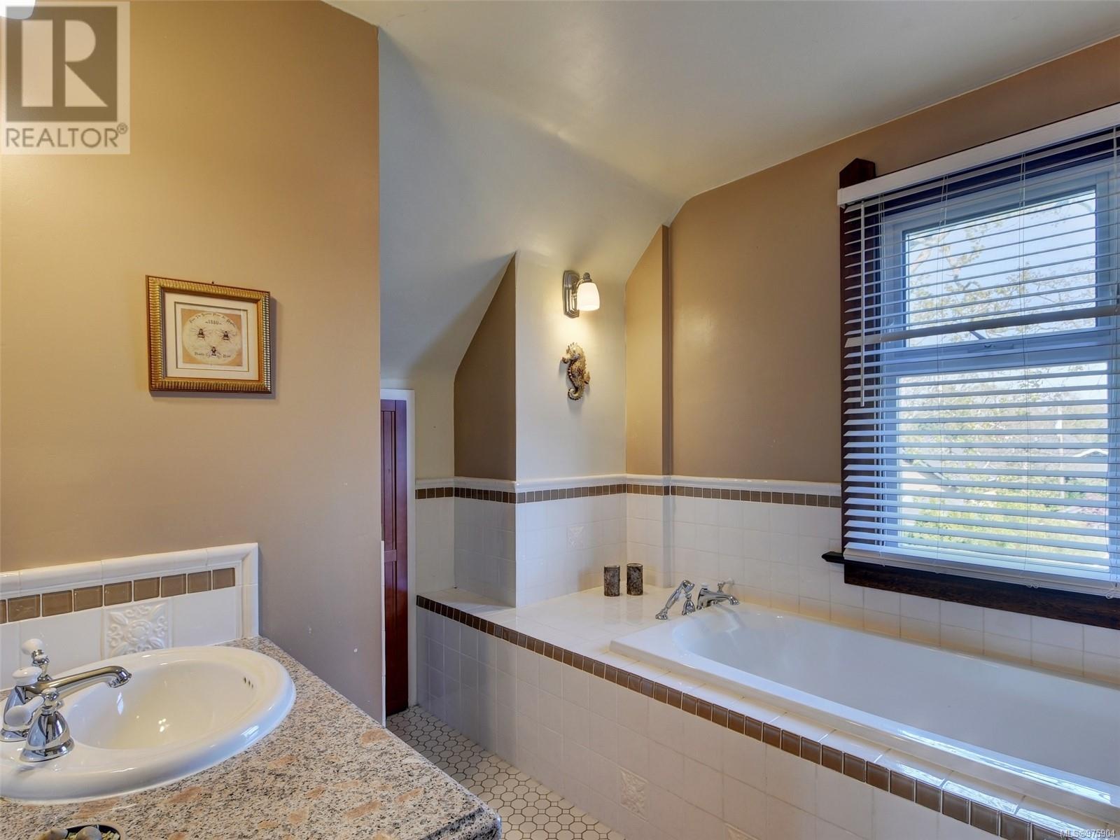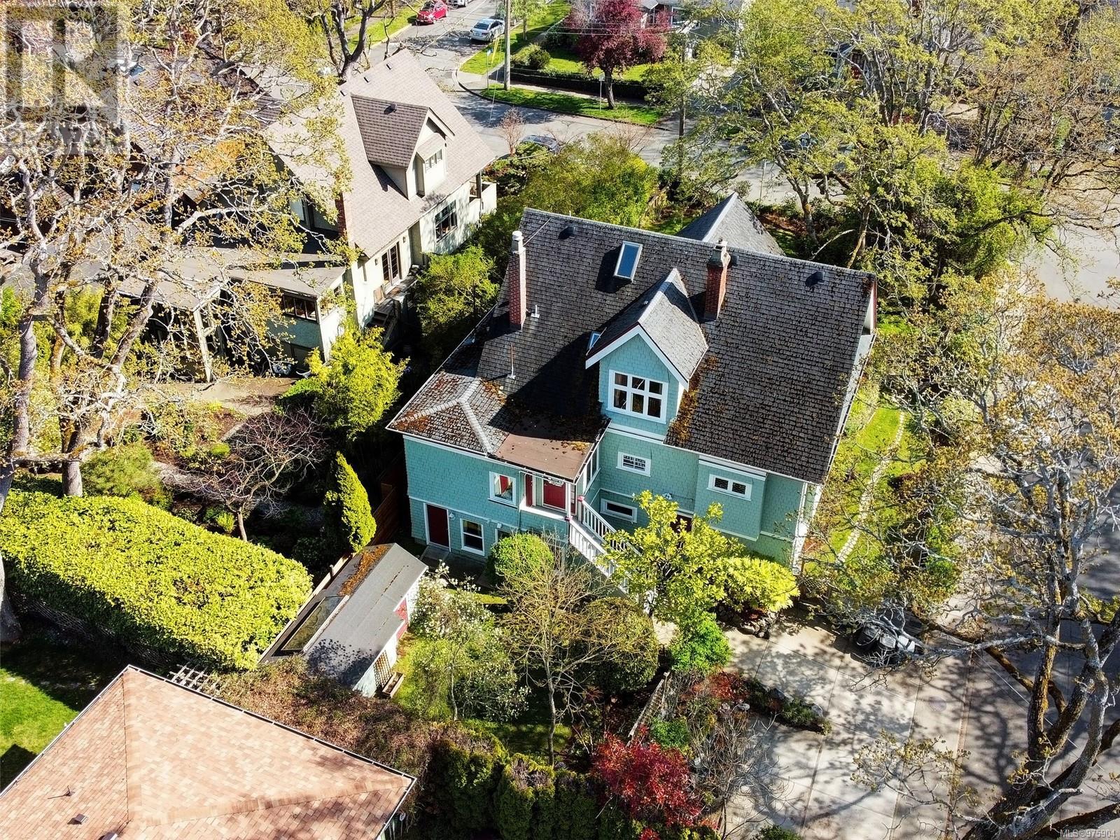1003 Davie St Victoria, British Columbia V8S 4E2
$1,899,000
Beautifully updated character home on the Oak Bay border. Absolutely gorgeous main level has been tastefully renovated in keeping with the character of the house. Welcoming entryway and gleaming fir floors. Chefs kitchen bathed in natural light with gas range, stone counters, heated floors with adjoining family room opening onto a sunny south-facing deck. Perfect for entertaining! Elegant dining and living room with French doors. Home office and 3pce bathroom complete the main floor. Upper level has 3 generous sized bedrooms and stylish bathroom with heated floors. Ground level has a two bedroom suite and bonus extra one bedroom family accommodation. Gas forced air furnace. Upgraded 200 amp panel, newer plumbing. Delightful, mature garden on a large lot with inground sprinkler system. You’ll love the location on a quiet tree lined Fairfield street with great walkability to all amenities. Legally zoned up/down duplex. Ideal family home or investment property. (id:29647)
Property Details
| MLS® Number | 975904 |
| Property Type | Single Family |
| Neigbourhood | Fairfield East |
| Parking Space Total | 2 |
| Plan | Vip259 |
| Structure | Patio(s) |
Building
| Bathroom Total | 4 |
| Bedrooms Total | 6 |
| Constructed Date | 1912 |
| Cooling Type | None |
| Fireplace Present | Yes |
| Fireplace Total | 2 |
| Heating Fuel | Natural Gas, Other |
| Heating Type | Baseboard Heaters, Forced Air |
| Size Interior | 3601 Sqft |
| Total Finished Area | 3601 Sqft |
| Type | Duplex |
Land
| Acreage | No |
| Size Irregular | 7620 |
| Size Total | 7620 Sqft |
| Size Total Text | 7620 Sqft |
| Zoning Type | Residential |
Rooms
| Level | Type | Length | Width | Dimensions |
|---|---|---|---|---|
| Second Level | Bathroom | 4-Piece | ||
| Second Level | Bedroom | 12 ft | 12 ft | 12 ft x 12 ft |
| Second Level | Bedroom | 12 ft | 11 ft | 12 ft x 11 ft |
| Second Level | Primary Bedroom | 12 ft | 12 ft | 12 ft x 12 ft |
| Lower Level | Bathroom | 4-Piece | ||
| Lower Level | Bedroom | 16 ft | 9 ft | 16 ft x 9 ft |
| Lower Level | Kitchen | 16 ft | 6 ft | 16 ft x 6 ft |
| Lower Level | Laundry Room | 8 ft | 8 ft | 8 ft x 8 ft |
| Lower Level | Dining Room | 9 ft | 7 ft | 9 ft x 7 ft |
| Lower Level | Living Room | 9 ft | 9 ft | 9 ft x 9 ft |
| Lower Level | Patio | 15 ft | 5 ft | 15 ft x 5 ft |
| Lower Level | Bedroom | 12 ft | 8 ft | 12 ft x 8 ft |
| Lower Level | Bedroom | 10 ft | 9 ft | 10 ft x 9 ft |
| Lower Level | Bathroom | 4-Piece | ||
| Lower Level | Kitchen | 9 ft | 8 ft | 9 ft x 8 ft |
| Lower Level | Living Room | 13 ft | 12 ft | 13 ft x 12 ft |
| Lower Level | Entrance | 8 ft | 8 ft | 8 ft x 8 ft |
| Main Level | Storage | 16 ft | 6 ft | 16 ft x 6 ft |
| Main Level | Bathroom | 3-Piece | ||
| Main Level | Den | 13 ft | 9 ft | 13 ft x 9 ft |
| Main Level | Kitchen | 15 ft | 9 ft | 15 ft x 9 ft |
| Main Level | Family Room | 18 ft | 10 ft | 18 ft x 10 ft |
| Main Level | Dining Room | 15 ft | 14 ft | 15 ft x 14 ft |
| Main Level | Living Room | 15 ft | 12 ft | 15 ft x 12 ft |
https://www.realtor.ca/real-estate/27439985/1003-davie-st-victoria-fairfield-east

2541 Estevan Avenue, V8r 2s6
Victoria, British Columbia V8R 2S6
(250) 592-4422
(800) 263-4753
(250) 592-6600
www.rlpvictoria.com/
Interested?
Contact us for more information

































