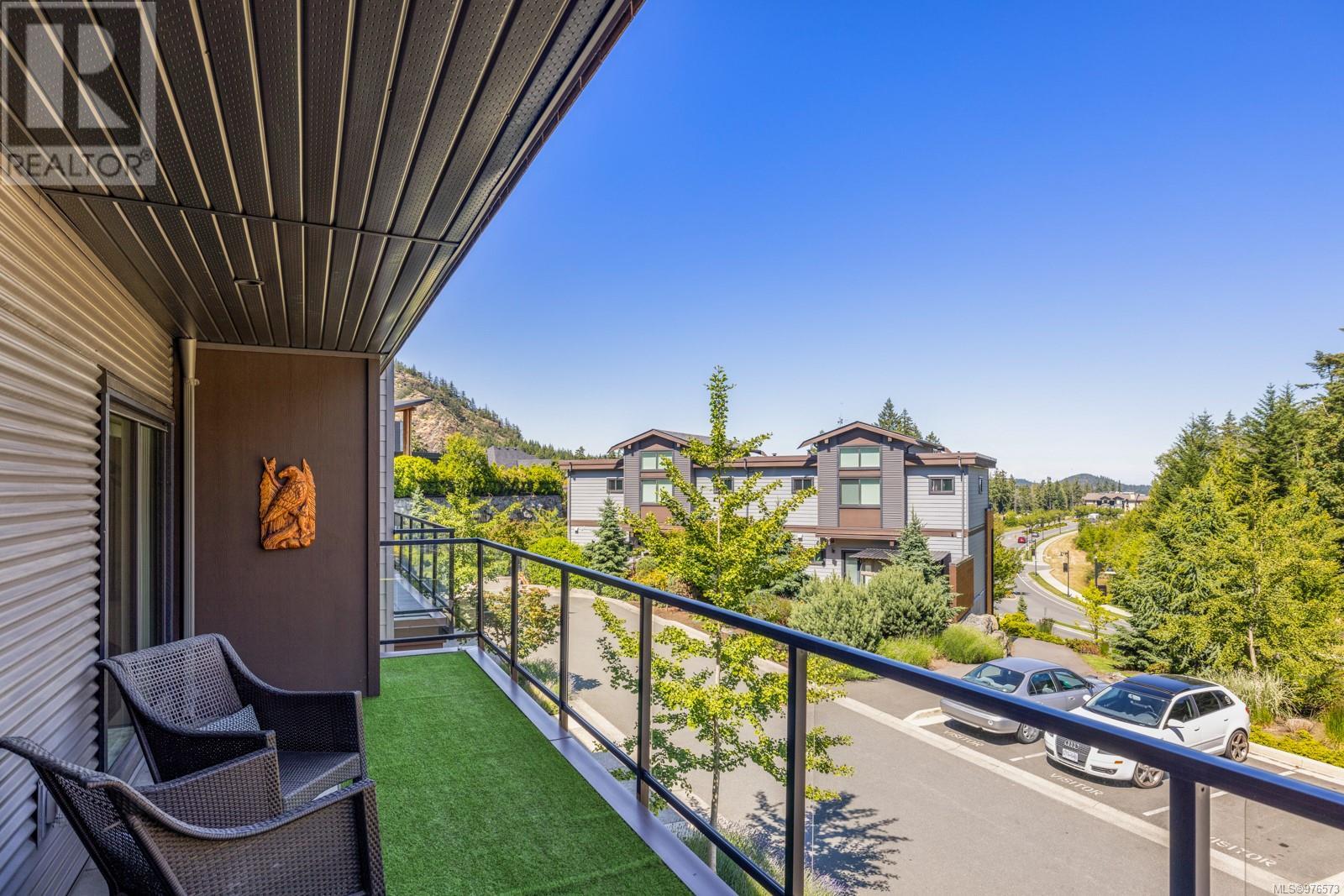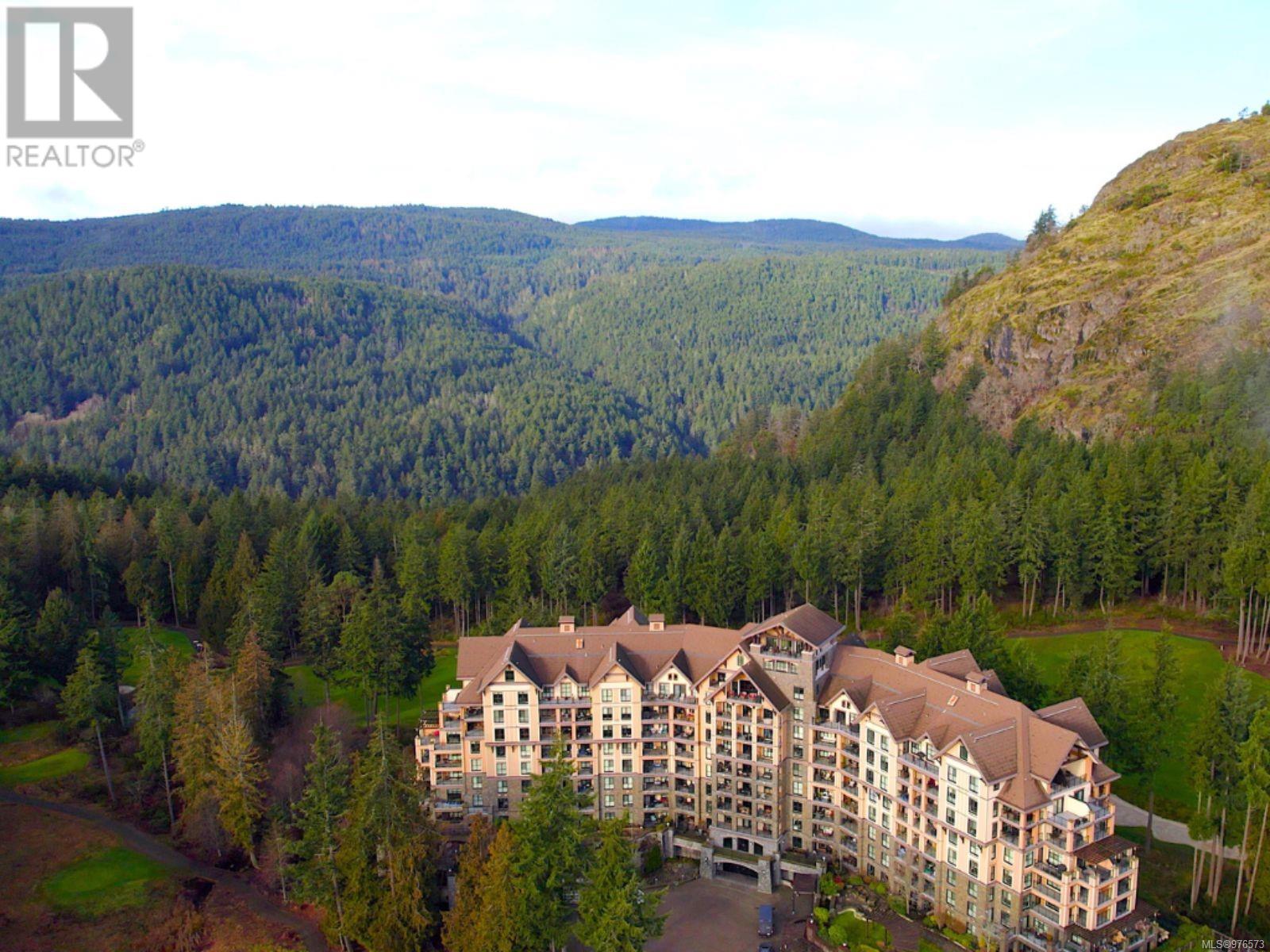107 1464 Bear Mountain Pkwy Langford, British Columbia V9B 0R1
$1,049,900Maintenance,
$499.30 Monthly
Maintenance,
$499.30 MonthlyExecutive townhome in Bear Mountain’s desirable Cypress Mews, backing onto the 5th hole of the 36-hole Nicklaus Design golf course. Serene mountaintop community offers yr-round hiking, biking, and golfing, mins from downtown Victoria. Bright end unit boasts 1,950+ sqft of refined living space, spacious open floor plan, 9ft ceilings, and hardwood floors throughout. Enjoy sunrise views from 2 front decks and a private patio in the back. Modern kitchen w/ quartz countertops, SS appliances, and full-height cabinetry. Main level houses a gracious primary w/ 5-piece ensuite, soaking tub, dual sinks, and a spacious WIC. Generous family room provides additional space for gatherings or relaxation, alongside 2 well-appointed BRs, each w/ private ensuite bath for comfort and privacy. Oversized 2-bay garage w/ workshop area, ideal for a den, gym, or extra storage. Two world-class golf courses, clay tennis courts, nature trails, great restaurants, a rec center, outdoor pool, and neighborhood spa. (id:29647)
Property Details
| MLS® Number | 976573 |
| Property Type | Single Family |
| Neigbourhood | Bear Mountain |
| Community Name | Cypress Mews |
| Community Features | Pets Allowed With Restrictions, Family Oriented |
| Features | Rectangular |
| Parking Space Total | 4 |
| Plan | Eps4577 |
| Structure | Patio(s) |
| View Type | Mountain View |
Building
| Bathroom Total | 4 |
| Bedrooms Total | 3 |
| Appliances | Refrigerator, Stove, Washer, Dryer |
| Constructed Date | 2018 |
| Cooling Type | None |
| Fireplace Present | Yes |
| Fireplace Total | 1 |
| Heating Fuel | Electric, Natural Gas, Other |
| Size Interior | 2545 Sqft |
| Total Finished Area | 1957 Sqft |
| Type | Row / Townhouse |
Land
| Acreage | No |
| Size Irregular | 2104 |
| Size Total | 2104 Sqft |
| Size Total Text | 2104 Sqft |
| Zoning Type | Residential |
Rooms
| Level | Type | Length | Width | Dimensions |
|---|---|---|---|---|
| Second Level | Balcony | 4' x 9' | ||
| Second Level | Balcony | 12' x 9' | ||
| Second Level | Balcony | 14' x 13' | ||
| Second Level | Media | 19' x 17' | ||
| Second Level | Ensuite | 8' x 9' | ||
| Second Level | Bedroom | 11' x 11' | ||
| Second Level | Ensuite | 8' x 5' | ||
| Second Level | Bedroom | 13' x 11' | ||
| Lower Level | Laundry Room | 5' x 4' | ||
| Lower Level | Storage | 11' x 8' | ||
| Lower Level | Entrance | 11' x 17' | ||
| Main Level | Patio | 33' x 14' | ||
| Main Level | Balcony | 28' x 8' | ||
| Main Level | Bathroom | 5' x 10' | ||
| Main Level | Ensuite | 8' x 9' | ||
| Main Level | Primary Bedroom | 12' x 12' | ||
| Main Level | Kitchen | 24' x 16' | ||
| Main Level | Living Room | 20' x 14' |
https://www.realtor.ca/real-estate/27439771/107-1464-bear-mountain-pkwy-langford-bear-mountain

110 - 4460 Chatterton Way
Victoria, British Columbia V8X 5J2
(250) 477-5353
(800) 461-5353
(250) 477-3328
www.rlpvictoria.com/
Interested?
Contact us for more information





















































