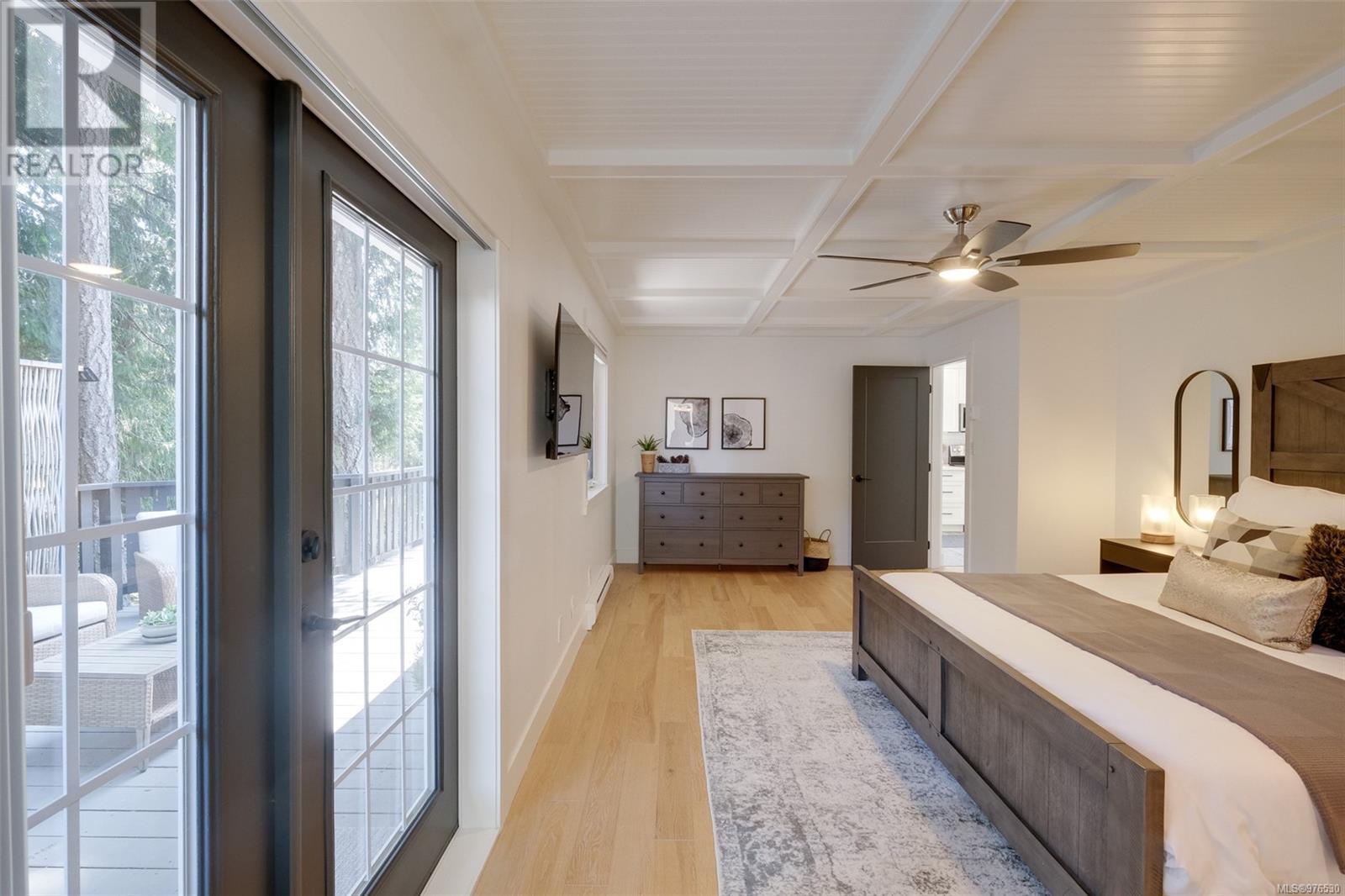2176 Penny Lane Shawnigan Lake, British Columbia V0R 2W1
$1,034,999
OPEN HOUSE SAT OCT 5, 11am-1pm. beautifully renovated home, originally built in 1993. Has a BRAND NEW septic system. Nestled on a sprawling 0.37-acre lot, this property boasts a fully fenced yard and a spacious outdoor patio, ideal for summer gatherings and serene outdoor enjoyment. The lower level is thoughtfully designed with two bedrooms, a bathroom, a kitchen, and a laundry area, all accessible through a separate entrance, offering perfect versatility for extended family living or rental opportunities. The upper level is a haven of light and space, including a large, spacious primary bedroom with an ensuite bathroom and walk-in closet, leading out to a deck. An additional bedroom and a full bathroom provide ample space for family or guests. Flooded with natural light, the main living area includes a well-appointed kitchen, a cozy living room, and a dining area, each providing access to the main and secondary decks—ideal spots for relaxing and enjoying the natural surroundings. Practical amenities include a large garage and ample parking area. Located in a peaceful area close to Victoria, Langford, and Mill Bay, this home is also conveniently close to parks, trails, and the beautiful Shawnigan Lake, making it a perfect haven for nature lovers. (id:29647)
Property Details
| MLS® Number | 976530 |
| Property Type | Single Family |
| Neigbourhood | Shawnigan |
| Features | Cul-de-sac, Other |
| Parking Space Total | 5 |
| Plan | Vip28741 |
| Structure | Shed, Patio(s) |
Building
| Bathroom Total | 3 |
| Bedrooms Total | 4 |
| Constructed Date | 1993 |
| Cooling Type | None |
| Fireplace Present | Yes |
| Fireplace Total | 1 |
| Heating Fuel | Electric |
| Heating Type | Baseboard Heaters |
| Size Interior | 2683 Sqft |
| Total Finished Area | 2202 Sqft |
| Type | House |
Land
| Acreage | No |
| Size Irregular | 16117 |
| Size Total | 16117 Sqft |
| Size Total Text | 16117 Sqft |
| Zoning Type | Residential |
Rooms
| Level | Type | Length | Width | Dimensions |
|---|---|---|---|---|
| Lower Level | Patio | 24 ft | 35 ft | 24 ft x 35 ft |
| Lower Level | Laundry Room | 7 ft | 5 ft | 7 ft x 5 ft |
| Main Level | Bathroom | 4-Piece | ||
| Main Level | Bedroom | 10 ft | 10 ft x Measurements not available | |
| Main Level | Ensuite | 3-Piece | ||
| Main Level | Primary Bedroom | 19'5 x 12'3 | ||
| Main Level | Kitchen | 19 ft | 9 ft | 19 ft x 9 ft |
| Main Level | Dining Room | 9 ft | Measurements not available x 9 ft | |
| Main Level | Living Room | 12'10 x 17'7 | ||
| Other | Storage | 8 ft | 11 ft | 8 ft x 11 ft |
https://www.realtor.ca/real-estate/27438576/2176-penny-lane-shawnigan-lake-shawnigan
301-3450 Uptown Boulevard
Victoria, British Columbia V8Z 0B9
(833) 817-6506
www.exprealty.ca/
301-3450 Uptown Boulevard
Victoria, British Columbia V8Z 0B9
(833) 817-6506
www.exprealty.ca/
301-3450 Uptown Boulevard
Victoria, British Columbia V8Z 0B9
(833) 817-6506
www.exprealty.ca/
Interested?
Contact us for more information






























































