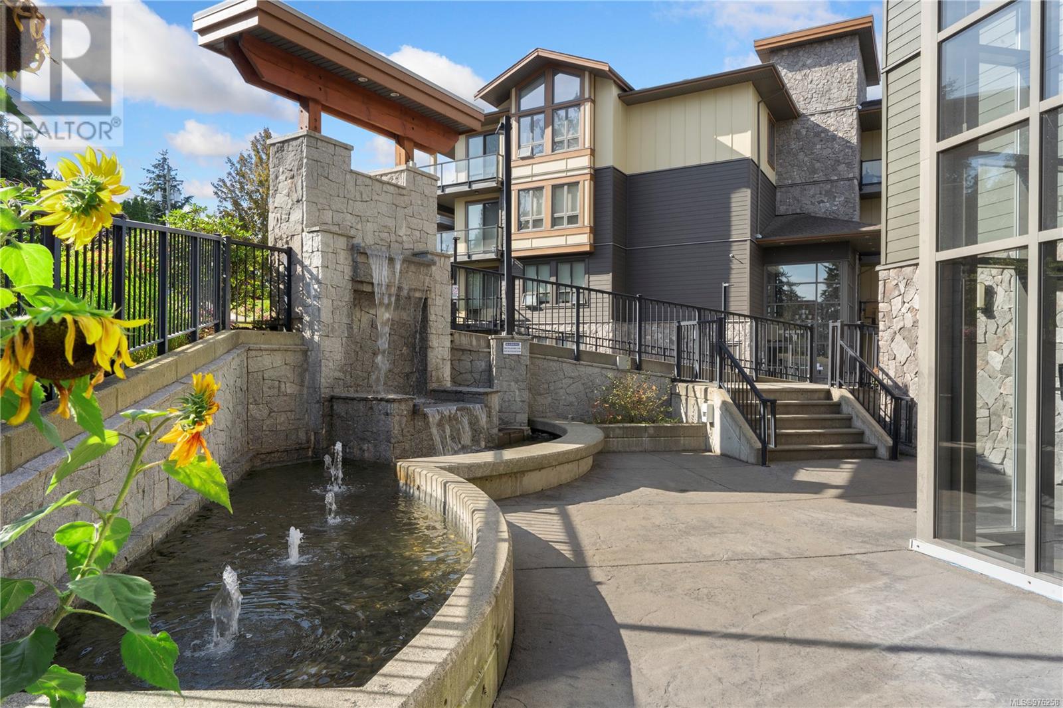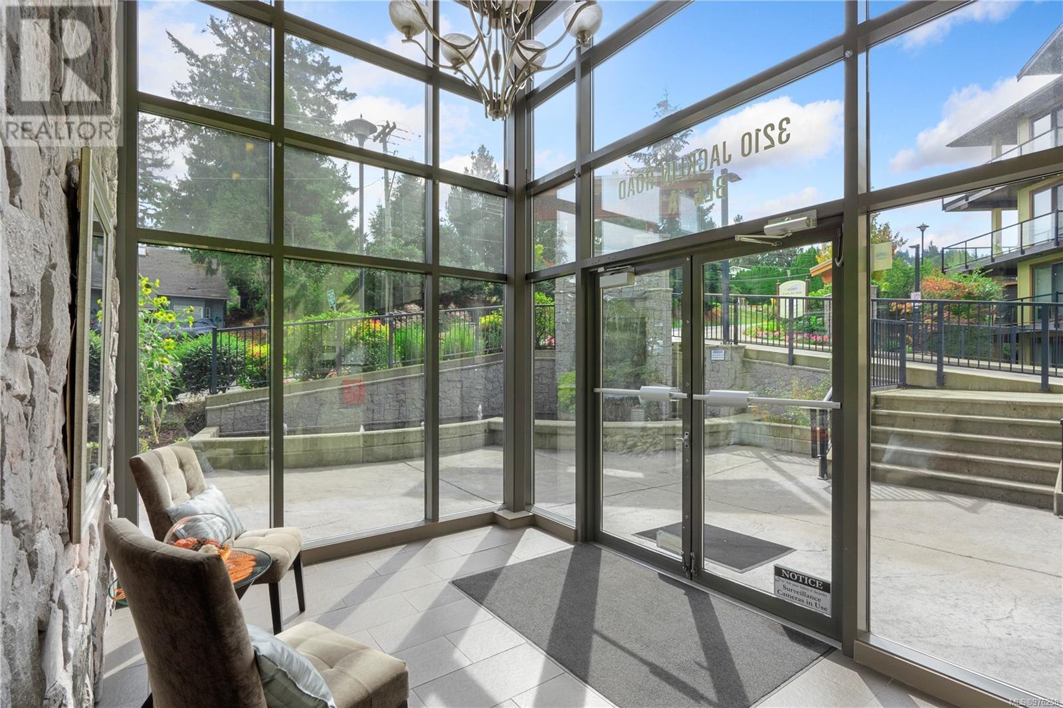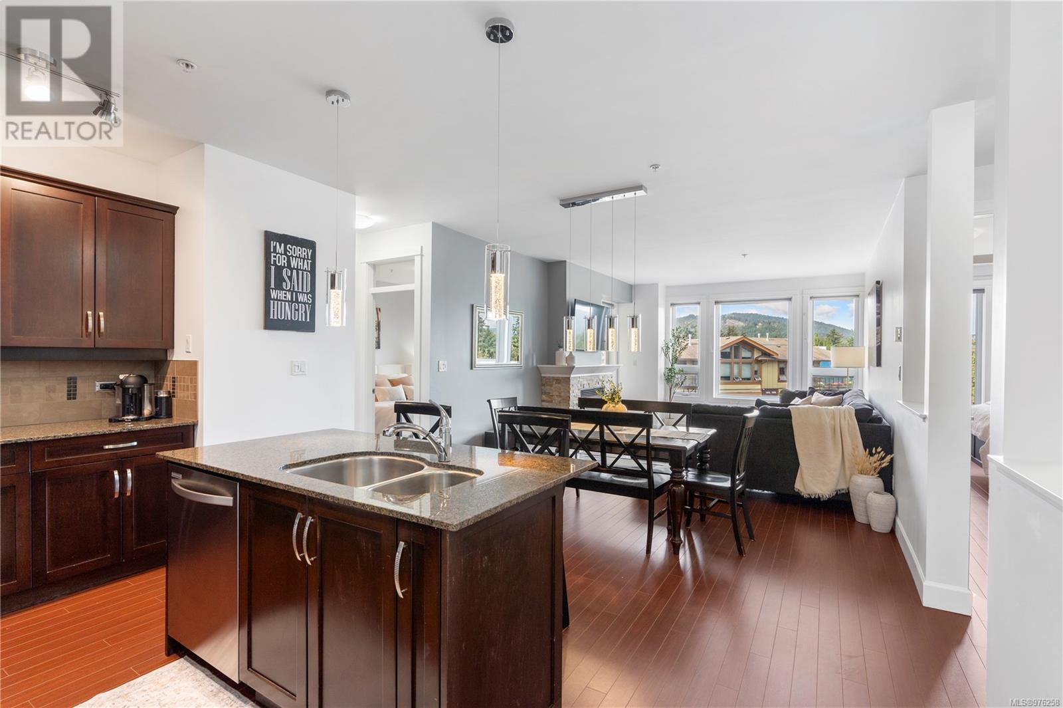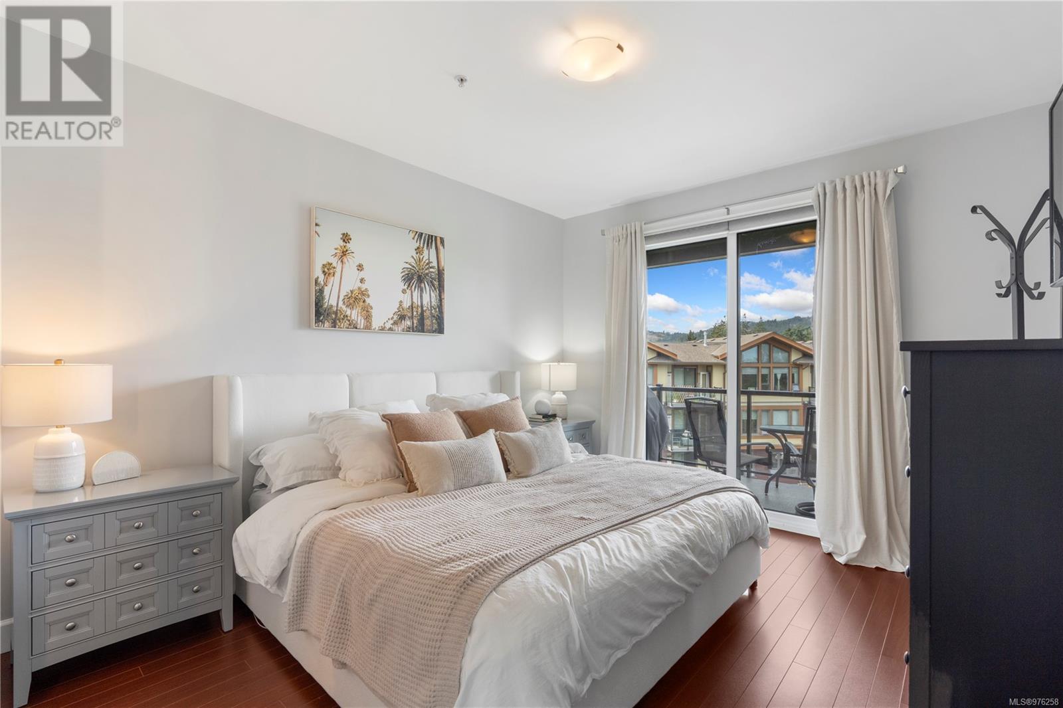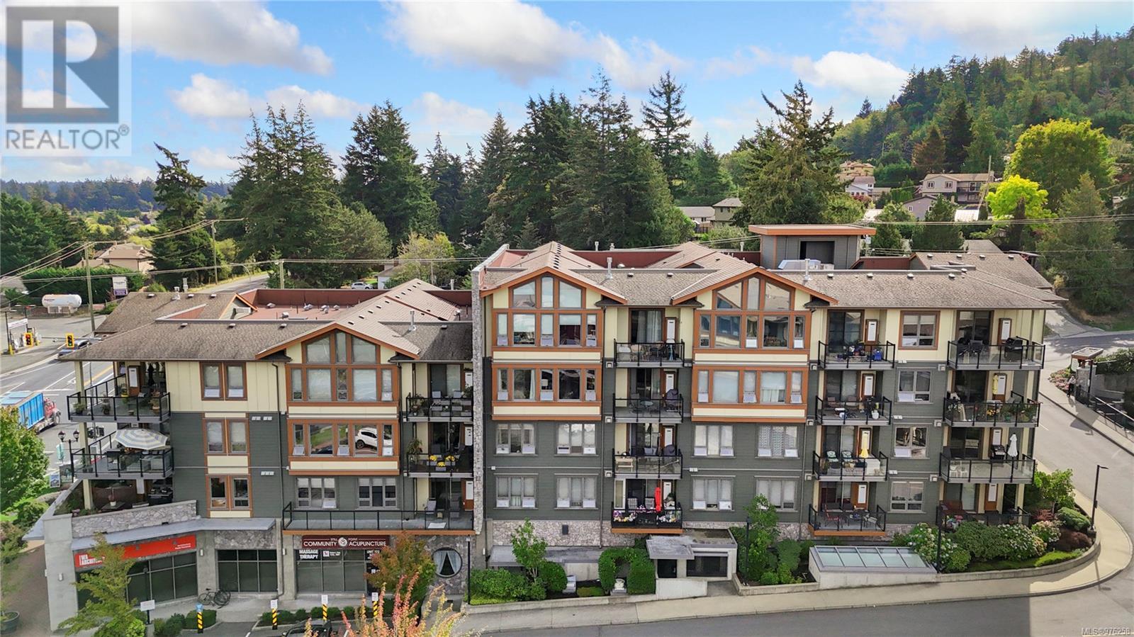305 3210 Jacklin Rd Langford, British Columbia V9B 0J5
$625,000Maintenance,
$471.01 Monthly
Maintenance,
$471.01 MonthlyWelcome to the Waterstone, an excellent complex in the heart of the Westshore. This two-bed, two-bath, plus den condo has a spacious layout and scenic views. Each bedroom occupies its own side of the unit with a dedicated bathroom (three-piece and four-piece, respectively). The larger bedroom has a walk-in closet with built-in shelving. Other highlights include overheight ceilings; discrete, in-suite laundry; gas fireplace; west-facing balcony; standalone storage; underground parking. The Waterstone enjoys a responsibly managed, well-funded strata that allows bbqs, rentals, and pets. Fitness buffs or social butterflies will love the shared amenities, rare among newer buildings. Westshore Town Centre is two minutes by car, for errands and appointments. Step out to the Galloping Goose Trail, Glen Lake, and Colwood Creek trails or dog park. With downtown Victoria and East Sooke Park less than a half-hour away, this opportunity will appeal to commuters and outdoor enthusiasts alike. (id:29647)
Property Details
| MLS® Number | 976258 |
| Property Type | Single Family |
| Neigbourhood | Walfred |
| Community Name | Waterstone A |
| Community Features | Pets Allowed, Family Oriented |
| Features | Irregular Lot Size |
| Parking Space Total | 1 |
| Plan | Vis6731 |
| View Type | Mountain View |
Building
| Bathroom Total | 2 |
| Bedrooms Total | 2 |
| Architectural Style | Westcoast |
| Constructed Date | 2008 |
| Cooling Type | None |
| Fireplace Present | Yes |
| Fireplace Total | 1 |
| Heating Fuel | Electric, Natural Gas |
| Heating Type | Baseboard Heaters |
| Size Interior | 1240 Sqft |
| Total Finished Area | 1158 Sqft |
| Type | Apartment |
Parking
| Underground |
Land
| Acreage | No |
| Size Irregular | 1129 |
| Size Total | 1129 Sqft |
| Size Total Text | 1129 Sqft |
| Zoning Type | Multi-family |
Rooms
| Level | Type | Length | Width | Dimensions |
|---|---|---|---|---|
| Main Level | Ensuite | 9 ft | 9 ft | 9 ft x 9 ft |
| Main Level | Primary Bedroom | 12 ft | 13 ft | 12 ft x 13 ft |
| Main Level | Balcony | 11 ft | 7 ft | 11 ft x 7 ft |
| Main Level | Bathroom | 6 ft | 8 ft | 6 ft x 8 ft |
| Main Level | Bedroom | 10 ft | 15 ft | 10 ft x 15 ft |
| Main Level | Living Room | 13 ft | 15 ft | 13 ft x 15 ft |
| Main Level | Dining Room | 13 ft | 8 ft | 13 ft x 8 ft |
| Main Level | Den | 11 ft | 7 ft | 11 ft x 7 ft |
| Main Level | Kitchen | 11 ft | 9 ft | 11 ft x 9 ft |
https://www.realtor.ca/real-estate/27436467/305-3210-jacklin-rd-langford-walfred

735 Humboldt St
Victoria, British Columbia V8W 1B1
(778) 433-8885

735 Humboldt St
Victoria, British Columbia V8W 1B1
(778) 433-8885
Interested?
Contact us for more information


