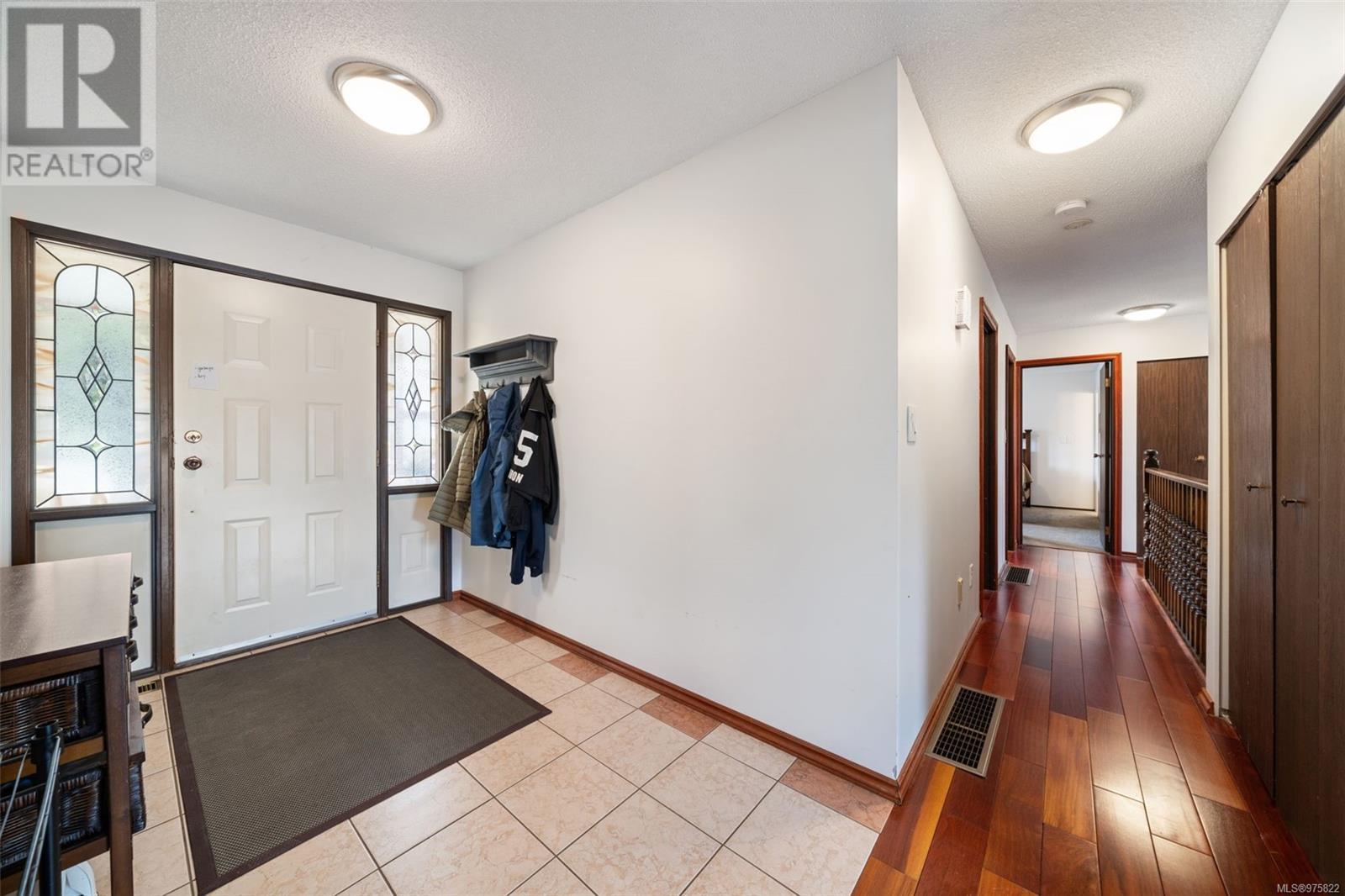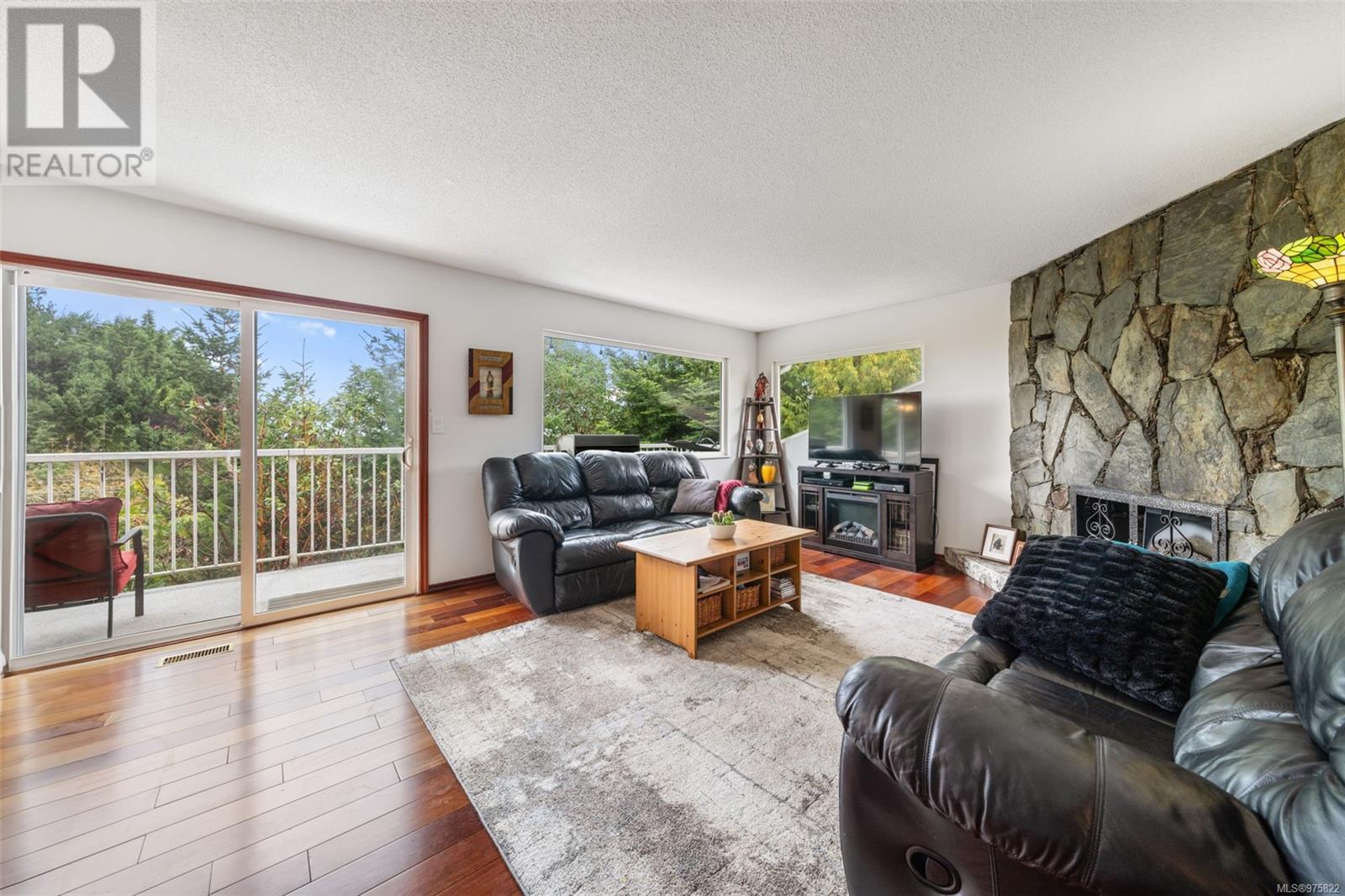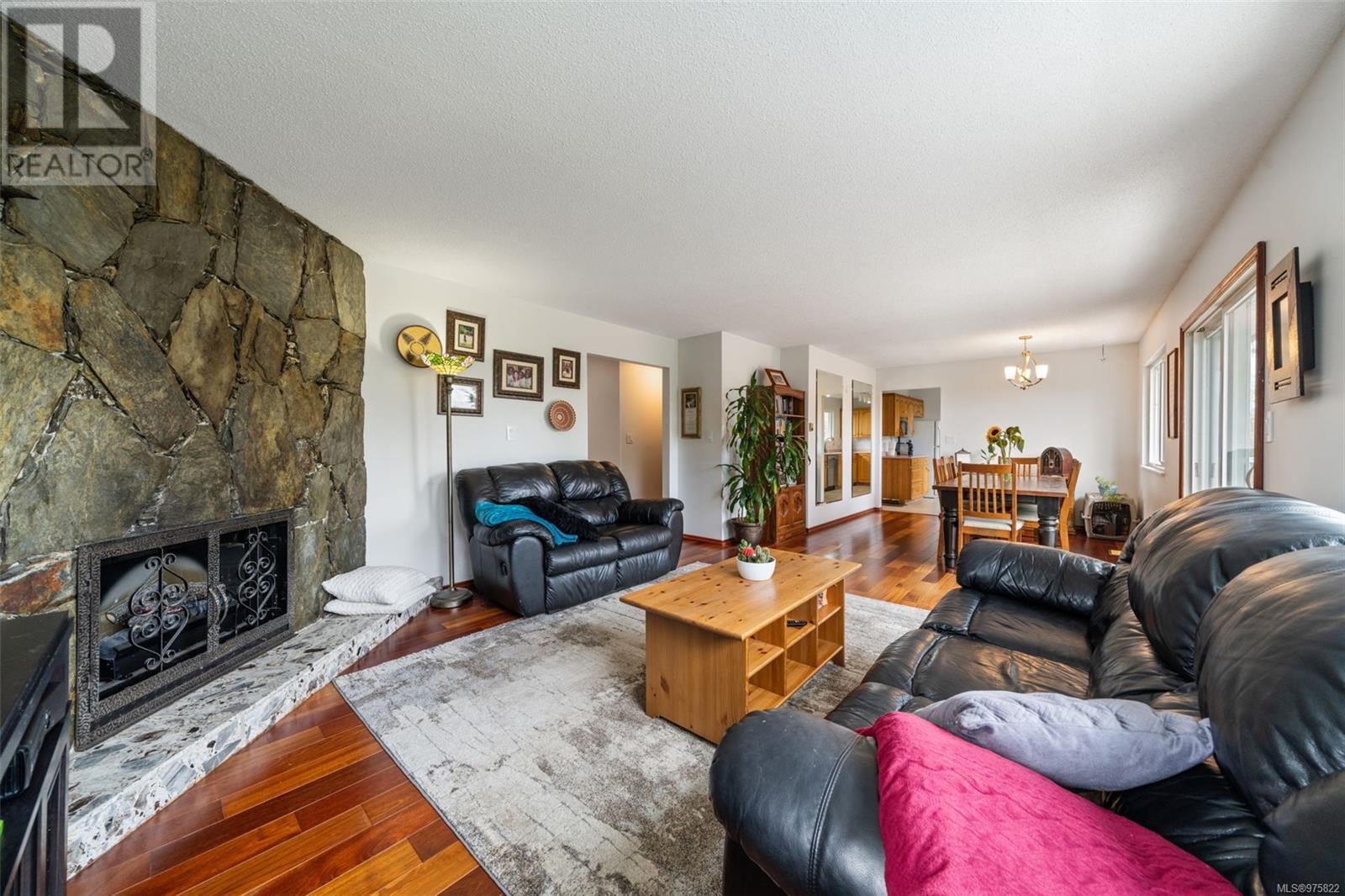3373 Rothnie Pl Colwood, British Columbia V9C 3G4
$1,099,900
OPEN HOUSE SUNDAY OCTOBER 20TH 11-1! Tucked away on a quiet cul-de-sac in walking distance from all levels of grade school, this new and improved corner-lot home offers plenty of space both inside and out! The unique 2-level 3 bed/2 bath main home has both sleeping and living on main with a bonus, massive rec room downstairs perfect for additional accommodation, work from home, exercise, storage and more. The new, tastefully constructed 2 bed/1 bath suite below is equipped with modern white shaker cabinets and durable flooring throughout and offers tons of space, which includes a flex space upstairs in addition to a bonus rec room below. Sitting on 1/4 acre lot with a large front yard and a massive side yard leaves future owners with tons of possibilities to enjoy this wonderful property how they choose! Bonus features: laundry in both units, gas connected, mature trees providing privacy and more - call to book your showing today! (id:29647)
Open House
This property has open houses!
11:00 am
Ends at:1:00 pm
Property Details
| MLS® Number | 975822 |
| Property Type | Single Family |
| Neigbourhood | Triangle |
| Features | Cul-de-sac, Corner Site, Irregular Lot Size |
| Parking Space Total | 3 |
| Plan | Vip30243 |
| Structure | Patio(s) |
Building
| Bathroom Total | 3 |
| Bedrooms Total | 5 |
| Constructed Date | 1980 |
| Cooling Type | None |
| Fireplace Present | Yes |
| Fireplace Total | 1 |
| Heating Fuel | Electric |
| Heating Type | Forced Air |
| Size Interior | 3203 Sqft |
| Total Finished Area | 3012 Sqft |
| Type | House |
Land
| Acreage | No |
| Size Irregular | 11044 |
| Size Total | 11044 Sqft |
| Size Total Text | 11044 Sqft |
| Zoning Type | Residential |
Rooms
| Level | Type | Length | Width | Dimensions |
|---|---|---|---|---|
| Second Level | Ensuite | 2-Piece | ||
| Second Level | Balcony | 30 ft | 5 ft | 30 ft x 5 ft |
| Second Level | Bathroom | 4-Piece | ||
| Second Level | Balcony | 5 ft | 30 ft | 5 ft x 30 ft |
| Second Level | Bedroom | 13 ft | 10 ft | 13 ft x 10 ft |
| Second Level | Bedroom | 10 ft | 10 ft | 10 ft x 10 ft |
| Second Level | Primary Bedroom | 13 ft | 13 ft | 13 ft x 13 ft |
| Second Level | Kitchen | 10 ft | 17 ft | 10 ft x 17 ft |
| Second Level | Dining Room | 11 ft | 14 ft | 11 ft x 14 ft |
| Second Level | Living Room | 15 ft | 16 ft | 15 ft x 16 ft |
| Second Level | Entrance | 13 ft | 7 ft | 13 ft x 7 ft |
| Lower Level | Family Room | 14 ft | 17 ft | 14 ft x 17 ft |
| Lower Level | Bedroom | 11 ft | 12 ft | 11 ft x 12 ft |
| Lower Level | Bedroom | 13 ft | 11 ft | 13 ft x 11 ft |
| Main Level | Patio | 32 ft | 10 ft | 32 ft x 10 ft |
| Main Level | Recreation Room | 12 ft | 24 ft | 12 ft x 24 ft |
| Main Level | Living Room | 15 ft | 15 ft | 15 ft x 15 ft |
| Main Level | Bathroom | 3-Piece | ||
| Main Level | Dining Room | 12 ft | 13 ft | 12 ft x 13 ft |
| Main Level | Kitchen | 25 ft | 17 ft | 25 ft x 17 ft |
https://www.realtor.ca/real-estate/27429588/3373-rothnie-pl-colwood-triangle

#114 - 967 Whirlaway Crescent
Victoria, British Columbia V9B 0Y1
(250) 940-3133
(250) 590-8004
Interested?
Contact us for more information



















































