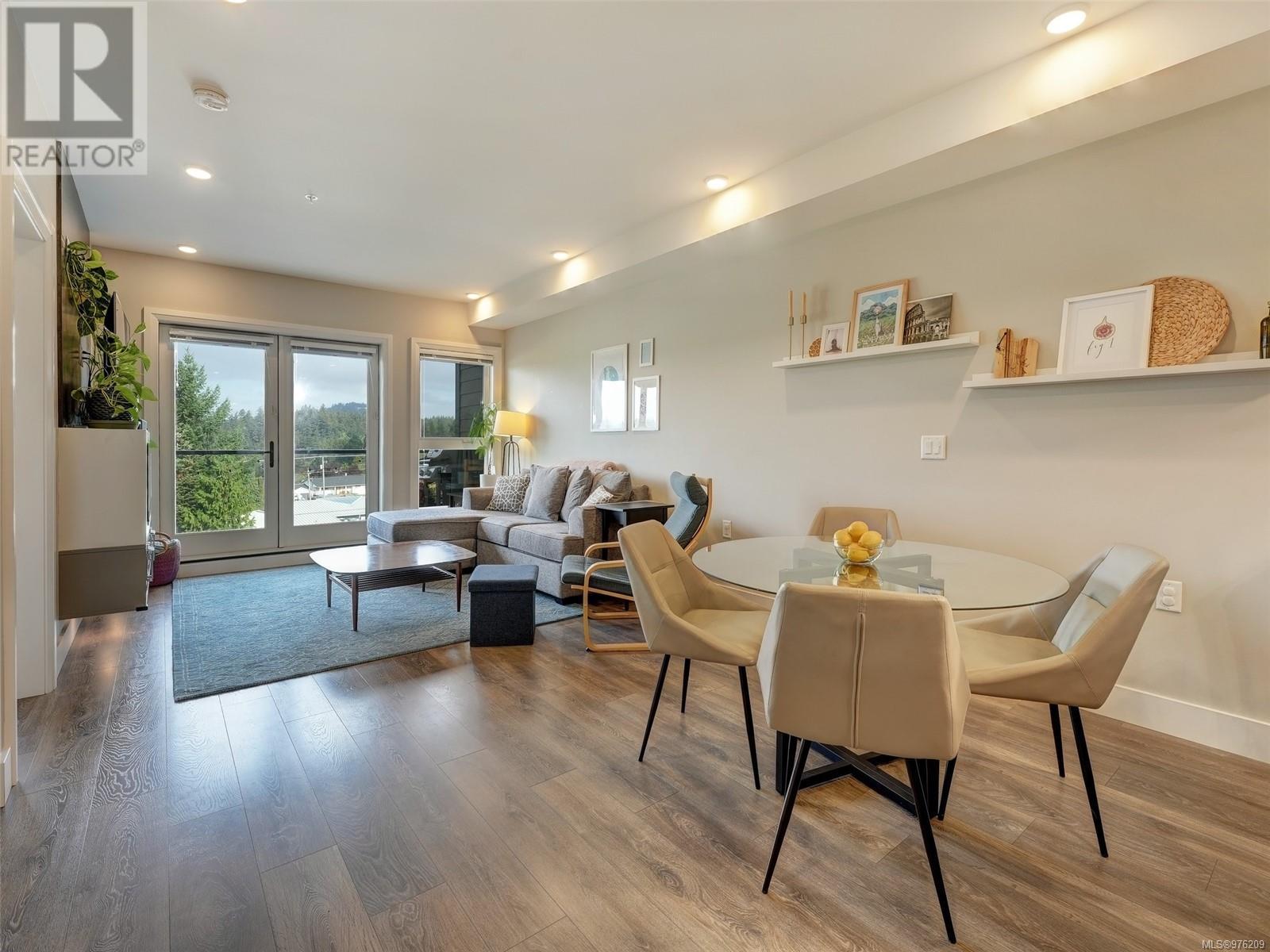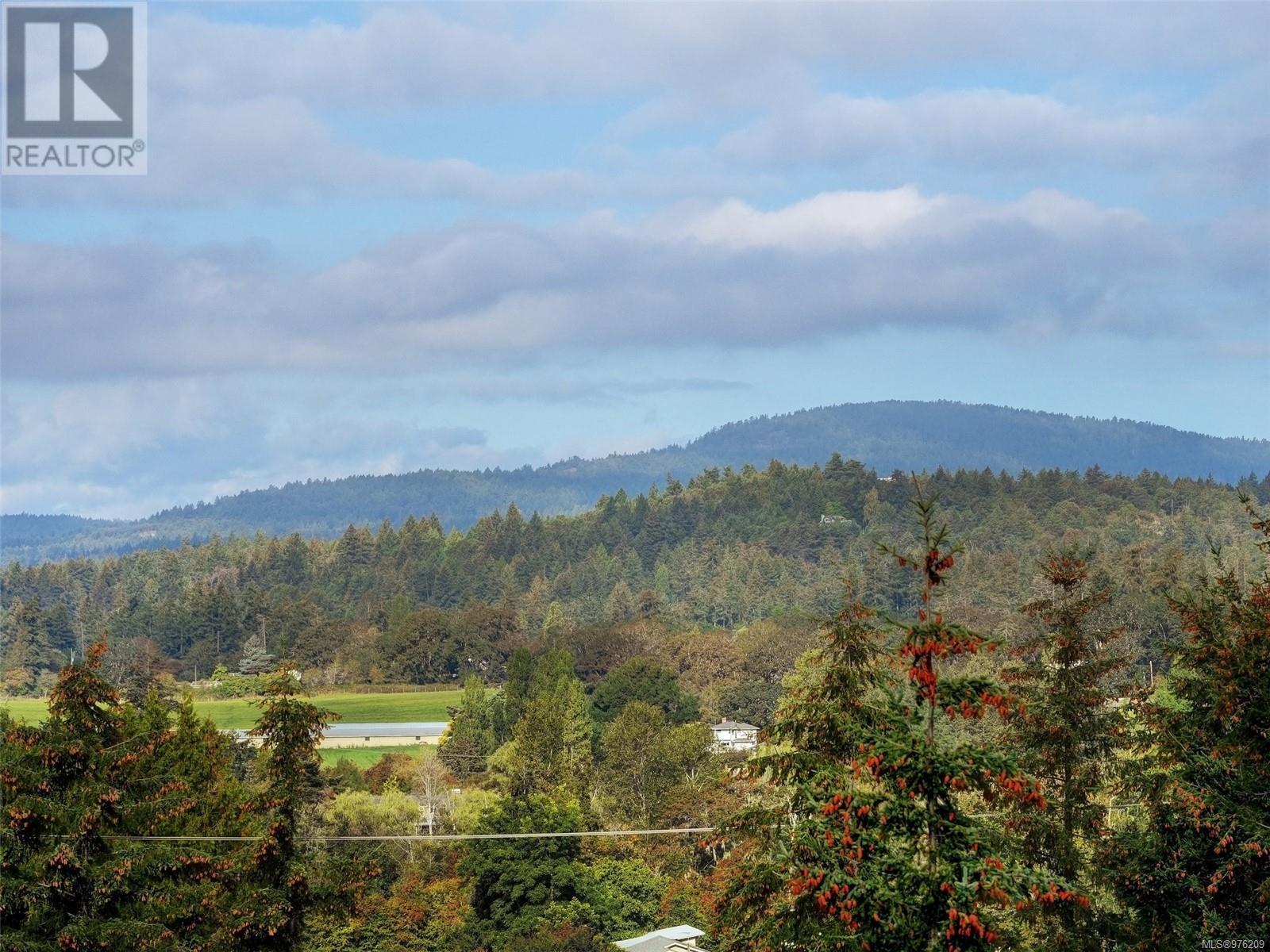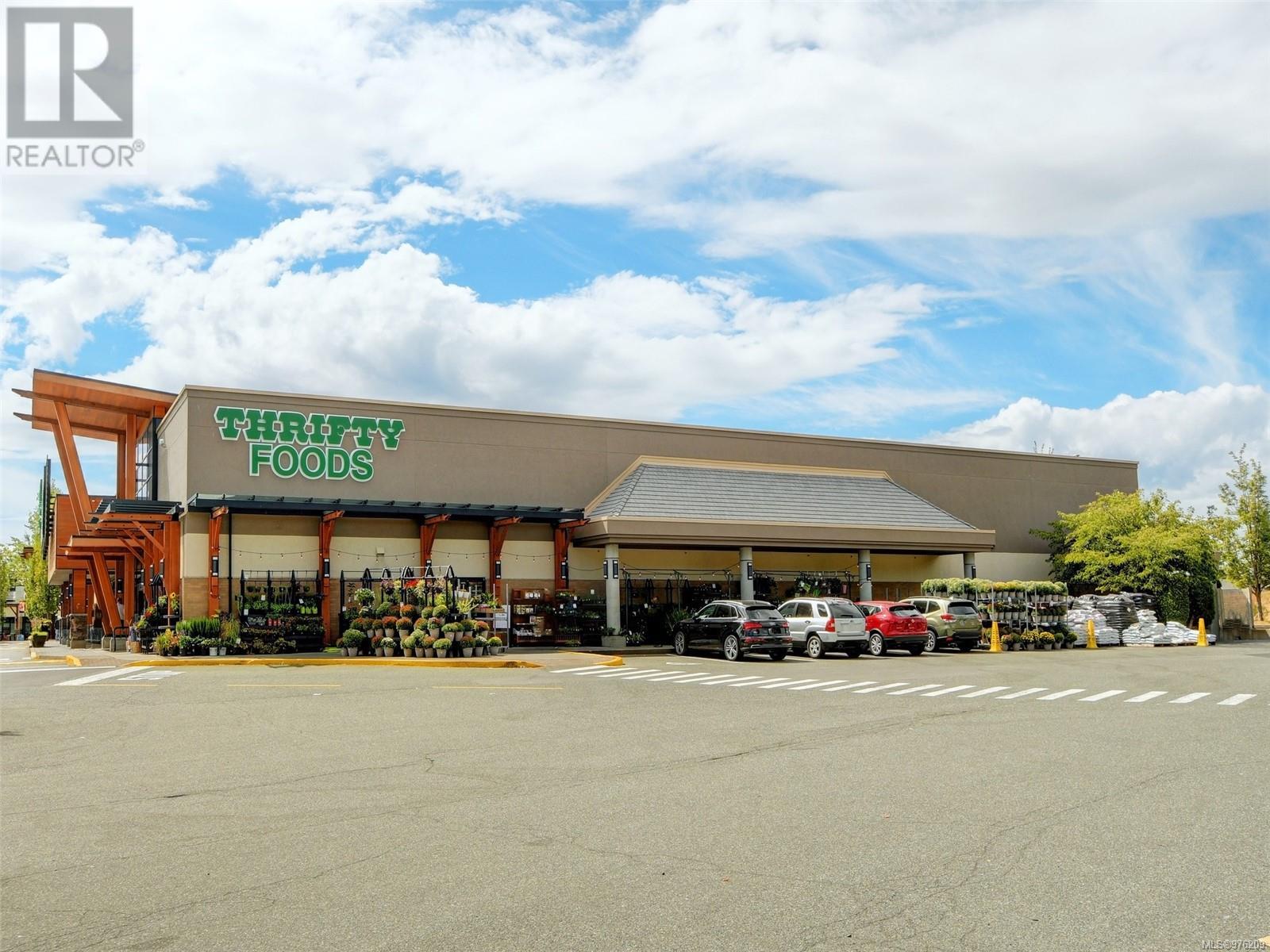503 741 Travino Lane Saanich, British Columbia V8Z 0E5
$775,000Maintenance,
$536 Monthly
Maintenance,
$536 MonthlyOPEN HOUSE SAT SEPT 28, 11:00am - 1:00pm. A stunning home with sunset views over parks, valleys and the west hills. Perfect for all ages, this beautiful newer condo is bright & open and has all the 'musts' for a great lifestyle within your unit and within the second-to-none vibrant Travino community with its mix of modern amenities & green spaces. Come home to a rare family-sized entry, stunning kitchen & living areas with wall of windows & door to an oversized balcony, beautiful built-ins, right-sized rooms, 2 immaculate bathrooms & in-suite laundry. The development is eco-friendly with energy-efficient buildings, EV charging, communal van & bikes, heat, hot water & AC included in fees. Enjoy a fitness center, social lounges, activities, rooftop patios (one on this building!), park-like courtyard, garden plots, dog park & wash station, theatre room & more. In desirable Royal Oak, you'll walk to shopping at Broadmead Village & R.Oak Center, restaurants, schools, parks & public transiit (id:29647)
Property Details
| MLS® Number | 976209 |
| Property Type | Single Family |
| Neigbourhood | Royal Oak |
| Community Features | Pets Allowed, Family Oriented |
| Features | Central Location, Park Setting, Other |
| Parking Space Total | 1 |
| Plan | Eps2526 |
| View Type | Mountain View, Valley View |
Building
| Bathroom Total | 2 |
| Bedrooms Total | 2 |
| Constructed Date | 2019 |
| Cooling Type | Air Conditioned, Fully Air Conditioned |
| Fireplace Present | Yes |
| Fireplace Total | 1 |
| Heating Fuel | Electric |
| Heating Type | Baseboard Heaters, Forced Air |
| Size Interior | 930 Sqft |
| Total Finished Area | 930 Sqft |
| Type | Apartment |
Parking
| Underground |
Land
| Access Type | Road Access |
| Acreage | No |
| Size Irregular | 930 |
| Size Total | 930 Sqft |
| Size Total Text | 930 Sqft |
| Zoning Type | Multi-family |
Rooms
| Level | Type | Length | Width | Dimensions |
|---|---|---|---|---|
| Main Level | Bathroom | 4-Piece | ||
| Main Level | Ensuite | 4-Piece | ||
| Main Level | Bedroom | 9 ft | 9 ft | 9 ft x 9 ft |
| Main Level | Primary Bedroom | 12 ft | 10 ft | 12 ft x 10 ft |
| Main Level | Kitchen | 13 ft | 9 ft | 13 ft x 9 ft |
| Main Level | Eating Area | 13 ft | 9 ft | 13 ft x 9 ft |
| Main Level | Living Room | 12 ft | 12 ft | 12 ft x 12 ft |
https://www.realtor.ca/real-estate/27423439/503-741-travino-lane-saanich-royal-oak

2239 Oak Bay Ave
Victoria, British Columbia V8R 1G4
(250) 370-7788
(250) 370-2657
Interested?
Contact us for more information






































