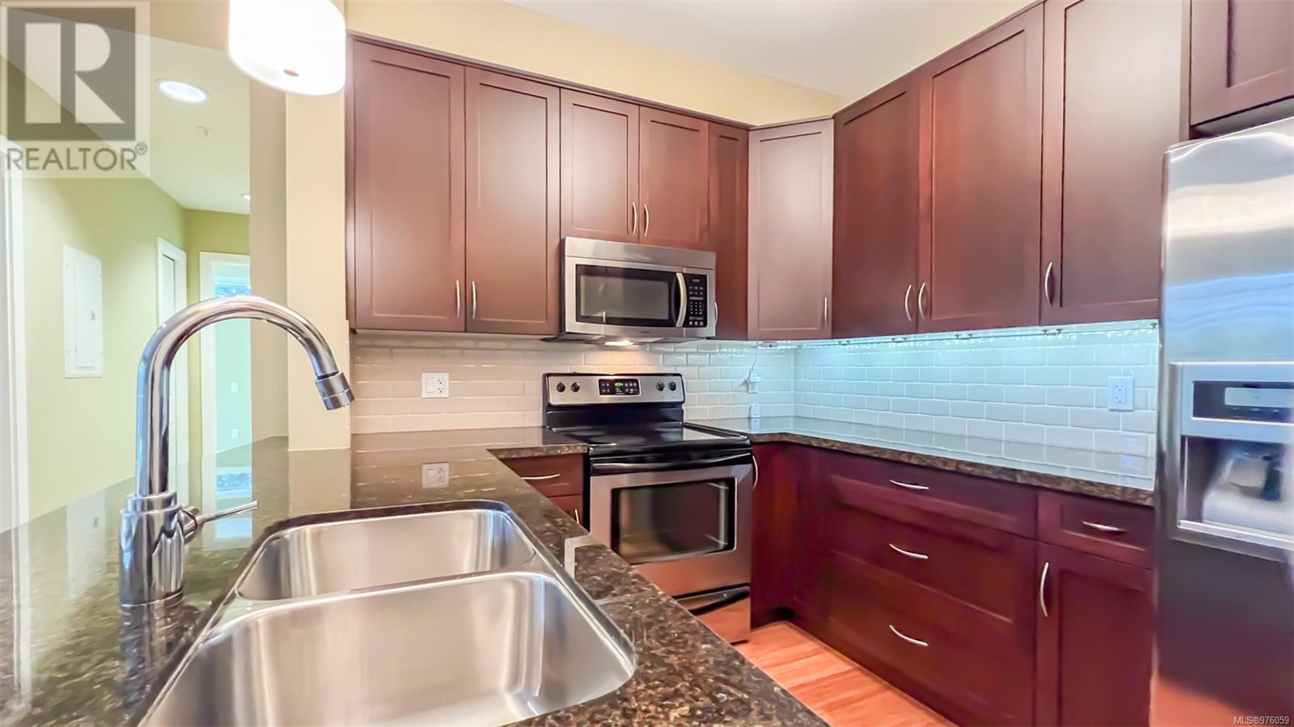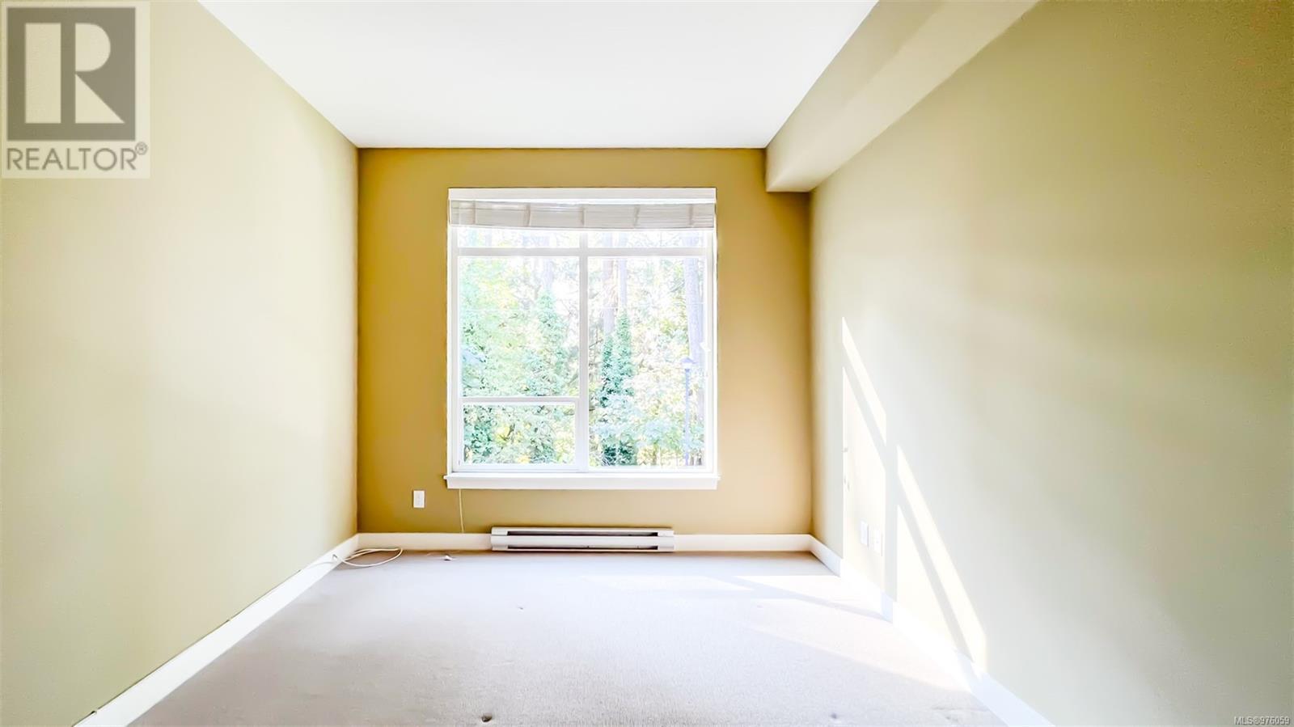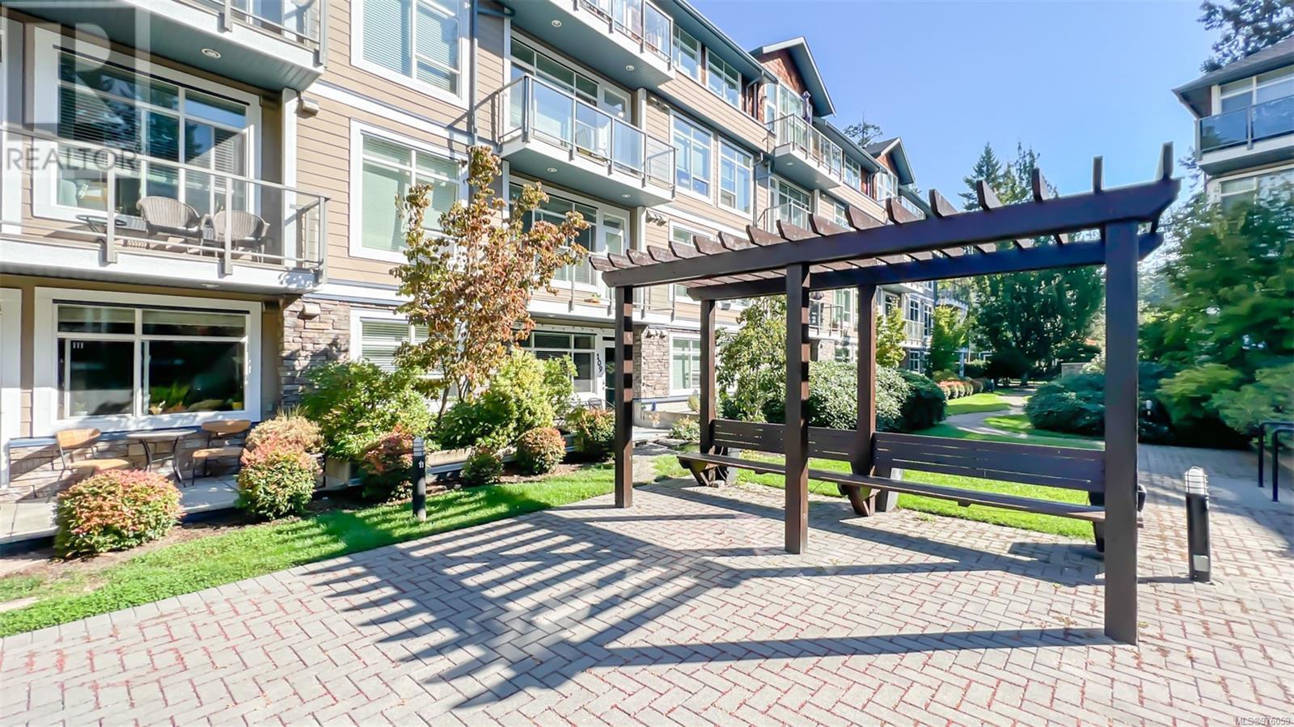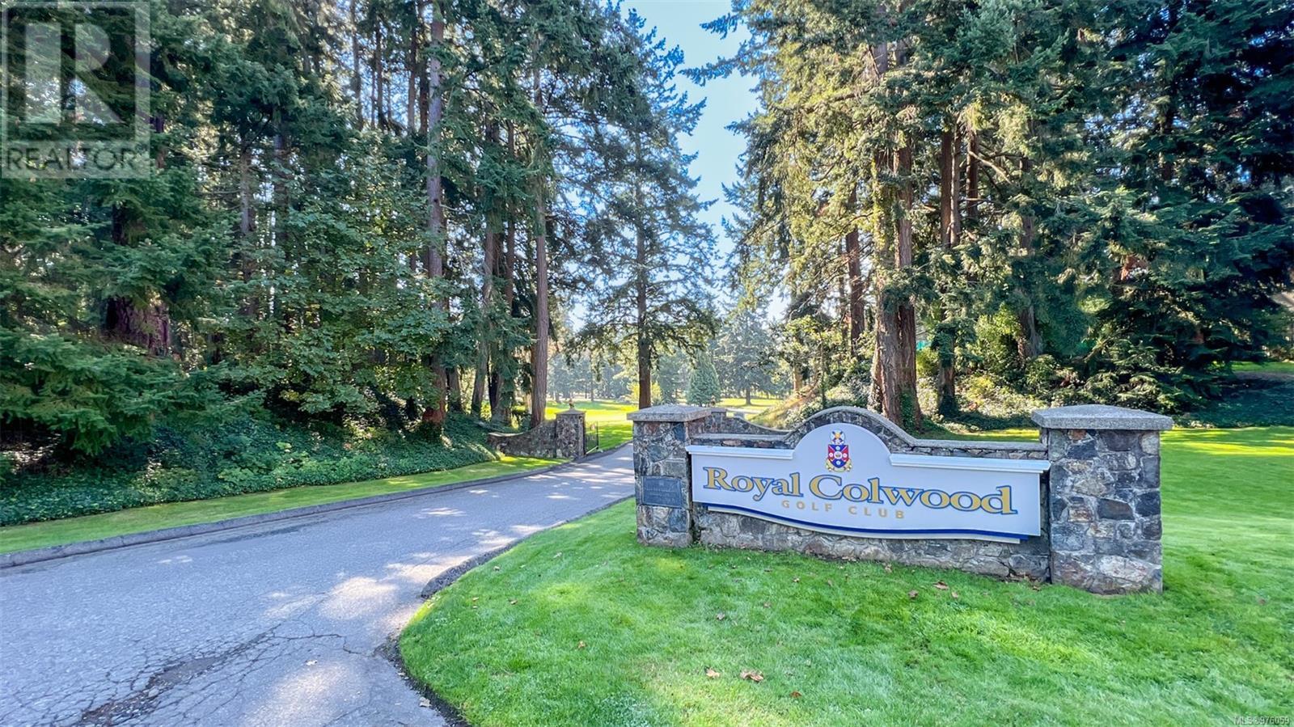209 608 Fairway Ave Langford, British Columbia V9B 2R5
$509,900Maintenance,
$485 Monthly
Maintenance,
$485 MonthlyGORGEOUS forested view from every room & balcony- located on the quiet side of the complex, overlooking ROYAL COLWOOD GOLF COURSE- it can't get any better with this absolutely peaceful location! South Facing, Bright 2 bedroom, 2 full bath. *WELL MANAGED STRATA with almost $700,000 in CONTINGENCY FUND* Nestled within a quiet residential neighbourhood, yet walking distance to ALL amenities: Colwood Corners, JDF Rec Centre, Galloping Goose trail, Royal Roads University & Bus route. Features you'll enjoy: LAUNDRY IN-SUITE, 9 ft ceilings, granite counters, stainless appliances, bamboo floors; Primary bdrm has large walk-in closet & Ensuite w/tub & separate shower. UNDERGROUND SECURED PARKING & STORAGE LOCKER; BIKE STORAGE TOO! Beautiful inner courtyard located between the two buildings...what a great place to enjoy some outdoor time! Measurements taken from Strata Plan/Floorplan-buyer verify if important. This gently lived in listing is an absolute pleasure to view! (id:29647)
Property Details
| MLS® Number | 976059 |
| Property Type | Single Family |
| Neigbourhood | Fairway |
| Community Name | Fairway Green |
| Community Features | Pets Allowed With Restrictions, Family Oriented |
| Features | Level Lot, Private Setting, Other |
| Parking Space Total | 1 |
| Plan | Vis6804 |
Building
| Bathroom Total | 2 |
| Bedrooms Total | 2 |
| Architectural Style | Westcoast |
| Constructed Date | 2009 |
| Cooling Type | None |
| Fire Protection | Fire Alarm System |
| Fireplace Present | No |
| Heating Fuel | Electric |
| Heating Type | Baseboard Heaters |
| Size Interior | 1021 Sqft |
| Total Finished Area | 961 Sqft |
| Type | Apartment |
Land
| Access Type | Road Access |
| Acreage | No |
| Size Irregular | 1021 |
| Size Total | 1021 Sqft |
| Size Total Text | 1021 Sqft |
| Zoning Type | Multi-family |
Rooms
| Level | Type | Length | Width | Dimensions |
|---|---|---|---|---|
| Main Level | Balcony | 14 ft | 3 ft | 14 ft x 3 ft |
| Main Level | Eating Area | 15 ft | 5 ft | 15 ft x 5 ft |
| Main Level | Entrance | 4 ft | 9 ft | 4 ft x 9 ft |
| Main Level | Kitchen | 10 ft | 10 ft | 10 ft x 10 ft |
| Main Level | Bedroom | 16 ft | 10 ft | 16 ft x 10 ft |
| Main Level | Ensuite | 8 ft | 8 ft | 8 ft x 8 ft |
| Main Level | Bathroom | 5 ft | 8 ft | 5 ft x 8 ft |
| Main Level | Primary Bedroom | 17 ft | 11 ft | 17 ft x 11 ft |
| Main Level | Living Room | 15 ft | 10 ft | 15 ft x 10 ft |
https://www.realtor.ca/real-estate/27421825/209-608-fairway-ave-langford-fairway

110 - 4460 Chatterton Way
Victoria, British Columbia V8X 5J2
(250) 477-5353
(800) 461-5353
(250) 477-3328
www.rlpvictoria.com/
Interested?
Contact us for more information

























