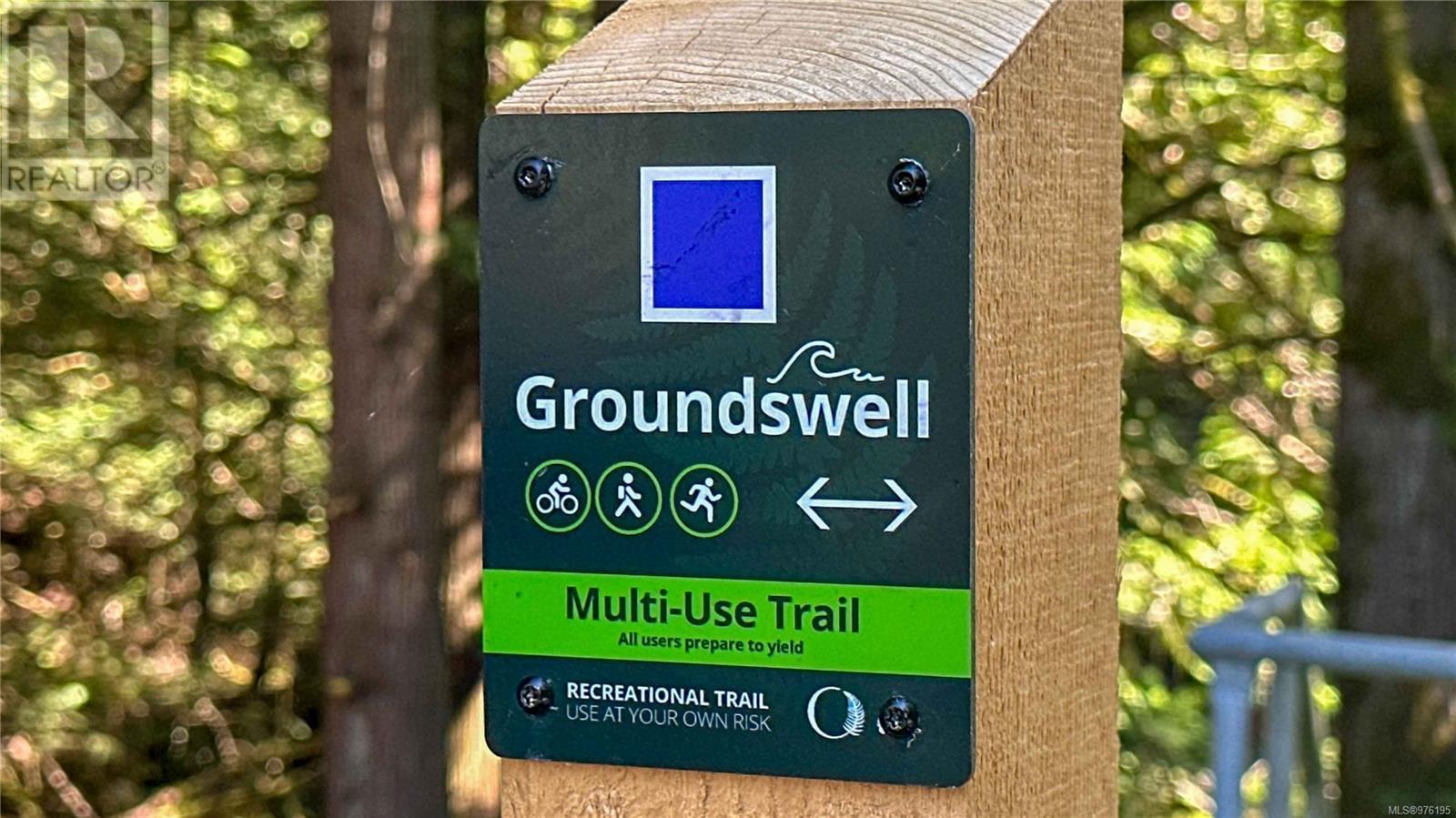663 Medalist Ave Colwood, British Columbia V9C 0R7
$1,799,900
Immaculate custom exec home in Olympic View, that is Built Green Gold Cert, by award winning Città Group. This contemporary 4 bed, 4 bath, 2 den residence showcases a bright open-concept layout w/ walls of windows. Main level includes HW floors, primary suite w/ WIC & 5 pc ensuite, den & a 2 pc bath. The gourmet kitchen offers Caesarstone counters, 5pc Fisher Paykel premium appliances w/ integrated facing, gas range, oversized island, & a spacious pantry w/ bar fridge. The lower-level features 3 beds, office/craft room, two 4 pc baths, & plenty of storage! Outdoor living is a delight with 2 large decks off the dining area and lower family room, a private, manicured yard backing onto a beautiful, protected forest which feels like living in a treehouse. Short walk to Golf course, trails, shopping, pharmacy, and a quick drive to the beach and Royal Bay amenities. Olympic View is becoming one of the premier communities in Greater Victoria! (id:29647)
Property Details
| MLS® Number | 976195 |
| Property Type | Single Family |
| Neigbourhood | Olympic View |
| Parking Space Total | 4 |
| Plan | Epp101740 |
| Structure | Patio(s) |
Building
| Bathroom Total | 4 |
| Bedrooms Total | 4 |
| Constructed Date | 2022 |
| Cooling Type | Air Conditioned |
| Fireplace Present | Yes |
| Fireplace Total | 1 |
| Heating Fuel | Natural Gas |
| Heating Type | Forced Air, Heat Pump |
| Size Interior | 4067 Sqft |
| Total Finished Area | 3654 Sqft |
| Type | House |
Land
| Acreage | No |
| Size Irregular | 8951 |
| Size Total | 8951 Sqft |
| Size Total Text | 8951 Sqft |
| Zoning Type | Residential |
Rooms
| Level | Type | Length | Width | Dimensions |
|---|---|---|---|---|
| Lower Level | Patio | 14' x 14' | ||
| Lower Level | Storage | 21' x 9' | ||
| Lower Level | Bathroom | 4-Piece | ||
| Lower Level | Bathroom | 4-Piece | ||
| Lower Level | Hobby Room | 13' x 9' | ||
| Lower Level | Bedroom | 12' x 20' | ||
| Lower Level | Bedroom | 13' x 14' | ||
| Lower Level | Bedroom | 17' x 14' | ||
| Lower Level | Family Room | 16' x 14' | ||
| Main Level | Kitchen | 22 ft | 8 ft | 22 ft x 8 ft |
| Main Level | Bathroom | 2-Piece | ||
| Main Level | Laundry Room | 7' x 10' | ||
| Main Level | Ensuite | 5-Piece | ||
| Main Level | Primary Bedroom | 16' x 17' | ||
| Main Level | Living Room | 17' x 17' | ||
| Main Level | Pantry | 11' x 8' | ||
| Main Level | Dining Room | 13' x 14' | ||
| Main Level | Office | 12' x 12' | ||
| Main Level | Entrance | 15' x 27' |
https://www.realtor.ca/real-estate/27418312/663-medalist-ave-colwood-olympic-view

752 Douglas St
Victoria, British Columbia V8W 3M6
(250) 380-3933
(250) 380-3939
Interested?
Contact us for more information



























