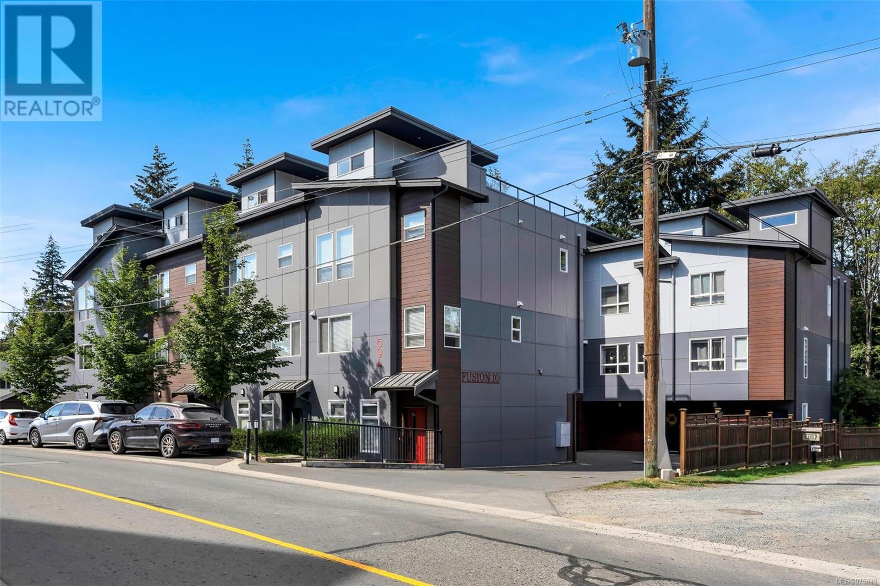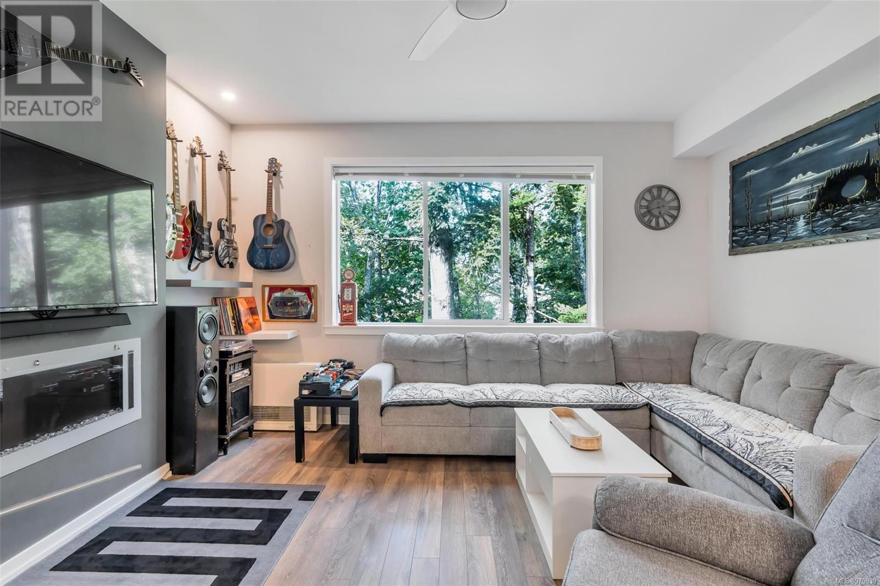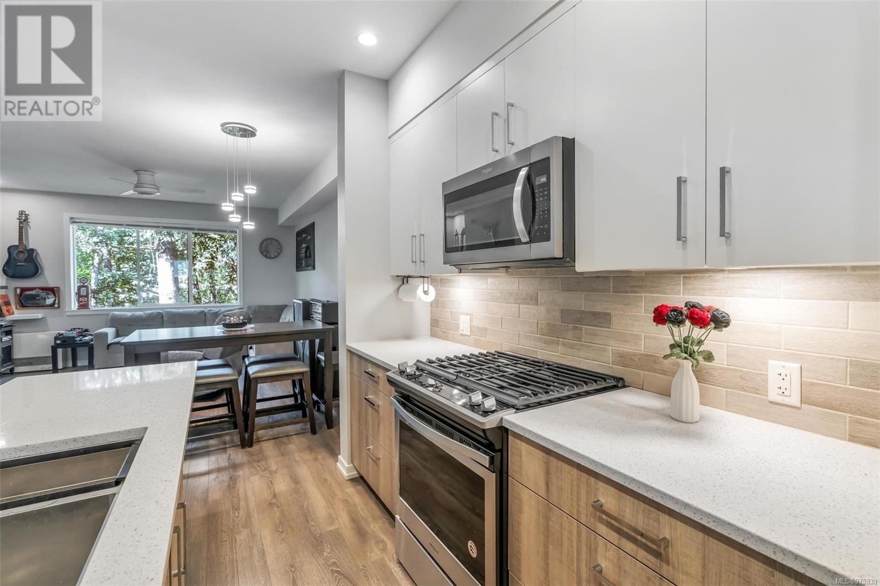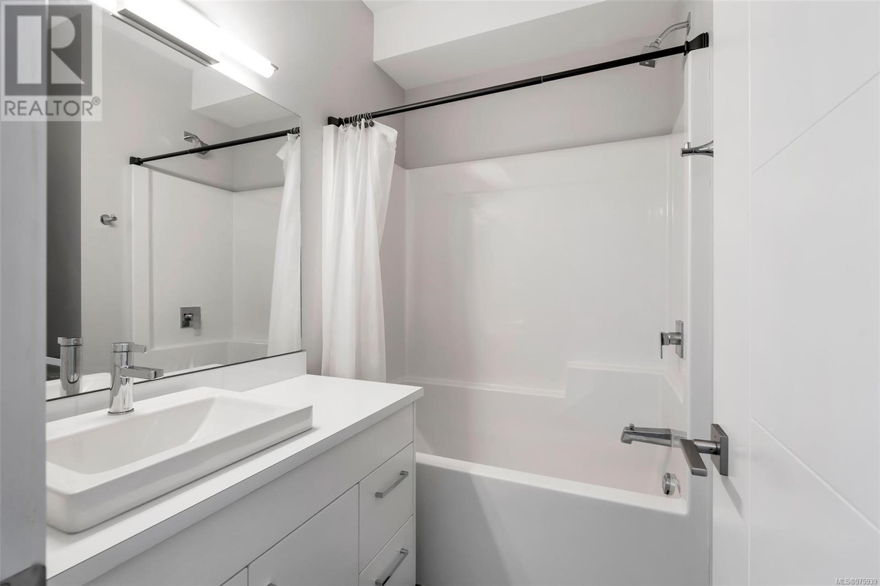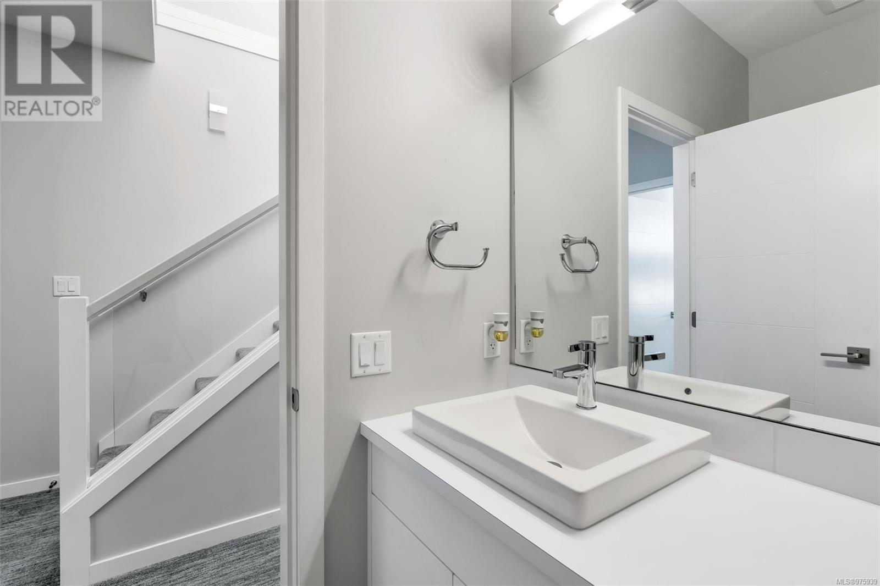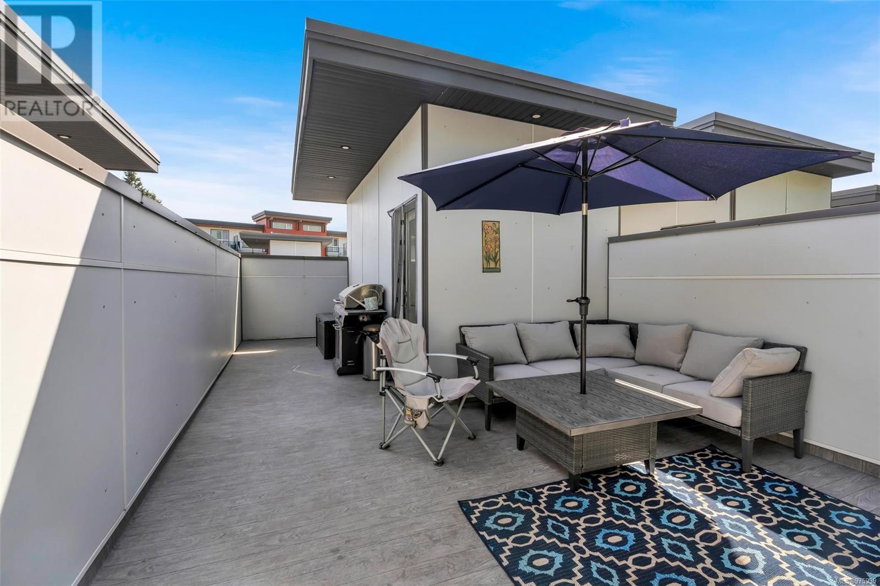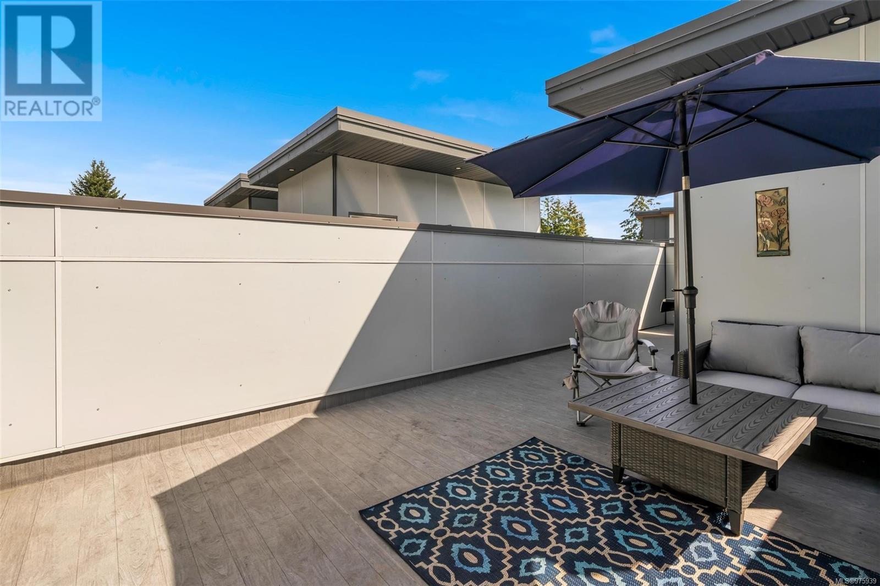106 694 Hoylake Ave Langford, British Columbia V9B 3P7
$759,990Maintenance,
$397.73 Monthly
Maintenance,
$397.73 MonthlyWelcome home! This contemporary 3-bedroom, 2.5-bathroom residence offers three levels of stylish, open-concept living and an impressive rooftop patio, seamlessly combining comfort and modern sophistication. A private ground-level entrance leads to a 2-car tandem garage with built-in storage. On the main floor, you'll find a spacious living room, dining area, and a sleek kitchen equipped w/ SS appliances, elegant quartz countertops, premium cabinetry, and island w/ seating. This floor also includes a bedroom and powder room. Upstairs, under soaring ceilings, you'll discover 2 bedrooms and 2 bathrooms including the primary suite featuring a spa-like en-suite and walk-through closet. The crowning jewel of this home is the expansive rooftop patio, which offers a serene view of the lush green space—perfect for entertaining or unwinding. Located just a short walk from shopping, parks, restaurants, transit, schools, and all the amenities the Westshore has to offer. Schedule your viewing today! (id:29647)
Property Details
| MLS® Number | 975939 |
| Property Type | Single Family |
| Neigbourhood | Thetis Heights |
| Community Features | Pets Allowed With Restrictions, Family Oriented |
| Features | Irregular Lot Size |
| Parking Space Total | 2 |
| Plan | Eps5313 |
| Structure | Patio(s) |
Building
| Bathroom Total | 3 |
| Bedrooms Total | 3 |
| Architectural Style | Other |
| Constructed Date | 2019 |
| Cooling Type | None |
| Fireplace Present | Yes |
| Fireplace Total | 1 |
| Heating Fuel | Electric, Natural Gas |
| Heating Type | Baseboard Heaters, Other |
| Size Interior | 1612 Sqft |
| Total Finished Area | 1612 Sqft |
| Type | Row / Townhouse |
Land
| Acreage | No |
| Size Irregular | 538 |
| Size Total | 538 Sqft |
| Size Total Text | 538 Sqft |
| Zoning Type | Residential |
Rooms
| Level | Type | Length | Width | Dimensions |
|---|---|---|---|---|
| Second Level | Bedroom | 12'1 x 9'7 | ||
| Second Level | Bathroom | 4-Piece | ||
| Second Level | Ensuite | 3-Piece | ||
| Second Level | Primary Bedroom | 14'3 x 15'11 | ||
| Third Level | Patio | 14'7 x 31'4 | ||
| Lower Level | Entrance | 7'8 x 3'5 | ||
| Main Level | Bedroom | 12'1 x 8'10 | ||
| Main Level | Bathroom | 2-Piece | ||
| Main Level | Kitchen | 10'5 x 13'0 | ||
| Main Level | Living Room/dining Room | 14'5 x 19'4 |
https://www.realtor.ca/real-estate/27416089/106-694-hoylake-ave-langford-thetis-heights

150-805 Cloverdale Ave
Victoria, British Columbia V8X 2S9
(250) 384-8124
(800) 665-5303
(250) 380-6355
www.pembertonholmes.com/

150-805 Cloverdale Ave
Victoria, British Columbia V8X 2S9
(250) 384-8124
(800) 665-5303
(250) 380-6355
www.pembertonholmes.com/
Interested?
Contact us for more information


