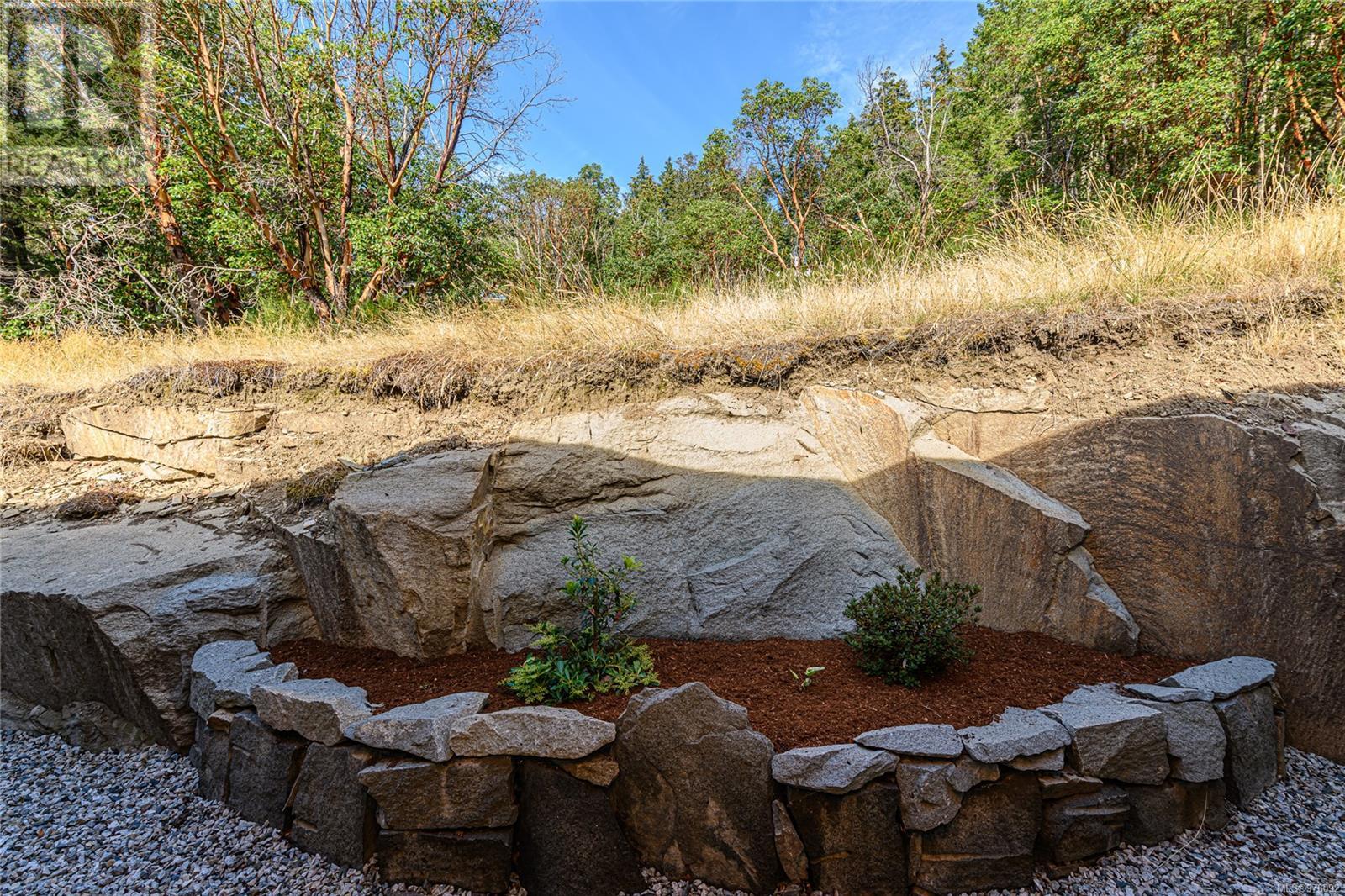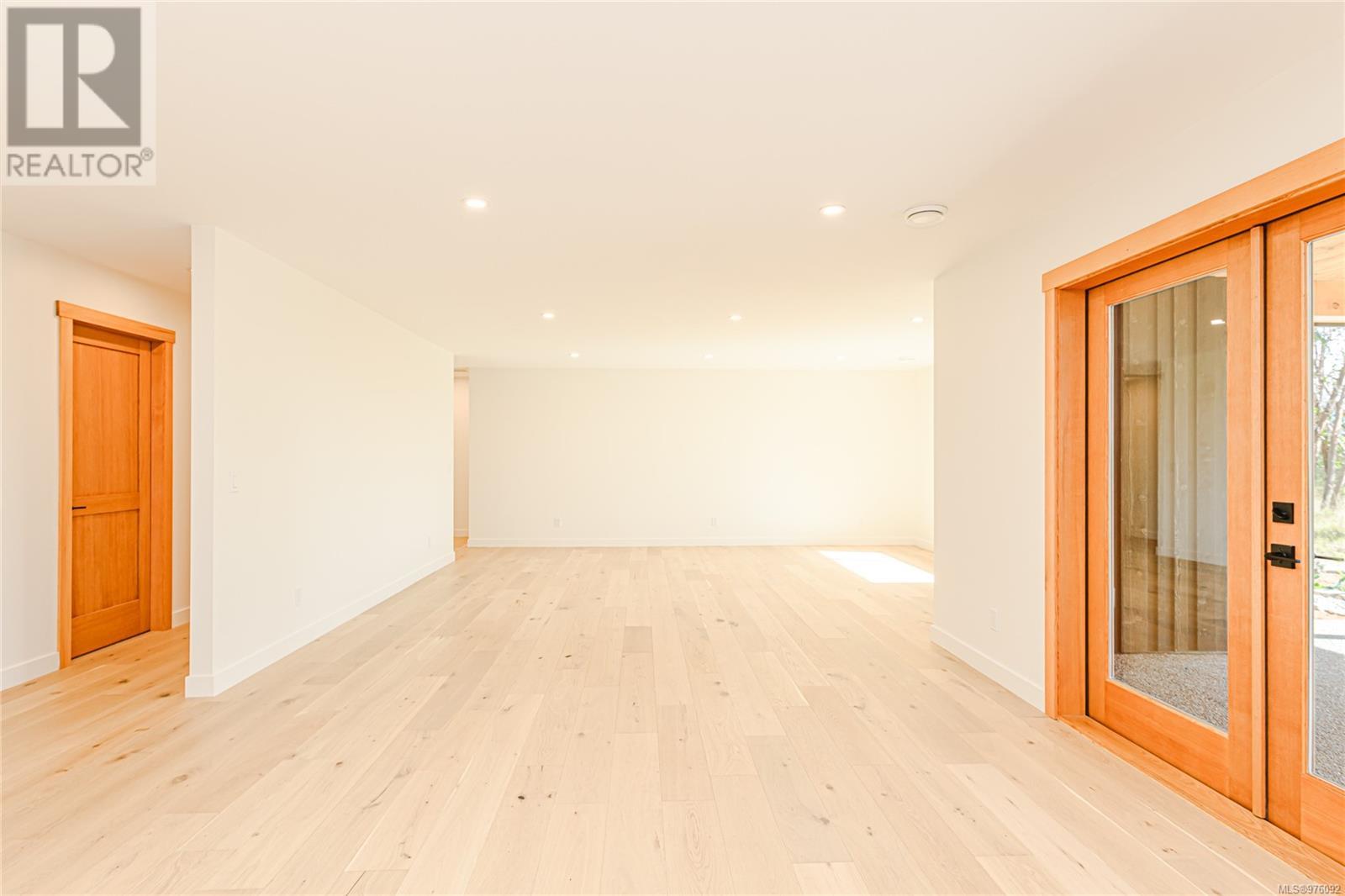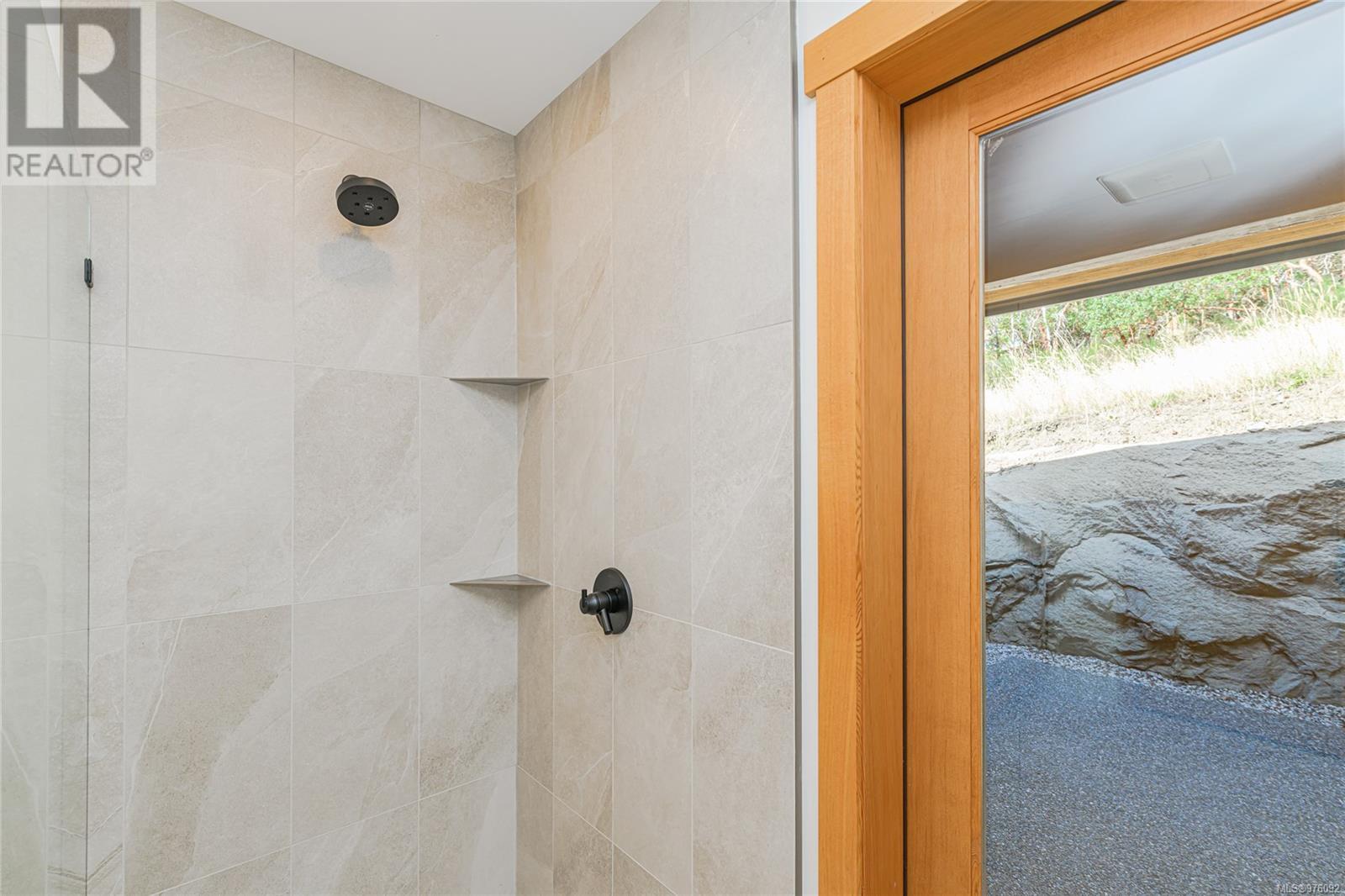114 Cormorant Cres Salt Spring, British Columbia V8K 1G8
$1,475,000
Discover modern luxury in this stunning 1-year-old West Coast home, featuring high-end finishes and captivating ocean and mountain views. Set on a serene 1-acre property with south-west exposure, this home backs onto a peaceful greenbelt, with walking trails just steps away. The 3-bedroom, 2-bath layout perfectly blends nature with elegance, while the master suite offers a spa-like retreat with a walk-in shower, soaker tub, and provisions for a hot tub just outside. The gourmet kitchen, complete with granite countertops and a gas range, is perfect for entertaining, and the expansive concrete patios, some covered, are ideal for year-round enjoyment. Additional highlights include a heat pump, oversized double garage, custom closet organizers, a paved driveway, easy-care landscaping, and no GST. Move-in ready for those seeking both quality and style! (id:29647)
Property Details
| MLS® Number | 976092 |
| Property Type | Single Family |
| Neigbourhood | Salt Spring |
| Features | Acreage, Cul-de-sac, Level Lot, Park Setting, Private Setting, Southern Exposure, Irregular Lot Size, Sloping, Other |
| Parking Space Total | 4 |
| Plan | Vip48063 |
| Structure | Patio(s), Patio(s), Patio(s) |
| View Type | Mountain View, Ocean View |
Building
| Bathroom Total | 2 |
| Bedrooms Total | 3 |
| Architectural Style | Westcoast |
| Constructed Date | 2023 |
| Cooling Type | Air Conditioned |
| Fireplace Present | No |
| Heating Type | Heat Pump |
| Size Interior | 3141 Sqft |
| Total Finished Area | 2117 Sqft |
| Type | House |
Land
| Access Type | Road Access |
| Acreage | Yes |
| Size Irregular | 1 |
| Size Total | 1 Ac |
| Size Total Text | 1 Ac |
| Zoning Type | Residential |
Rooms
| Level | Type | Length | Width | Dimensions |
|---|---|---|---|---|
| Main Level | Porch | 5 ft | 6 ft | 5 ft x 6 ft |
| Main Level | Patio | 14 ft | 14 ft | 14 ft x 14 ft |
| Main Level | Patio | 11 ft | 13 ft | 11 ft x 13 ft |
| Main Level | Patio | 11 ft | 11 ft | 11 ft x 11 ft |
| Main Level | Bathroom | 4-Piece | ||
| Main Level | Utility Room | 8 ft | 8 ft | 8 ft x 8 ft |
| Main Level | Laundry Room | 18 ft | 13 ft | 18 ft x 13 ft |
| Main Level | Bedroom | 12 ft | 13 ft | 12 ft x 13 ft |
| Main Level | Bedroom | 12 ft | 13 ft | 12 ft x 13 ft |
| Main Level | Ensuite | 5-Piece | ||
| Main Level | Primary Bedroom | 14 ft | 15 ft | 14 ft x 15 ft |
| Main Level | Living Room | 16 ft | 20 ft | 16 ft x 20 ft |
| Main Level | Dining Room | 15 ft | 14 ft | 15 ft x 14 ft |
| Main Level | Kitchen | 13 ft | 15 ft | 13 ft x 15 ft |
| Main Level | Entrance | 12 ft | 6 ft | 12 ft x 6 ft |
https://www.realtor.ca/real-estate/27415388/114-cormorant-cres-salt-spring-salt-spring

104-150 Fulford Ganges Rd
Salt Spring Island, British Columbia V8K 2T8
(250) 537-9977
(250) 537-9980
Interested?
Contact us for more information























































