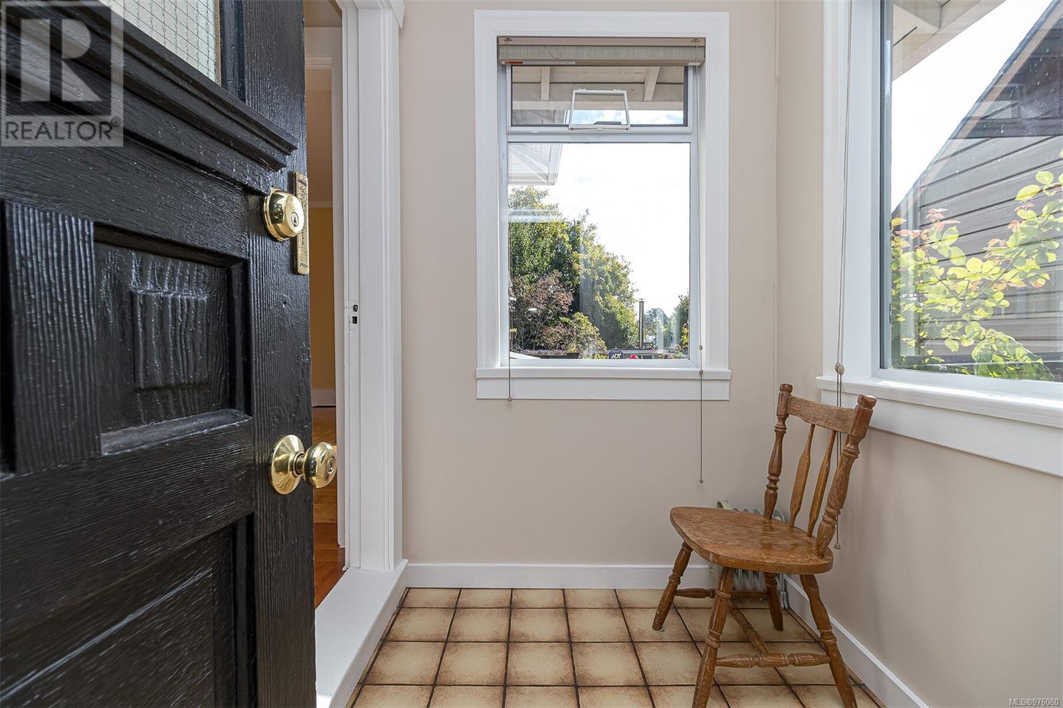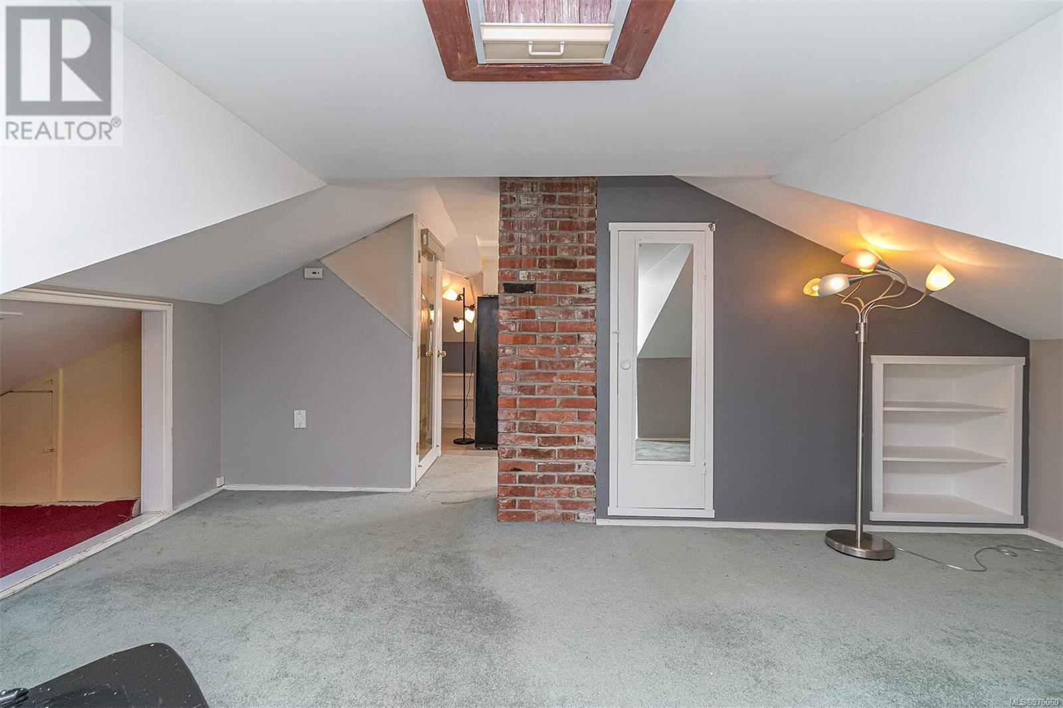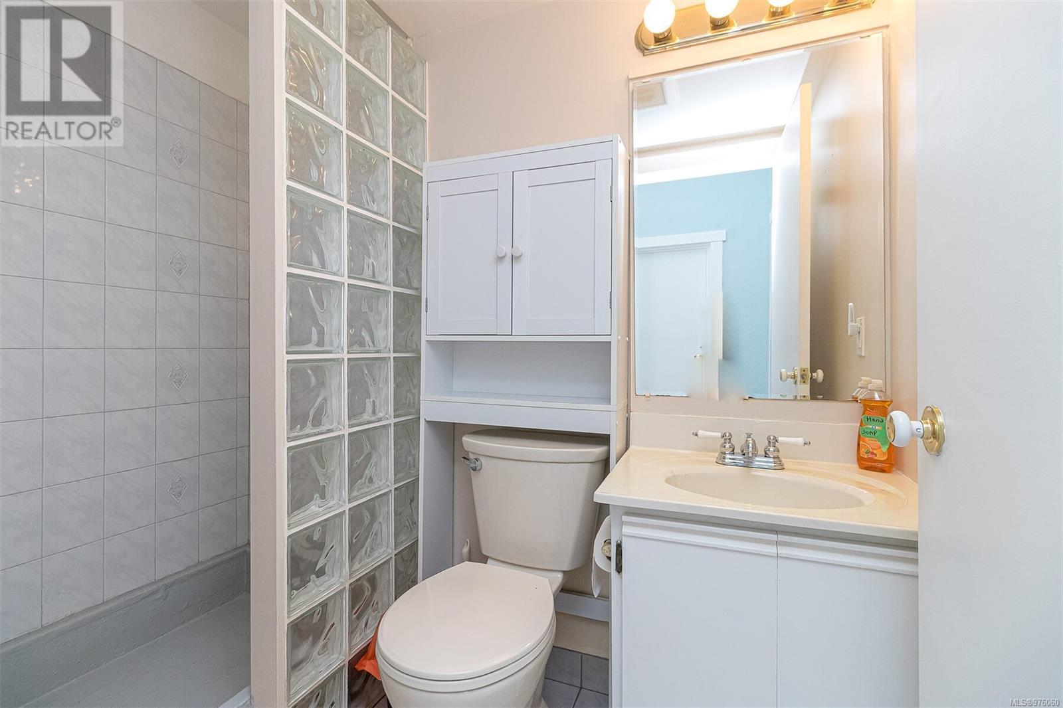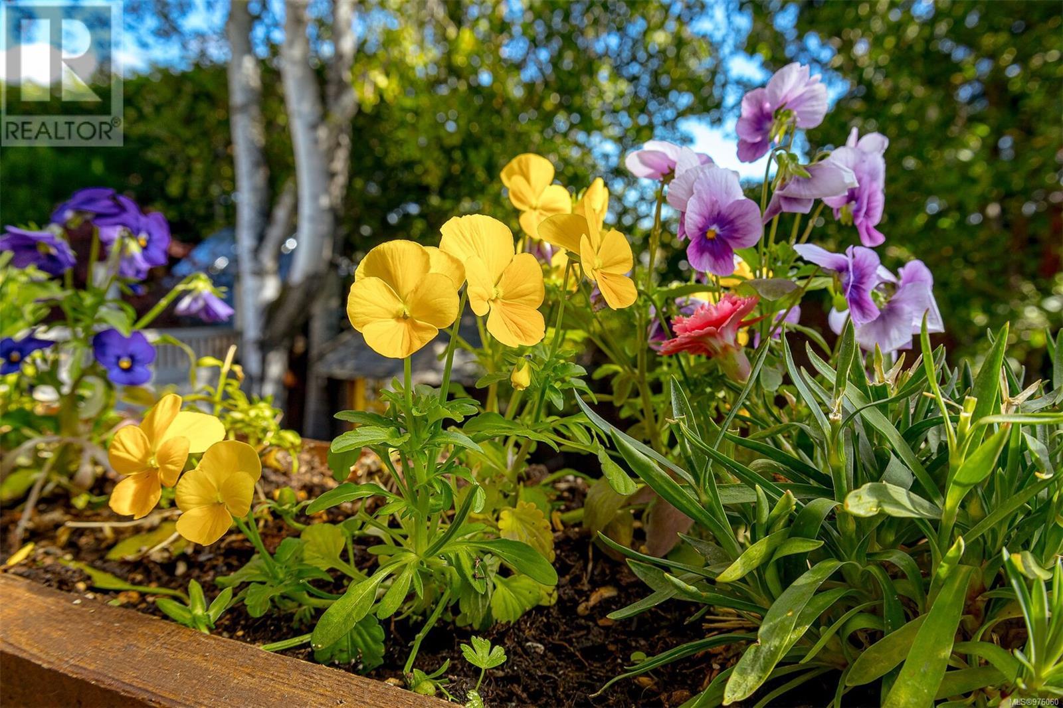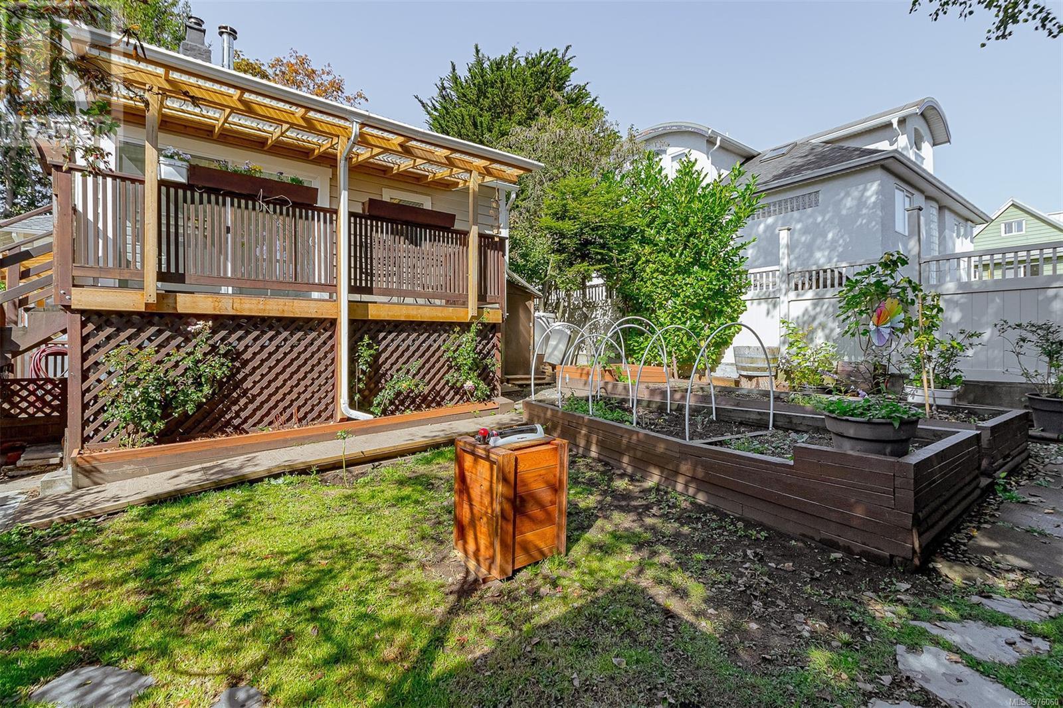545 Dalton St Victoria, British Columbia V9A 4B1
$850,000
545 Dalton is a home and Property with a great vibe and feel, not flawless but very well cared for, retaining many of its classic features yet updated and upgraded where it matters. Central yet tucked away near everything Vic West, Victoria and Esquimalt has to offer with trails and waterfront shopping, recreation, employment pretty much anything within short (waling) distance. You may never need a car again.... The home can be used or configured exactly to your liking or needs with up to 3 mortgage helpers while you use the very comfortable mainfloor, or use the entire home for you and your extended family, options galore. Trust me, this is not your typical home, and yet it may be the perfect package for you and your family or possibly as the start of your real estate investment empire, as it is not very hard to own this property with little if any monthly cost to own it. (id:29647)
Property Details
| MLS® Number | 976060 |
| Property Type | Single Family |
| Neigbourhood | Victoria West |
| Features | Central Location, Curb & Gutter, Private Setting, Other, Marine Oriented |
| Parking Space Total | 2 |
| Plan | Vip399 |
| Structure | Shed, Workshop |
Building
| Bathroom Total | 4 |
| Bedrooms Total | 3 |
| Constructed Date | 1912 |
| Cooling Type | None |
| Fireplace Present | Yes |
| Fireplace Total | 1 |
| Heating Fuel | Oil, Wood, Other |
| Heating Type | Forced Air |
| Size Interior | 2890 Sqft |
| Total Finished Area | 2300 Sqft |
| Type | House |
Land
| Acreage | No |
| Size Irregular | 5000 |
| Size Total | 5000 Sqft |
| Size Total Text | 5000 Sqft |
| Zoning Type | Residential |
Rooms
| Level | Type | Length | Width | Dimensions |
|---|---|---|---|---|
| Second Level | Bedroom | 16 ft | 11 ft | 16 ft x 11 ft |
| Second Level | Bathroom | 7 ft | 10 ft | 7 ft x 10 ft |
| Second Level | Sitting Room | 8 ft | 8 ft | 8 ft x 8 ft |
| Lower Level | Kitchen | 7 ft | 12 ft | 7 ft x 12 ft |
| Lower Level | Storage | 11 ft | 8 ft | 11 ft x 8 ft |
| Lower Level | Laundry Room | 6 ft | 6 ft | 6 ft x 6 ft |
| Lower Level | Bathroom | 8 ft | 6 ft | 8 ft x 6 ft |
| Lower Level | Bedroom | 12 ft | 12 ft | 12 ft x 12 ft |
| Lower Level | Living Room/dining Room | 8 ft | 12 ft | 8 ft x 12 ft |
| Main Level | Bathroom | 3-Piece | ||
| Main Level | Workshop | 20 ft | 10 ft | 20 ft x 10 ft |
| Main Level | Entrance | 7 ft | 4 ft | 7 ft x 4 ft |
| Main Level | Sunroom | 9 ft | 5 ft | 9 ft x 5 ft |
| Main Level | Bathroom | 6 ft | 10 ft | 6 ft x 10 ft |
| Main Level | Bedroom | 13' x 11' | ||
| Main Level | Kitchen | 14' x 12' | ||
| Main Level | Den | 13 ft | 11 ft | 13 ft x 11 ft |
| Main Level | Living Room | 13' x 13' |
https://www.realtor.ca/real-estate/27412249/545-dalton-st-victoria-victoria-west
301-3450 Uptown Boulevard
Victoria, British Columbia V8Z 0B9
(833) 817-6506
www.exprealty.ca/
Interested?
Contact us for more information












