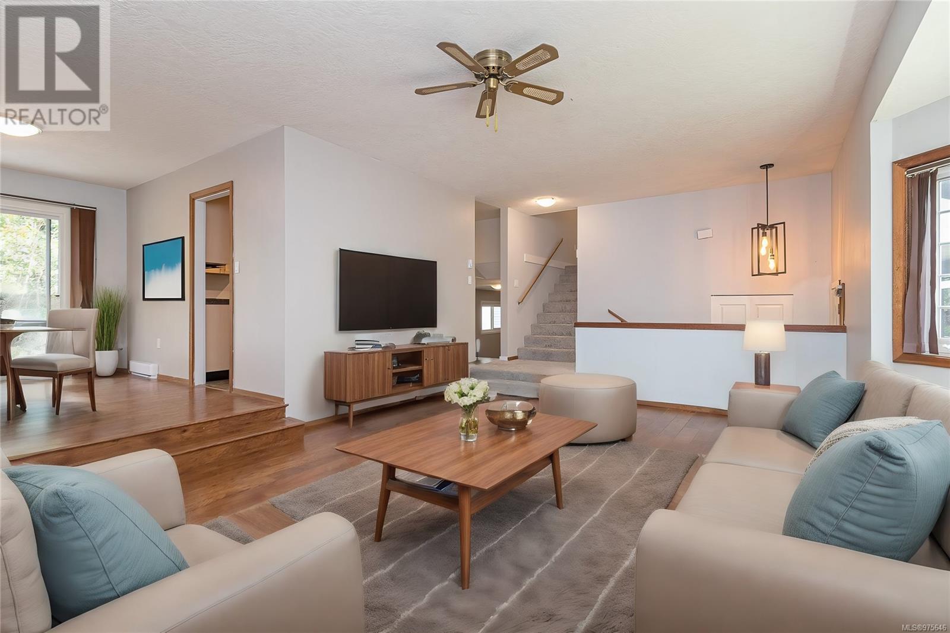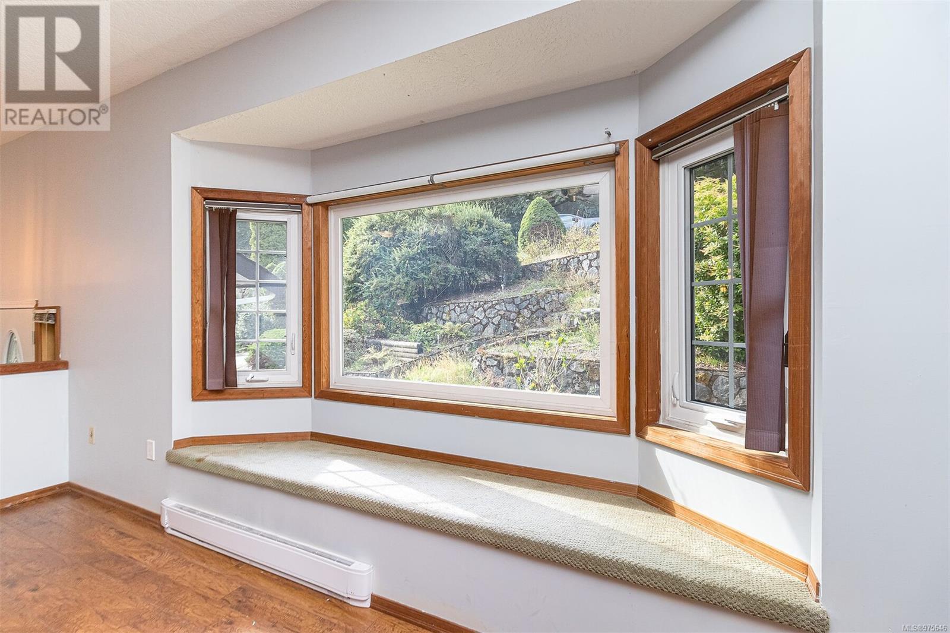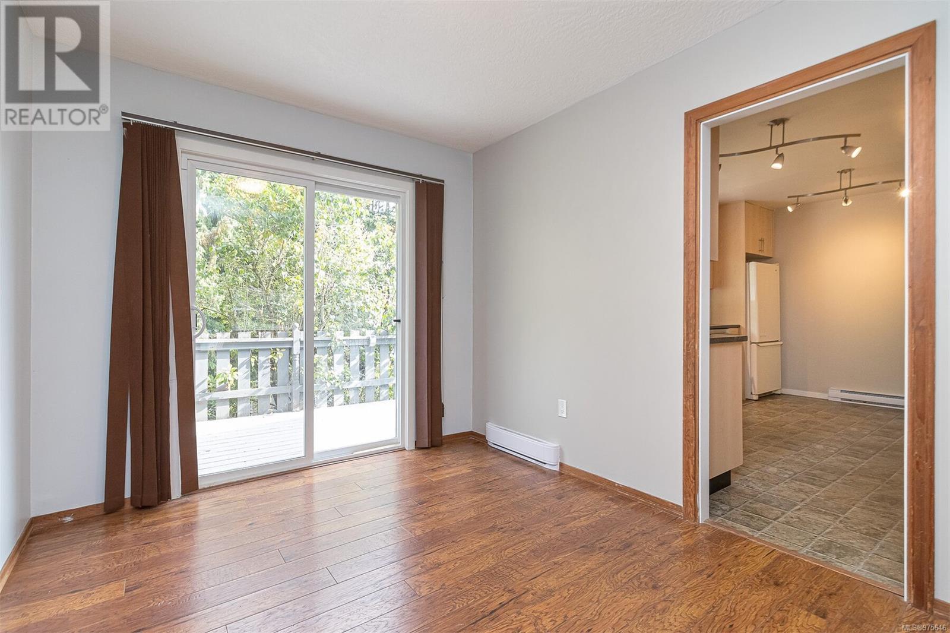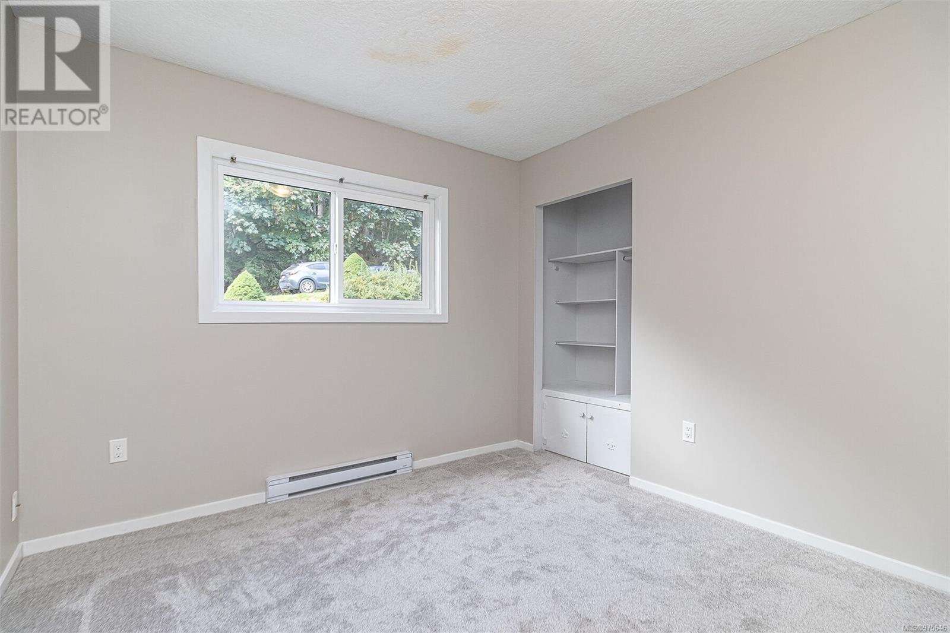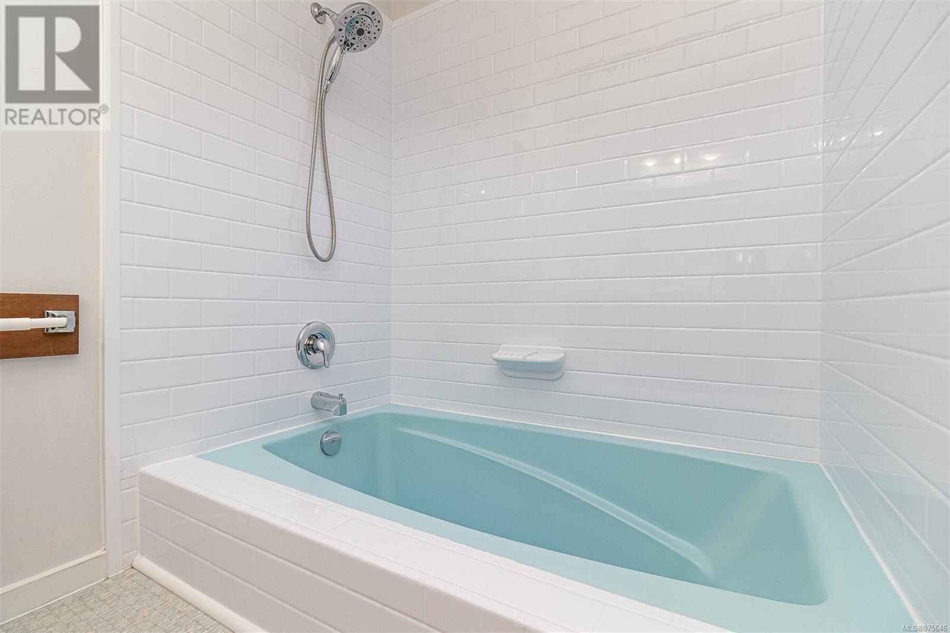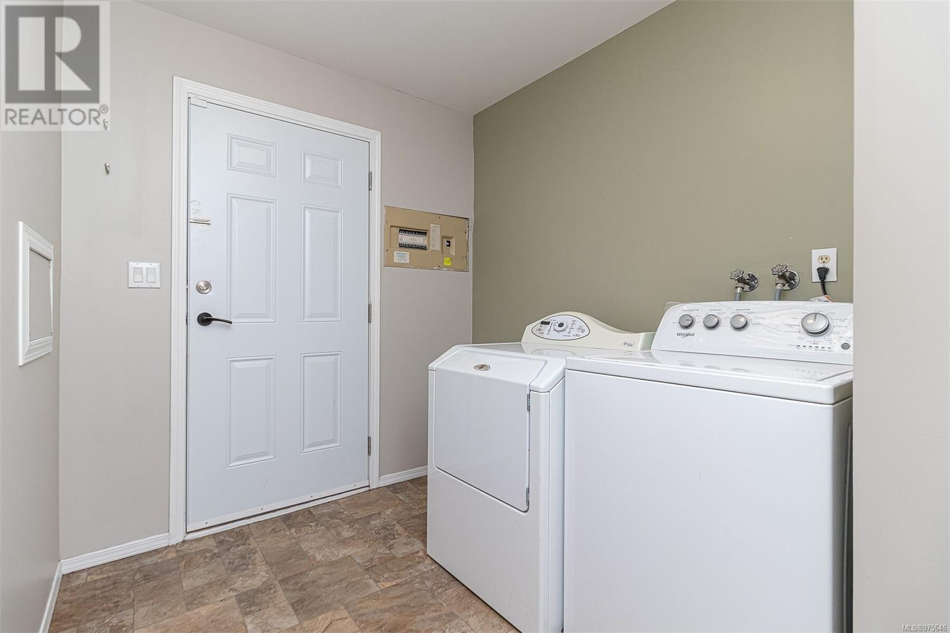816 Drummond Way Colwood, British Columbia V9C 3R4
$895,000
Welcome to 816 Drummond Way...This beautiful family home sits on a spacious 9,700 sq/ft lot on a quiet, no-through leading to Drummond Park. Built in 1985, this unique 3-level split offers nearly 1,900 sq/ft of living space, featuring 4 beds and 3 bath. Numerous new windows, new carpets - move in now! The main level boasts a large living room with a welcoming fireplace, bay windows, a large kitchen, & a dining room that opens to a generous deck space overlooking your expansive private backyard. Upstairs, you'll find 3 good-sized beds, including a master with a 3-piece ensuite. The lower level includes a 4th bed, a bathroom, a sizeable laundry room, and a family/media room that leads to a covered patio and rear yard—perfect for kids and pets. The property is spacious with lots of greenery, a dog run, and multiple detached storage sheds, all set in a peaceful, park-like setting. Conveniently located just 5 minutes from Belmont Shopping Centre, Westshore Mall, and Westhills amenities. (id:29647)
Property Details
| MLS® Number | 975646 |
| Property Type | Single Family |
| Neigbourhood | Triangle |
| Features | Park Setting, Private Setting, Sloping, Partially Cleared, Other, Rectangular |
| Parking Space Total | 3 |
| Plan | Vip40306 |
| Structure | Patio(s), Patio(s), Patio(s) |
Building
| Bathroom Total | 3 |
| Bedrooms Total | 4 |
| Constructed Date | 1985 |
| Cooling Type | None |
| Fireplace Present | Yes |
| Fireplace Total | 1 |
| Heating Fuel | Propane |
| Heating Type | Baseboard Heaters |
| Size Interior | 1837 Sqft |
| Total Finished Area | 1837 Sqft |
| Type | House |
Land
| Acreage | No |
| Size Irregular | 9720 |
| Size Total | 9720 Sqft |
| Size Total Text | 9720 Sqft |
| Zoning Type | Residential |
Rooms
| Level | Type | Length | Width | Dimensions |
|---|---|---|---|---|
| Second Level | Ensuite | 3-Piece | ||
| Second Level | Bathroom | 4-Piece | ||
| Second Level | Bedroom | 10'10 x 9'0 | ||
| Second Level | Bedroom | 10'10 x 9'8 | ||
| Second Level | Primary Bedroom | 11'7 x 11'2 | ||
| Lower Level | Bathroom | 3-Piece | ||
| Lower Level | Storage | 5'10 x 4'6 | ||
| Lower Level | Storage | 11'10 x 10'1 | ||
| Lower Level | Patio | 11'11 x 4'10 | ||
| Lower Level | Patio | 22'0 x 6'11 | ||
| Lower Level | Bedroom | 11'8 x 9'2 | ||
| Lower Level | Laundry Room | 7'3 x 7'2 | ||
| Lower Level | Family Room | 21'8 x 11'2 | ||
| Main Level | Patio | 9'7 x 6'7 | ||
| Main Level | Kitchen | 14'1 x 11'6 | ||
| Main Level | Dining Room | 11'10 x 8'11 | ||
| Main Level | Living Room | 18'10 x 13'3 |
https://www.realtor.ca/real-estate/27407277/816-drummond-way-colwood-triangle

755 Humboldt St
Victoria, British Columbia V8W 1B1
(250) 388-5882
(250) 388-9636
Interested?
Contact us for more information








