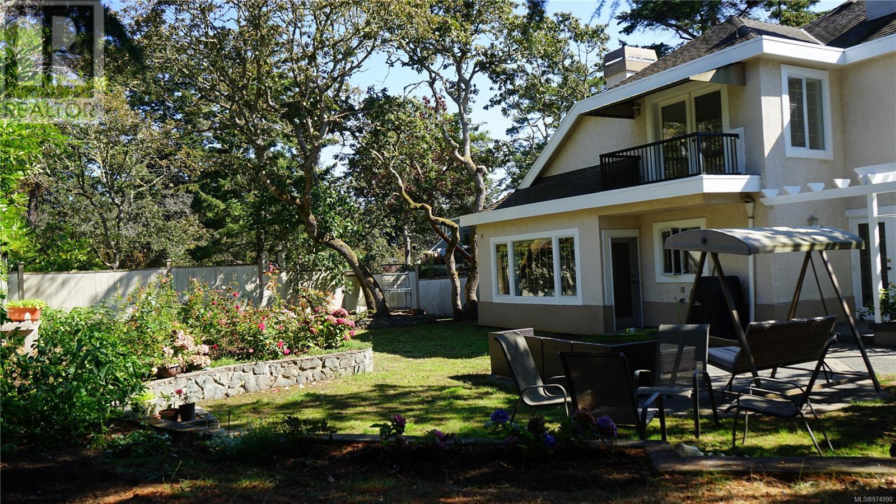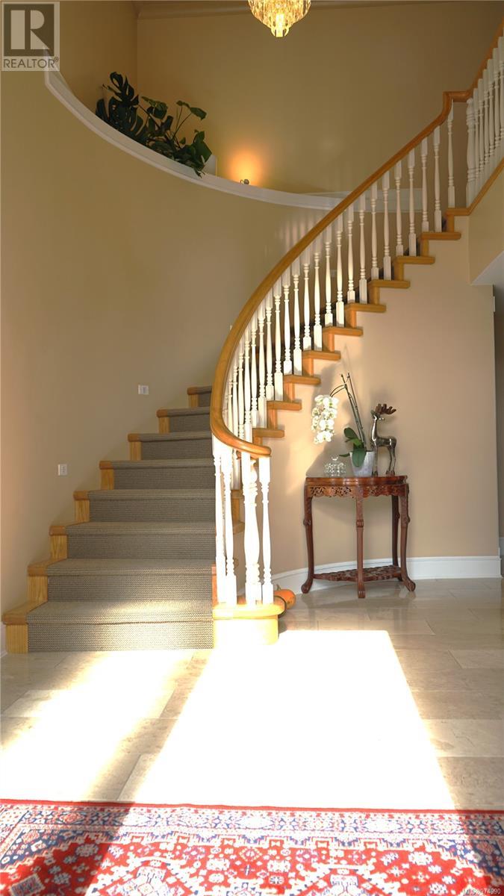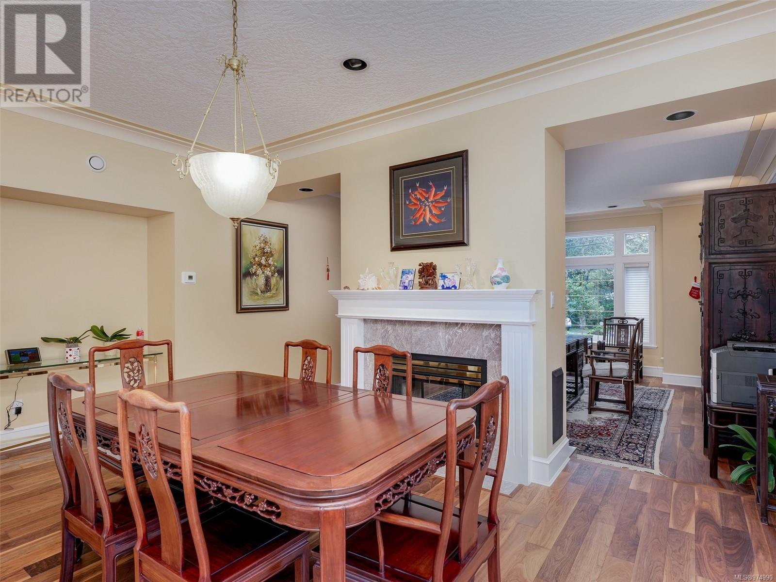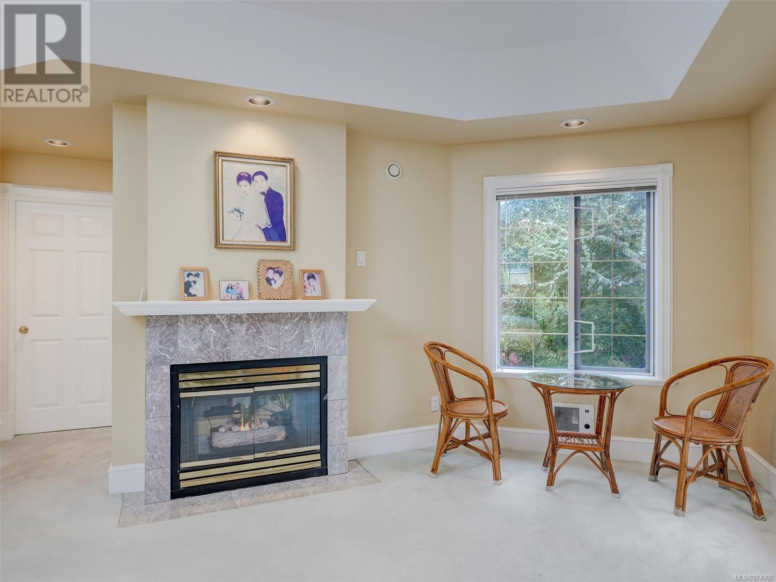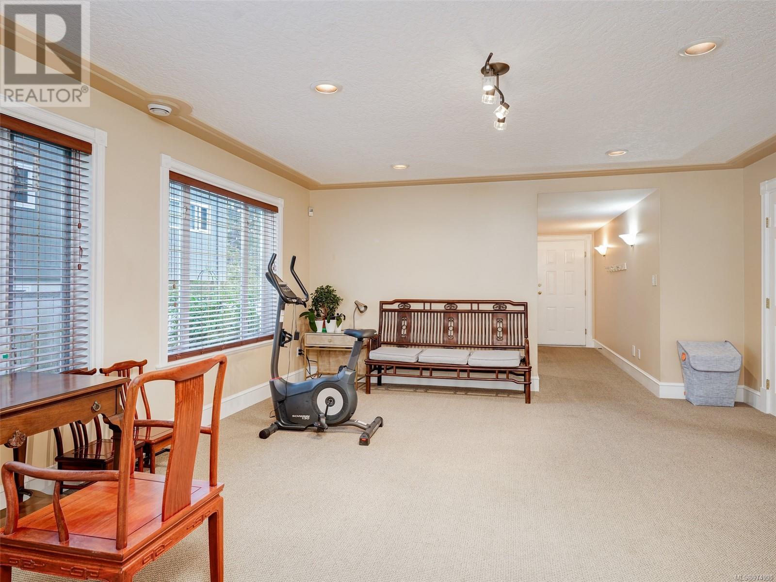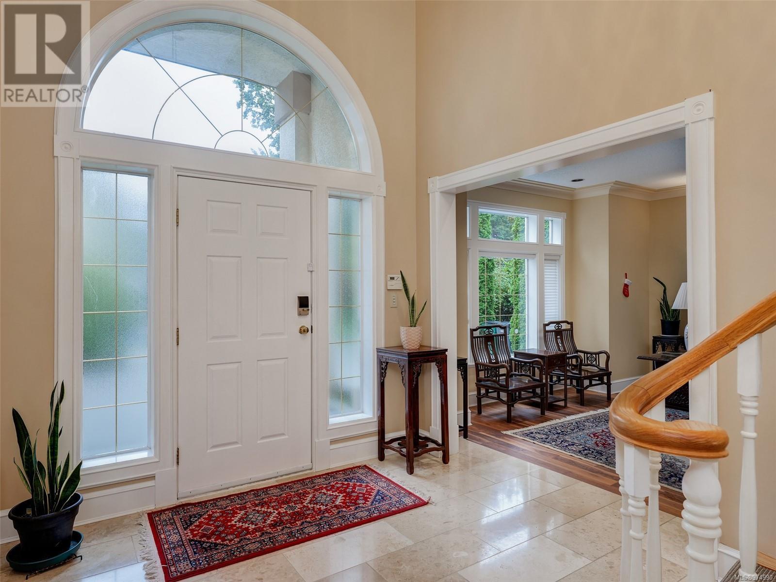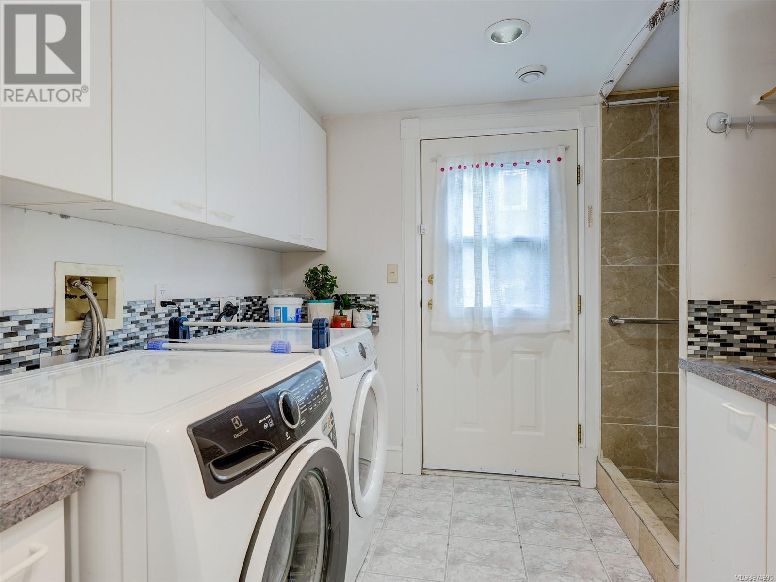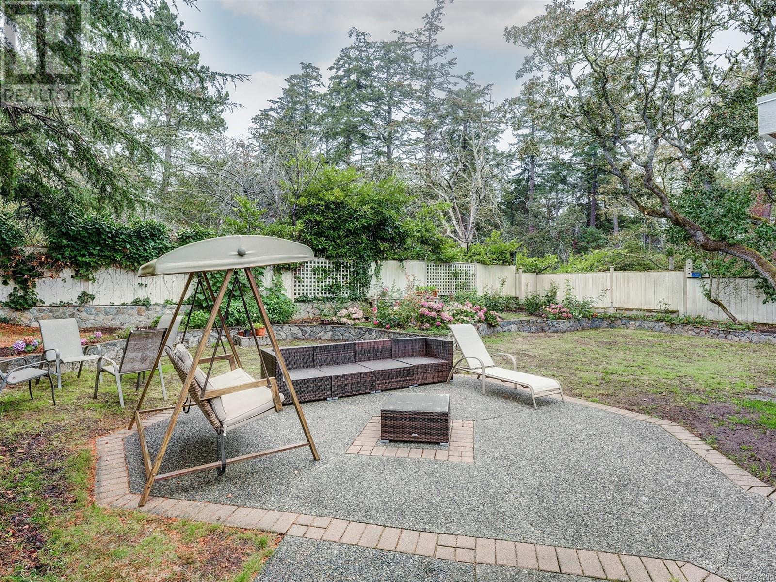3932 Tudor Ave Saanich, British Columbia V8N 4L6
$2,490,000
Discover luxury living in this exquisite 1995 family home at prestigious 10-Mile Point. Updated with modern amenities, including heated floors and sleek quartz countertops, this residence combines comfort with elegance. The bright, open kitchen is a chef’s dream, while the spacious layout is perfect for entertaining. Enjoy the lovely master suite with a private balcony and two-sided fireplace leading to a lavish ensuite. The home features a versatile recreation room, elegant living room, and sunken family room for gatherings. Outside, the fully-enclosed backyard with mature landscaping is ideal for hosting BBQs. Benefit from the new boiler, washer and dryer, water tank, dog wash station, and replaced Poly B plumbing. Freshly painted and conveniently located near shopping, UVIC, ocean trails, and a park. (id:29647)
Property Details
| MLS® Number | 974990 |
| Property Type | Single Family |
| Neigbourhood | Ten Mile Point |
| Features | Level Lot, Private Setting, Wooded Area, Partially Cleared, Other, Rectangular |
| Parking Space Total | 5 |
| Plan | Vip10516 |
| Structure | Patio(s), Patio(s), Patio(s) |
Building
| Bathroom Total | 3 |
| Bedrooms Total | 4 |
| Architectural Style | Character |
| Constructed Date | 1995 |
| Cooling Type | See Remarks |
| Fireplace Present | Yes |
| Fireplace Total | 5 |
| Heating Fuel | Natural Gas, Other |
| Heating Type | Baseboard Heaters, Hot Water |
| Size Interior | 3864 Sqft |
| Total Finished Area | 3864 Sqft |
| Type | House |
Land
| Acreage | No |
| Size Irregular | 10516 |
| Size Total | 10516 Sqft |
| Size Total Text | 10516 Sqft |
| Zoning Description | R16 |
| Zoning Type | Residential |
Rooms
| Level | Type | Length | Width | Dimensions |
|---|---|---|---|---|
| Second Level | Balcony | 9 ft | 4 ft | 9 ft x 4 ft |
| Second Level | Bathroom | 4-Piece | ||
| Second Level | Bedroom | 14 ft | 12 ft | 14 ft x 12 ft |
| Second Level | Bedroom | 10 ft | 10 ft | 10 ft x 10 ft |
| Second Level | Bedroom | 12 ft | 11 ft | 12 ft x 11 ft |
| Second Level | Ensuite | 5-Piece | ||
| Second Level | Primary Bedroom | 20 ft | 17 ft | 20 ft x 17 ft |
| Main Level | Patio | 13 ft | 12 ft | 13 ft x 12 ft |
| Main Level | Patio | 21 ft | 18 ft | 21 ft x 18 ft |
| Main Level | Patio | 10 ft | 9 ft | 10 ft x 9 ft |
| Main Level | Utility Room | 6 ft | 5 ft | 6 ft x 5 ft |
| Main Level | Laundry Room | 9 ft | 8 ft | 9 ft x 8 ft |
| Main Level | Pantry | 10 ft | 5 ft | 10 ft x 5 ft |
| Main Level | Bathroom | 3-Piece | ||
| Main Level | Office | 14 ft | 10 ft | 14 ft x 10 ft |
| Main Level | Den | 19 ft | 16 ft | 19 ft x 16 ft |
| Main Level | Eating Area | 16 ft | 10 ft | 16 ft x 10 ft |
| Main Level | Family Room | 21 ft | 14 ft | 21 ft x 14 ft |
| Main Level | Kitchen | 14 ft | 12 ft | 14 ft x 12 ft |
| Main Level | Dining Room | 16 ft | 12 ft | 16 ft x 12 ft |
| Main Level | Living Room | 17 ft | 16 ft | 17 ft x 16 ft |
| Main Level | Entrance | 15 ft | 9 ft | 15 ft x 9 ft |
https://www.realtor.ca/real-estate/27408489/3932-tudor-ave-saanich-ten-mile-point

752 Douglas St
Victoria, British Columbia V8W 3M6
(250) 380-3933
(250) 380-3939
Interested?
Contact us for more information





