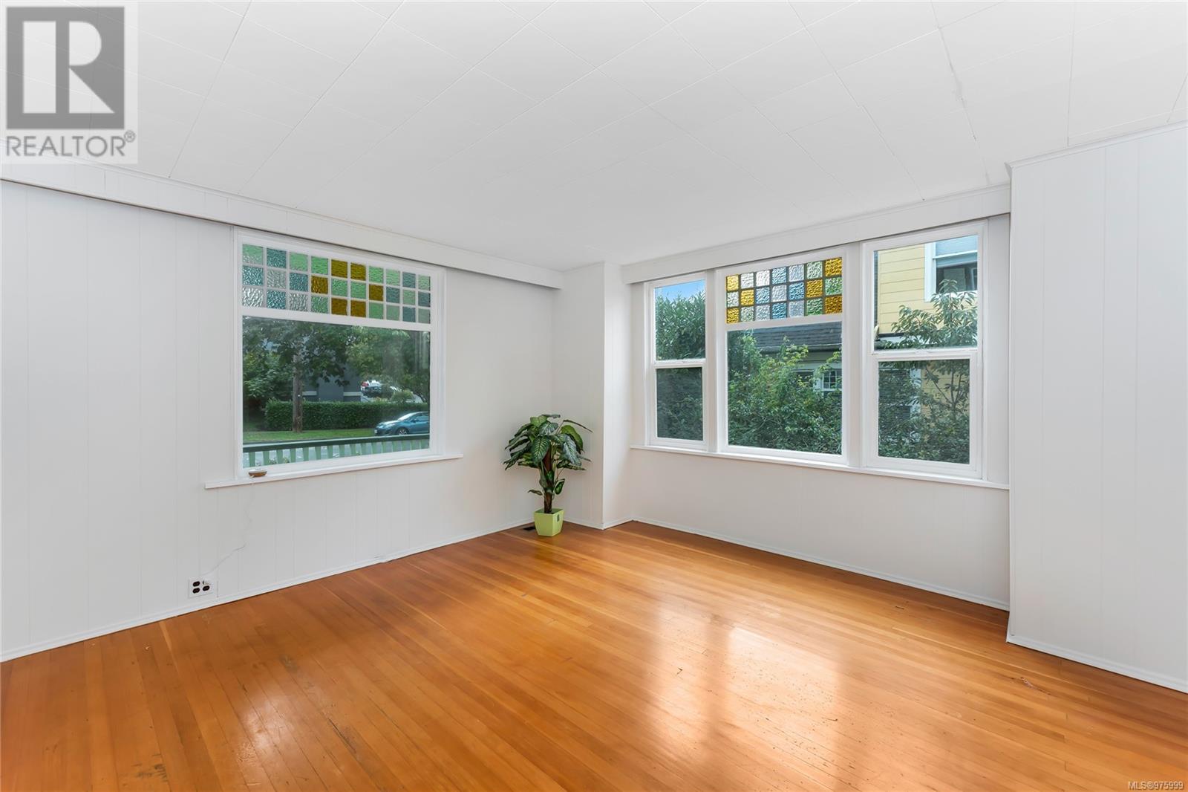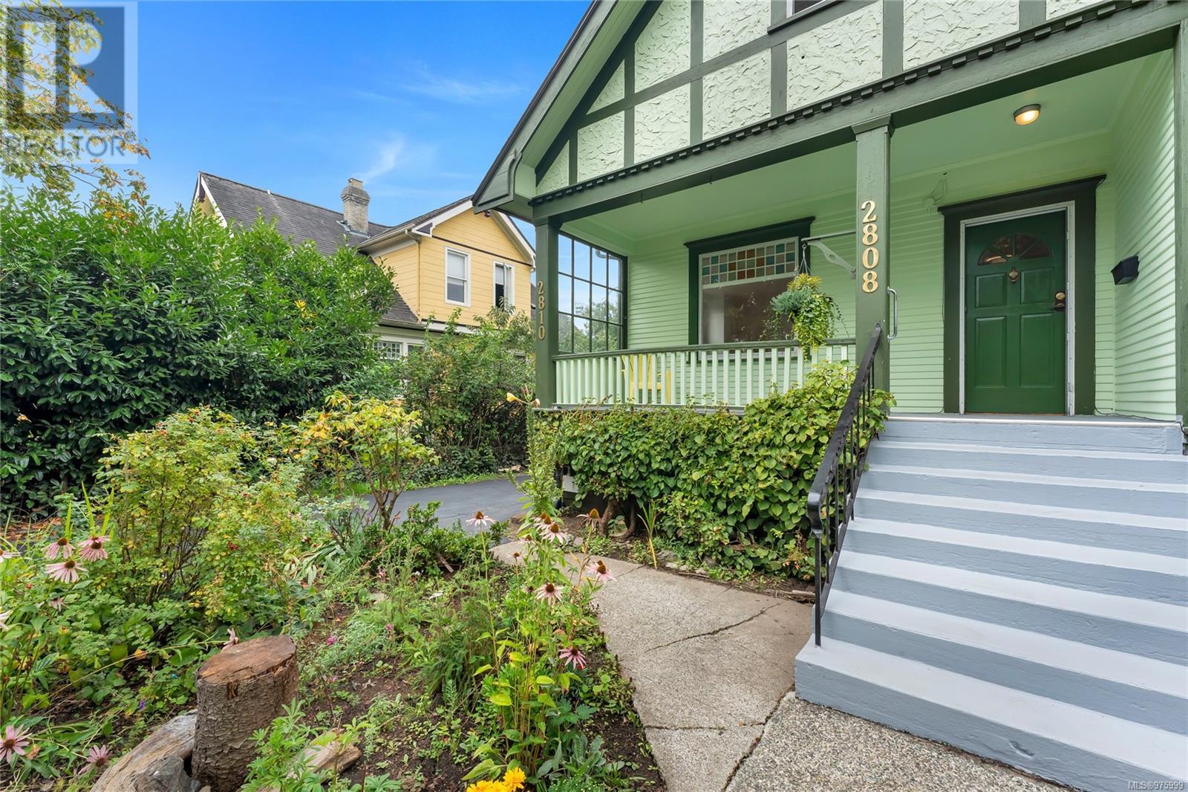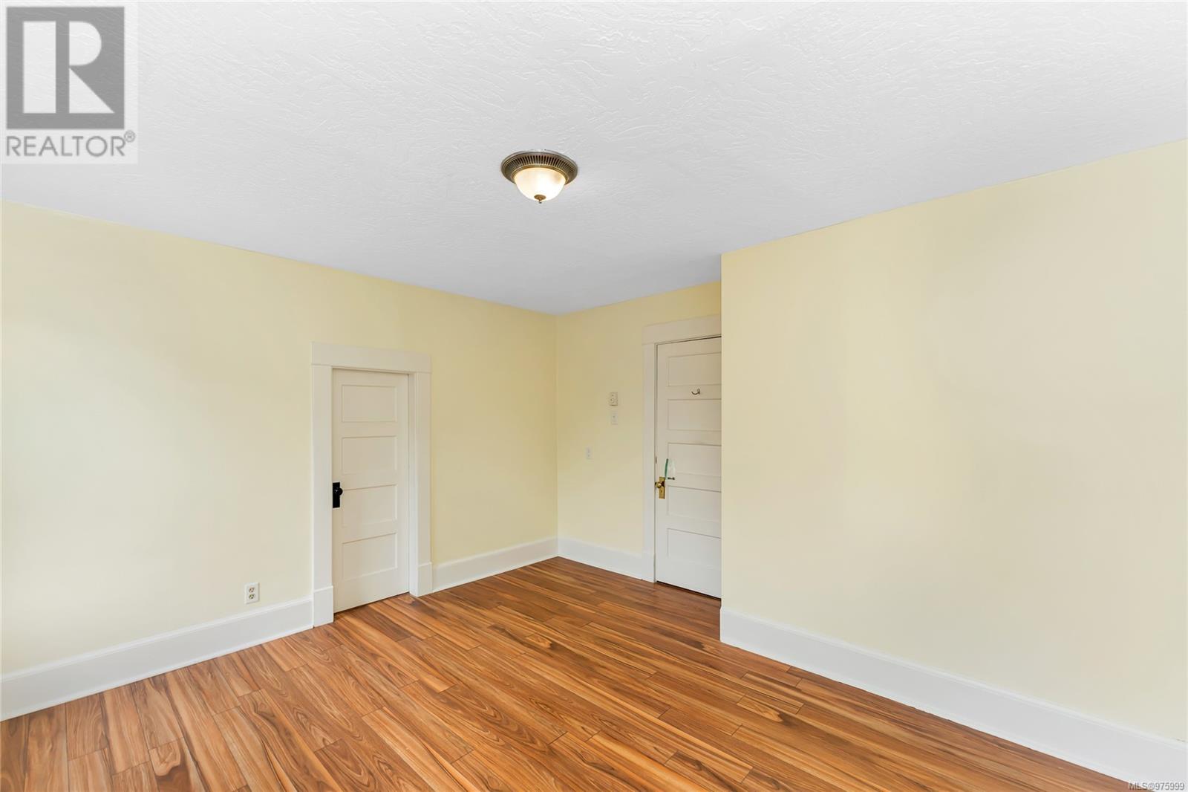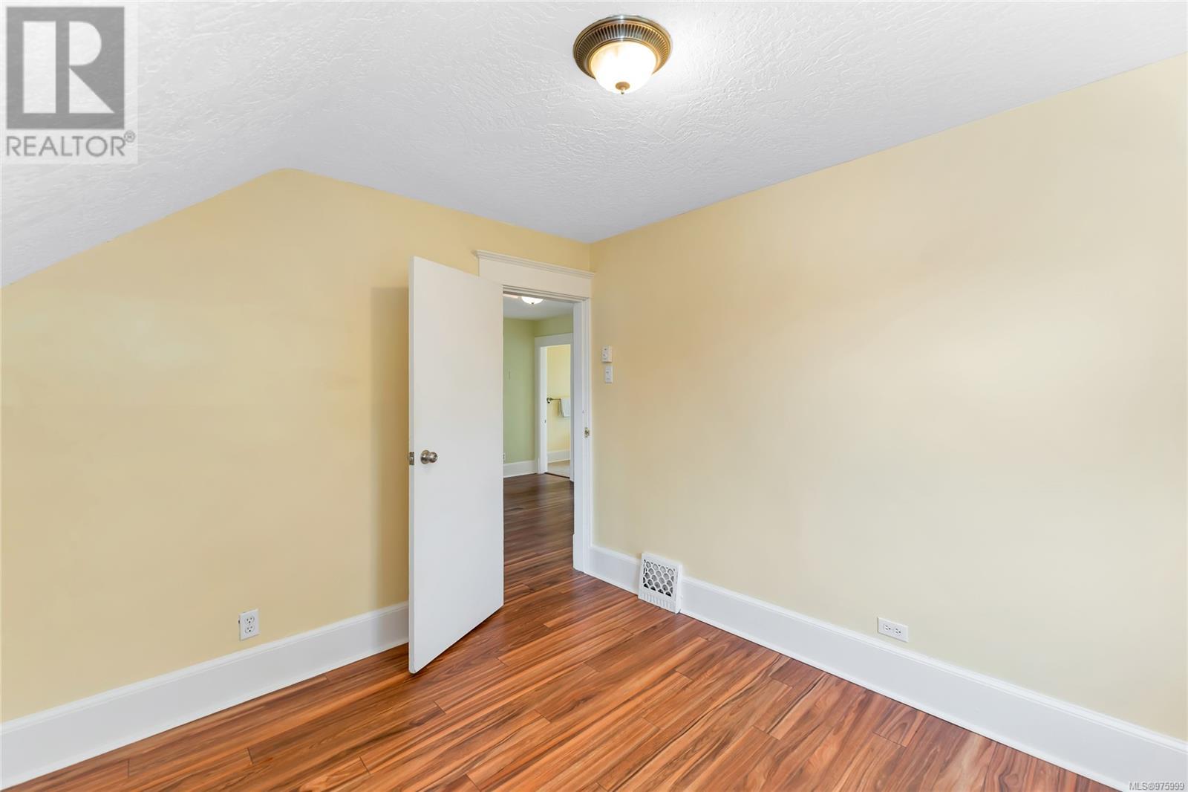2808 Graham St Victoria, British Columbia V8T 3Z4
$1,195,000
*Offer collapsed due to financing, now available again!* Don't miss this gorgeous 6 bedroom, 3 bathroom character home in a fantastic location with multiple income helpers in popular Fernwood. Boasting 3 self contained suites, each with 2 bedrooms & 1 bathroom, this home provides a great opportunity to own real estate in central Victoria. The bright and cheery main level offers a primary bedroom with original fireplace, hardwood floors and loads of character and natural light. You will love the upper suite with laminate floors, clawfoot tub, and deck with sunset views! The lower level is a perfect mortgage helper with lots of windows and functional floorplan. All of this on a level 6800+ square foot lot! New gas furnace, gas hot water heater and paint, as well as outdoor storage shed complete the package. Vacant with immediate possession possible! (id:29647)
Property Details
| MLS® Number | 975999 |
| Property Type | Single Family |
| Neigbourhood | Hillside |
| Features | Other, Rectangular |
| Parking Space Total | 2 |
| Plan | Vip299 |
| Structure | Patio(s) |
Building
| Bathroom Total | 3 |
| Bedrooms Total | 6 |
| Architectural Style | Other |
| Constructed Date | 1912 |
| Cooling Type | None |
| Fireplace Present | Yes |
| Fireplace Total | 1 |
| Heating Fuel | Electric, Natural Gas |
| Heating Type | Baseboard Heaters, Forced Air |
| Size Interior | 3399 Sqft |
| Total Finished Area | 2940 Sqft |
| Type | Triplex |
Parking
| Stall |
Land
| Access Type | Road Access |
| Acreage | No |
| Size Irregular | 6885 |
| Size Total | 6885 Sqft |
| Size Total Text | 6885 Sqft |
| Zoning Type | Residential |
Rooms
| Level | Type | Length | Width | Dimensions |
|---|---|---|---|---|
| Second Level | Balcony | 12 ft | 7 ft | 12 ft x 7 ft |
| Second Level | Bathroom | 4-Piece | ||
| Second Level | Kitchen | 10 ft | 11 ft | 10 ft x 11 ft |
| Second Level | Living Room | 11 ft | 13 ft | 11 ft x 13 ft |
| Second Level | Bedroom | 10 ft | 11 ft | 10 ft x 11 ft |
| Second Level | Primary Bedroom | 13 ft | 13 ft | 13 ft x 13 ft |
| Lower Level | Storage | 31 ft | 5 ft | 31 ft x 5 ft |
| Lower Level | Bathroom | 3-Piece | ||
| Lower Level | Dining Room | 8 ft | 9 ft | 8 ft x 9 ft |
| Lower Level | Kitchen | 10 ft | 11 ft | 10 ft x 11 ft |
| Lower Level | Bedroom | 9 ft | 13 ft | 9 ft x 13 ft |
| Lower Level | Primary Bedroom | 10 ft | 11 ft | 10 ft x 11 ft |
| Lower Level | Living Room | 20 ft | 16 ft | 20 ft x 16 ft |
| Main Level | Dining Room | 9 ft | 7 ft | 9 ft x 7 ft |
| Main Level | Living Room/dining Room | 11 ft | 8 ft | 11 ft x 8 ft |
| Main Level | Patio | 18 ft | 7 ft | 18 ft x 7 ft |
| Main Level | Bathroom | 4-Piece | ||
| Main Level | Mud Room | 11 ft | 7 ft | 11 ft x 7 ft |
| Main Level | Kitchen | 11 ft | 11 ft | 11 ft x 11 ft |
| Main Level | Primary Bedroom | 17 ft | 13 ft | 17 ft x 13 ft |
| Main Level | Bedroom | 12 ft | 13 ft | 12 ft x 13 ft |
| Main Level | Living Room | 14 ft | 14 ft | 14 ft x 14 ft |
https://www.realtor.ca/real-estate/27408567/2808-graham-st-victoria-hillside

4440 Chatterton Way
Victoria, British Columbia V8X 5J2
(250) 744-3301
(800) 663-2121
(250) 744-3904
www.remax-camosun-victoria-bc.com/
Interested?
Contact us for more information










































