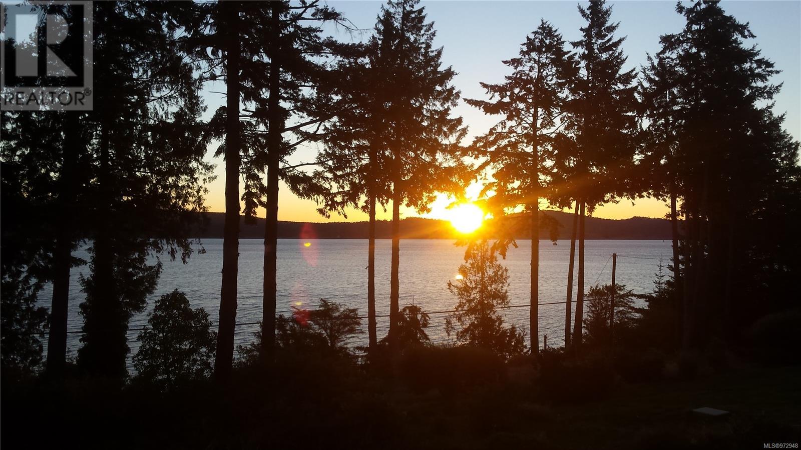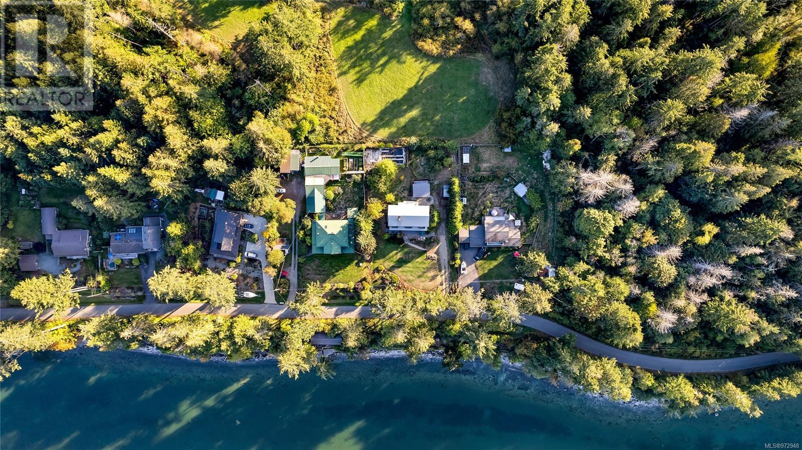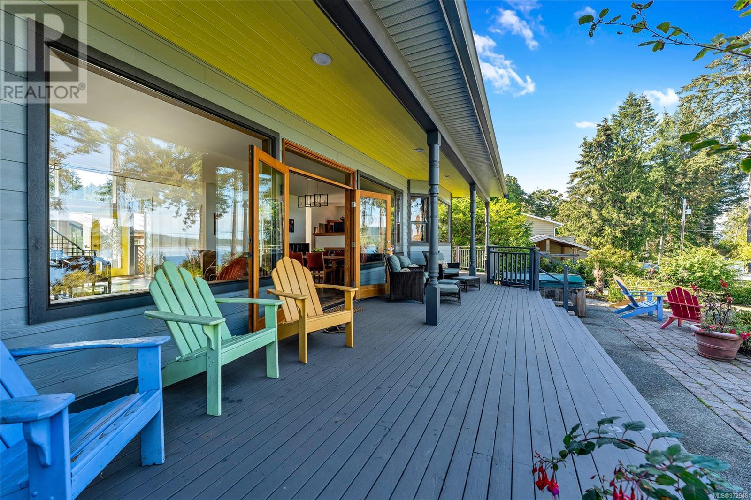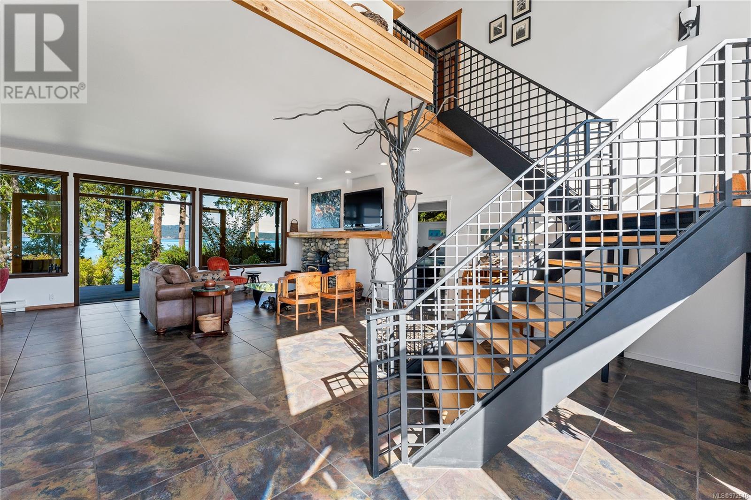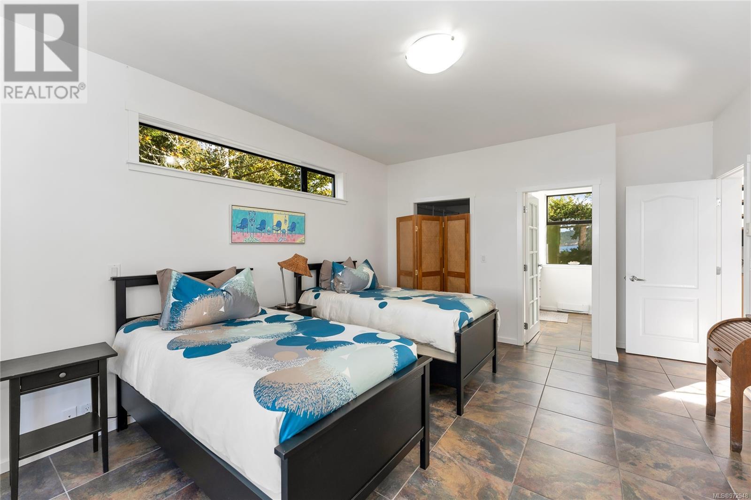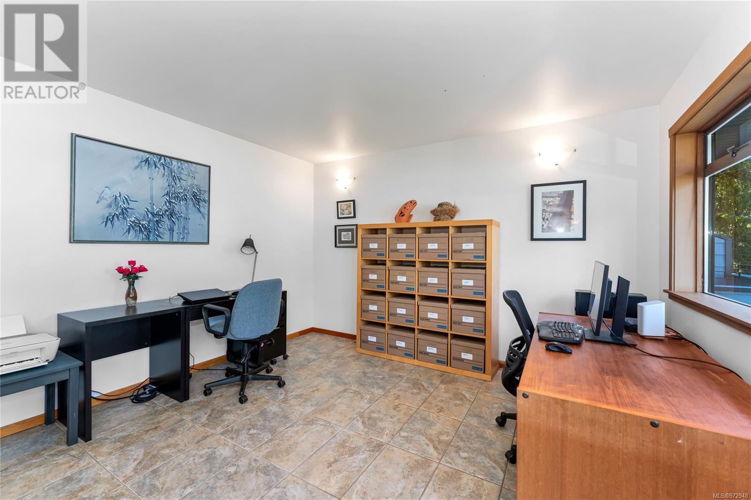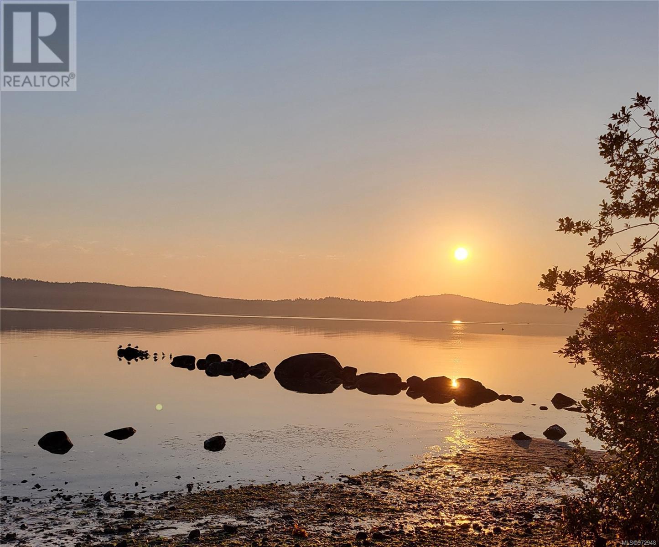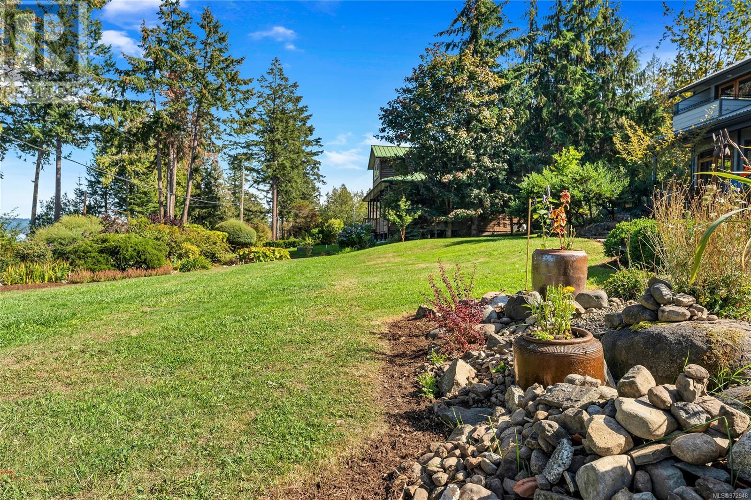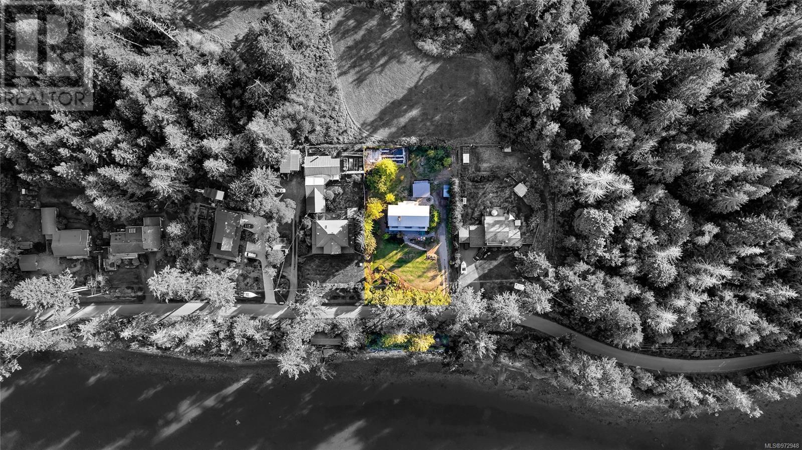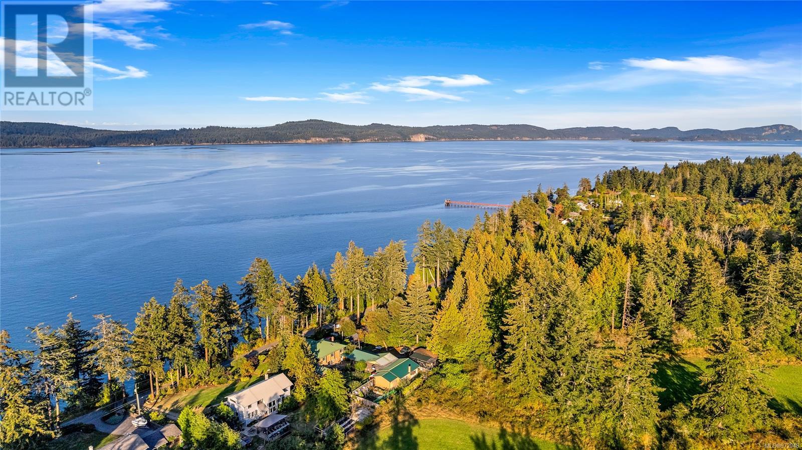1214 North Beach Rd Salt Spring, British Columbia V8K 1B3
$2,000,000
A wonderful oceanfront home to view over the Holidays! The perfect blend of comfort, style, and breathtaking ocean views. Enjoy the delightful 5 km level beachfront road to stroll on a daily basis - the best oceanfront road to walk on the island! This property is a true gem. The home offers delightful panoramic ocean vistas from almost every room. Private oceanfront picnic area with beach access. Spacious and versatile, offering multiple levels, with main floor Primary living. Vaulted ceilings and full in-ground, finished basement, provide ample space for everyone. Solid 2X6 construction. A culinary enthusiast's kitchen dream, featuring a double convection oven, modern amenities and plenty of counter space. Enjoy the warmth of the Wood-burning stove and In-Floor heating for added comfort, in the main floor living area and bathrooms. The Outdoor Oasis offers a peaceful back yard with views, and a fenced Orchard, Vegetable Garden, a detached carport with Greenhouse. A perfect piece of Island Paradise. Call for more information. (id:29647)
Property Details
| MLS® Number | 972948 |
| Property Type | Single Family |
| Neigbourhood | Salt Spring |
| Features | Other |
| Parking Space Total | 4 |
| View Type | Ocean View |
| Water Front Type | Waterfront On Ocean |
Building
| Bathroom Total | 5 |
| Bedrooms Total | 3 |
| Constructed Date | 1998 |
| Cooling Type | None |
| Fireplace Present | Yes |
| Fireplace Total | 1 |
| Heating Fuel | Wood |
| Heating Type | Baseboard Heaters |
| Size Interior | 3686 Sqft |
| Total Finished Area | 3628 Sqft |
| Type | House |
Land
| Acreage | No |
| Size Irregular | 0.71 |
| Size Total | 0.71 Ac |
| Size Total Text | 0.71 Ac |
| Zoning Type | Rural Residential |
Rooms
| Level | Type | Length | Width | Dimensions |
|---|---|---|---|---|
| Second Level | Ensuite | 4-Piece | ||
| Second Level | Bedroom | 13'1 x 14'2 | ||
| Second Level | Family Room | 22'3 x 12'2 | ||
| Second Level | Other | 17'2 x 4'3 | ||
| Second Level | Den | 8'10 x 10'3 | ||
| Second Level | Ensuite | 4-Piece | ||
| Second Level | Bedroom | 14'4 x 14'2 | ||
| Lower Level | Storage | 12'8 x 8'7 | ||
| Lower Level | Storage | 10'5 x 5'3 | ||
| Lower Level | Bathroom | 5-Piece | ||
| Lower Level | Entrance | 7'8 x 6'7 | ||
| Lower Level | Other | 8'3 x 6'4 | ||
| Lower Level | Recreation Room | 27'6 x 18'6 | ||
| Main Level | Laundry Room | 5'10 x 7'8 | ||
| Main Level | Entrance | 9'4 x 13'0 | ||
| Main Level | Bathroom | 3-Piece | ||
| Main Level | Ensuite | 3-Piece | ||
| Main Level | Bedroom | 12'11 x 15'11 | ||
| Main Level | Living Room | 14'10 x 15'8 | ||
| Main Level | Dining Room | 8'6 x 13'2 | ||
| Main Level | Entrance | 13'9 x 4'9 | ||
| Main Level | Kitchen | 13'9 x 11'9 |
https://www.realtor.ca/real-estate/27404614/1214-north-beach-rd-salt-spring-salt-spring

104-150 Fulford Ganges Rd
Salt Spring Island, British Columbia V8K 2T8
(250) 537-9977
(250) 537-9980

113 West Second Ave P.o. Box 1890
Qualicum Beach, British Columbia V9K 1T5
(250) 752-2466
(800) 668-3622
(250) 752-2433
www.remax-anchor-qualicumbeach-bc.com/
Interested?
Contact us for more information


