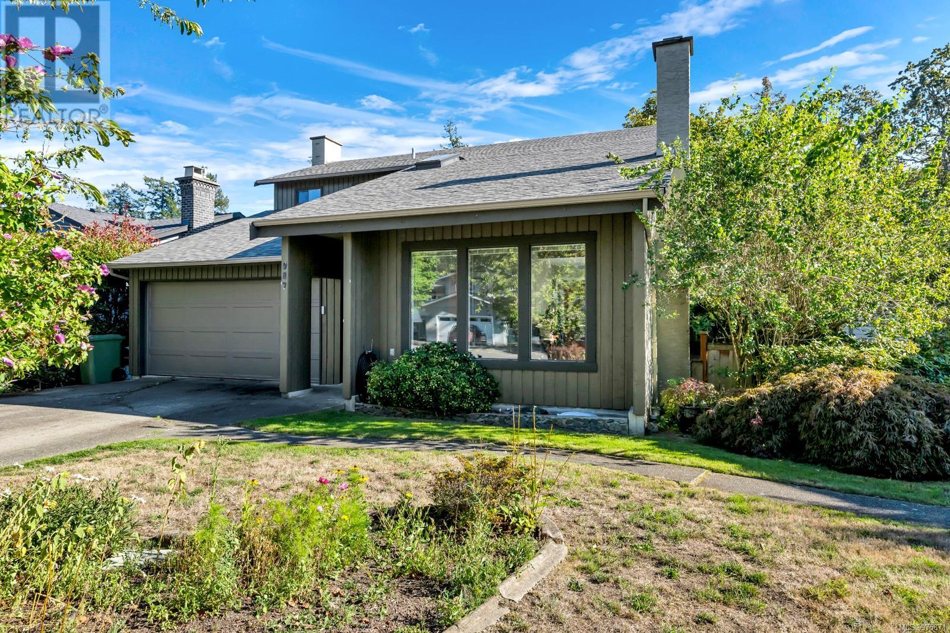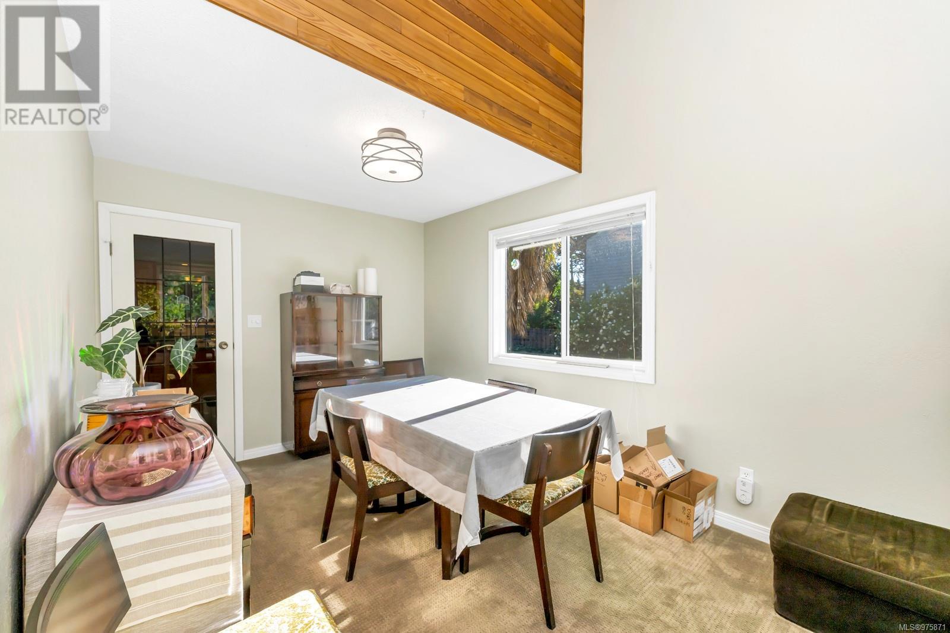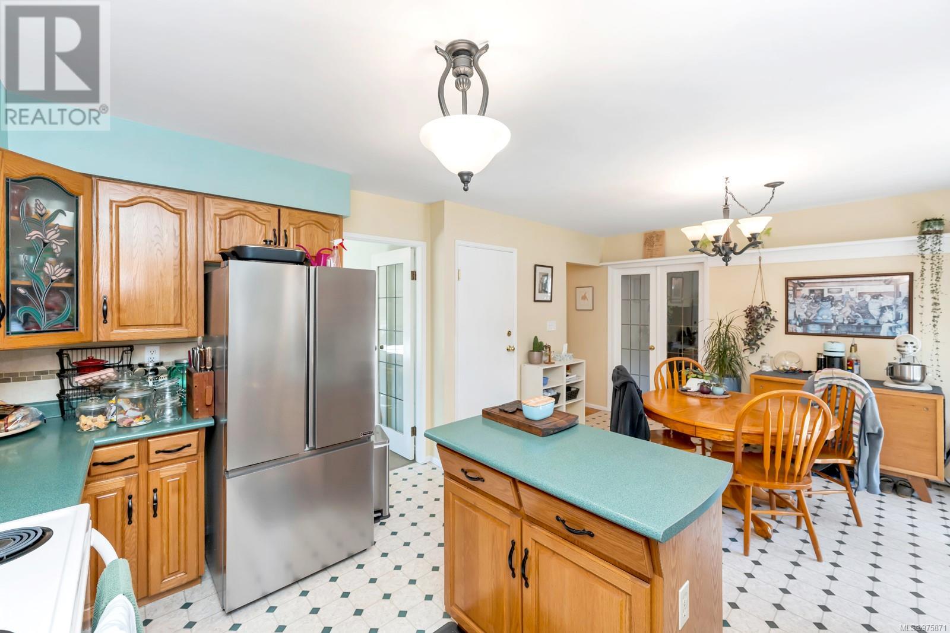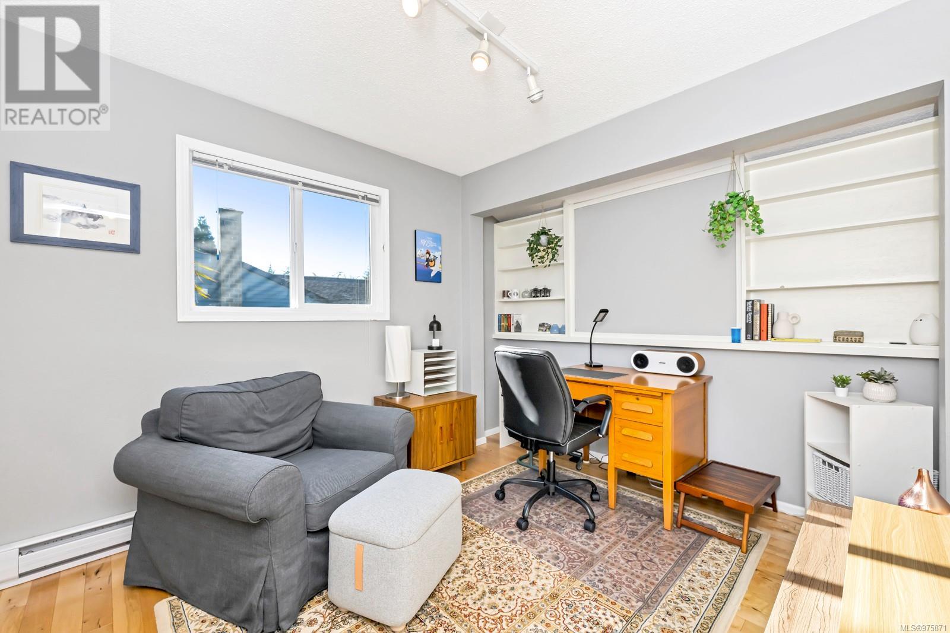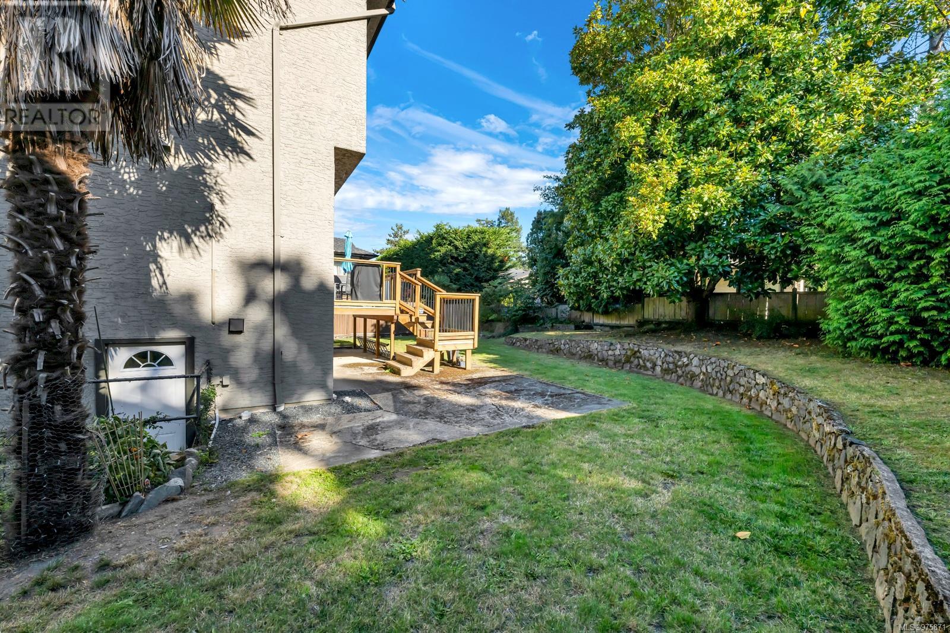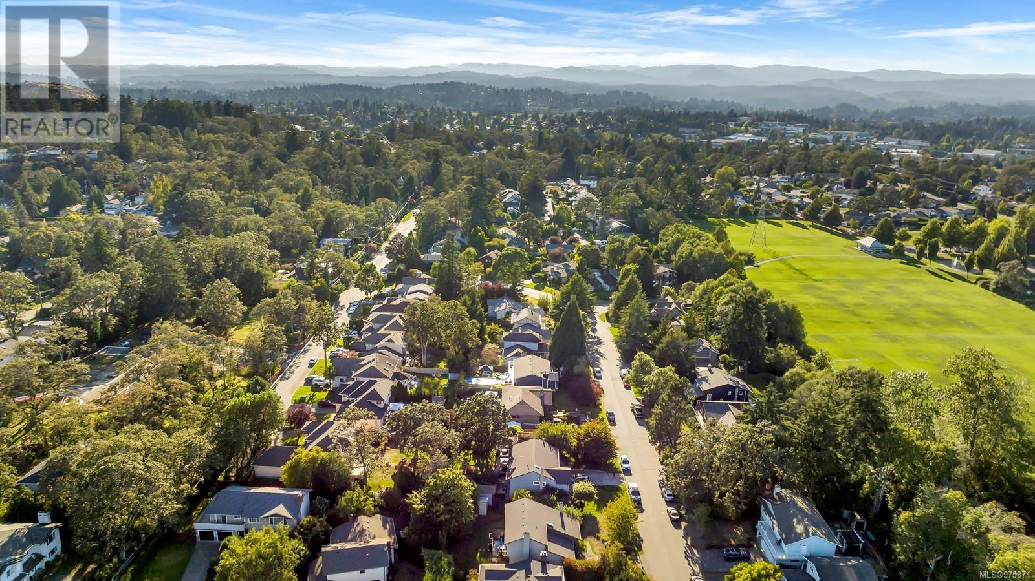987 Lucas Ave Saanich, British Columbia V8X 4N5
$1,320,000
Welcome to 987 Lucas Ave! This spacious 3 level family home boasts 5 bedrooms and 4 bathrooms, including a one-bedroom suite with a separate entrance. The main floor features a living/dining room combo with soaring vaulted ceilings, a kitchen complete with an eating area that looks out at the sunny deck, and a private yard with a magnificent magnolia tree. The cozy family room with a fireplace is perfect for movie nights. Upstairs, you will find 4 bedrooms, including a large master with a walk-in closet and a 2 piece ensuite. Enjoy your fully fenced backyard for all your outdoor fun, double garage with work bench, and a heat pump for added comfort. Located in the highly desirable Lakehill neighborhood, your kids can easily walk to Lake Hill Elementary, St. Margaret's, Reynolds Secondary, Pacific Christian School and Beckwith Park. 987 Lucas Ave is a perfect place to call home and create lasting memories. (id:29647)
Property Details
| MLS® Number | 975871 |
| Property Type | Single Family |
| Neigbourhood | Lake Hill |
| Features | Private Setting |
| Parking Space Total | 4 |
| Plan | Vip31822 |
Building
| Bathroom Total | 4 |
| Bedrooms Total | 5 |
| Constructed Date | 1979 |
| Cooling Type | Air Conditioned, Central Air Conditioning |
| Fireplace Present | Yes |
| Fireplace Total | 2 |
| Heating Fuel | Electric, Natural Gas |
| Heating Type | Baseboard Heaters, Forced Air, Heat Pump |
| Size Interior | 3509 Sqft |
| Total Finished Area | 2595 Sqft |
| Type | House |
Land
| Acreage | No |
| Size Irregular | 7280 |
| Size Total | 7280 Sqft |
| Size Total Text | 7280 Sqft |
| Zoning Type | Residential |
Rooms
| Level | Type | Length | Width | Dimensions |
|---|---|---|---|---|
| Second Level | Bathroom | 11' x 5' | ||
| Second Level | Ensuite | 5' x 5' | ||
| Second Level | Bedroom | 9' x 10' | ||
| Second Level | Bedroom | 11' x 9' | ||
| Second Level | Bedroom | 12' x 9' | ||
| Second Level | Primary Bedroom | 15' x 12' | ||
| Lower Level | Entrance | 9' x 7' | ||
| Lower Level | Dining Room | 6' x 12' | ||
| Lower Level | Bathroom | 5' x 10' | ||
| Lower Level | Kitchen | 12 ft | 8 ft | 12 ft x 8 ft |
| Lower Level | Living Room | 24 ft | Measurements not available x 24 ft | |
| Lower Level | Laundry Room | 9' x 8' | ||
| Lower Level | Bedroom | 15' x 12' | ||
| Main Level | Entrance | 11' x 7' | ||
| Main Level | Bathroom | 5' x 5' | ||
| Main Level | Family Room | 18' x 13' | ||
| Main Level | Kitchen | 19' x 12' | ||
| Main Level | Dining Room | 11' x 11' | ||
| Main Level | Living Room | 15' x 13' |
https://www.realtor.ca/real-estate/27404899/987-lucas-ave-saanich-lake-hill

2239 Oak Bay Ave
Victoria, British Columbia V8R 1G4
(250) 370-7788
(250) 370-2657
Interested?
Contact us for more information


