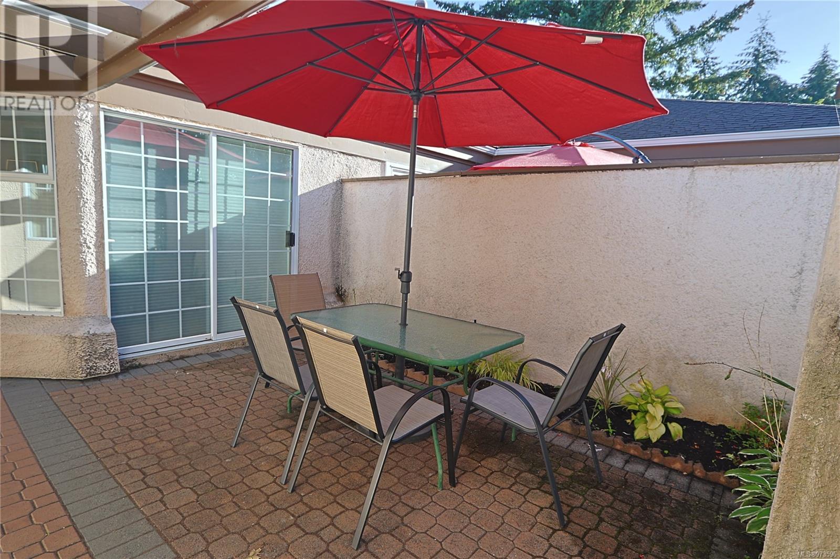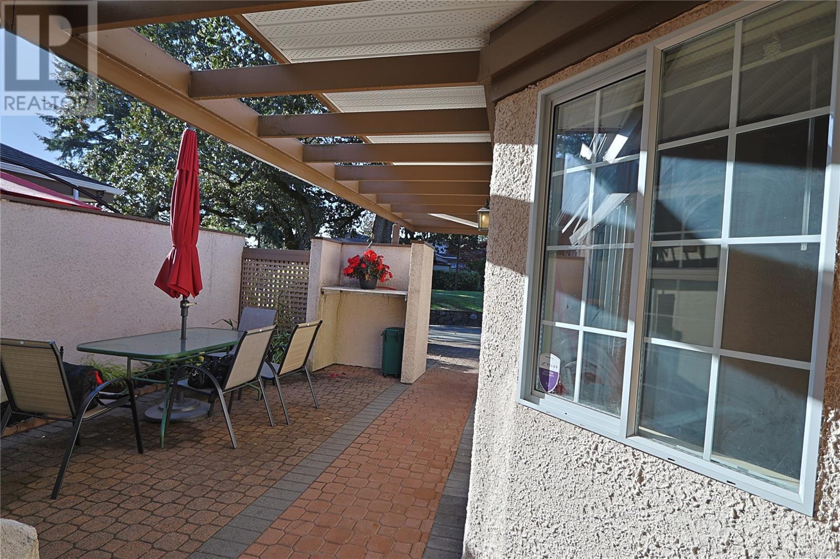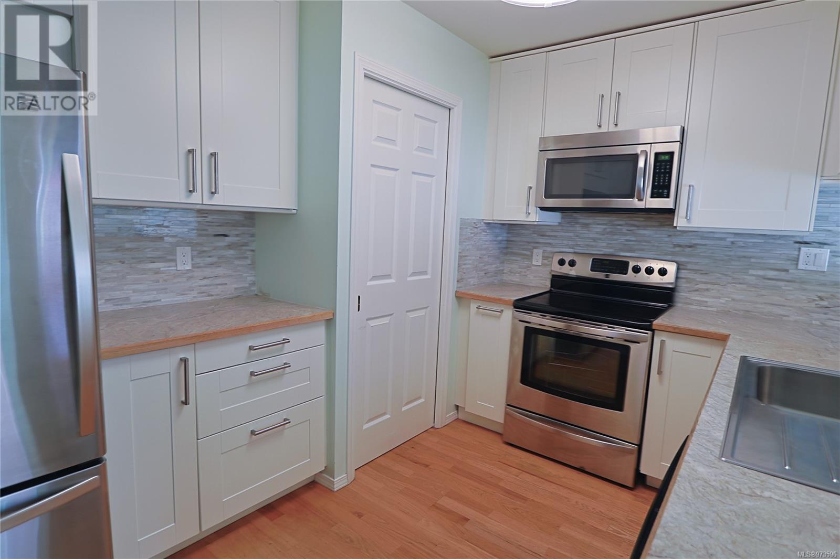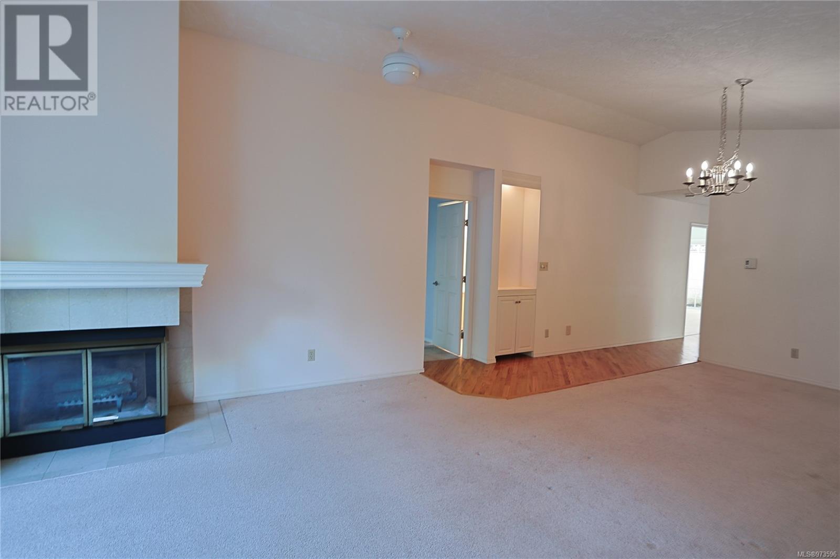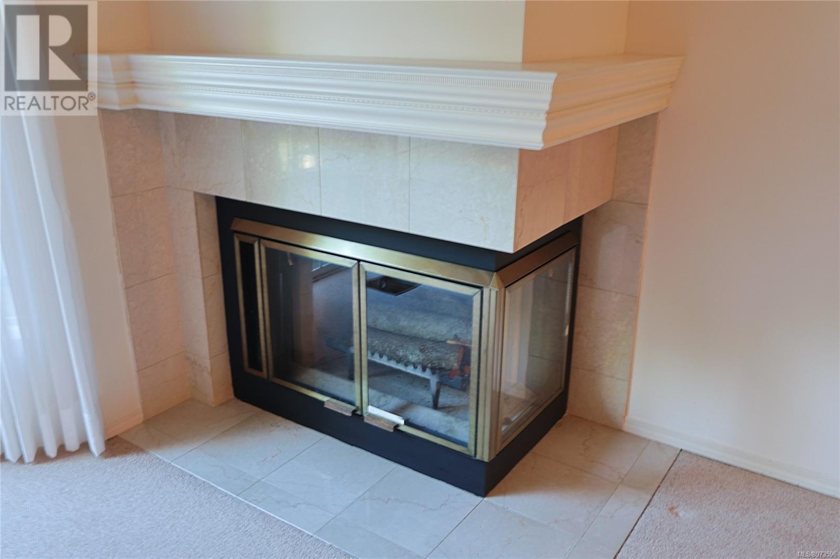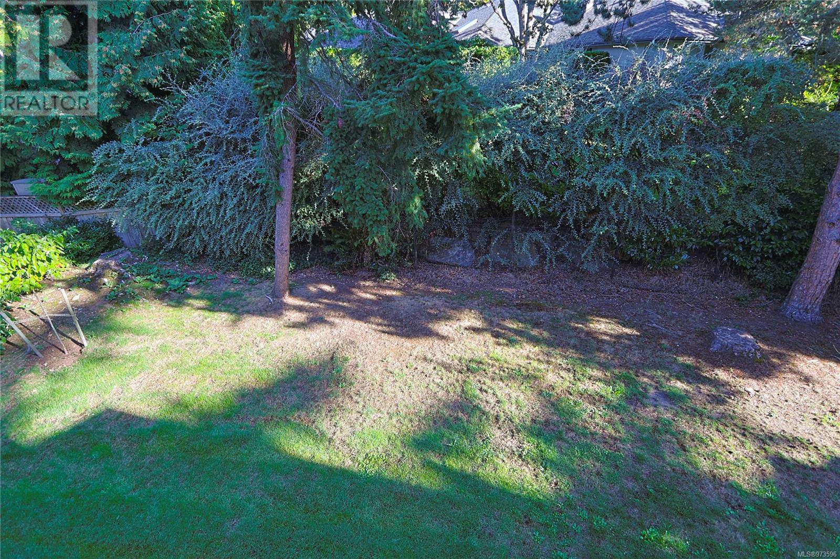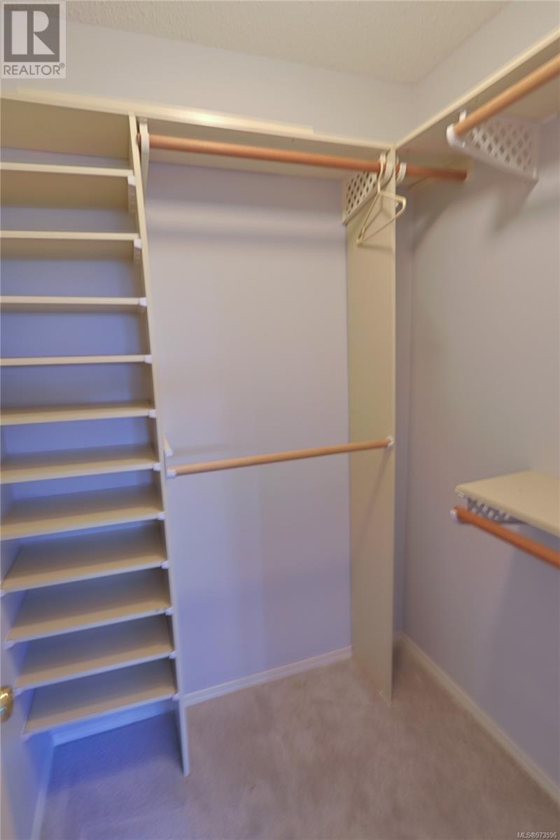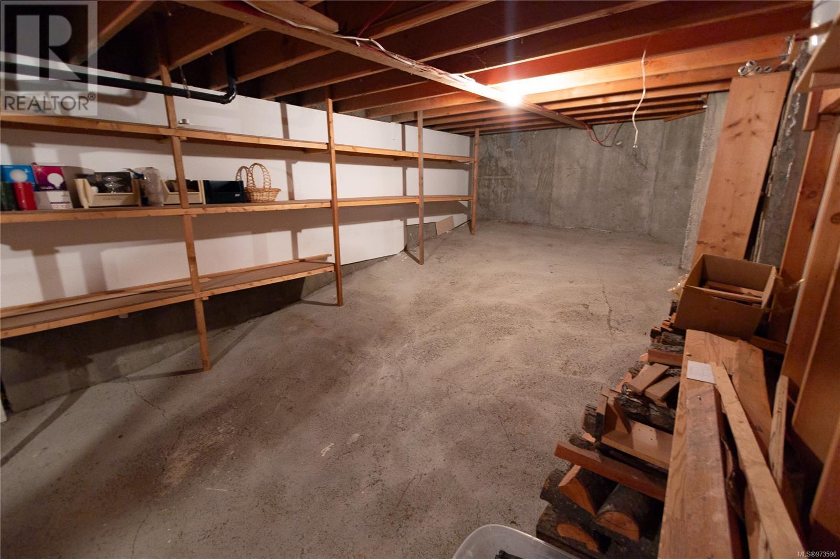68 901 Kentwood Lane Saanich, British Columbia V8Y 2X7
$988,500Maintenance,
$514 Monthly
Maintenance,
$514 MonthlyOpen House Saturday Oct.19th 11:30 - 12:30 Falcon Ridge Estates - Charming 4-Bedroom, 3-Bathroom Townhome in a Vibrant 55+ Community! Discover your new home in this spacious, pet-friendly townhome, nestled within a peaceful 55+ community that offers a range of amenities to enhance your lifestyle. Enjoy access to a pool, pool table, community room, library, and even RV parking. This bright and airy home features a vaulted living room with a cozy corner fireplace, perfect for relaxing evenings. The updated kitchen, seamlessly connected to the family room, is ideal for cooking and socializing. Step into your own private south-facing courtyard, a tranquil space for gardening, entertaining, or simply unwinding. The home is tucked away from the main street, offering peace and privacy. Conveniently located close to Broadmead Village, Commonwealth Pool, the Elk/Beaver trail system, and BC Transit, this townhome places you in the heart of a vibrant community with everything you need just moments away. (id:29647)
Open House
This property has open houses!
11:30 am
Ends at:12:30 pm
Property Details
| MLS® Number | 973596 |
| Property Type | Single Family |
| Neigbourhood | Broadmead |
| Community Name | Falcon Ridge Estates |
| Community Features | Pets Allowed, Age Restrictions |
| Features | Southern Exposure, Sloping, Other |
| Parking Space Total | 3 |
| Plan | Vis1581 |
| Structure | Patio(s), Patio(s) |
| View Type | Mountain View |
Building
| Bathroom Total | 3 |
| Bedrooms Total | 4 |
| Architectural Style | Other |
| Constructed Date | 1987 |
| Cooling Type | None |
| Fireplace Present | Yes |
| Fireplace Total | 1 |
| Heating Fuel | Electric |
| Heating Type | Baseboard Heaters |
| Size Interior | 2884 Sqft |
| Total Finished Area | 1910 Sqft |
| Type | Row / Townhouse |
Land
| Access Type | Road Access |
| Acreage | No |
| Size Irregular | 2728 |
| Size Total | 2728 Sqft |
| Size Total Text | 2728 Sqft |
| Zoning Type | Multi-family |
Rooms
| Level | Type | Length | Width | Dimensions |
|---|---|---|---|---|
| Lower Level | Patio | 9' x 7' | ||
| Lower Level | Storage | 30' x 11' | ||
| Lower Level | Storage | 15' x 26' | ||
| Lower Level | Bathroom | 4-Piece | ||
| Lower Level | Bedroom | 11' x 11' | ||
| Lower Level | Bedroom | 13' x 11' | ||
| Main Level | Laundry Room | 7' x 5' | ||
| Main Level | Patio | 16' x 13' | ||
| Main Level | Family Room | 13' x 12' | ||
| Main Level | Bathroom | 4-Piece | ||
| Main Level | Bedroom | 10' x 10' | ||
| Main Level | Ensuite | 3-Piece | ||
| Main Level | Primary Bedroom | 15' x 11' | ||
| Main Level | Kitchen | 11' x 9' | ||
| Main Level | Dining Room | 12' x 11' | ||
| Main Level | Living Room | 15' x 16' | ||
| Main Level | Entrance | 5' x 11' |
https://www.realtor.ca/real-estate/27404184/68-901-kentwood-lane-saanich-broadmead

110 - 4460 Chatterton Way
Victoria, British Columbia V8X 5J2
(250) 477-5353
(800) 461-5353
(250) 477-3328
www.rlpvictoria.com/

110 - 4460 Chatterton Way
Victoria, British Columbia V8X 5J2
(250) 477-5353
(800) 461-5353
(250) 477-3328
www.rlpvictoria.com/
Interested?
Contact us for more information











