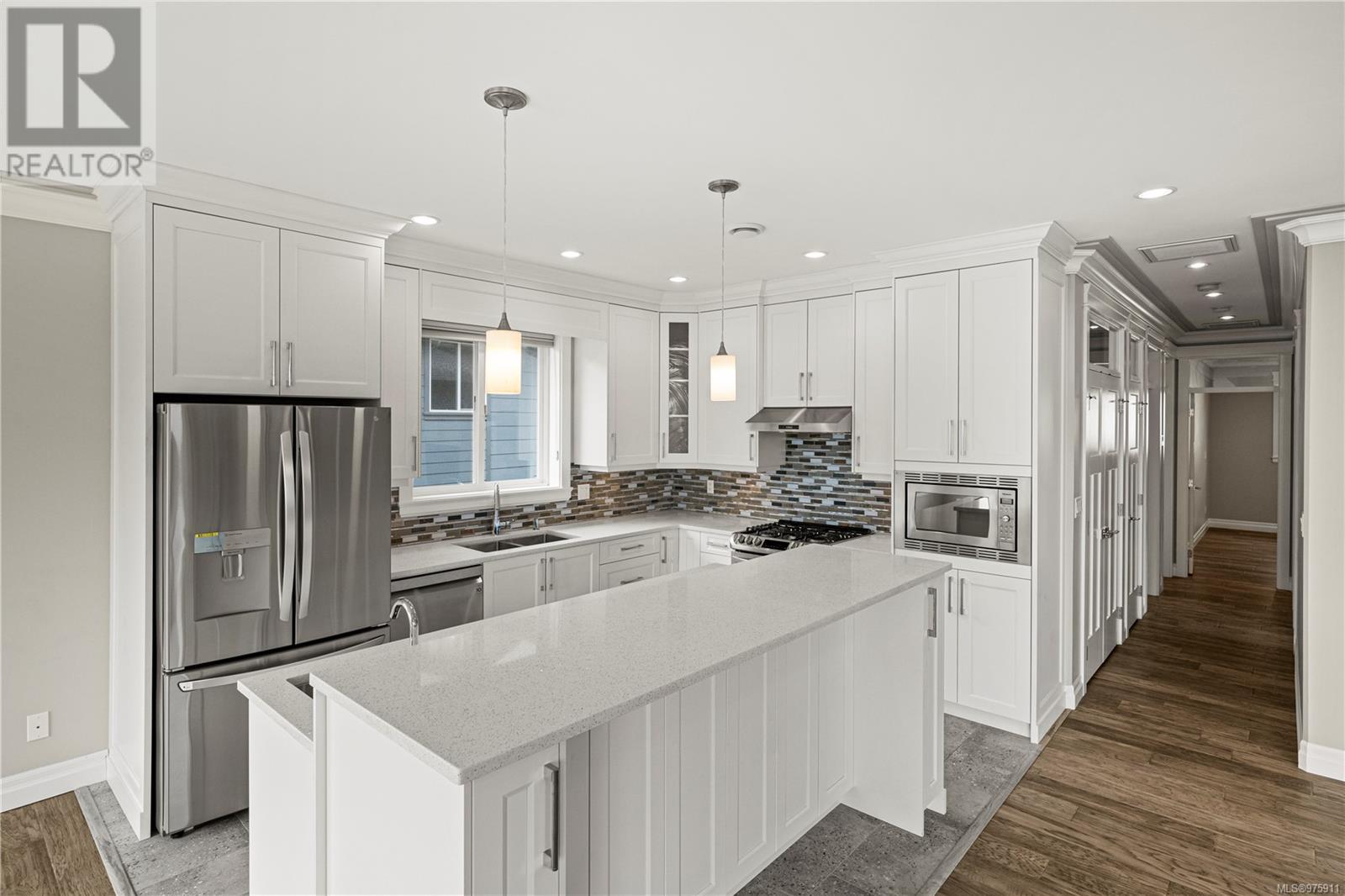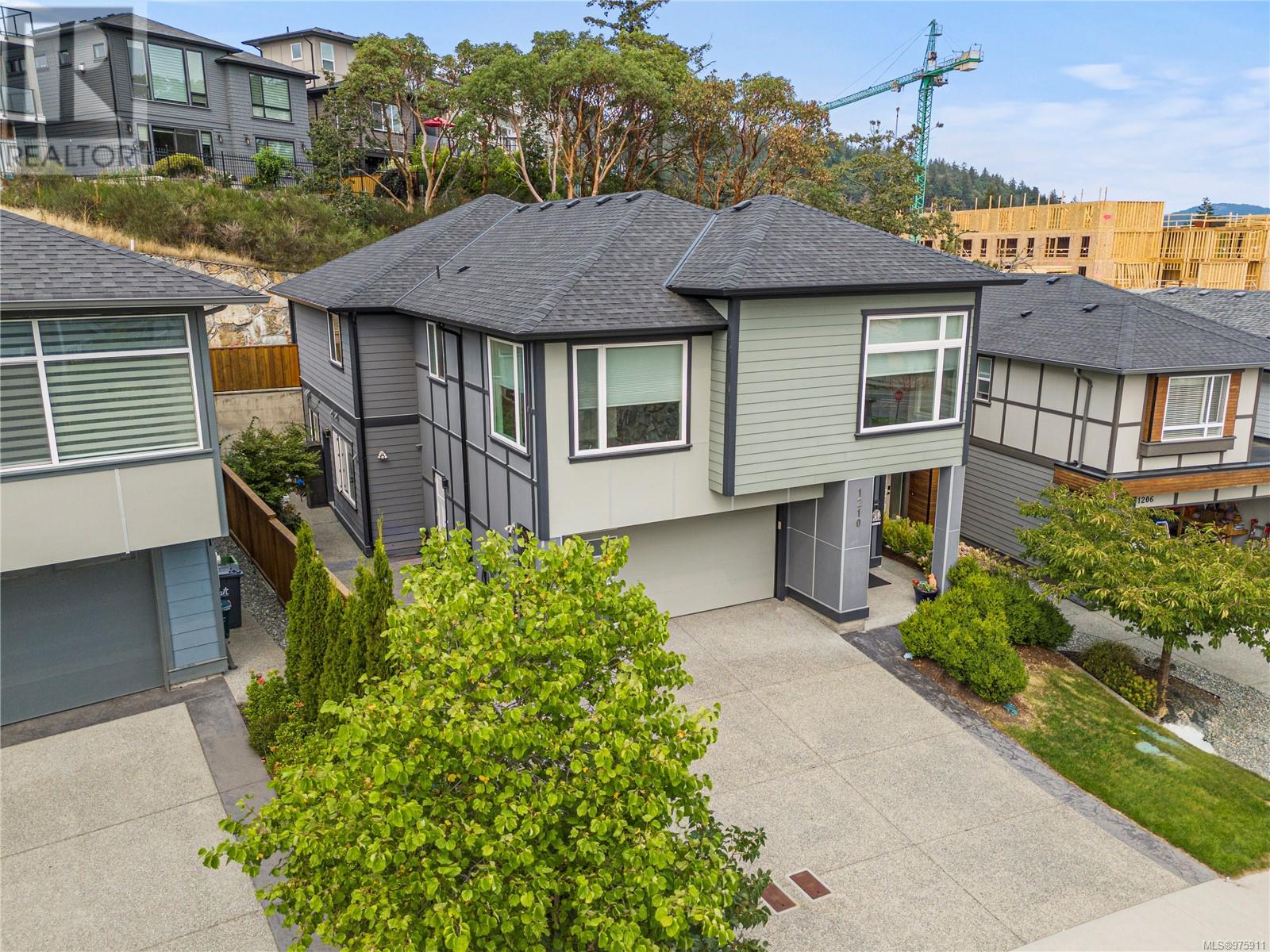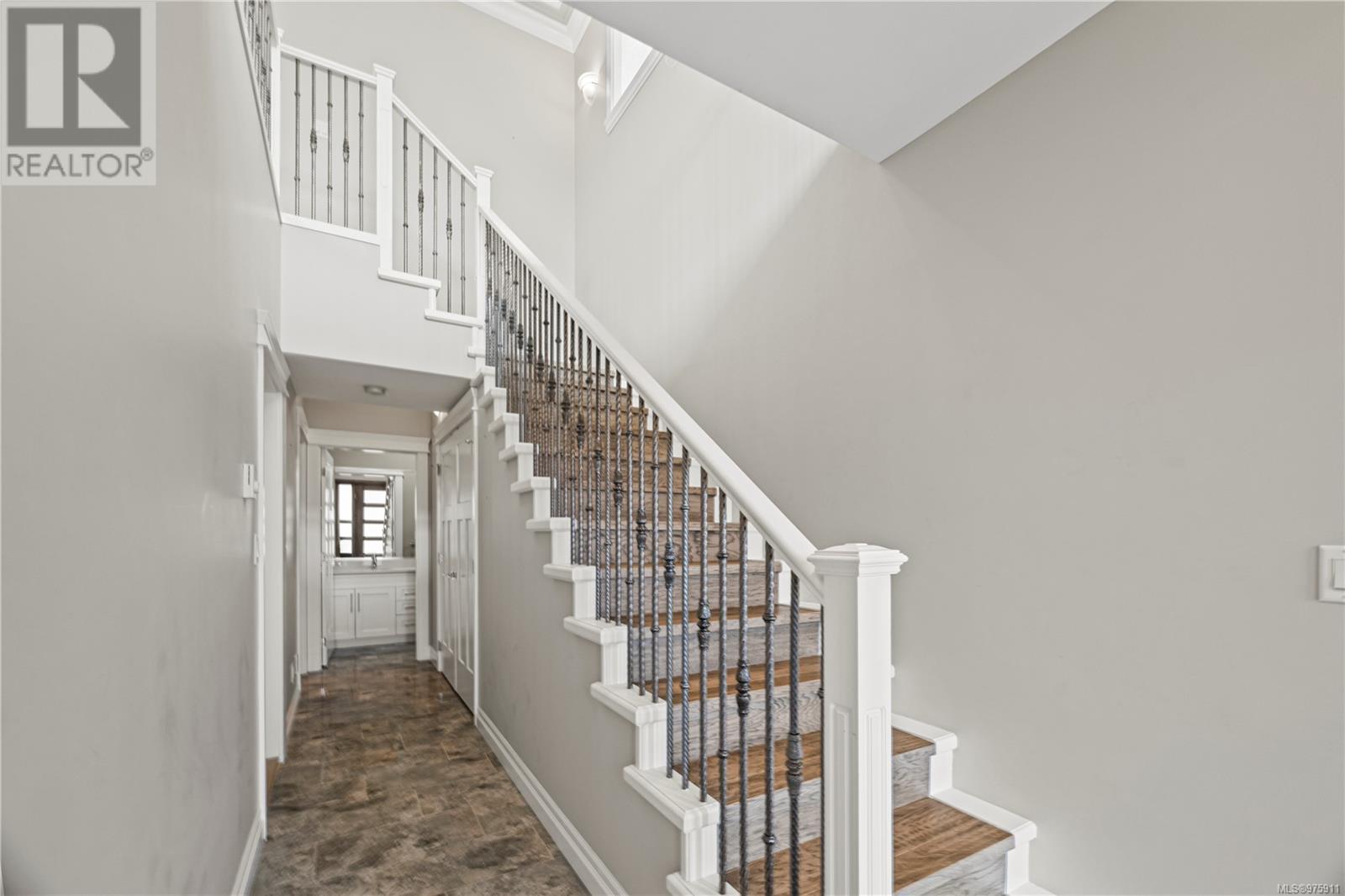1210 Flint Ave Langford, British Columbia V9B 0L2
$1,325,000
Gorgeous 6 bed/4 bath home with legal 2 bed suite in the desirable Southpoint community. Easy access to Highway 1 with all the Bear Mountain Perks. The second level main floor is one level living featuring a large primary bedroom with walk-in closet & ensuite. The kitchen has a large peninsula with breakfast bar, Stainless Steal appliances, shaker cabinets, gas range, quartz counter tops and opens in to spacious dining & living area, complete with Natural Gas fireplace with feature tile. There are large windows for plenty of natural light that look out to gorgeous mountain views. There are also 3 more bedrooms, another full bath on the main floor. The lower level Dedicated laundry room with storage and separate bathroom with attached double garage & The spacious suite includes all appliances (including Dishwasher) own laundry, separate entry, 9ft ceilings, and full bath. Other features include heat pumps , quartz counters throughout & gas on demand HW. 1 min walking distance to bus route and close to all amenities. (id:29647)
Property Details
| MLS® Number | 975911 |
| Property Type | Single Family |
| Neigbourhood | Bear Mountain |
| Features | Cul-de-sac, Level Lot, Irregular Lot Size, Other |
| Parking Space Total | 5 |
| Plan | Epp76255 |
| Structure | Patio(s) |
| View Type | Mountain View |
Building
| Bathroom Total | 4 |
| Bedrooms Total | 6 |
| Architectural Style | Other |
| Constructed Date | 2018 |
| Cooling Type | Air Conditioned |
| Fireplace Present | Yes |
| Fireplace Total | 1 |
| Heating Fuel | Natural Gas |
| Heating Type | Forced Air, Heat Pump |
| Size Interior | 3466 Sqft |
| Total Finished Area | 2884 Sqft |
| Type | House |
Land
| Acreage | No |
| Size Irregular | 4792 |
| Size Total | 4792 Sqft |
| Size Total Text | 4792 Sqft |
| Zoning Type | Residential |
Rooms
| Level | Type | Length | Width | Dimensions |
|---|---|---|---|---|
| Lower Level | Porch | 7'8 x 7'8 | ||
| Lower Level | Entrance | 7'4 x 23'0 | ||
| Lower Level | Laundry Room | 9'3 x 8'4 | ||
| Lower Level | Bathroom | 2-Piece | ||
| Lower Level | Living Room | 14'11 x 16'1 | ||
| Lower Level | Kitchen | 9'6 x 11'1 | ||
| Lower Level | Other | 3'9 x 7'7 | ||
| Lower Level | Bathroom | 4-Piece | ||
| Lower Level | Bedroom | 16'11 x 11'0 | ||
| Lower Level | Bedroom | 13'3 x 10'11 | ||
| Main Level | Bedroom | 13'6 x 10'2 | ||
| Main Level | Patio | 9'10 x 15'0 | ||
| Main Level | Bathroom | 5-Piece | ||
| Main Level | Ensuite | 4-Piece | ||
| Main Level | Dining Room | 10'4 x 11'8 | ||
| Main Level | Kitchen | 10'4 x 13'2 | ||
| Main Level | Living Room | 16'11 x 26'10 | ||
| Main Level | Other | 3'2 x 15'9 | ||
| Main Level | Bedroom | 14'11 x 11'10 | ||
| Main Level | Bedroom | 14'11 x 15'0 | ||
| Main Level | Primary Bedroom | 11'8 x 15'2 |
https://www.realtor.ca/real-estate/27403171/1210-flint-ave-langford-bear-mountain

4440 Chatterton Way
Victoria, British Columbia V8X 5J2
(250) 744-3301
(800) 663-2121
(250) 744-3904
www.remax-camosun-victoria-bc.com/
Interested?
Contact us for more information







































