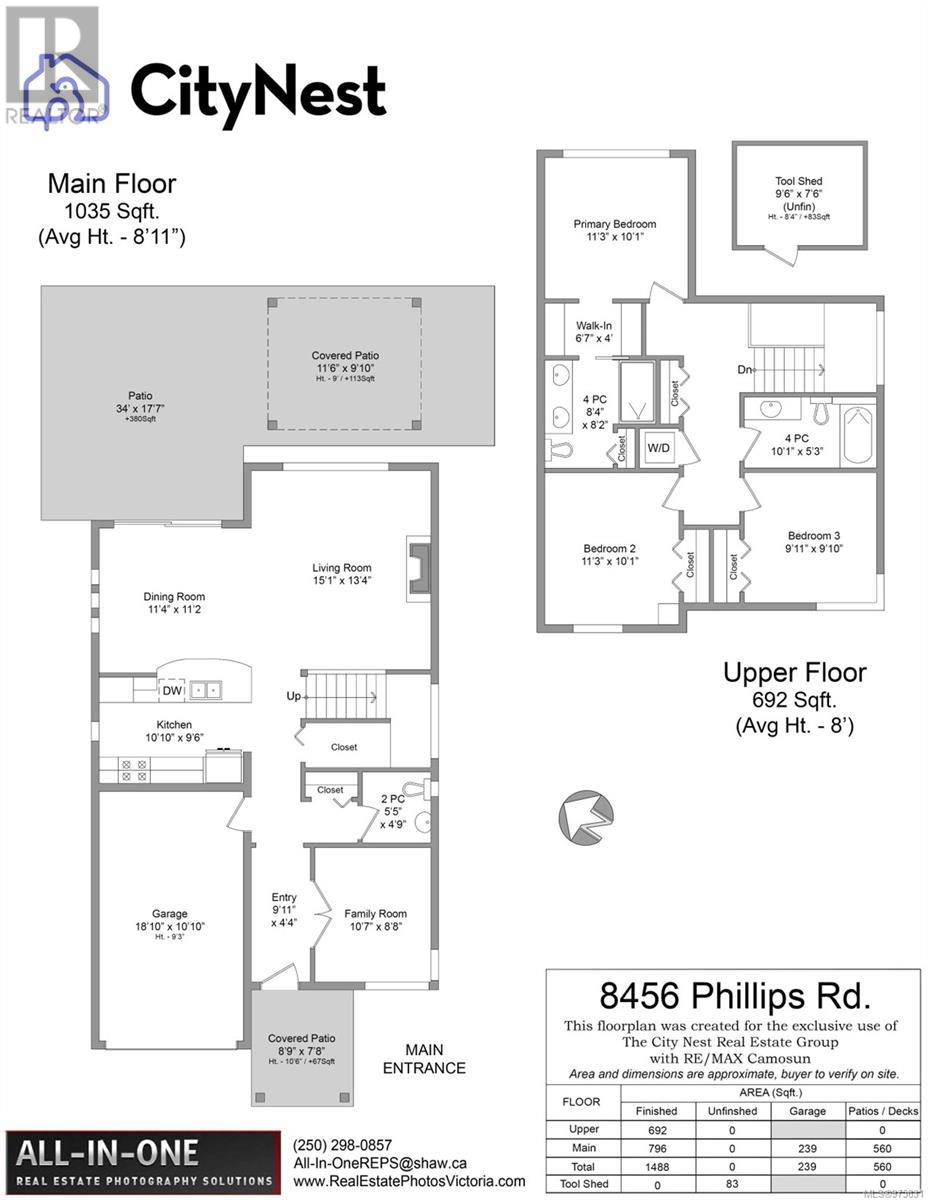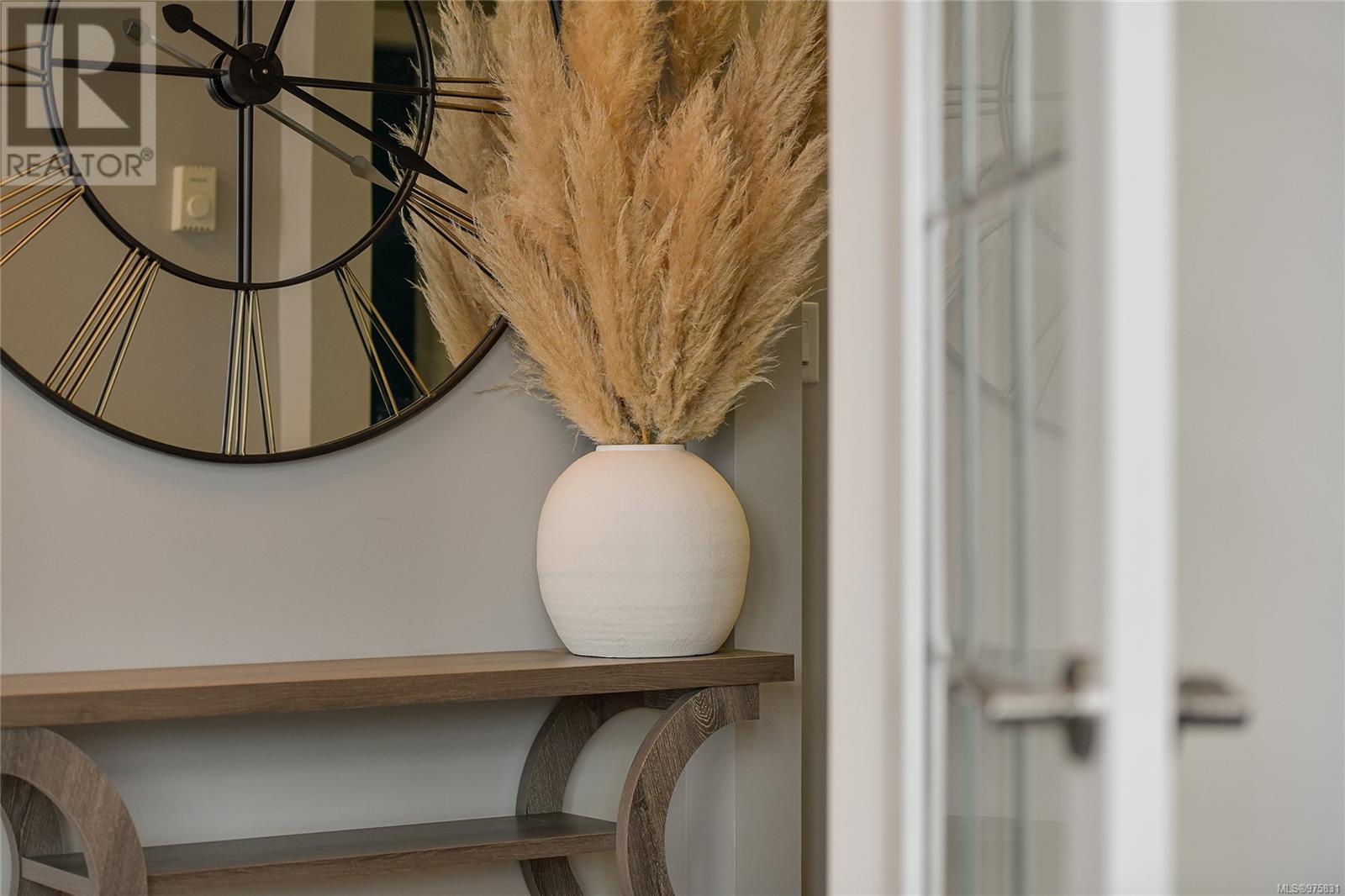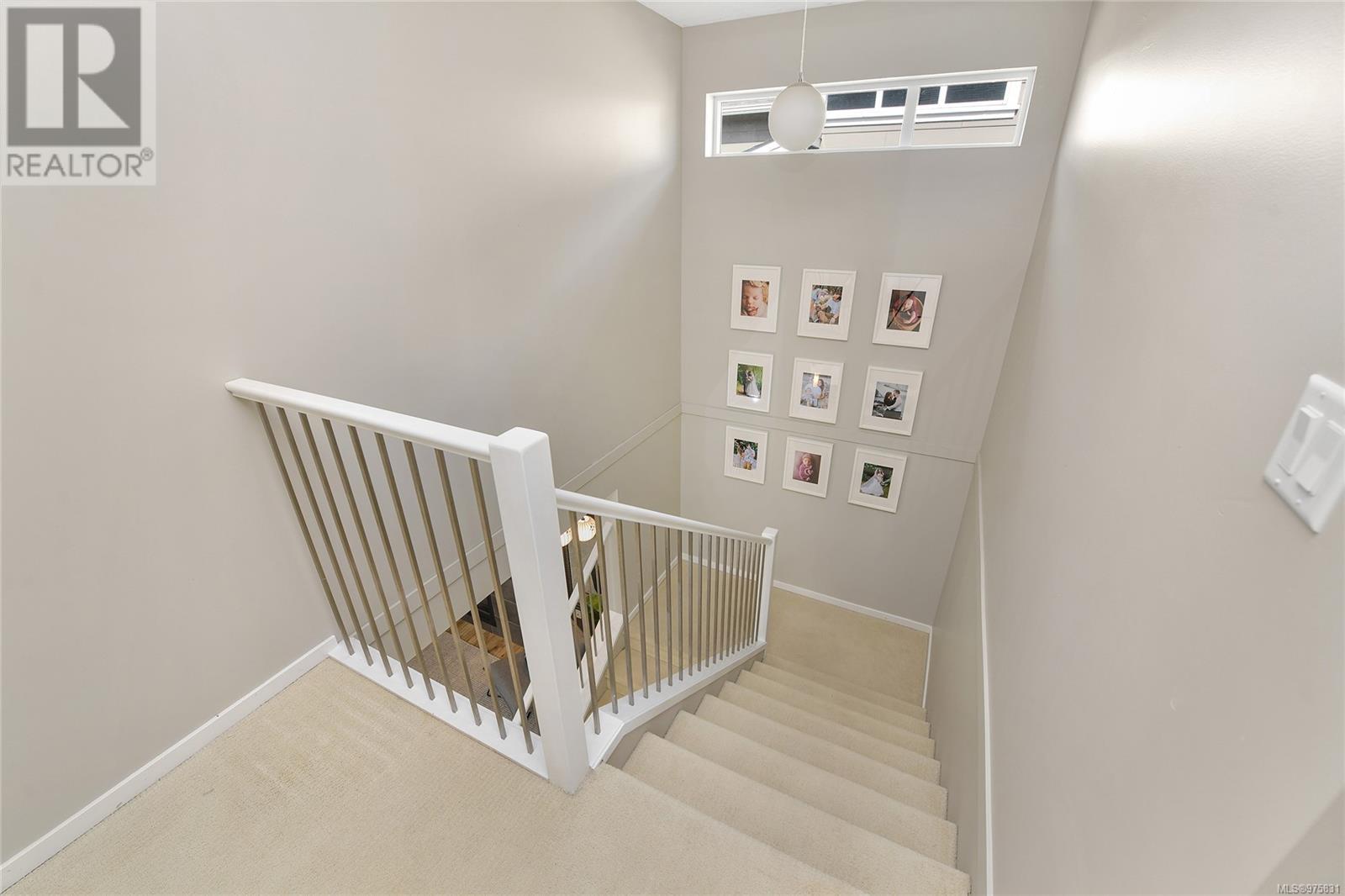2456 Phillips Rd Sooke, British Columbia V9Z 0Y3
$785,000
Welcome Home! Built in 2015, this West Coast contemporary home offers over 1,500 sq.ft. of open, thoughtfully designed living space. With 3 spacious bedrooms (all located on the upper level), 3 bathrooms, and a convenient den, this home is ideal for young families. Located in a safe, family-friendly neighborhood, it’s the perfect place to grow and create lasting memories. The large 6,540 sq.ft. lot boasts a private, west-facing backyard that backs onto a serene greenbelt, offering afternoon sun and the perfect setting for evening BBQs. The front of the home provides stunning views of the rolling hills for added tranquility. Inside, you'll find a large ensuite with a double sink vanity, durable laminate and tile flooring, and a cozy gas fireplace. The home is equipped with modern conveniences like hot water on demand, making it both comfortable and affordable. Don’t miss this opportunity to own a piece of Sunriver Estates, where comfort and nature meet in perfect harmony! (id:29647)
Property Details
| MLS® Number | 975831 |
| Property Type | Single Family |
| Neigbourhood | Sunriver |
| Features | Irregular Lot Size, Other |
| Parking Space Total | 3 |
| Plan | Epp36292 |
| View Type | Valley View |
Building
| Bathroom Total | 3 |
| Bedrooms Total | 3 |
| Architectural Style | Westcoast |
| Constructed Date | 2015 |
| Cooling Type | None |
| Fireplace Present | Yes |
| Fireplace Total | 1 |
| Heating Fuel | Electric, Natural Gas |
| Heating Type | Baseboard Heaters |
| Size Interior | 1778 Sqft |
| Total Finished Area | 1525 Sqft |
| Type | House |
Parking
| Garage |
Land
| Acreage | No |
| Size Irregular | 6540 |
| Size Total | 6540 Sqft |
| Size Total Text | 6540 Sqft |
| Zoning Type | Residential |
Rooms
| Level | Type | Length | Width | Dimensions |
|---|---|---|---|---|
| Second Level | Ensuite | 5-Piece | ||
| Second Level | Bedroom | 10' x 10' | ||
| Second Level | Bedroom | 10' x 11' | ||
| Second Level | Bathroom | 4-Piece | ||
| Second Level | Primary Bedroom | 11' x 11' | ||
| Main Level | Den | 8' x 10' | ||
| Main Level | Bathroom | 2-Piece | ||
| Main Level | Kitchen | 11' x 8' | ||
| Main Level | Dining Room | 11' x 11' | ||
| Main Level | Living Room | 13' x 15' | ||
| Main Level | Entrance | 4' x 10' |
https://www.realtor.ca/real-estate/27402139/2456-phillips-rd-sooke-sunriver

4440 Chatterton Way
Victoria, British Columbia V8X 5J2
(250) 744-3301
(800) 663-2121
(250) 744-3904
www.remax-camosun-victoria-bc.com/

4440 Chatterton Way
Victoria, British Columbia V8X 5J2
(250) 744-3301
(800) 663-2121
(250) 744-3904
www.remax-camosun-victoria-bc.com/

4440 Chatterton Way
Victoria, British Columbia V8X 5J2
(250) 744-3301
(800) 663-2121
(250) 744-3904
www.remax-camosun-victoria-bc.com/
Interested?
Contact us for more information















































