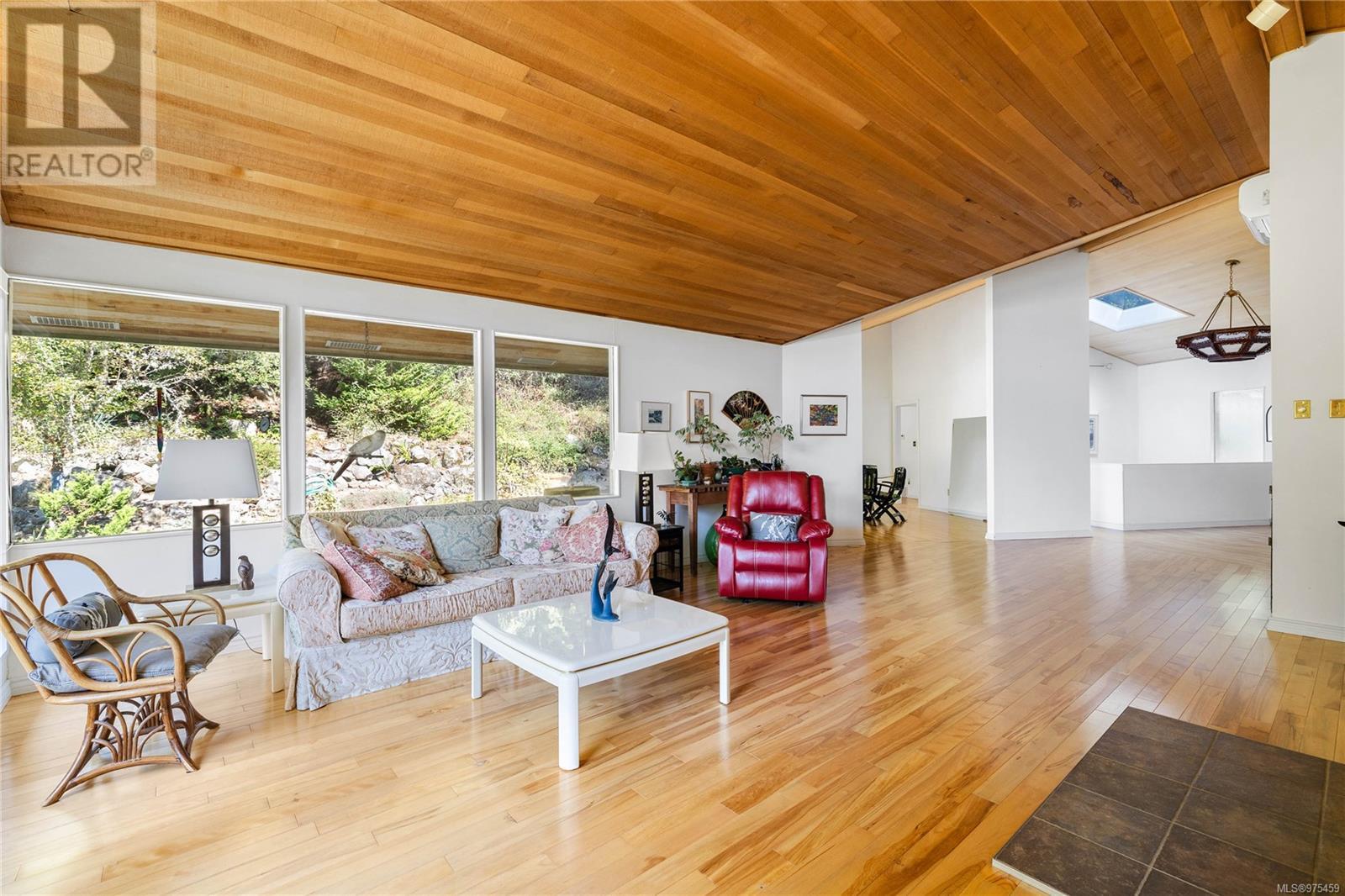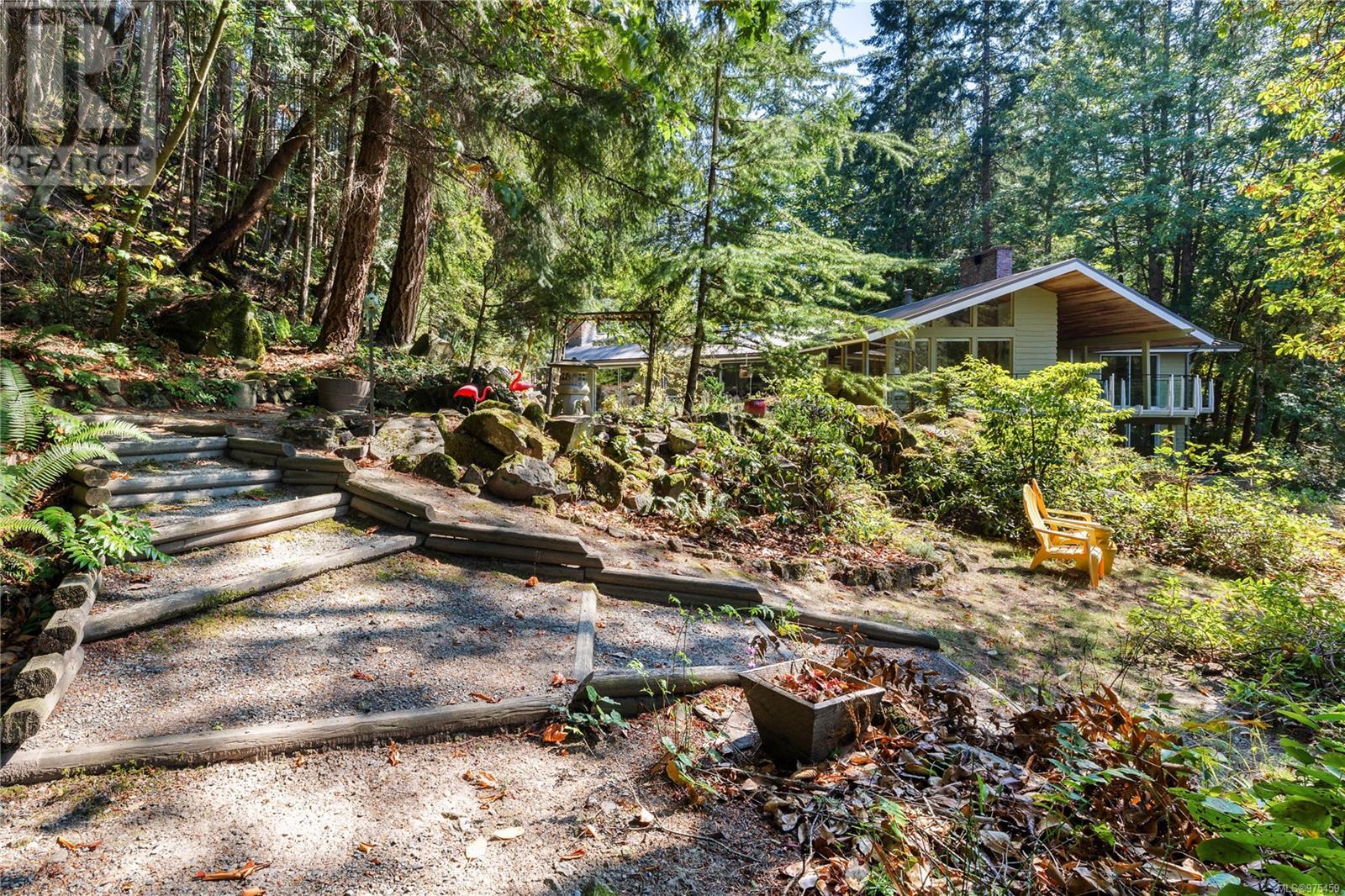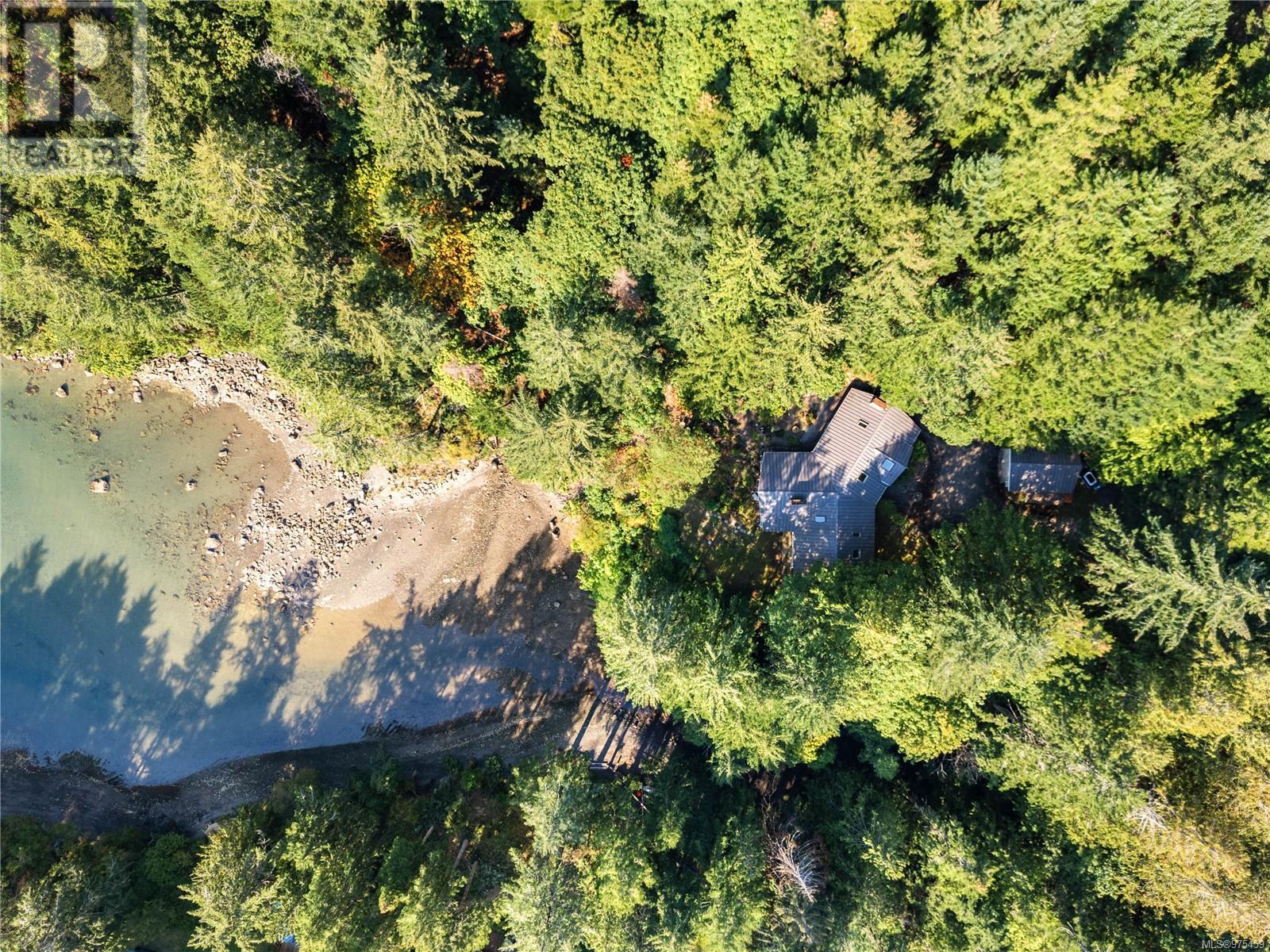212 Sunset Dr Salt Spring, British Columbia V8K 1L4
$2,200,000
Chase an enchanted waterfall at the finest waterfront setting of 4.6 acres at the top of coveted Duck Bay in Vesuvius. A rare offering of a private, picturesque oceanfront estate with warm summer swimming, protected mooring buoy, amazing west facing sunshine, babbling brook and gifting gorgeous ocean to island views. The lovingly cared for 4,100 sq. ft home offers ample space for extended family and friends, convenient main floor living, vaulted cedar ceiling, hardwood flooring in primary rooms, in-floor heated bathrooms, and an efficient heat pump. A sweet two-bedroom cottage and a detached garage add to the features. The outdoor space around the home is beautifully landscaped with a zen flair and pretty ponds, shared with native westcoast forest and the coastal shoreline. A tranquil haven and an heirloom retreat waiting to make some special memories of a lifetime! (id:29647)
Property Details
| MLS® Number | 975459 |
| Property Type | Single Family |
| Neigbourhood | Salt Spring |
| Features | Acreage, Park Setting, Private Setting, Other |
| Parking Space Total | 4 |
| Plan | Vip30076 |
| View Type | Ocean View |
| Water Front Type | Waterfront On Ocean |
Building
| Bathroom Total | 5 |
| Bedrooms Total | 7 |
| Architectural Style | Westcoast |
| Constructed Date | 1976 |
| Cooling Type | Air Conditioned |
| Fireplace Present | Yes |
| Fireplace Total | 2 |
| Heating Fuel | Electric, Other |
| Heating Type | Baseboard Heaters, Forced Air, Heat Pump |
| Size Interior | 4523 Sqft |
| Total Finished Area | 4103 Sqft |
| Type | House |
Land
| Acreage | Yes |
| Size Irregular | 4.6 |
| Size Total | 4.6 Ac |
| Size Total Text | 4.6 Ac |
| Zoning Type | Residential |
Rooms
| Level | Type | Length | Width | Dimensions |
|---|---|---|---|---|
| Lower Level | Bedroom | 14 ft | 13 ft | 14 ft x 13 ft |
| Lower Level | Bedroom | 15 ft | 9 ft | 15 ft x 9 ft |
| Lower Level | Studio | 15 ft | 17 ft | 15 ft x 17 ft |
| Lower Level | Hobby Room | 5 ft | 7 ft | 5 ft x 7 ft |
| Lower Level | Workshop | 16 ft | 15 ft | 16 ft x 15 ft |
| Lower Level | Sauna | 5 ft | 9 ft | 5 ft x 9 ft |
| Lower Level | Laundry Room | 8 ft | 13 ft | 8 ft x 13 ft |
| Lower Level | Bathroom | 8 ft | 6 ft | 8 ft x 6 ft |
| Main Level | Bathroom | 5 ft | 10 ft | 5 ft x 10 ft |
| Main Level | Ensuite | 10 ft | 10 ft | 10 ft x 10 ft |
| Main Level | Bedroom | 15 ft | 9 ft | 15 ft x 9 ft |
| Main Level | Bedroom | 14 ft | 13 ft | 14 ft x 13 ft |
| Main Level | Living Room | 16 ft | 32 ft | 16 ft x 32 ft |
| Main Level | Dining Room | 15 ft | 13 ft | 15 ft x 13 ft |
| Main Level | Family Room | 17 ft | 17 ft | 17 ft x 17 ft |
| Main Level | Kitchen | 16 ft | 12 ft | 16 ft x 12 ft |
| Main Level | Mud Room | 8 ft | 4 ft | 8 ft x 4 ft |
| Main Level | Entrance | 15 ft | 12 ft | 15 ft x 12 ft |
| Main Level | Bathroom | 6 ft | 5 ft | 6 ft x 5 ft |
| Main Level | Primary Bedroom | 15 ft | 17 ft | 15 ft x 17 ft |
| Auxiliary Building | Other | 5 ft | 6 ft | 5 ft x 6 ft |
| Auxiliary Building | Bathroom | 8 ft | 6 ft | 8 ft x 6 ft |
| Auxiliary Building | Bedroom | 8 ft | 13 ft | 8 ft x 13 ft |
| Auxiliary Building | Bedroom | 12 ft | 11 ft | 12 ft x 11 ft |
| Auxiliary Building | Kitchen | 8 ft | 13 ft | 8 ft x 13 ft |
| Auxiliary Building | Living Room | 16 ft | 11 ft | 16 ft x 11 ft |
https://www.realtor.ca/real-estate/27401077/212-sunset-dr-salt-spring-salt-spring

101-170 Fulford Ganges Rd
Salt Spring Island, British Columbia V8K 2T8
(250) 537-1201
(250) 537-2046
Interested?
Contact us for more information



















































