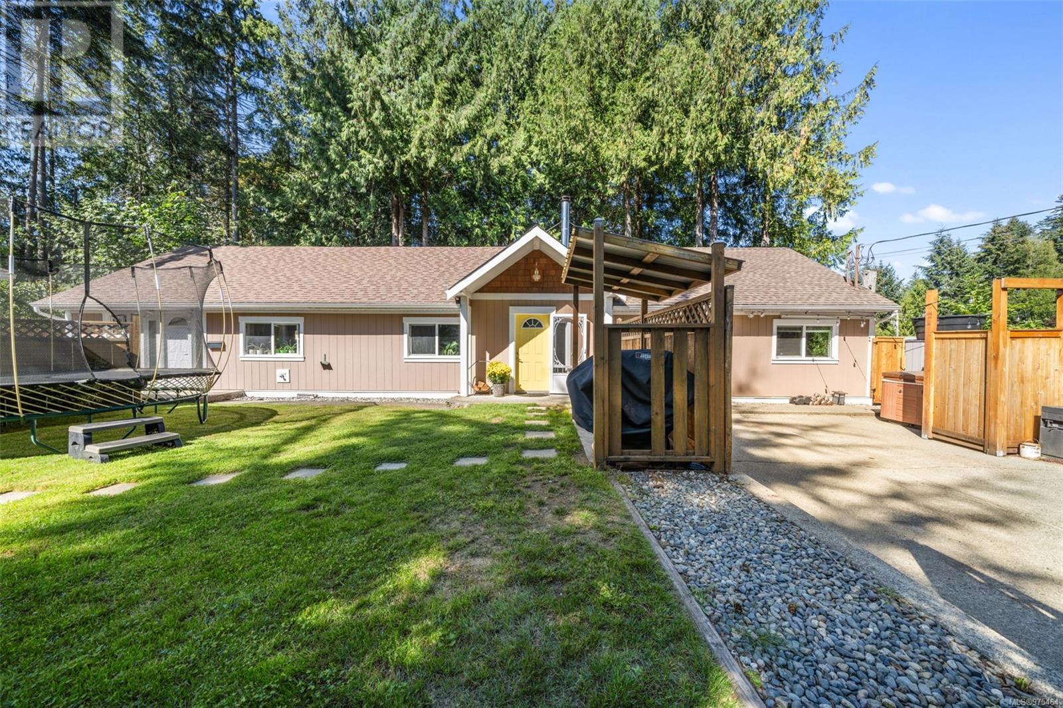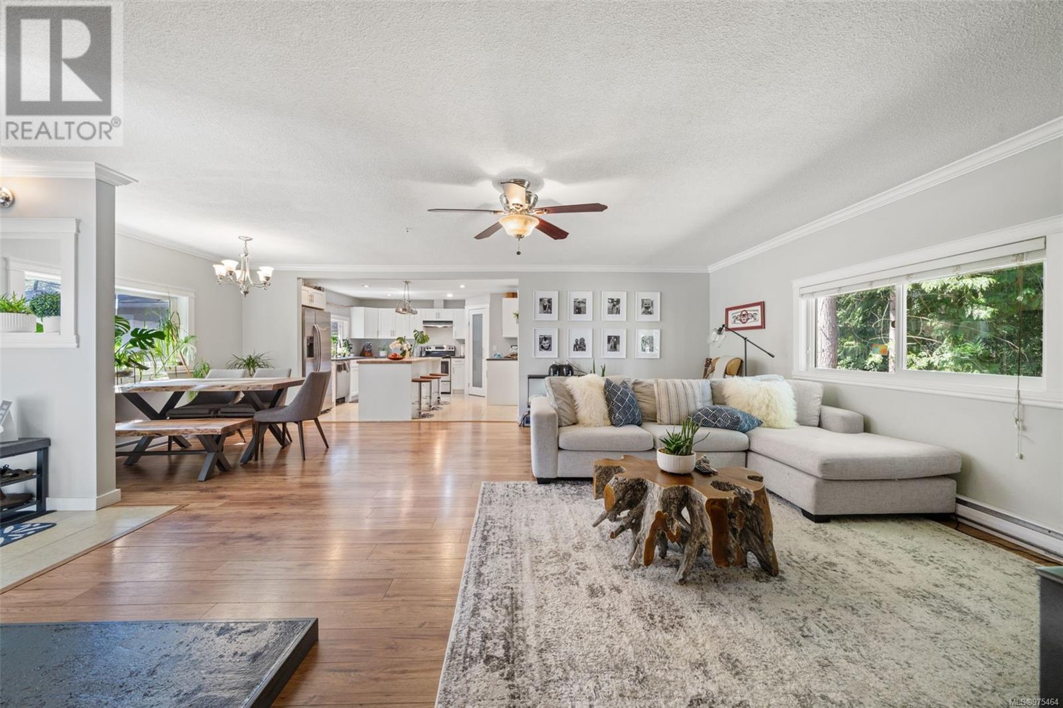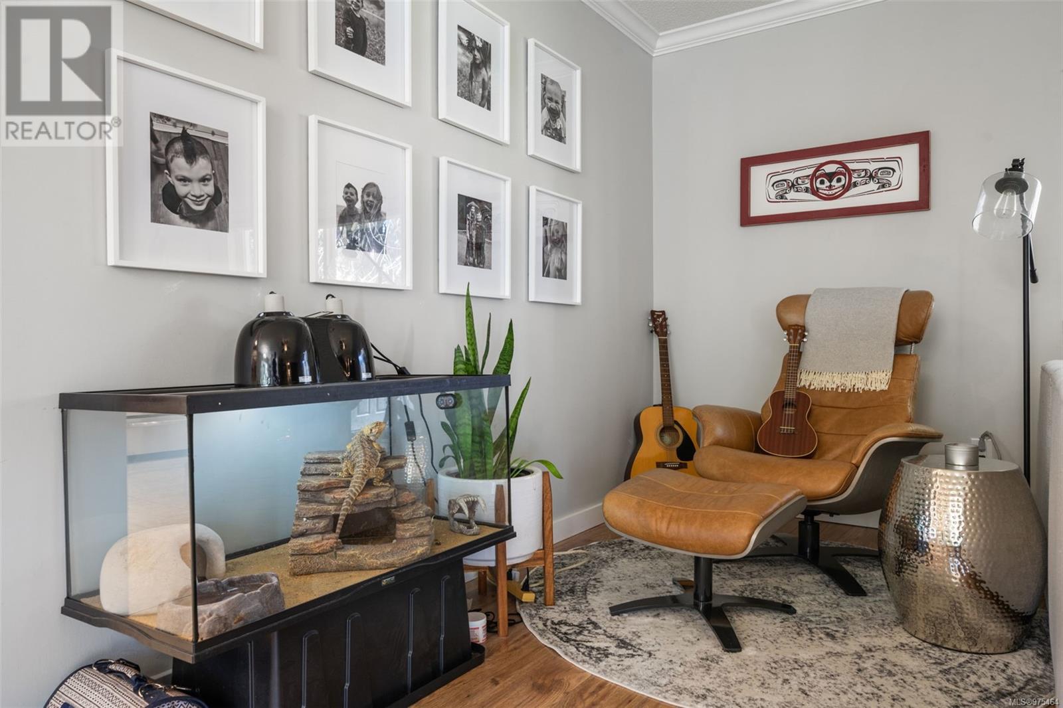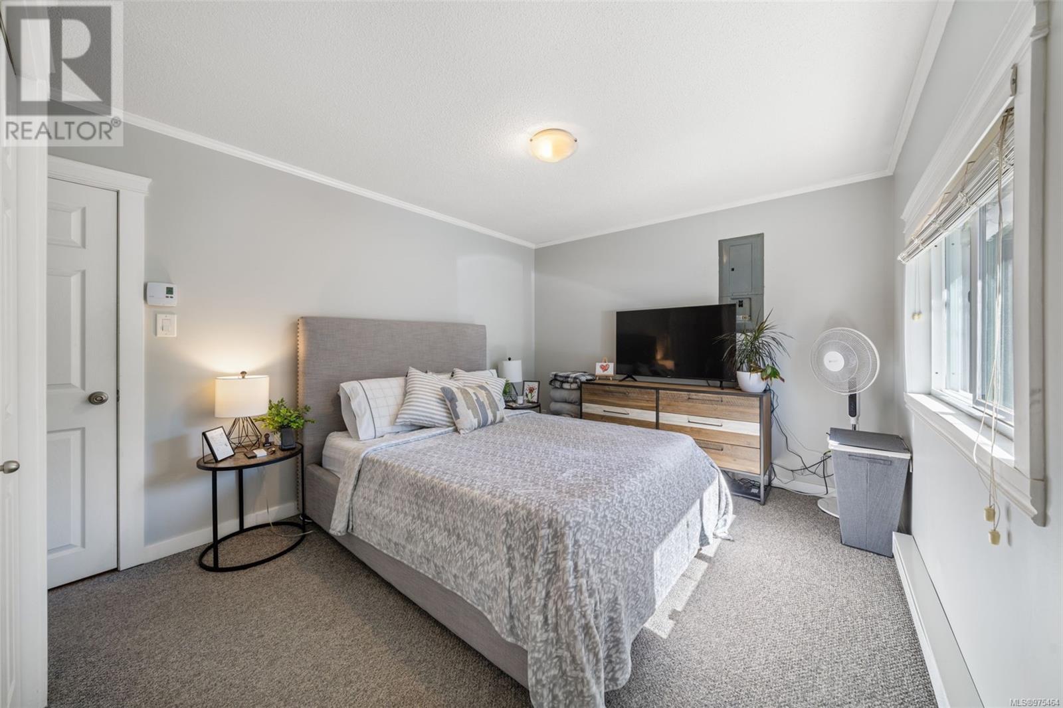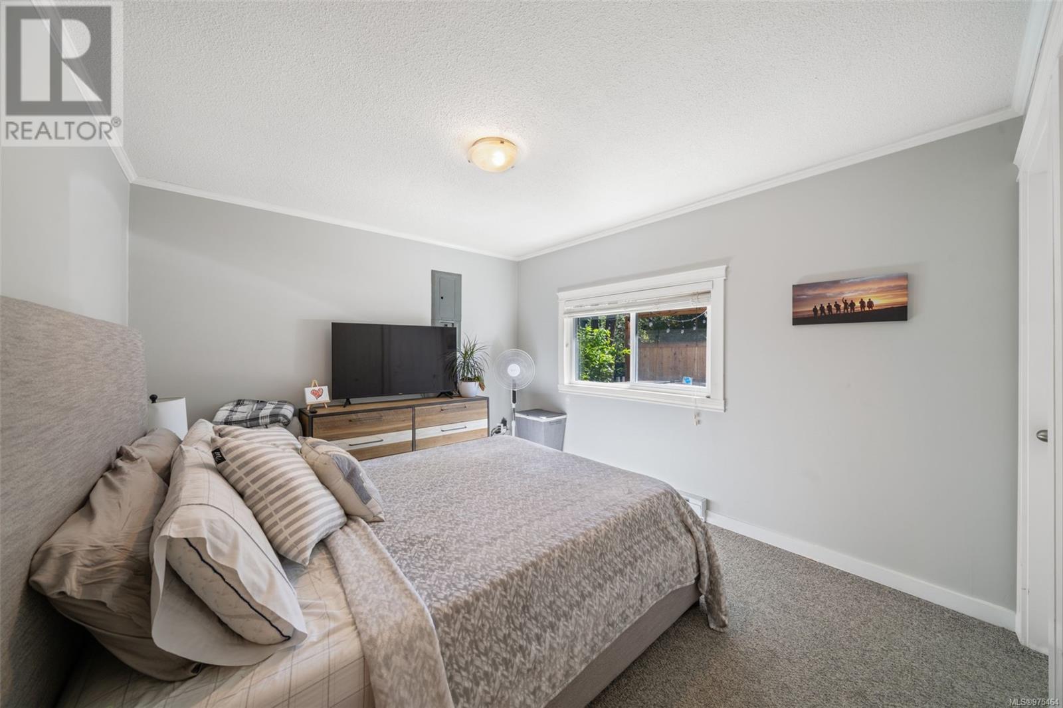1471 Hutchinson Rd Cobble Hill, British Columbia V0R 1L2
$799,000
Welcome to your slice of paradise in the quaint, picturesque village of Cobble Hill! This charming 3 Bed, 2 Bath rancher is tucked away in a peaceful and scenic neighbourhood. This pristine home has a cozy wood-burning fireplace, and a large, open concept living area. The home has many updates and features from an attached studio suite that can serve as a 4th bedroom, office/studio or a suite (mortgage helper). The spacious & flat, private front yard has plenty of room for outdoor activities & gardening. There is ample parking space for RVs, boats, & other outdoor toys. There also is tons of storage & hobby space with a large separate workshop—offering endless possibilities. This home is just a stone's throw from local favorites like ''The Little Corner Sandwich Shop'' & ''Olde School Coffee.'' Cobble Hill Mountain is nearby, offering beautiful trails & stunning views. Don't miss the chance to make this idyllic Cobble Hill rancher your new home. Enjoy the best of country living! (id:29647)
Property Details
| MLS® Number | 975464 |
| Property Type | Single Family |
| Neigbourhood | Cobble Hill |
| Features | Other |
| Parking Space Total | 4 |
| Plan | Vip20394 |
| Structure | Workshop |
Building
| Bathroom Total | 3 |
| Bedrooms Total | 4 |
| Appliances | Refrigerator, Stove, Washer, Dryer |
| Constructed Date | 1972 |
| Cooling Type | None |
| Fireplace Present | Yes |
| Fireplace Total | 1 |
| Heating Fuel | Electric |
| Heating Type | Baseboard Heaters |
| Size Interior | 2035 Sqft |
| Total Finished Area | 1641 Sqft |
| Type | House |
Land
| Acreage | No |
| Size Irregular | 7800 |
| Size Total | 7800 Sqft |
| Size Total Text | 7800 Sqft |
| Zoning Description | R3 |
| Zoning Type | Residential |
Rooms
| Level | Type | Length | Width | Dimensions |
|---|---|---|---|---|
| Main Level | Entrance | 6' x 8' | ||
| Main Level | Entrance | 7' x 6' | ||
| Main Level | Other | 7' x 12' | ||
| Main Level | Other | 17' x 12' | ||
| Main Level | Other | 10' x 9' | ||
| Main Level | Primary Bedroom | 11' x 14' | ||
| Main Level | Living Room | 12' x 19' | ||
| Main Level | Kitchen | 14' x 14' | ||
| Main Level | Kitchen | 10' x 5' | ||
| Main Level | Ensuite | 3-Piece | ||
| Main Level | Dining Room | 11' x 19' | ||
| Main Level | Bedroom | 11' x 9' | ||
| Main Level | Bedroom | 12' x 9' | ||
| Main Level | Bedroom | 16' x 12' | ||
| Main Level | Bathroom | 4-Piece | ||
| Main Level | Bathroom | 3-Piece |
https://www.realtor.ca/real-estate/27395176/1471-hutchinson-rd-cobble-hill-cobble-hill

110 - 4460 Chatterton Way
Victoria, British Columbia V8X 5J2
(250) 477-5353
(800) 461-5353
(250) 477-3328
www.rlpvictoria.com/

110 - 4460 Chatterton Way
Victoria, British Columbia V8X 5J2
(250) 477-5353
(800) 461-5353
(250) 477-3328
www.rlpvictoria.com/
Interested?
Contact us for more information



