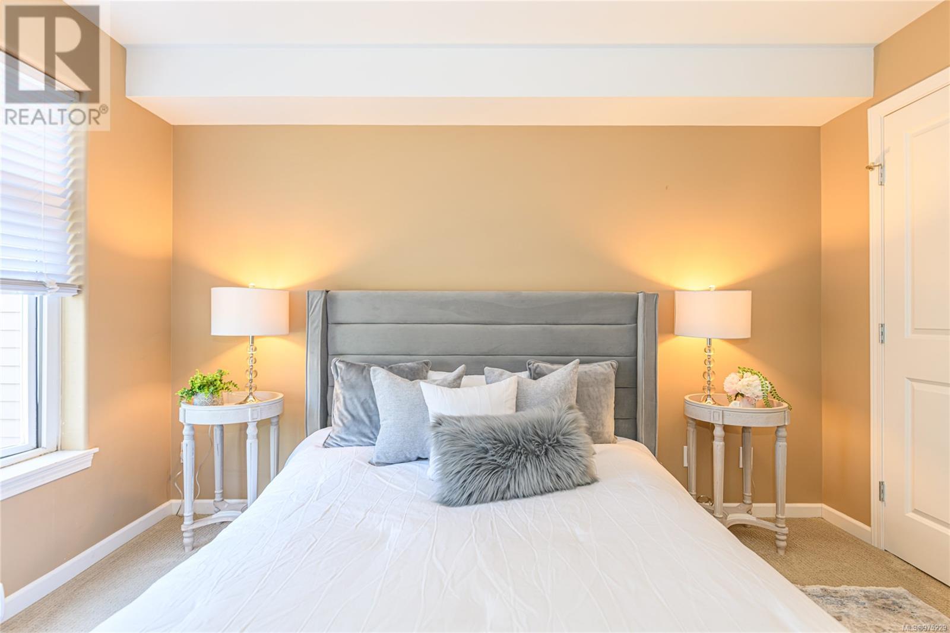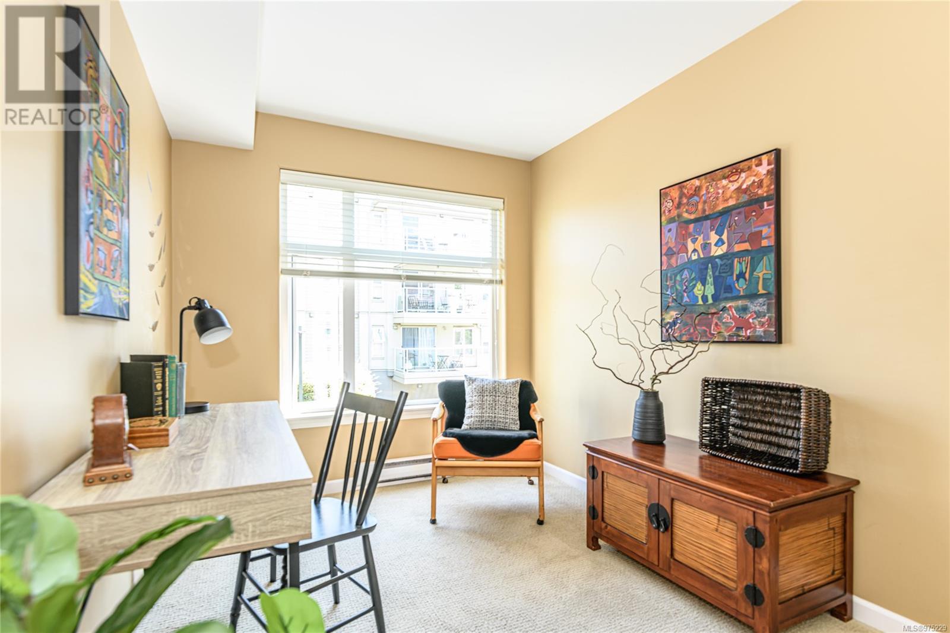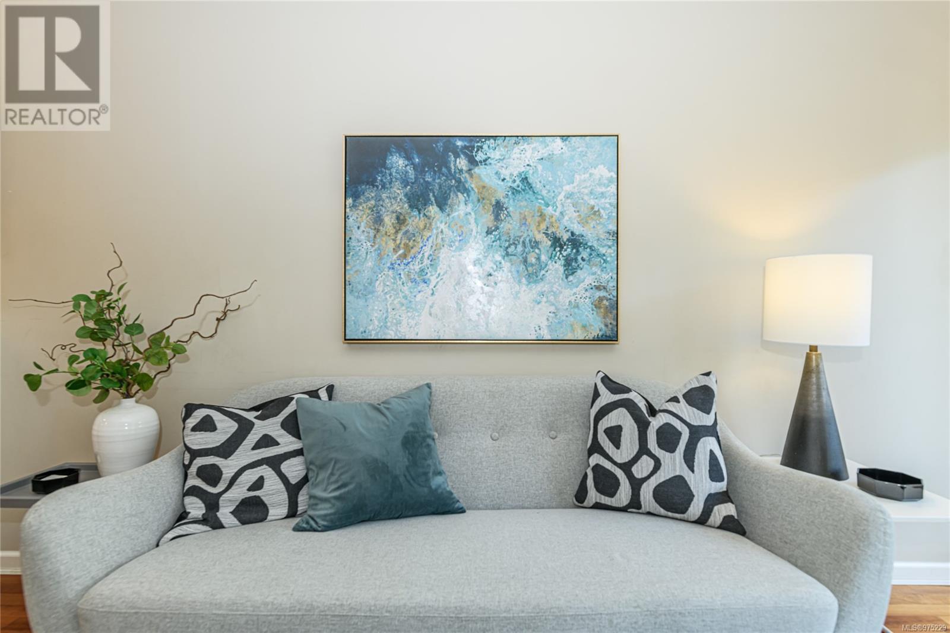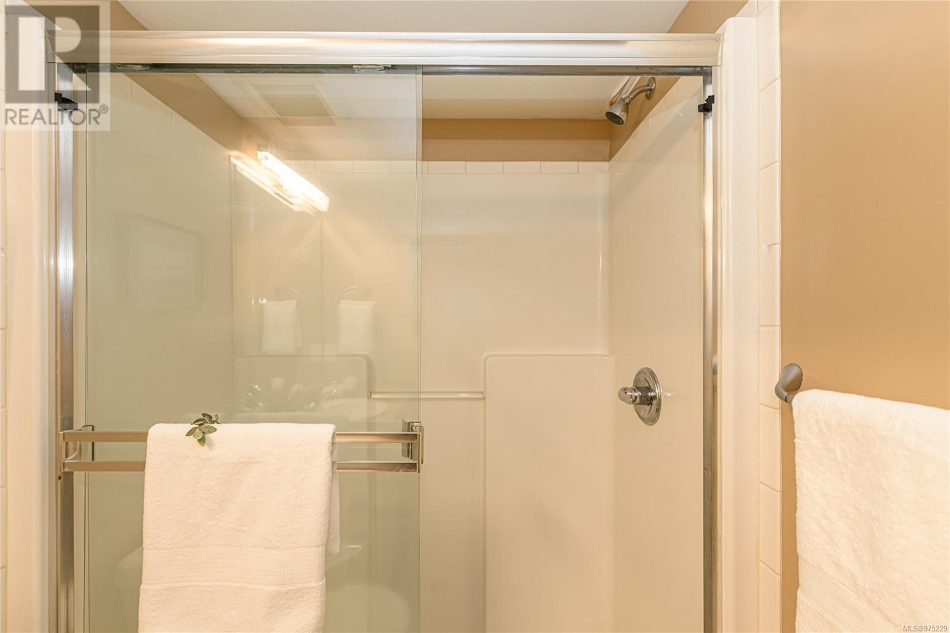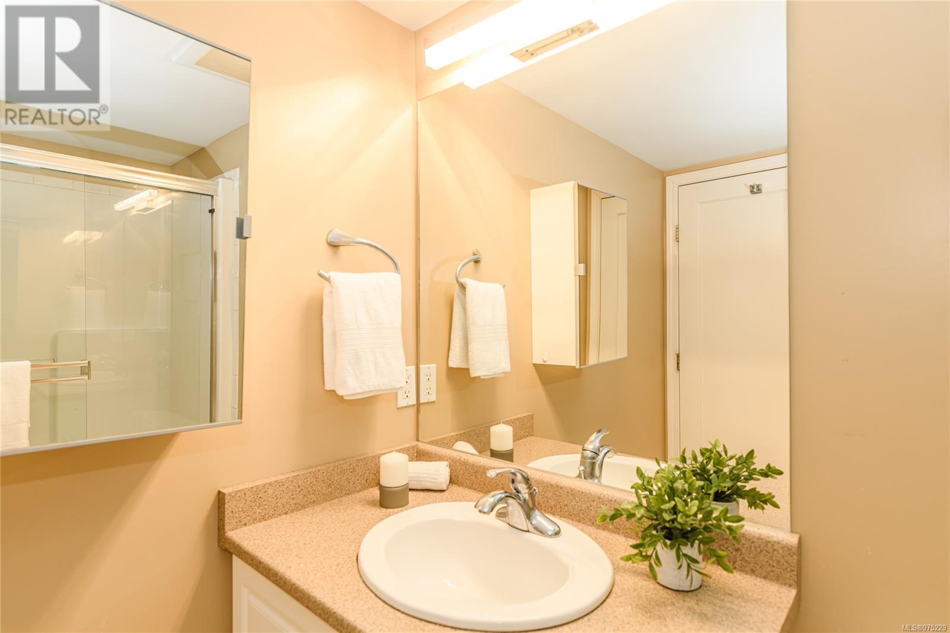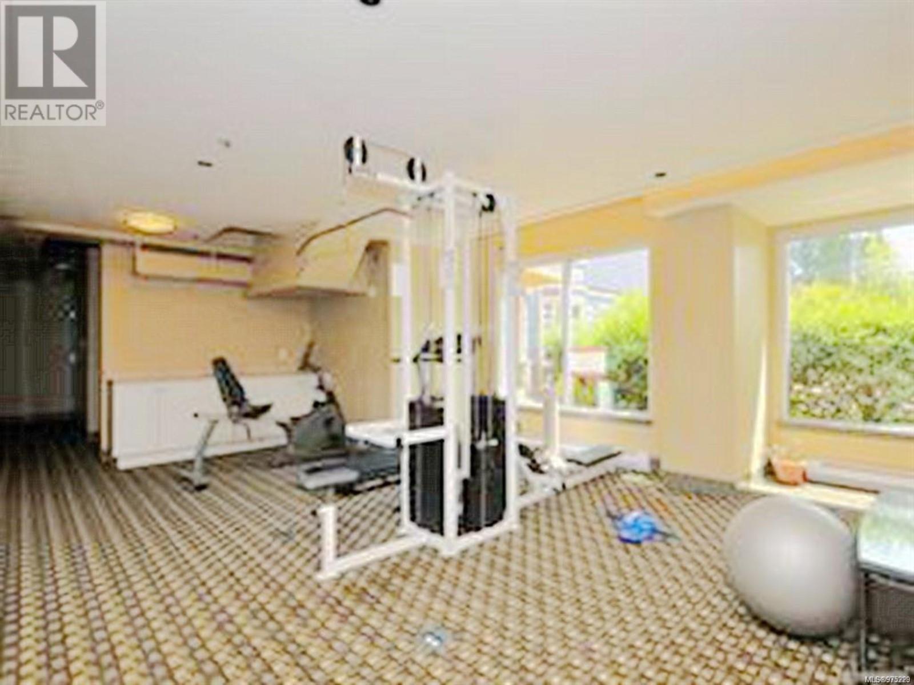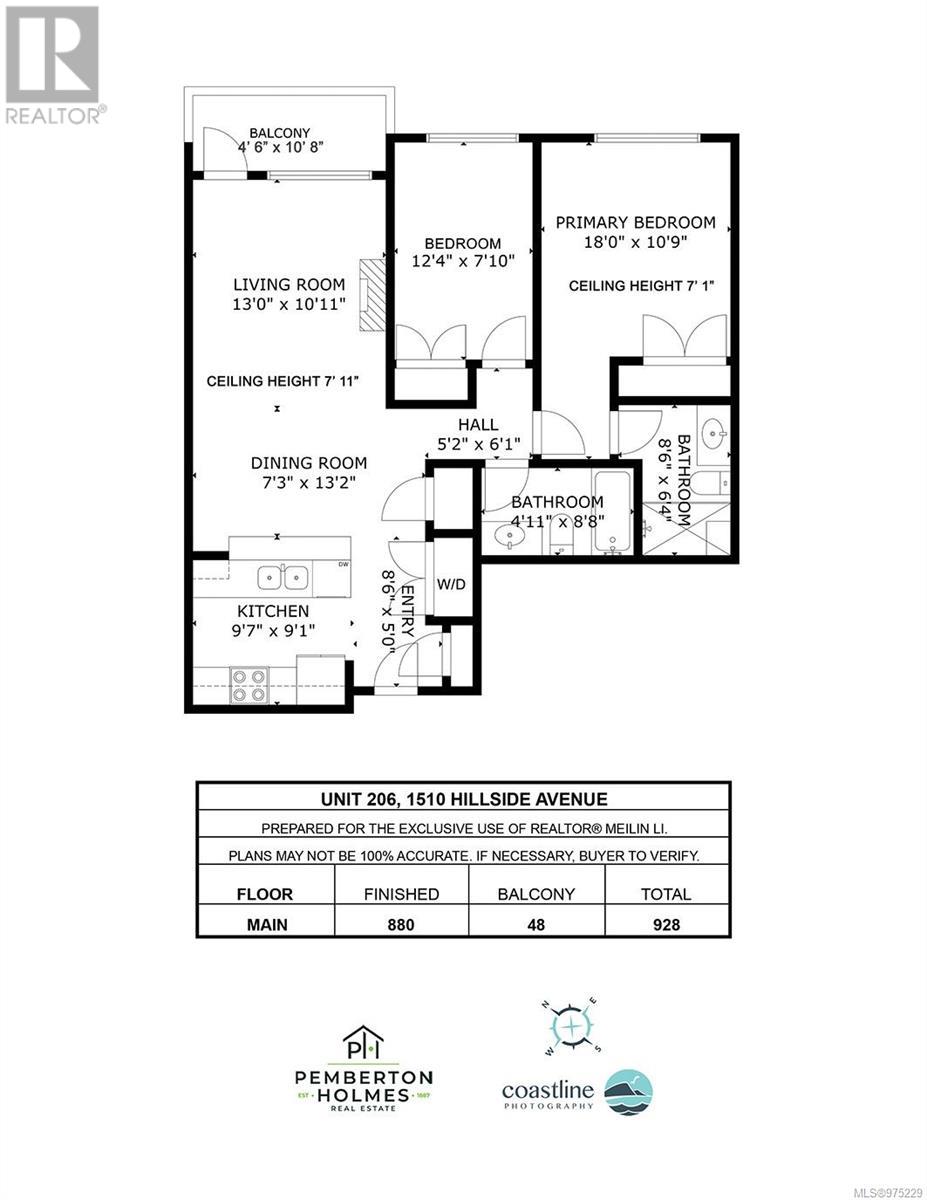206 1510 Hillside Ave Victoria, British Columbia V8T 2C2
$599,900Maintenance,
$372.42 Monthly
Maintenance,
$372.42 Monthly“The Pearl”, centrally located within steps of Hillside Mall as well as three parks, all level schools, restaurants, Jubilee Hospital and more. Walk Score is 91. Ready access to direct-bus transit to UVIC, Camosun College and downtown, all just minutes away. Well-maintained and family friendly Strata. Depreciation report available. Suite faces away from the St so quiet & private. Welcomes you home into the bright living room with hardwood floors. Spacious, open dining/kitchen with granite countertops, eating bar. Main bedroom with en-suite. Other features include in-suite laundry, fireplace, secure parking stalls and secure bicycle storage. The Pearl includes a well-equipped gym, roof top patio and a secure & peaceful courtyard. Pet friendly complex (no weight restrictions) and no age restriction. So what are you waiting for! Call for your viewing. 3D tour available. (id:29647)
Property Details
| MLS® Number | 975229 |
| Property Type | Single Family |
| Neigbourhood | Oaklands |
| Community Name | The Pearl on Hillside |
| Community Features | Pets Allowed With Restrictions, Family Oriented |
| Features | Level Lot, Other, Rectangular |
| Parking Space Total | 1 |
| Plan | Vis6470 |
| View Type | City View |
Building
| Bathroom Total | 2 |
| Bedrooms Total | 2 |
| Architectural Style | Westcoast |
| Constructed Date | 2008 |
| Cooling Type | None |
| Fireplace Present | Yes |
| Fireplace Total | 1 |
| Heating Fuel | Electric |
| Heating Type | Baseboard Heaters |
| Size Interior | 909 Sqft |
| Total Finished Area | 863 Sqft |
| Type | Apartment |
Land
| Acreage | No |
| Size Irregular | 863 |
| Size Total | 863 Sqft |
| Size Total Text | 863 Sqft |
| Zoning Description | Multi Fam |
| Zoning Type | Residential |
Rooms
| Level | Type | Length | Width | Dimensions |
|---|---|---|---|---|
| Main Level | Balcony | 11 ft | 4 ft | 11 ft x 4 ft |
| Main Level | Bathroom | 4-Piece | ||
| Main Level | Bedroom | 12 ft | 8 ft | 12 ft x 8 ft |
| Main Level | Ensuite | 4-Piece | ||
| Main Level | Primary Bedroom | 18 ft | 11 ft | 18 ft x 11 ft |
| Main Level | Kitchen | 9 ft | 10 ft | 9 ft x 10 ft |
| Main Level | Dining Room | 13 ft | 7 ft | 13 ft x 7 ft |
| Main Level | Living Room | 13 ft | 11 ft | 13 ft x 11 ft |
| Main Level | Entrance | 8 ft | 5 ft | 8 ft x 5 ft |
https://www.realtor.ca/real-estate/27379568/206-1510-hillside-ave-victoria-oaklands

150-805 Cloverdale Ave
Victoria, British Columbia V8X 2S9
(250) 384-8124
(800) 665-5303
(250) 380-6355
www.pembertonholmes.com/
Interested?
Contact us for more information












