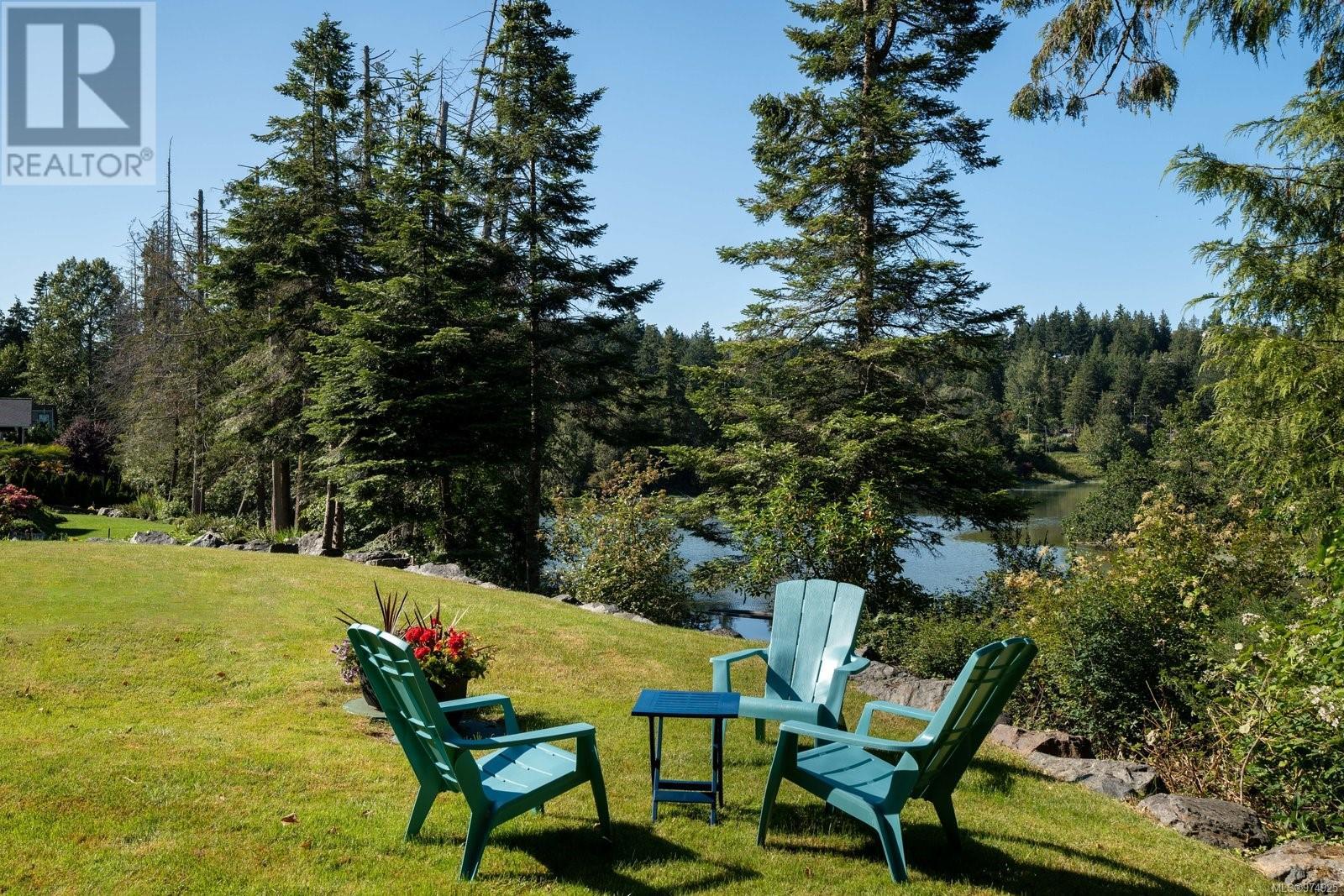1820 Marina Way North Saanich, British Columbia V8S 2N4
$1,799,000
Set among the pristine, waterfront homes of Marina Way, sits a timeless French Country property offering tidal ocean views. Pulling inspiration from classic European architecture, this 4-Bed, 4-Bath, 3820-sqft. home has a stately look and feel, inside and out. Peaked rooflines, arched entryways, and detailed stonework pair with the home’s open floorplan, soaring, 17-ft ceilings, and ornate detailing. The main floor features a dramatic, double-height living room with bay windows, a dual-sided fireplace, and custom cabinetry, along with a spacious kitchen and walk-in pantry, a conveniently placed laundry room off the breezeway, and a main floor primary suite. The home offers 3 additional bedrooms and 2 bathrooms on the second floor, as well as a den and flex space for ultimate flexibility. Enjoy a half-acre parcel with sprawling lawns, mature gardens, and ocean views, all just minutes from local schools, parks, beaches, and trails, and less than a 10-minute drive from downtown Sidney. (id:29647)
Property Details
| MLS® Number | 974925 |
| Property Type | Single Family |
| Neigbourhood | McDonald Park |
| Features | Level Lot, Park Setting, Southern Exposure, Other, Marine Oriented |
| Parking Space Total | 4 |
| Plan | Vip37542 |
| Structure | Patio(s) |
| View Type | Mountain View, Ocean View |
| Water Front Type | Waterfront On Ocean |
Building
| Bathroom Total | 4 |
| Bedrooms Total | 4 |
| Constructed Date | 2002 |
| Cooling Type | None |
| Fireplace Present | Yes |
| Fireplace Total | 1 |
| Heating Fuel | Electric, Natural Gas, Other |
| Heating Type | Baseboard Heaters |
| Size Interior | 4544 Sqft |
| Total Finished Area | 3252 Sqft |
| Type | House |
Land
| Acreage | No |
| Size Irregular | 0.51 |
| Size Total | 0.51 Ac |
| Size Total Text | 0.51 Ac |
| Zoning Type | Residential |
Rooms
| Level | Type | Length | Width | Dimensions |
|---|---|---|---|---|
| Second Level | Bathroom | 4-Piece | ||
| Second Level | Bedroom | 20 ft | Measurements not available x 20 ft | |
| Second Level | Bedroom | 14' x 14' | ||
| Second Level | Office | 12' x 11' | ||
| Second Level | Bedroom | 10' x 10' | ||
| Second Level | Bathroom | 4-Piece | ||
| Second Level | Family Room | 12' x 20' | ||
| Main Level | Bathroom | 2-Piece | ||
| Main Level | Ensuite | 4-Piece | ||
| Main Level | Primary Bedroom | 12' x 20' | ||
| Main Level | Patio | 40' x 17' | ||
| Main Level | Laundry Room | 7' x 11' | ||
| Main Level | Pantry | 5' x 8' | ||
| Main Level | Kitchen | 14' x 12' | ||
| Main Level | Eating Area | 12' x 8' | ||
| Main Level | Dining Room | 12' x 20' | ||
| Main Level | Living Room | 11' x 20' | ||
| Main Level | Entrance | 7' x 8' |
https://www.realtor.ca/real-estate/27371612/1820-marina-way-north-saanich-mcdonald-park

2411 Bevan Ave
Sidney, British Columbia V8L 4M9
(250) 388-5882
(250) 388-9636
Interested?
Contact us for more information

















































