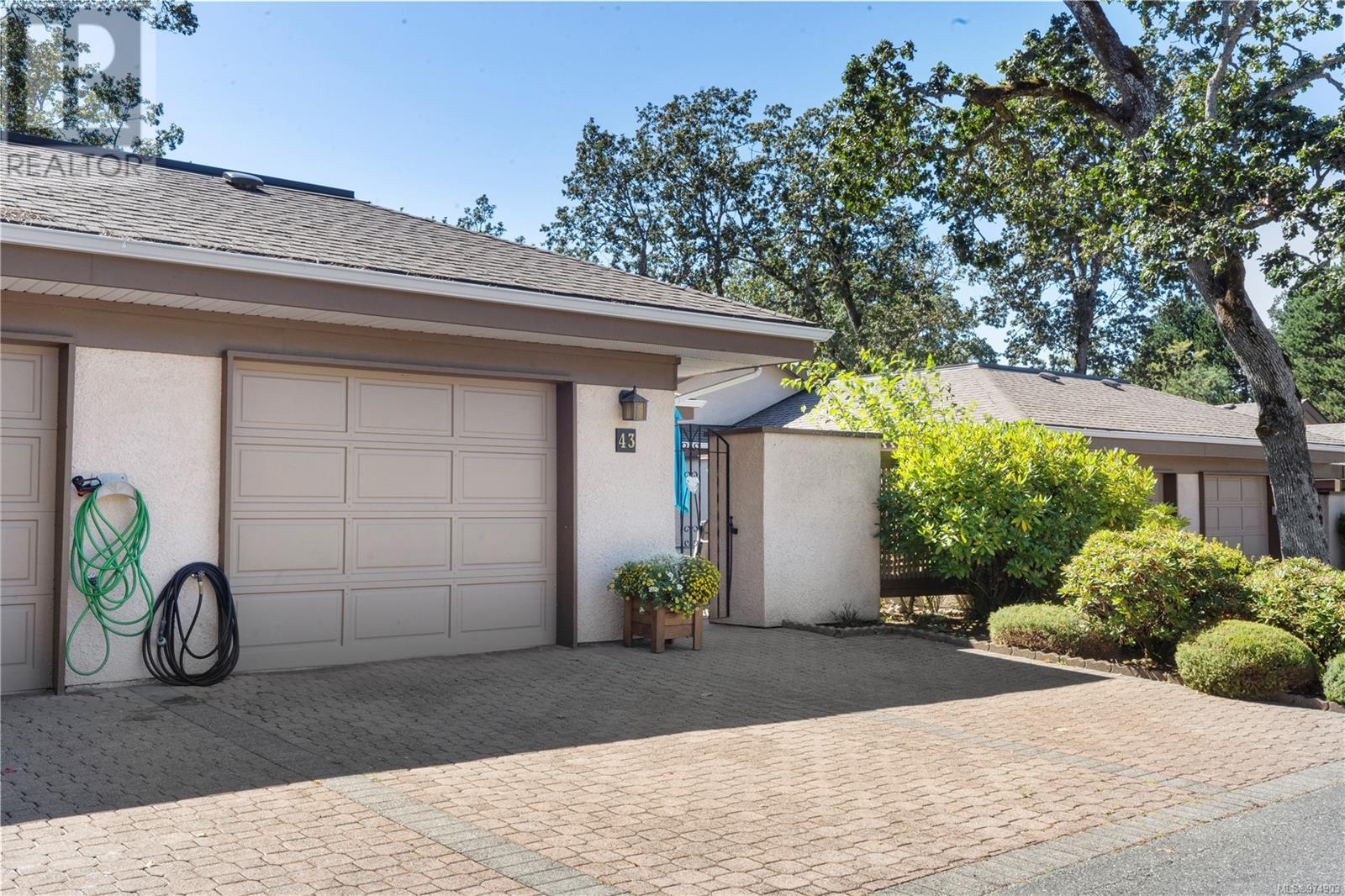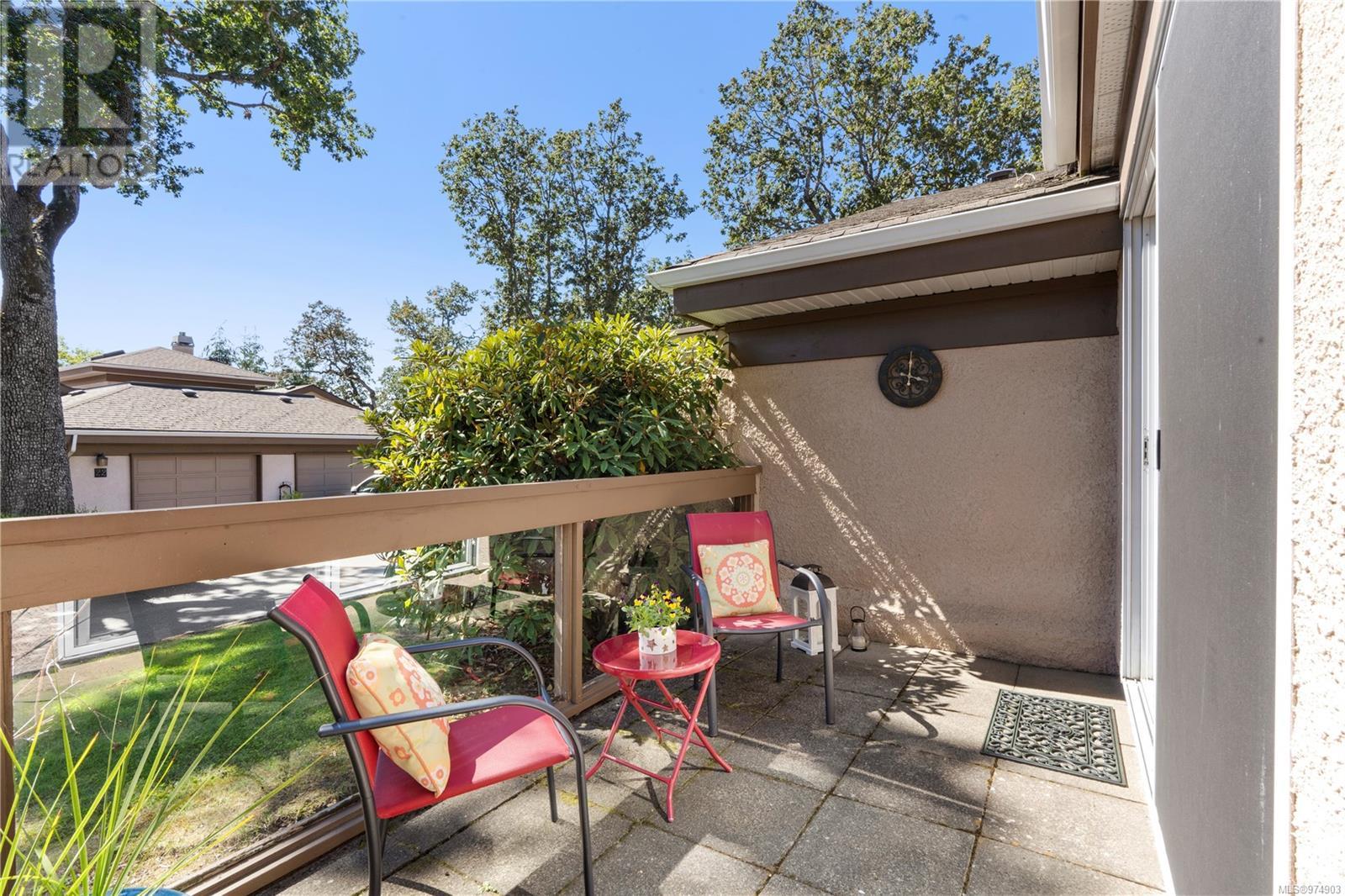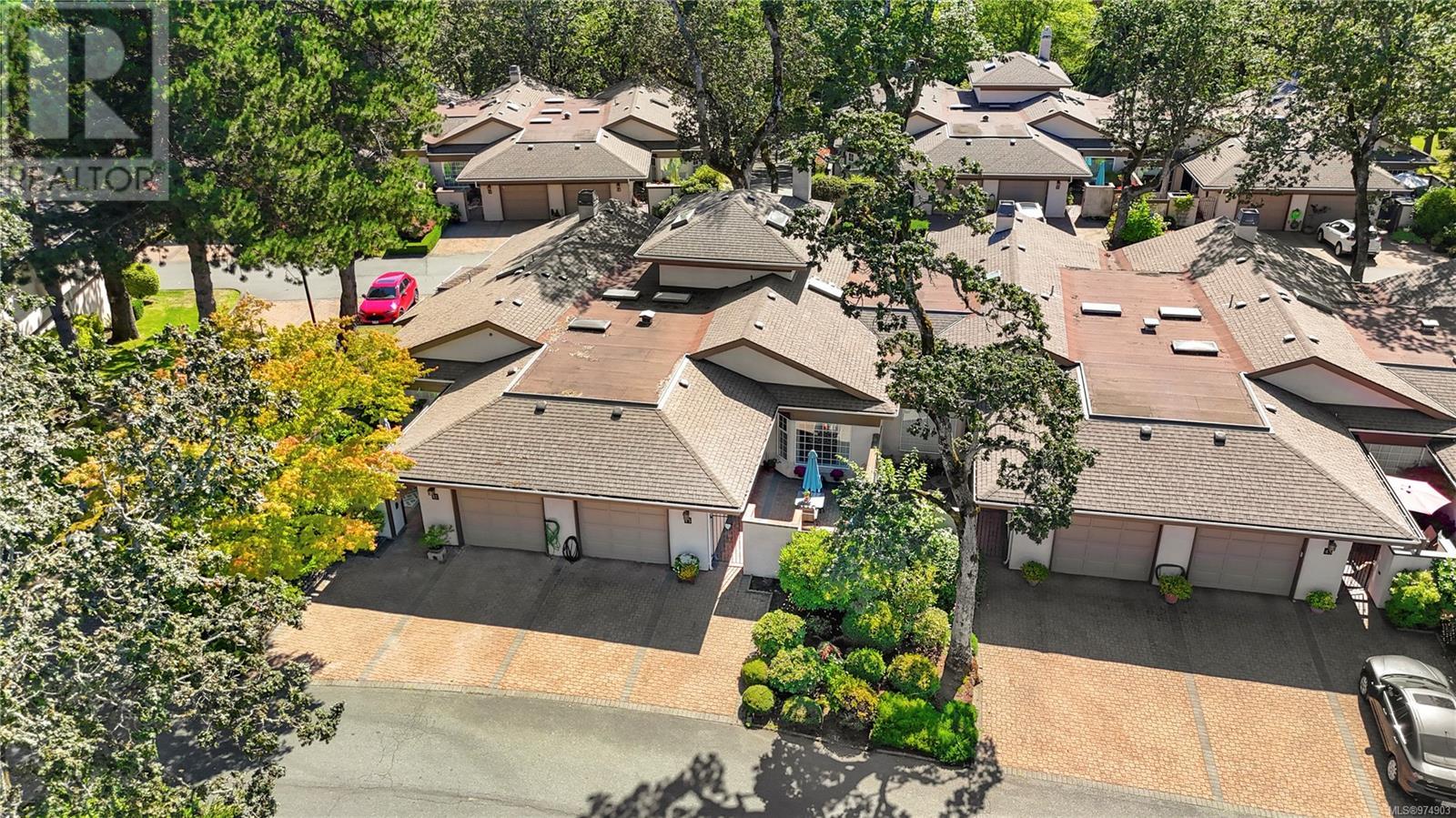43 901 Kentwood Lane Saanich, British Columbia V8Y 2Y8
$949,900Maintenance,
$449 Monthly
Maintenance,
$449 MonthlyWelcome to Falcon Ridge Estates located in Broadmead! This is a meticulously cared for townhome with main level living boasting a 3 bed, 3 bath with attached garage floor plan. Enter this home through a lovely courtyard with landscaping. Greeted with an open foyer that leads to a spacious formal dining & formal living room filled with sunlight & views of oak trees. Continue on to the kitchen with an adjacent additional living room that has a double-sided fire place & access to a private patio. The primary & ensuite show off the amount of space this floor plan offers with plenty of room & walk in closet. A second bedroom & bathroom on the main level allow for additional accommodation or office space. Upstairs you’ll find the third bedroom & bathroom offering plenty of space for your guests. Falcon Ridge Estates offers a clubhouse with indoor heated pool, spa & sauna. Clubhouse kitchen & pool table available for your enjoyment & entertaining. Only a short walk to Broadmead Village! (id:29647)
Open House
This property has open houses!
11:00 am
Ends at:12:30 pm
Hosted by Matthew Davis
Property Details
| MLS® Number | 974903 |
| Property Type | Single Family |
| Neigbourhood | Broadmead |
| Community Name | Falcon Ridge Estates |
| Community Features | Pets Allowed With Restrictions, Age Restrictions |
| Features | Level Lot, Other, Rectangular |
| Parking Space Total | 2 |
| Plan | Vis1581 |
| Structure | Patio(s), Patio(s) |
Building
| Bathroom Total | 3 |
| Bedrooms Total | 3 |
| Constructed Date | 1987 |
| Cooling Type | None |
| Fireplace Present | Yes |
| Fireplace Total | 1 |
| Heating Fuel | Electric, Other |
| Heating Type | Baseboard Heaters |
| Size Interior | 2432 Sqft |
| Total Finished Area | 1781 Sqft |
| Type | Row / Townhouse |
Land
| Acreage | No |
| Size Irregular | 1920 |
| Size Total | 1920 Sqft |
| Size Total Text | 1920 Sqft |
| Zoning Type | Multi-family |
Rooms
| Level | Type | Length | Width | Dimensions |
|---|---|---|---|---|
| Second Level | Bedroom | 13' x 11' | ||
| Second Level | Bathroom | 4-Piece | ||
| Main Level | Ensuite | 3-Piece | ||
| Main Level | Family Room | 13' x 13' | ||
| Main Level | Laundry Room | 5' x 5' | ||
| Main Level | Bedroom | 12' x 10' | ||
| Main Level | Bathroom | 4-Piece | ||
| Main Level | Primary Bedroom | 15' x 12' | ||
| Main Level | Kitchen | 12' x 9' | ||
| Main Level | Dining Room | 15' x 15' | ||
| Main Level | Patio | 14' x 8' | ||
| Main Level | Living Room | 14' x 13' | ||
| Main Level | Entrance | 11' x 7' | ||
| Main Level | Patio | 25' x 17' |
https://www.realtor.ca/real-estate/27371256/43-901-kentwood-lane-saanich-broadmead
502 Pembroke St
Victoria, British Columbia V8T 1H4
(604) 682-2088
Interested?
Contact us for more information















































