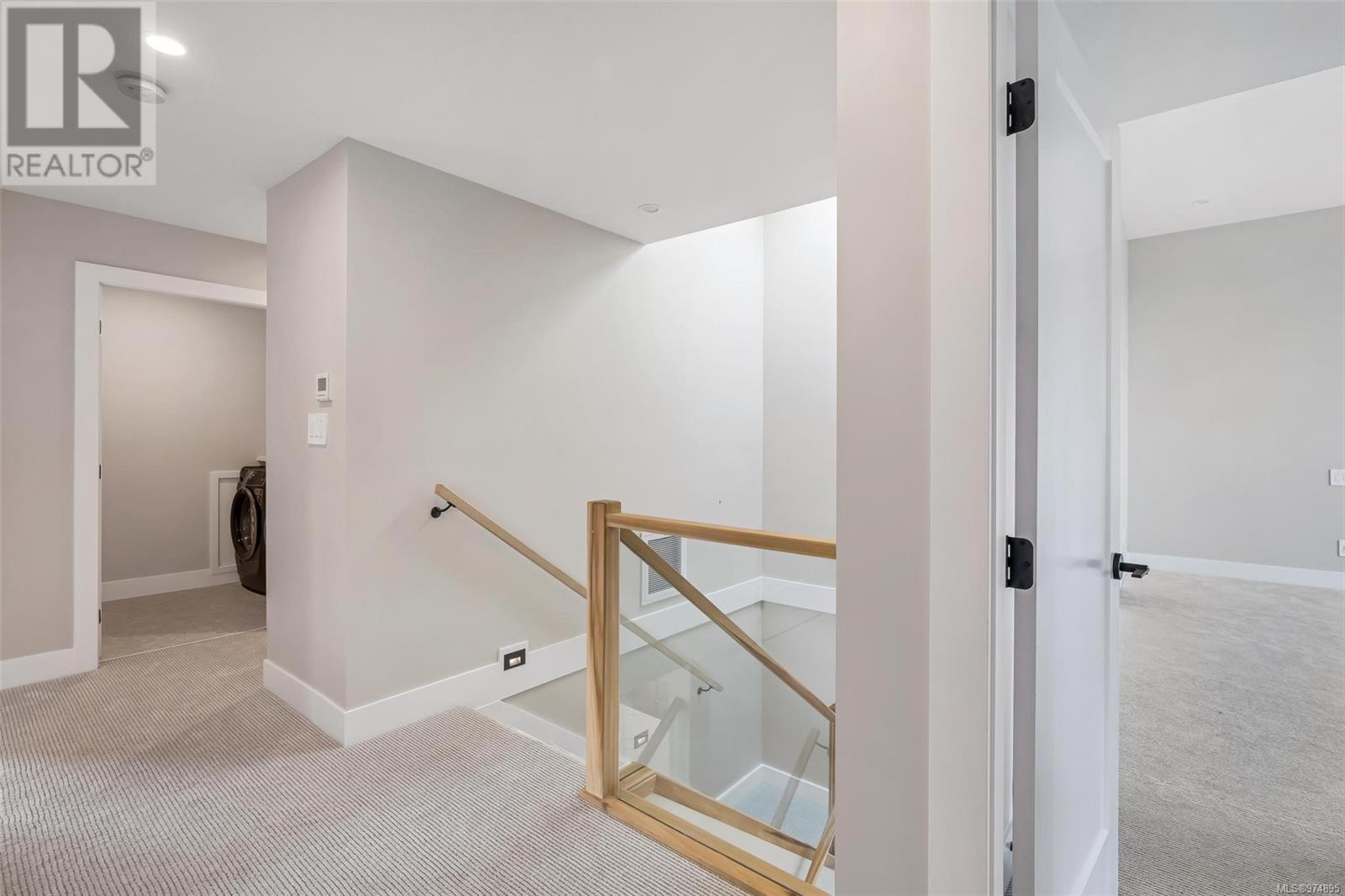3452 Caldera Crt Langford, British Columbia V9B 6Z8
$1,688,000
Open House, Sun Sep 15th 1-3 PM. Welcome home to beautiful Caldera Court, a quiet cul de sac on picturesque Bear Mountain. Expansive 180 degree views to the south are on offer from this spacious 3,800 sqft 6 bedroom custom home including a full 2 bedroom suite and a large entertainment room on the lower level This home has it all, including a two-car garage, fenced yard and huge balcony, a large living, kitchen and dining room with a custom fireplace, smart home automation, energy efficient heat pump offering heating & cooling, a beautiful primary bedroom with ensuite and the kitchen of your dreams. This quality home features luxurious & beautiful materials inside and out for low maintenance and longevity. Located in a sought-after family-friendly neighbourhood, this home is within walking distance to a playground, walking trails & Langford’s Florence Lake and 5 mins drive to costco. (id:29647)
Property Details
| MLS® Number | 974895 |
| Property Type | Single Family |
| Neigbourhood | Bear Mountain |
| Parking Space Total | 4 |
| Plan | Epp115575 |
| Structure | Patio(s), Patio(s) |
| View Type | City View, Mountain View, Ocean View, Valley View |
Building
| Bathroom Total | 5 |
| Bedrooms Total | 6 |
| Appliances | Refrigerator, Stove, Washer, Dryer |
| Constructed Date | 2023 |
| Cooling Type | Air Conditioned |
| Fireplace Present | Yes |
| Fireplace Total | 1 |
| Heating Fuel | Electric, Natural Gas, Other |
| Heating Type | Baseboard Heaters, Heat Pump |
| Size Interior | 4543 Sqft |
| Total Finished Area | 3940 Sqft |
| Type | House |
Land
| Acreage | No |
| Size Irregular | 4574 |
| Size Total | 4574 Sqft |
| Size Total Text | 4574 Sqft |
| Zoning Type | Residential |
Rooms
| Level | Type | Length | Width | Dimensions |
|---|---|---|---|---|
| Second Level | Bedroom | 12'0 x 15'9 | ||
| Second Level | Laundry Room | 8'8 x 5'1 | ||
| Second Level | Bedroom | 9'11 x 12'1 | ||
| Second Level | Bathroom | 5-Piece | ||
| Second Level | Bedroom | 9'11 x 12'9 | ||
| Second Level | Ensuite | 5-Piece | ||
| Second Level | Primary Bedroom | 14'11 x 15'4 | ||
| Lower Level | Patio | 25'6 x 12'5 | ||
| Lower Level | Patio | 4'3 x 19'11 | ||
| Lower Level | Bathroom | 2-Piece | ||
| Lower Level | Den | 8'10 x 14'11 | ||
| Lower Level | Recreation Room | 11'1 x 19'11 | ||
| Lower Level | Bathroom | 4-Piece | ||
| Lower Level | Living Room/dining Room | 10'11 x 14'11 | ||
| Lower Level | Kitchen | 10'8 x 14'11 | ||
| Lower Level | Bedroom | 10'10 x 10'11 | ||
| Lower Level | Bedroom | 10'1 x 14'8 | ||
| Main Level | Pantry | 9'9 x 4'5 | ||
| Main Level | Living Room | 16'2 x 18'10 | ||
| Main Level | Dining Room | 8'7 x 17'0 | ||
| Main Level | Kitchen | 10'4 x 17'10 | ||
| Main Level | Bathroom | 2-Piece | ||
| Main Level | Office | 9'11 x 10'10 | ||
| Main Level | Entrance | 10'0 x 17'5 |
https://www.realtor.ca/real-estate/27363434/3452-caldera-crt-langford-bear-mountain

110 - 4460 Chatterton Way
Victoria, British Columbia V8X 5J2
(250) 477-5353
(800) 461-5353
(250) 477-3328
www.rlpvictoria.com/

110 - 4460 Chatterton Way
Victoria, British Columbia V8X 5J2
(250) 477-5353
(800) 461-5353
(250) 477-3328
www.rlpvictoria.com/

110 - 4460 Chatterton Way
Victoria, British Columbia V8X 5J2
(250) 477-5353
(800) 461-5353
(250) 477-3328
www.rlpvictoria.com/
Interested?
Contact us for more information







































































