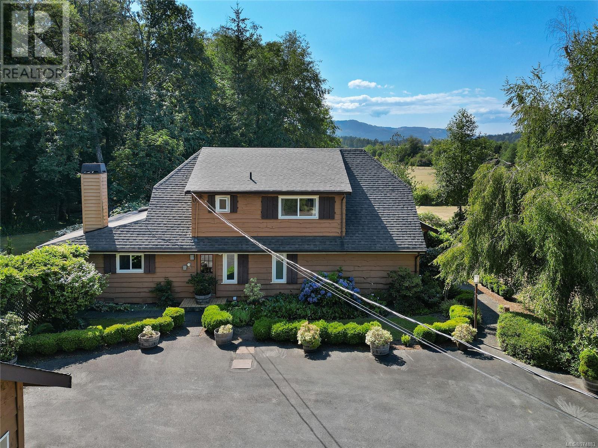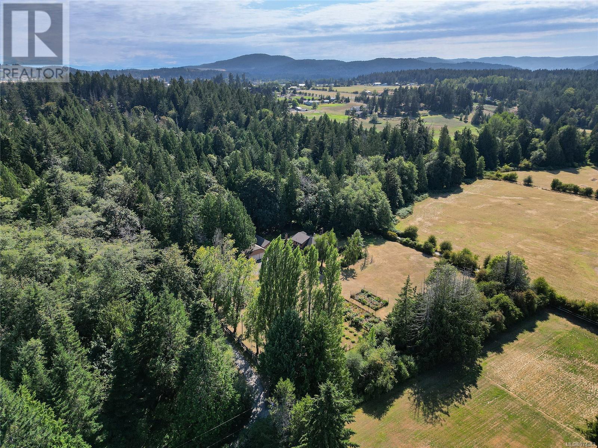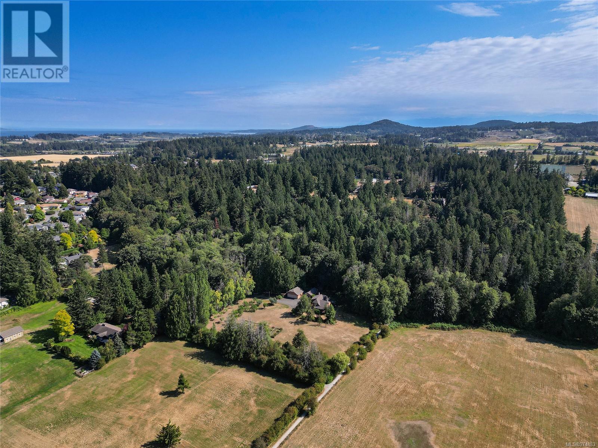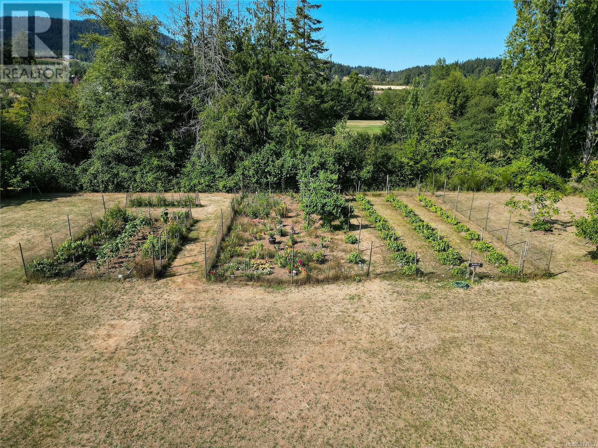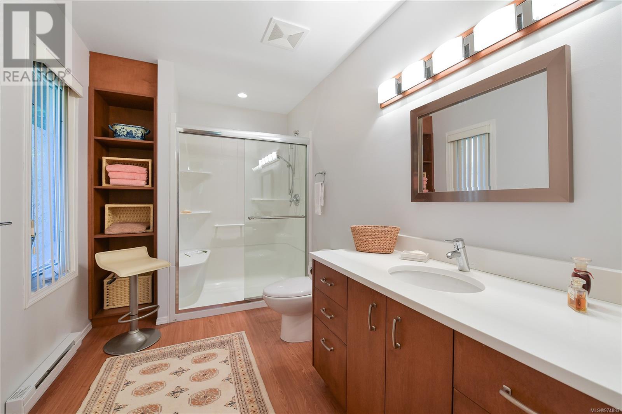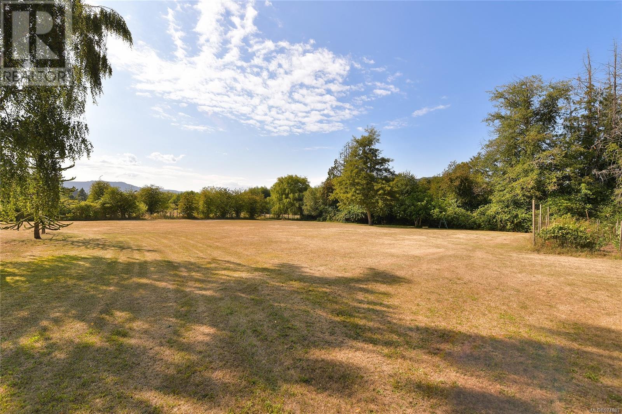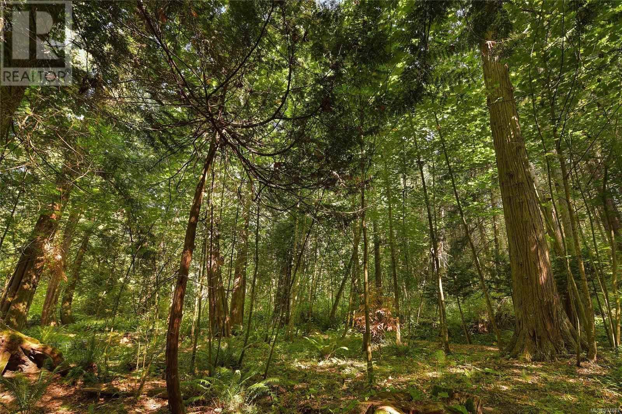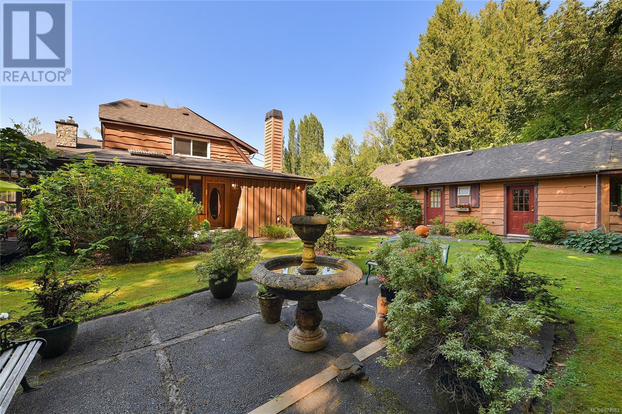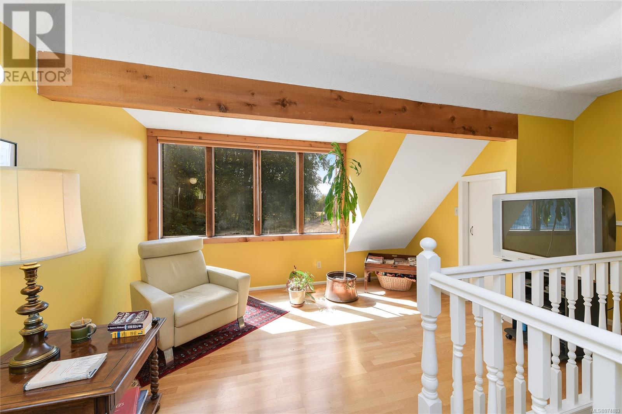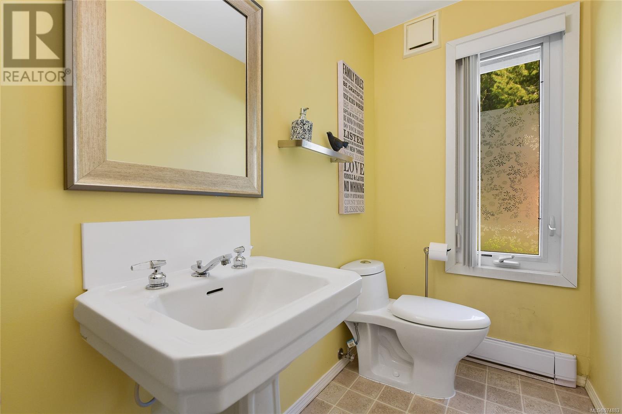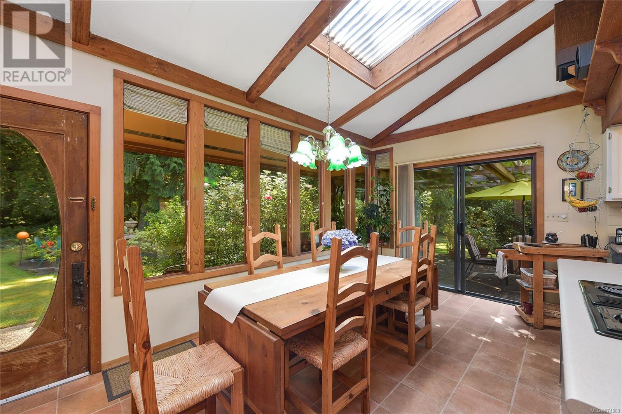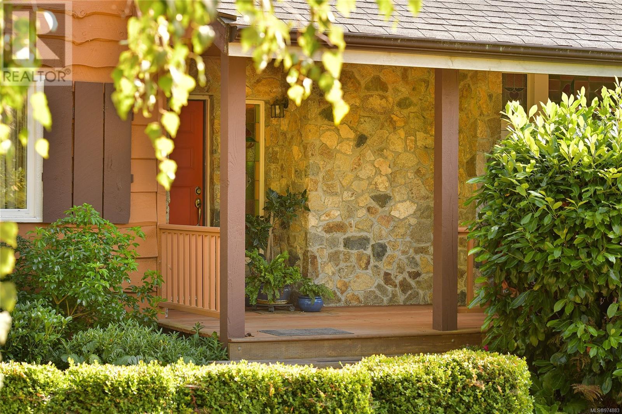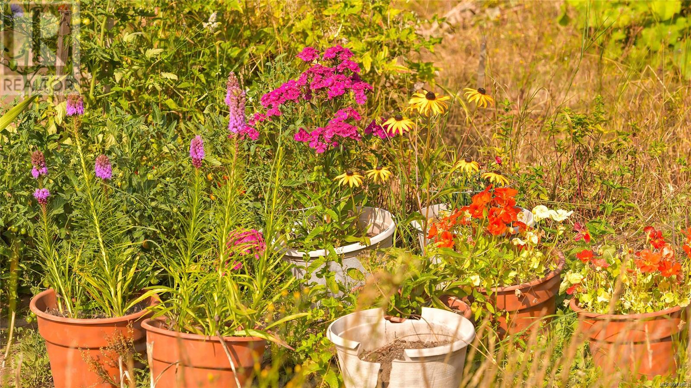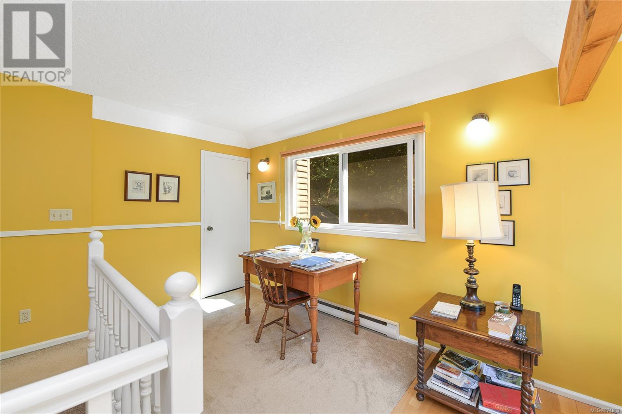1695 Cultra Ave Central Saanich, British Columbia V8M 1T1
$2,900,000
DISCOVER YOUR VERY OWN SANCTUARY in the heart of Mount Newton Valley on the desired Saanich Peninsula where Old World charm is evident in this European styled home adorrned with exposed beams, vaulted ceilings, a stone fireplace & leaded French doors that sets the stage for this amazing retreat. A custom built home offers 4 bedrooms, 4 bathrooms, in 3,562sf, with a primary bedroom on the main level, separate dining area, a country style eat-in kitchen, a cosy family room complete with a wood stove & a private patio looking out onto your own forest beyond. Separate studio and retreat space offers an array of flexible options and space. Lovingly maintained & landscaped gardens, fig, fruit trees, grapevines, open grassy areas surround this home, and the balance of the nearly 5 acres is an expansive nature retreat surrounded by your own private lush forest with creatively developed trails & peaceful sounds of flowing water from Graham Creek. This is truly a legacy property that awaits you! (id:29647)
Property Details
| MLS® Number | 974883 |
| Property Type | Single Family |
| Neigbourhood | Saanichton |
| Features | Acreage, Central Location, Level Lot, Park Setting, Private Setting, Southern Exposure, Wooded Area, Partially Cleared, Other, Rectangular |
| Parking Space Total | 3 |
| Plan | Vip488 |
| Structure | Shed, Patio(s), Patio(s) |
| View Type | Mountain View, Valley View |
Building
| Bathroom Total | 4 |
| Bedrooms Total | 3 |
| Architectural Style | Other |
| Constructed Date | 1978 |
| Cooling Type | None |
| Fireplace Present | Yes |
| Fireplace Total | 2 |
| Heating Fuel | Electric, Wood |
| Heating Type | Baseboard Heaters |
| Size Interior | 3562 Sqft |
| Total Finished Area | 3562 Sqft |
| Type | House |
Land
| Access Type | Road Access |
| Acreage | Yes |
| Size Irregular | 4.91 |
| Size Total | 4.91 Ac |
| Size Total Text | 4.91 Ac |
| Zoning Type | Agricultural |
Rooms
| Level | Type | Length | Width | Dimensions |
|---|---|---|---|---|
| Second Level | Office | 8' x 5' | ||
| Second Level | Bedroom | 14' x 9' | ||
| Second Level | Bedroom | 15' x 11' | ||
| Second Level | Storage | 7' x 6' | ||
| Second Level | Family Room | 13' x 8' | ||
| Second Level | Bathroom | 4-Piece | ||
| Main Level | Storage | 10' x 4' | ||
| Main Level | Other | 13' x 10' | ||
| Main Level | Family Room | 14' x 10' | ||
| Main Level | Eating Area | 16' x 8' | ||
| Main Level | Ensuite | 4-Piece | ||
| Main Level | Bathroom | 2-Piece | ||
| Main Level | Primary Bedroom | 14' x 13' | ||
| Main Level | Kitchen | 16' x 8' | ||
| Main Level | Dining Room | 11' x 11' | ||
| Main Level | Living Room | 19' x 18' | ||
| Main Level | Patio | 22' x 17' | ||
| Main Level | Entrance | 11' x 6' | ||
| Other | Studio | 19' x 15' | ||
| Other | Bathroom | 3-Piece | ||
| Other | Patio | 35' x 9' | ||
| Other | Living Room | 17' x 15' |
https://www.realtor.ca/real-estate/27360858/1695-cultra-ave-central-saanich-saanichton

2444 Beacon Ave
Sidney, British Columbia V8L 1X6
(250) 656-4626
(250) 656-7262
Interested?
Contact us for more information




