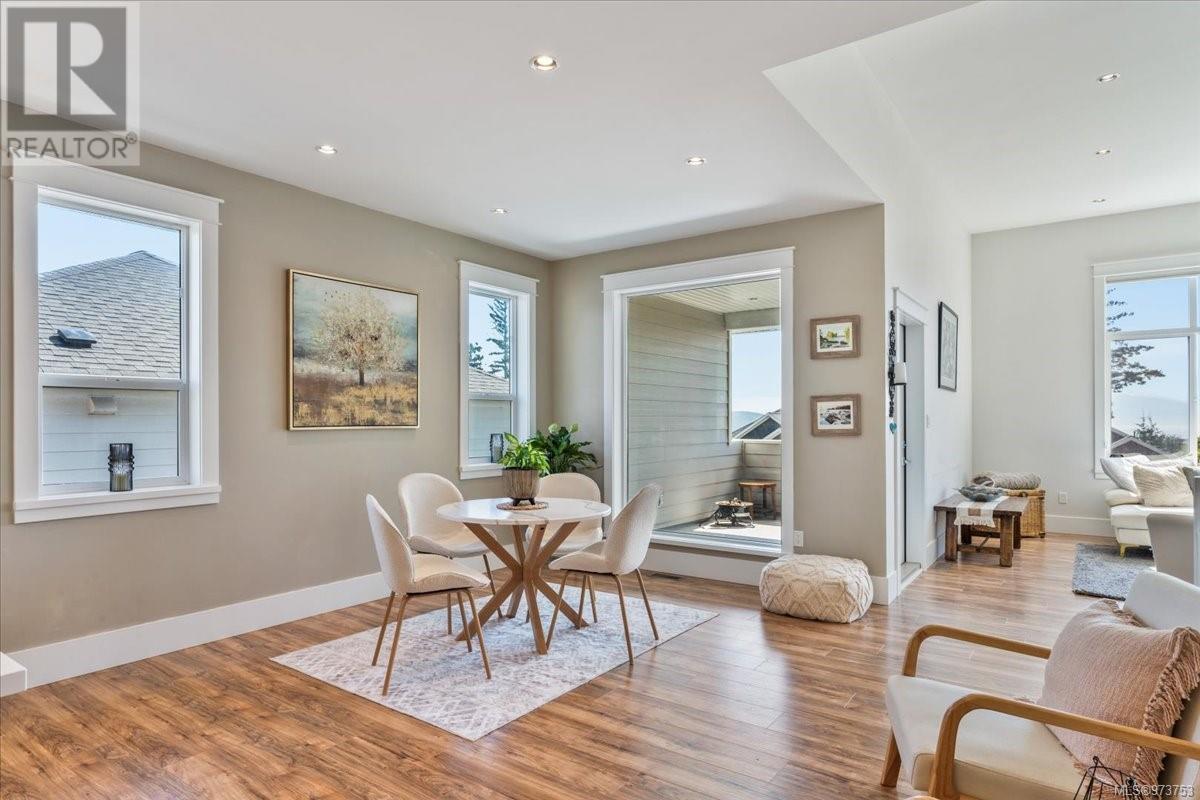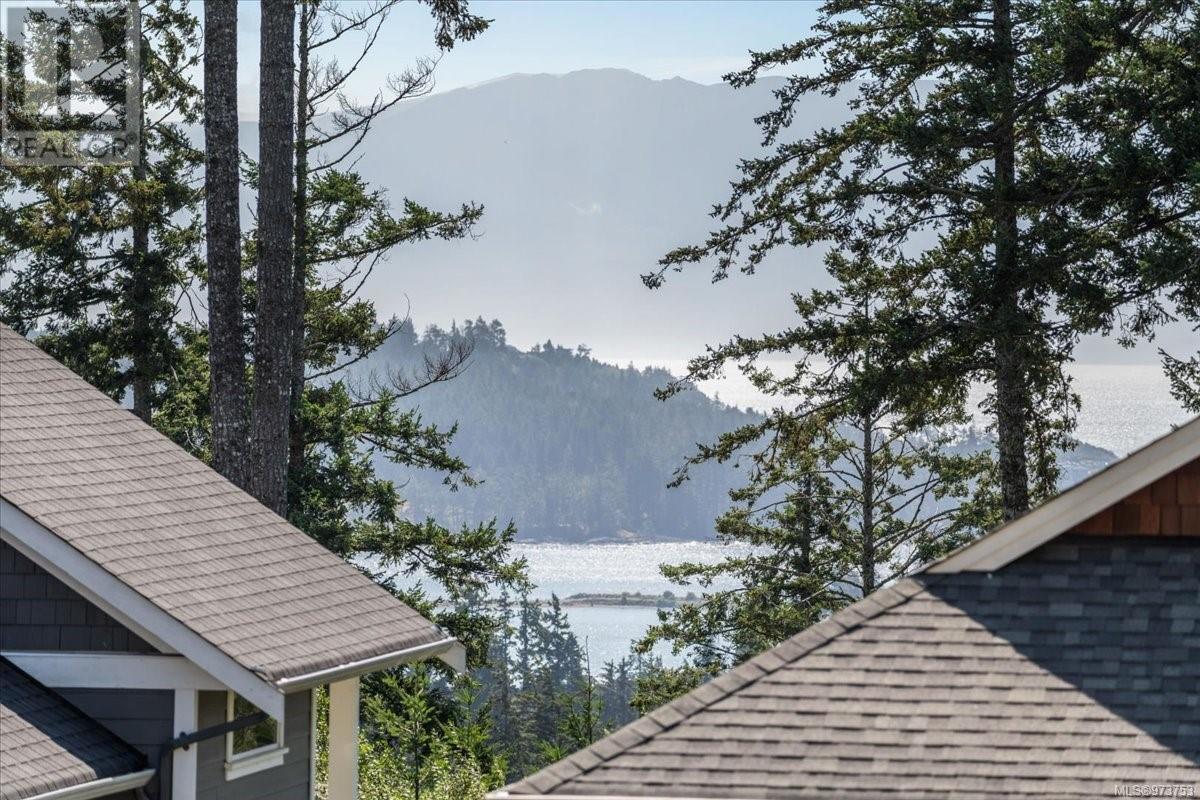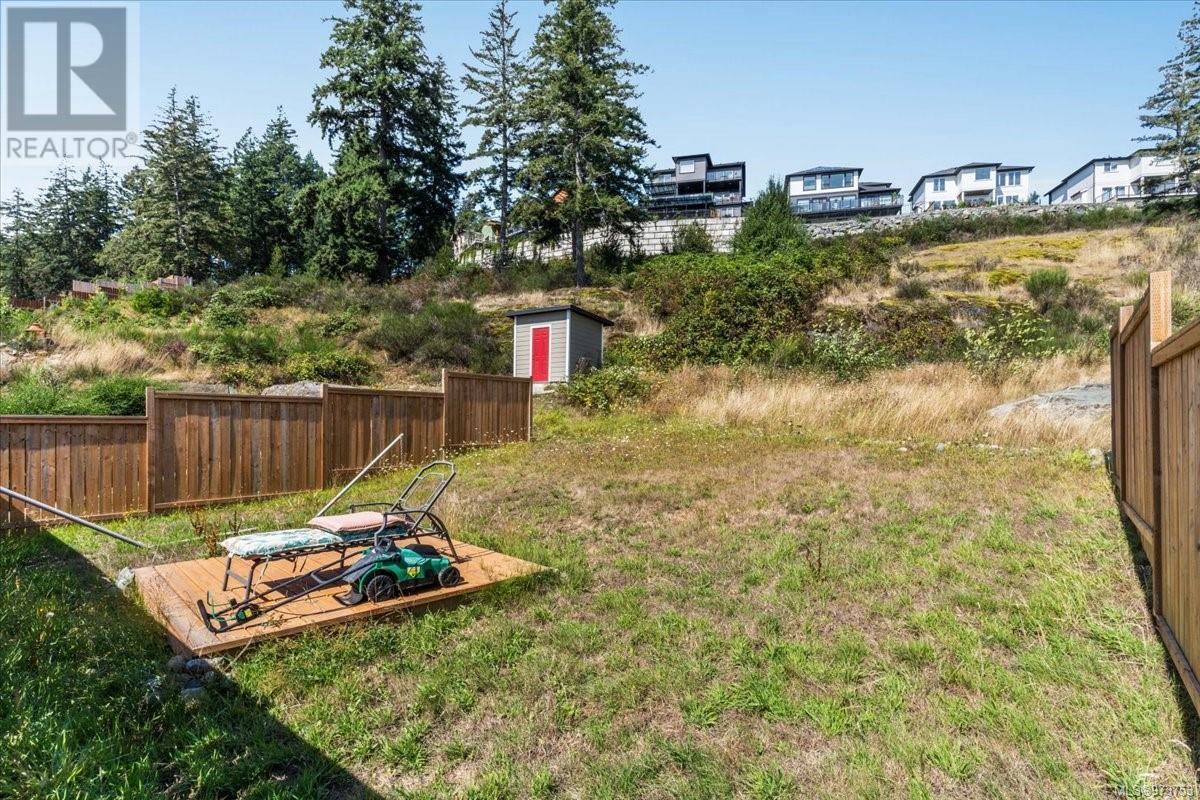2312 Mountain Heights Dr Sooke, British Columbia V9Z 1M4
$1,059,000
PRICE REDUCTION OF $140,000 *OPEN HOUSE -Welcome to 2312 Mountain Heights, situated in the prestigious Stone Ridge Estates. Boasting over 3000 sq ft, this home offers ample space for the whole family, including a two-bedroom suite for potential rental income. The main living area features an inviting open layout, highlighted by a gourmet kitchen with quartz countertops, gas range, and a spacious island complete with a beverage fridge. Large windows in the living room frame breathtaking mountain and ocean views, which can be savoured year-round from the covered deck. The primary suite is a sanctuary, offering a walk-in closet and a luxurious ensuite with dual sinks, a vanity, and a beautiful soaker tub. The lower level houses a fantastic media room, perfect for family fun and gatherings, as well as a two-bedroom suite with a dishwasher and in-suite laundry. Nestled in a charming neighbourhood with access to trails and green spaces, and just minutes away from dining, shopping, entertainment, and outdoor activities. (id:29647)
Property Details
| MLS® Number | 973753 |
| Property Type | Single Family |
| Neigbourhood | Broomhill |
| Features | Other |
| Parking Space Total | 4 |
Building
| Bathroom Total | 3 |
| Bedrooms Total | 5 |
| Constructed Date | 2018 |
| Cooling Type | Central Air Conditioning |
| Fireplace Present | Yes |
| Fireplace Total | 1 |
| Heating Fuel | Electric, Natural Gas |
| Heating Type | Forced Air, Heat Pump |
| Size Interior | 3067 Sqft |
| Total Finished Area | 3067 Sqft |
| Type | House |
Land
| Acreage | No |
| Size Irregular | 9583 |
| Size Total | 9583 Sqft |
| Size Total Text | 9583 Sqft |
| Zoning Type | Residential |
Rooms
| Level | Type | Length | Width | Dimensions |
|---|---|---|---|---|
| Lower Level | Laundry Room | 9'0 x 10'2 | ||
| Lower Level | Entrance | 5'6 x 6'0 | ||
| Lower Level | Media | 16'10 x 11'8 | ||
| Lower Level | Entrance | 8'7 x 6'8 | ||
| Main Level | Bathroom | 4-Piece | ||
| Main Level | Ensuite | 5-Piece | ||
| Main Level | Bedroom | 13'2 x 10'0 | ||
| Main Level | Bedroom | 10'10 x 11'8 | ||
| Main Level | Primary Bedroom | 13'8 x 12'6 | ||
| Main Level | Living Room | 18'2 x 14'0 | ||
| Main Level | Dining Room | 14'4 x 14'9 | ||
| Main Level | Pantry | 5'0 x 5'4 | ||
| Main Level | Kitchen | 13'2 x 14'2 |
https://www.realtor.ca/real-estate/27345567/2312-mountain-heights-dr-sooke-broomhill

202-3440 Douglas St
Victoria, British Columbia V8Z 3L5
(250) 386-8875
Interested?
Contact us for more information























































