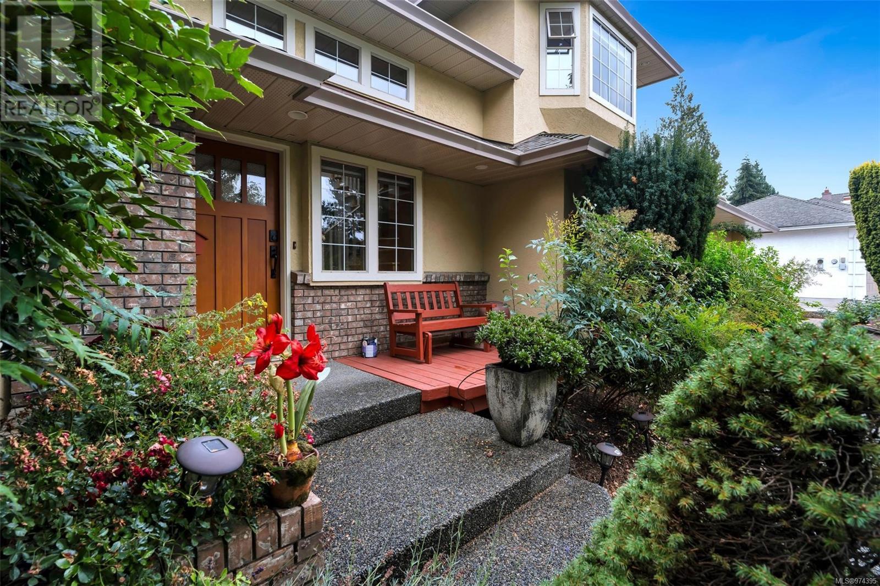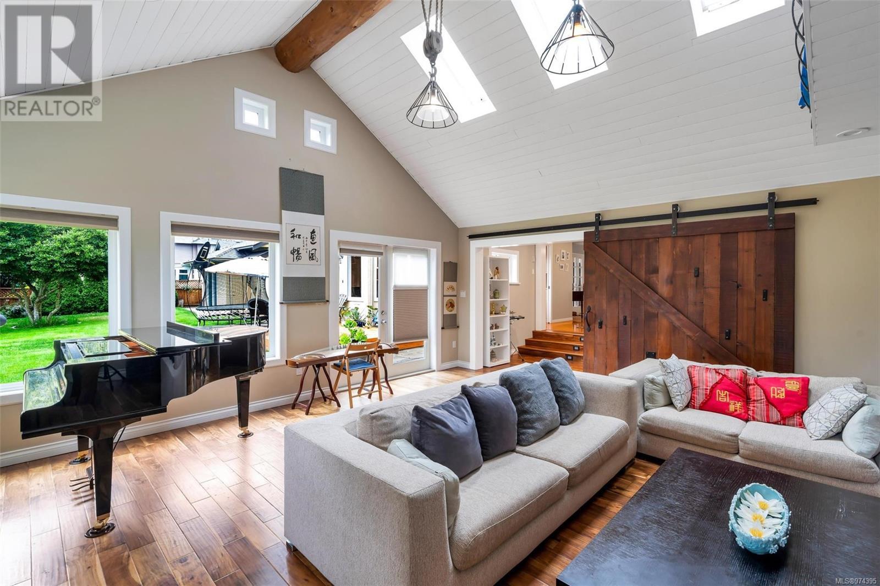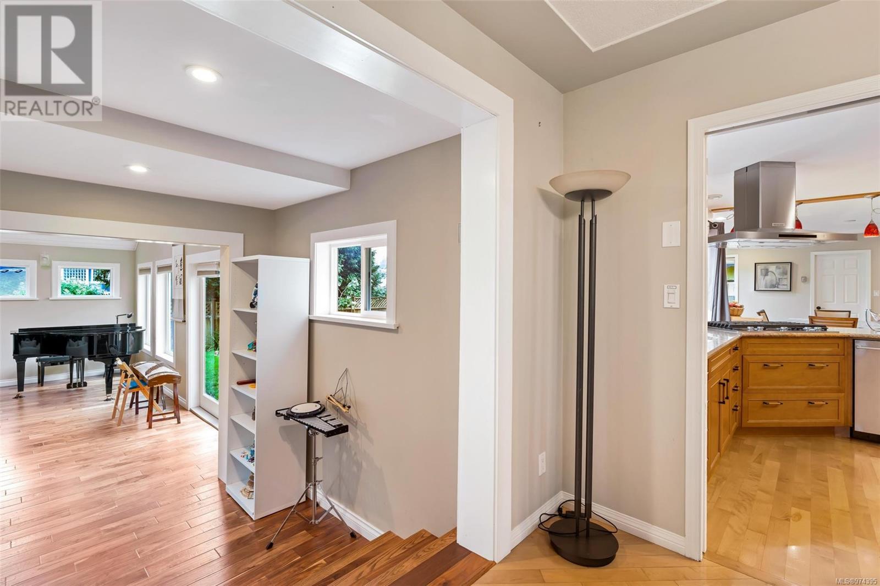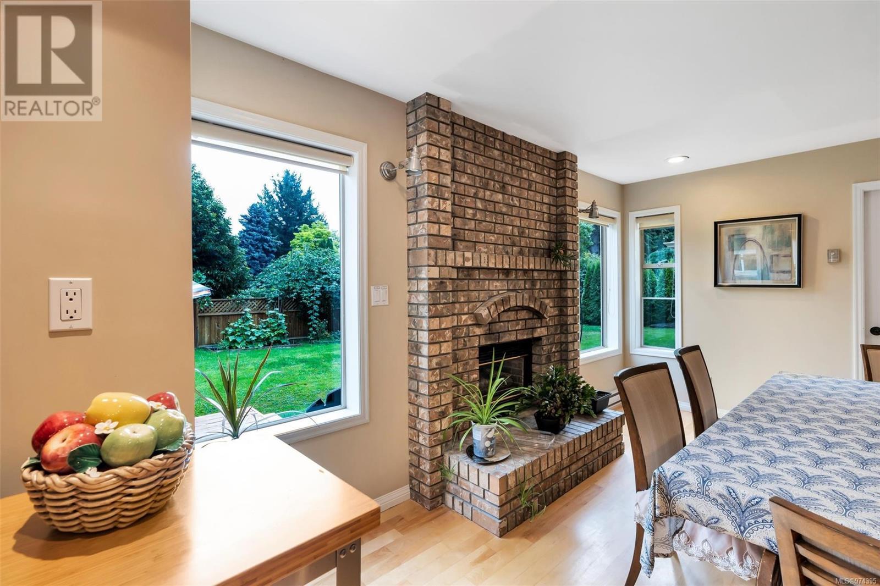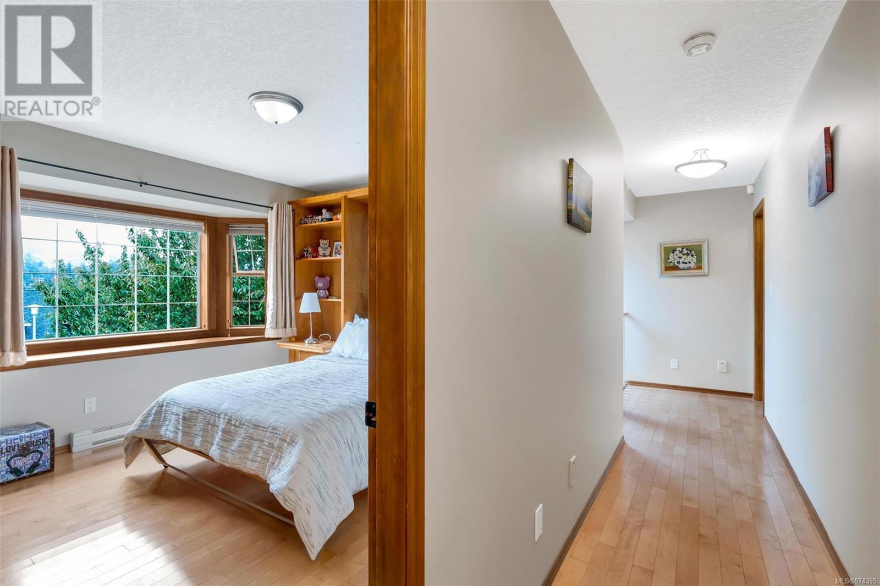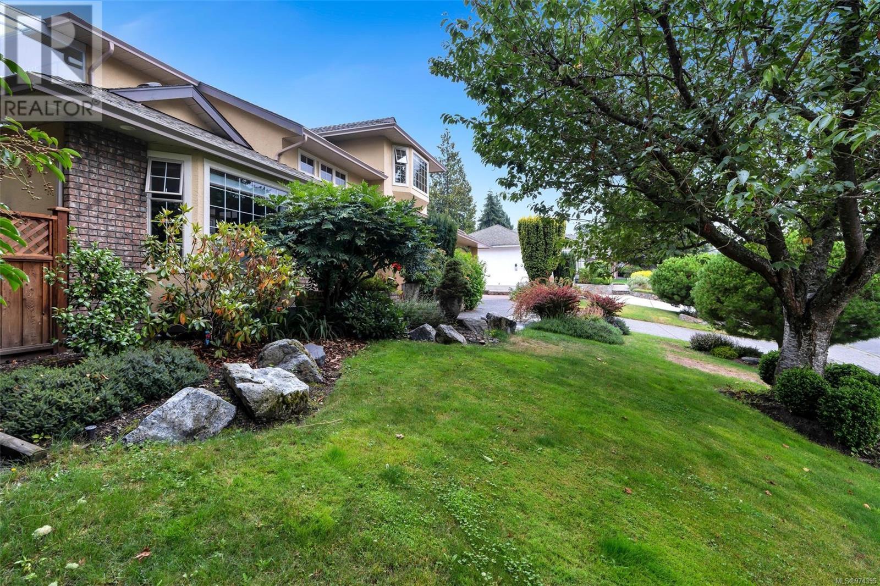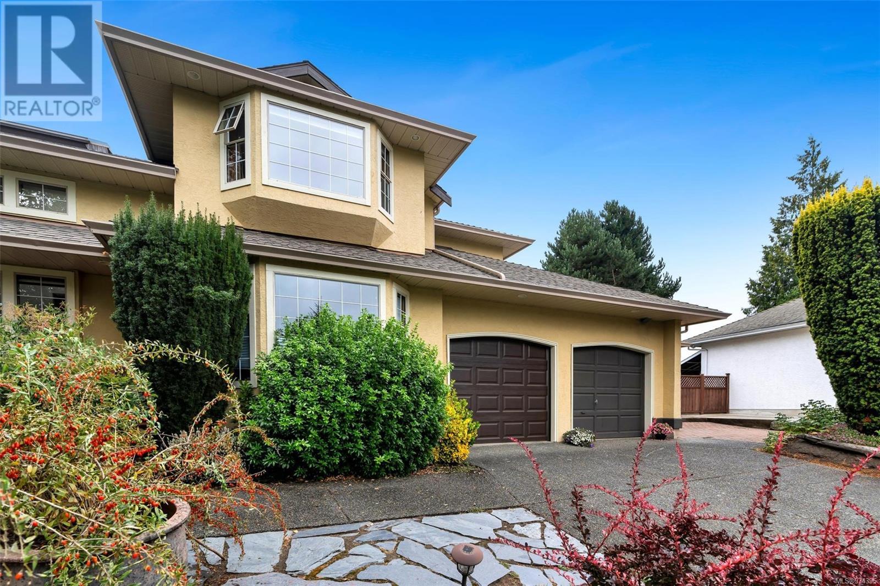4718 Sunnymead Way Saanich, British Columbia V8Y 3B7
$1,699,900
Discover this beautifully updated 3205 sq ft home in desirable Sunnymead. This private retreat features 4-5 beds, 4 baths, and quality upgrades throughout. The Great Room, added in 2012, includes in-floor heating, vaulted ceilings, skylights, and abundant natural light. Master suite with new 5-piece BA, heated slate floor, and sunroom. Versatile 4th BR/office on main. Chef's kitchen with Lazlo Rossini design, maple cabinets, granite, DCS, Bosch, and newer gas stove and range. Family room with newer gas FP. Private backyard oasis with deck, patios. Bay windows, hardwood floors, beach-style stone FP. A recent addition includes a private bachelor-studio ''side-suite'' with a loft and vaulted ceilings, built into the third oversized garage bay. Ideal for a teen suite, studio, office, or B&B. Must-see! (id:29647)
Property Details
| MLS® Number | 974395 |
| Property Type | Single Family |
| Neigbourhood | Sunnymead |
| Features | Private Setting, Rectangular |
| Parking Space Total | 4 |
| Plan | Vip46704 |
| Structure | Patio(s), Patio(s) |
| View Type | Mountain View |
Building
| Bathroom Total | 4 |
| Bedrooms Total | 4 |
| Architectural Style | Other |
| Constructed Date | 1989 |
| Cooling Type | None |
| Fireplace Present | Yes |
| Fireplace Total | 2 |
| Heating Fuel | Electric, Natural Gas, Other |
| Heating Type | Baseboard Heaters, Hot Water |
| Size Interior | 3637 Sqft |
| Total Finished Area | 3168 Sqft |
| Type | House |
Land
| Acreage | No |
| Size Irregular | 10454 |
| Size Total | 10454 Sqft |
| Size Total Text | 10454 Sqft |
| Zoning Type | Residential |
Rooms
| Level | Type | Length | Width | Dimensions |
|---|---|---|---|---|
| Second Level | Ensuite | 4-Piece | ||
| Second Level | Bedroom | 12' x 11' | ||
| Second Level | Bedroom | 14' x 10' | ||
| Second Level | Bathroom | 4-Piece | ||
| Second Level | Primary Bedroom | 20' x 15' | ||
| Main Level | Loft | 9' x 7' | ||
| Main Level | Great Room | 20' x 20' | ||
| Main Level | Family Room | 15' x 14' | ||
| Main Level | Laundry Room | 13' x 6' | ||
| Main Level | Bedroom | 14' x 12' | ||
| Main Level | Bathroom | 2-Piece | ||
| Main Level | Patio | 17' x 15' | ||
| Main Level | Kitchen | 16' x 12' | ||
| Main Level | Storage | 8' x 10' | ||
| Main Level | Dining Room | 12' x 9' | ||
| Main Level | Living Room | 19' x 14' | ||
| Main Level | Patio | 17' x 8' | ||
| Main Level | Entrance | 9' x 5' |
https://www.realtor.ca/real-estate/27342075/4718-sunnymead-way-saanich-sunnymead

103-4400 Chatterton Way
Victoria, British Columbia V8X 5J2
(250) 479-3333
(250) 479-3565
www.sutton.com/
Interested?
Contact us for more information





