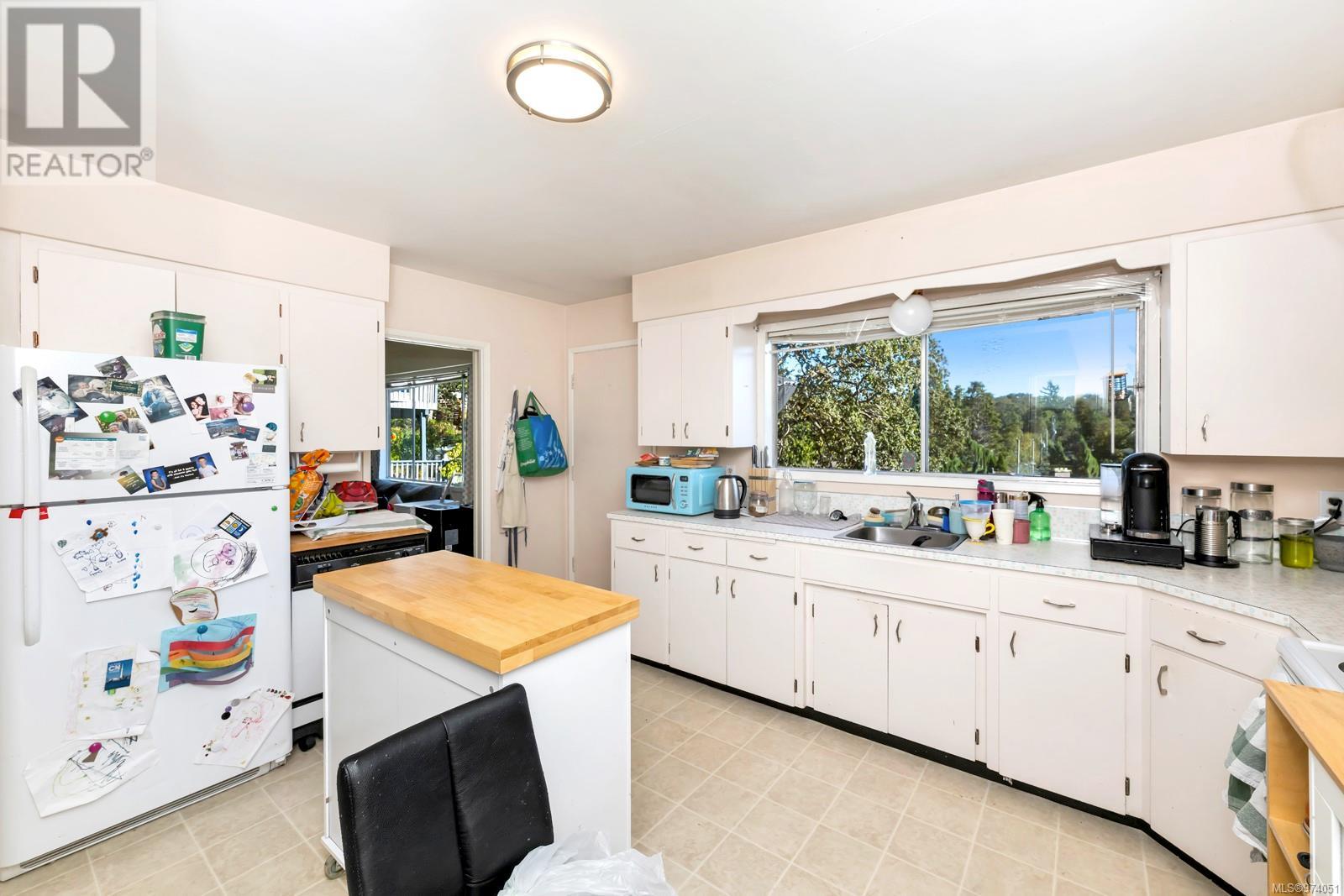1195 Tolmie Ave Victoria, British Columbia V8X 2H7
$1,029,000
This family home located in a prime area of Victoria . Fabulous location at the top of no thru road on Tolmie Ave. Walk to the park just steps away ,transit, all amenities within walking distance. This 4 bedroom 2 bath home with 2 wood burning fireplaces offers an opportunity for a young family to start their home owning dreams. Basement suite a natural... just need the hook ups for fridge and stove .Separate entrance with nice patio area makes this a an easy easy conversion. Costs to make this a great mortgage helper would be minimal. Large yard mature fruit trees & private feel with well-kept yards surrounding you, OR keep this as a family home with lots of space for everyone. Large Oak trees in front and low maintenance yard sets a wonderful ambience on a quiet street bordering Saanich and Victoria. Separate garage LOTS OF PARKING 2 driveways!!! Currently tenanted however tenants are leaving. Check this one out! So very many possibilities , suite is a natural finish. (id:29647)
Property Details
| MLS® Number | 974051 |
| Property Type | Single Family |
| Neigbourhood | Mayfair |
| Features | Central Location |
| Parking Space Total | 5 |
| Plan | Vip15563 |
| Structure | Patio(s) |
Building
| Bathroom Total | 2 |
| Bedrooms Total | 5 |
| Appliances | Refrigerator, Stove, Washer, Dryer |
| Constructed Date | 1964 |
| Cooling Type | None |
| Fireplace Present | Yes |
| Fireplace Total | 2 |
| Heating Fuel | Oil |
| Size Interior | 2127 Sqft |
| Total Finished Area | 1828 Sqft |
| Type | House |
Parking
| Attached Garage |
Land
| Acreage | No |
| Size Irregular | 6280 |
| Size Total | 6280 Sqft |
| Size Total Text | 6280 Sqft |
| Zoning Type | Residential |
Rooms
| Level | Type | Length | Width | Dimensions |
|---|---|---|---|---|
| Lower Level | Patio | 30'2 x 9'6 | ||
| Lower Level | Storage | 15'0 x 14'3 | ||
| Lower Level | Other | 8'0 x 7'5 | ||
| Lower Level | Bedroom | 11'10 x 8'8 | ||
| Lower Level | Laundry Room | 11'8 x 10'8 | ||
| Lower Level | Bathroom | 7'2 x 5'8 | ||
| Lower Level | Recreation Room | 14'9 x 13'3 | ||
| Lower Level | Bedroom | 12'10 x 8'10 | ||
| Main Level | Porch | 5'0 x 8'2 | ||
| Main Level | Bedroom | 10'2 x 8'9 | ||
| Main Level | Other | 14'8 x 7'1 | ||
| Main Level | Bathroom | 8'4 x 7'1 | ||
| Main Level | Bedroom | 11'11 x 10'1 | ||
| Main Level | Kitchen | 14'7 x 11'8 | ||
| Main Level | Primary Bedroom | 11'11 x 11'10 | ||
| Main Level | Living Room | 24'0 x 13'7 |
https://www.realtor.ca/real-estate/27336275/1195-tolmie-ave-victoria-mayfair

103-814 Goldstream Ave
Victoria, British Columbia V9B 2X7
(250) 478-0779
(250) 940-5134
www.pembertonholmes.com/
Interested?
Contact us for more information








