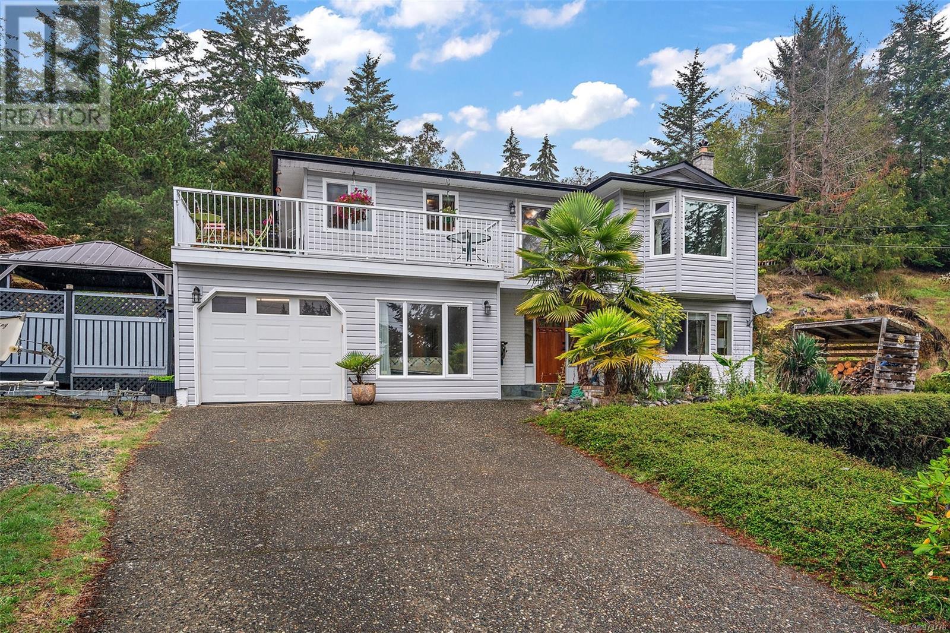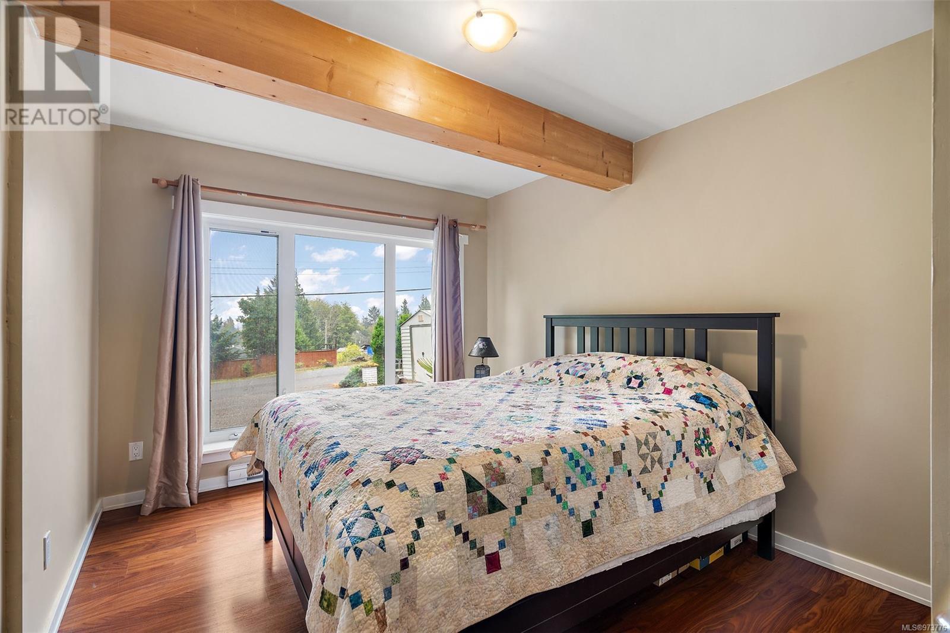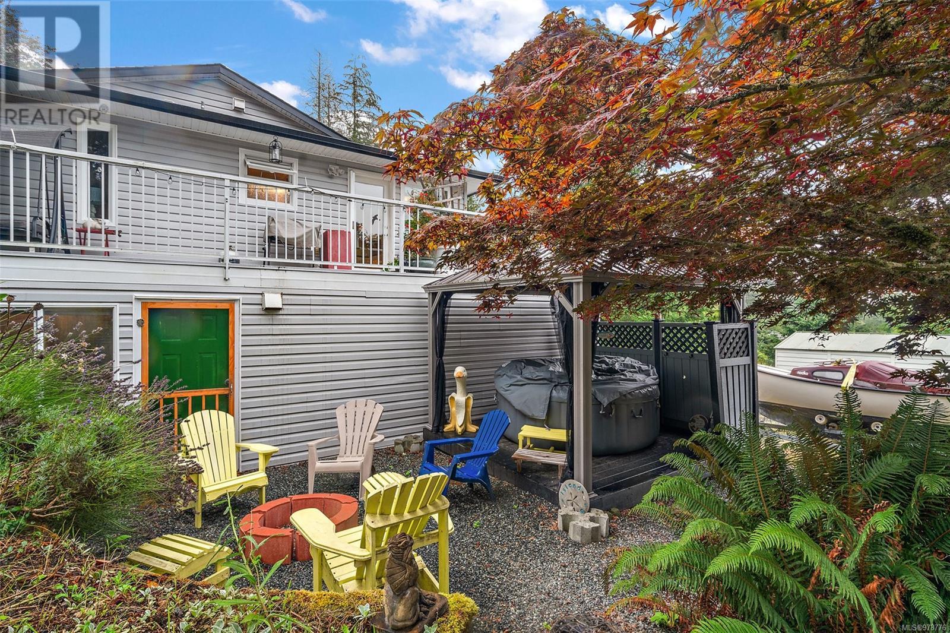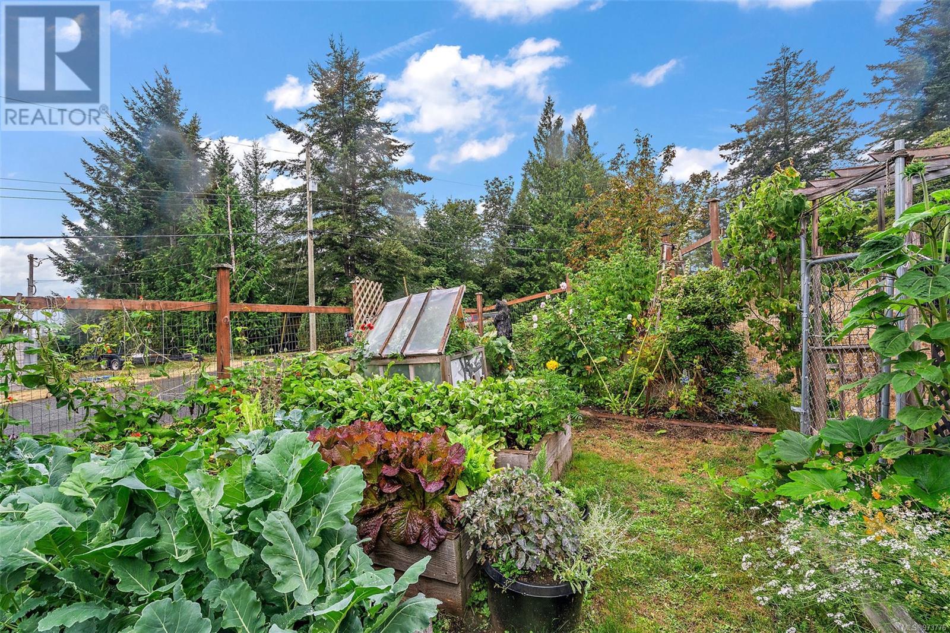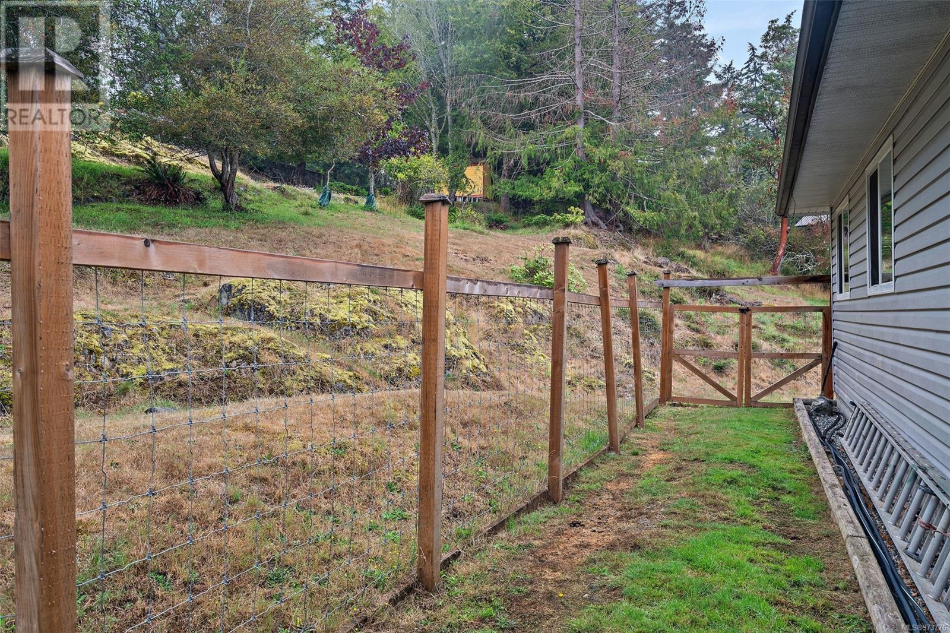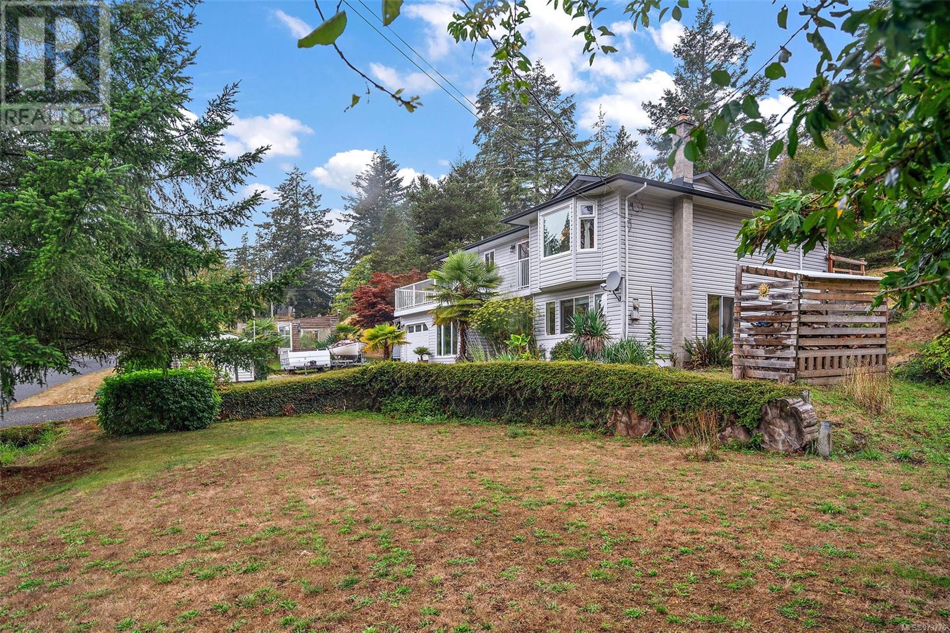2197 Henlyn Dr Sooke, British Columbia V9Z 0N5
$1,135,000
RARE FIND! Fantastic family home, located on an almost 1 acre lot w/ stunning OCEAN & MOUNTAIN views, right in the seaside town of Sooke. Well kept, w/ lovely updates throughout, this 5 bdrm, 2 bath, beauty would be a perfect choice for generational living or a large family. The spacious tiled entry leads to the cozy family room with stone backed, wood stove and heated tile floors. Also on this level you'll find a massive rec room (could be converted to another kitchen), 4 pce bth, 2 bedrooms and laundry. Upstairs you'll be impressed with the gorgeous bamboo floors, bay window in living room; 3 bdrms, 4 pce bth and beautifully bright kitchen. Outside you'll love the wraparound deck, incredible gardens, and peaceful, south exposure yard with arbutus and many other trees. Single garage with workshop, and tons of RV parking on the lot. This home would be great for someone who needs accessibility, as there is a stair lift to the second level. Too many great features to list here. Feels like you are in the country, but right in town. Don't miss out on this one, it won't last long! (id:29647)
Property Details
| MLS® Number | 973776 |
| Property Type | Single Family |
| Neigbourhood | John Muir |
| Features | Acreage, Private Setting, Southern Exposure, Wooded Area, Irregular Lot Size, Sloping, Other |
| Parking Space Total | 3 |
| Plan | 40334 |
| Structure | Greenhouse, Shed, Workshop |
| View Type | Mountain View, Ocean View |
Building
| Bathroom Total | 2 |
| Bedrooms Total | 5 |
| Constructed Date | 1986 |
| Cooling Type | None |
| Fireplace Present | Yes |
| Fireplace Total | 1 |
| Heating Fuel | Electric, Wood |
| Heating Type | Baseboard Heaters |
| Size Interior | 3434 Sqft |
| Total Finished Area | 2541 Sqft |
| Type | House |
Land
| Access Type | Road Access |
| Acreage | Yes |
| Size Irregular | 0.94 |
| Size Total | 0.94 Ac |
| Size Total Text | 0.94 Ac |
| Zoning Description | R3 |
| Zoning Type | Residential |
Rooms
| Level | Type | Length | Width | Dimensions |
|---|---|---|---|---|
| Lower Level | Bedroom | 13'0 x 9'5 | ||
| Lower Level | Laundry Room | 9' x 7' | ||
| Lower Level | Games Room | 14' x 17' | ||
| Lower Level | Bedroom | 12' x 11' | ||
| Lower Level | Family Room | 17' x 13' | ||
| Lower Level | Bathroom | 4-Piece | ||
| Lower Level | Workshop | 15'5 x 7'5 | ||
| Lower Level | Entrance | 12' x 10' | ||
| Main Level | Bedroom | 13' x 9' | ||
| Main Level | Bedroom | 9' x 10' | ||
| Main Level | Bathroom | 4-Piece | ||
| Main Level | Primary Bedroom | 16' x 12' | ||
| Main Level | Kitchen | 10' x 15' | ||
| Main Level | Dining Room | 10' x 10' | ||
| Main Level | Living Room | 13' x 20' |
https://www.realtor.ca/real-estate/27329789/2197-henlyn-dr-sooke-john-muir

3194 Douglas St
Victoria, British Columbia V8Z 3K6
(250) 383-1500
(250) 383-1533
Interested?
Contact us for more information


