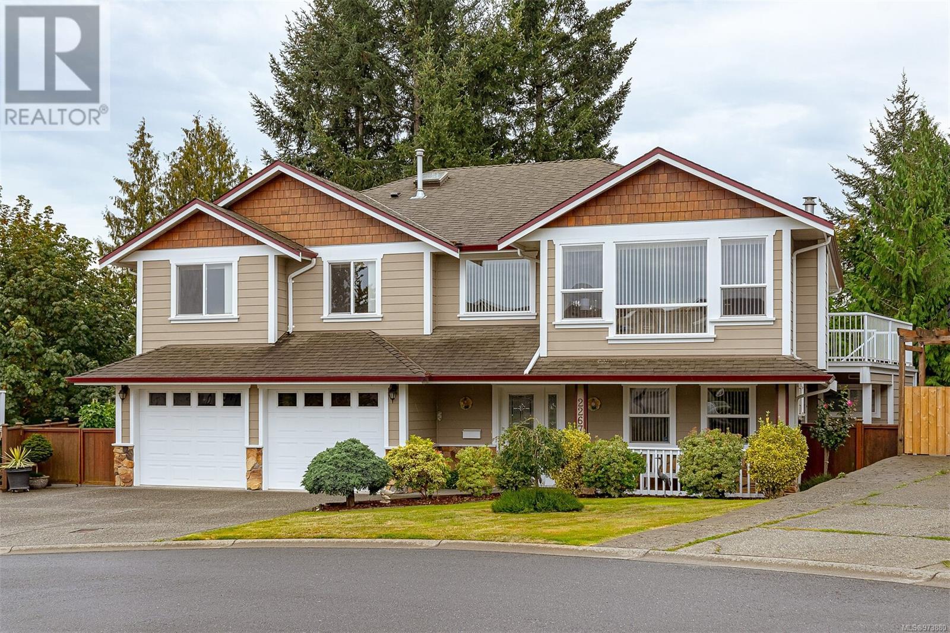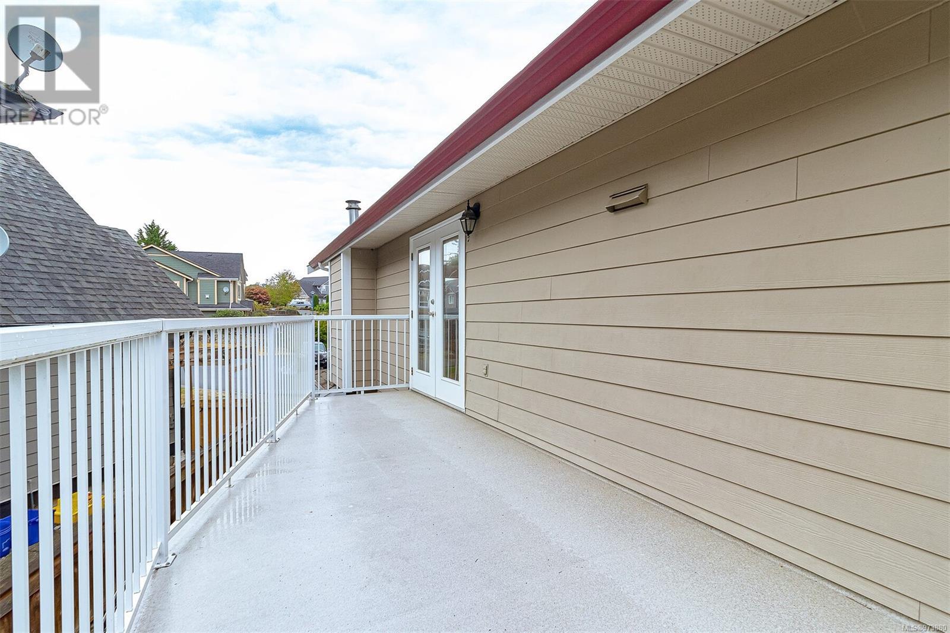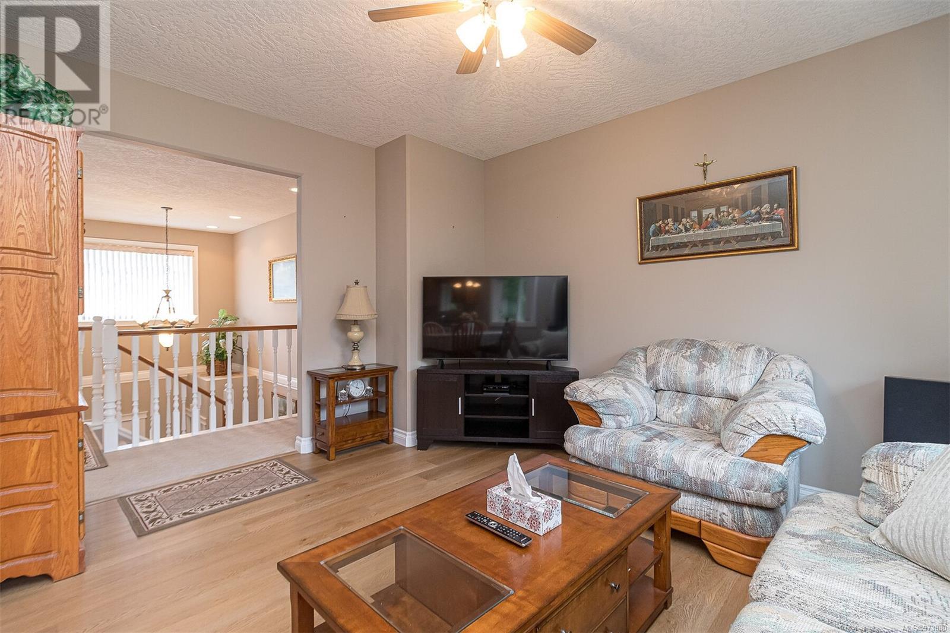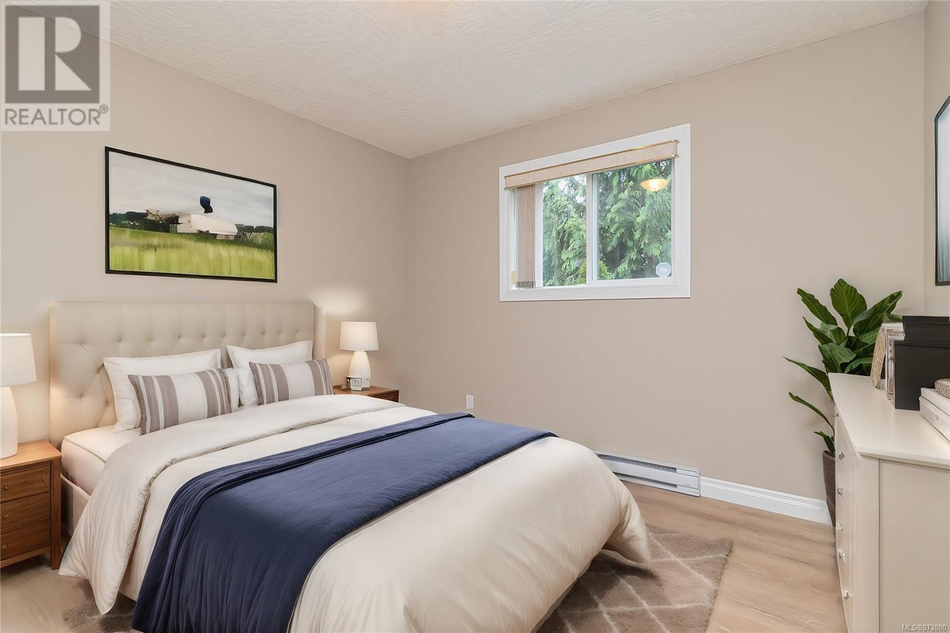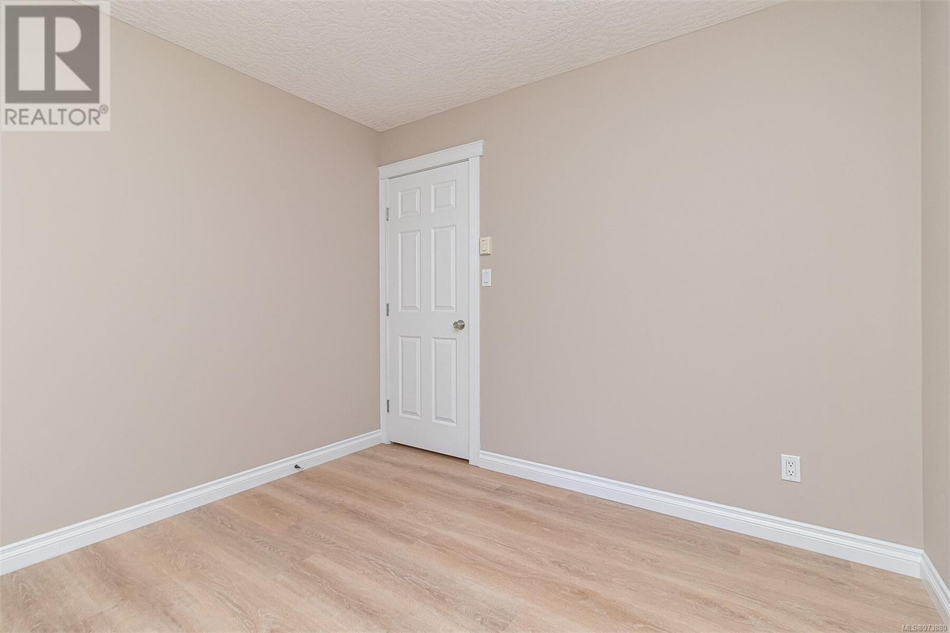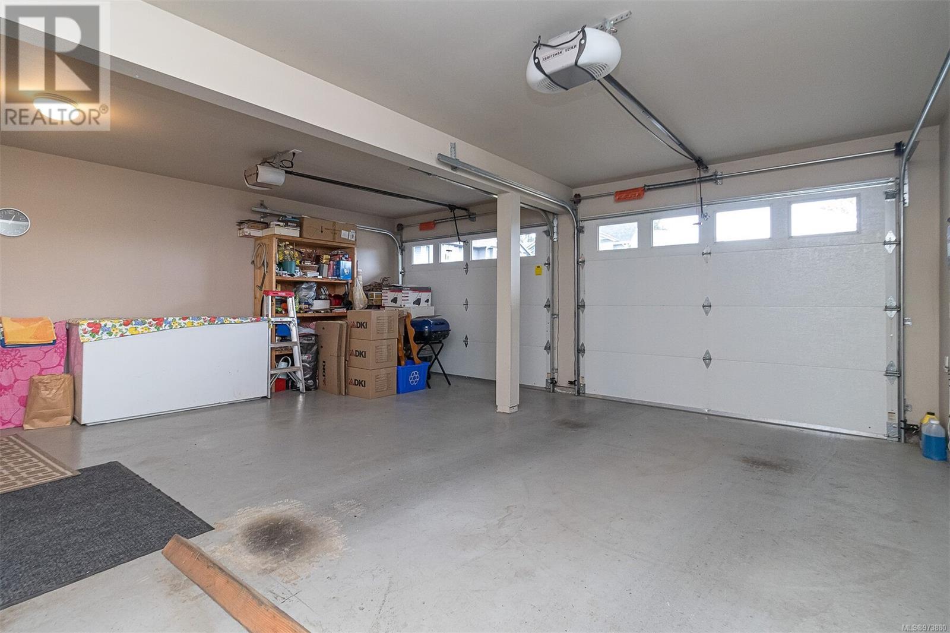2267 Setchfield Ave Langford, British Columbia V9B 5W1
$1,389,000
Welcome to this beautifully cared-for home located in the sought-after Eagle Ridge subdivision in the Florence Lake/Bear Mountain are. The main level features 3 generously-sized bedrooms, including a spacious 16' master suite with a walk-in closet & a full ensuite bath. The open & airy living space includes a cozy family room just off the kitchen & breakfast nook, ideal for casual gatherings. For more formal occasions, the inline living & dining rooms, complete with a gas fireplace, provide a perfect setting to relax. Step out onto the sundeck to enjoy your morning coffee or entertain guests while overlooking your beautifully maintained yard. On the ground level, you're welcomed by a spacious entry foyer that leads to a bright office space or additional bedroom with its own 4-piece ensuite bathroom. Additionally, this floor includes a fully self-contained legal 2-bedroom suite with a full bath—an excellent mortgage helper or guest accommodation. Attached double garage with ample parking, lots of storage all within a few minutes of all your families amenity needs. Call today to schedule a visit. (id:29647)
Property Details
| MLS® Number | 973880 |
| Property Type | Single Family |
| Neigbourhood | Bear Mountain |
| Features | Central Location, Cul-de-sac, Curb & Gutter, Other, Pie |
| Parking Space Total | 2 |
| Plan | Vip74179 |
| Structure | Patio(s) |
Building
| Bathroom Total | 4 |
| Bedrooms Total | 5 |
| Constructed Date | 2003 |
| Cooling Type | None |
| Fireplace Present | Yes |
| Fireplace Total | 2 |
| Heating Fuel | Electric |
| Heating Type | Baseboard Heaters |
| Size Interior | 3353 Sqft |
| Total Finished Area | 2858 Sqft |
| Type | House |
Land
| Acreage | No |
| Size Irregular | 6071 |
| Size Total | 6071 Sqft |
| Size Total Text | 6071 Sqft |
| Zoning Description | Sfd |
| Zoning Type | Residential |
Rooms
| Level | Type | Length | Width | Dimensions |
|---|---|---|---|---|
| Lower Level | Storage | 8 ft | 13 ft | 8 ft x 13 ft |
| Lower Level | Bedroom | 11 ft | 13 ft | 11 ft x 13 ft |
| Lower Level | Bathroom | Measurements not available | ||
| Lower Level | Den | 12 ft | 12 ft | 12 ft x 12 ft |
| Lower Level | Laundry Room | 6 ft | 7 ft | 6 ft x 7 ft |
| Lower Level | Porch | 24 ft | 5 ft | 24 ft x 5 ft |
| Lower Level | Living Room | 15 ft | 18 ft | 15 ft x 18 ft |
| Lower Level | Patio | 12 ft | 18 ft | 12 ft x 18 ft |
| Lower Level | Kitchen | 9 ft | 10 ft | 9 ft x 10 ft |
| Lower Level | Bedroom | 10 ft | 10 ft | 10 ft x 10 ft |
| Lower Level | Bathroom | Measurements not available | ||
| Lower Level | Entrance | 9 ft | 10 ft | 9 ft x 10 ft |
| Main Level | Primary Bedroom | 13 ft | 16 ft | 13 ft x 16 ft |
| Main Level | Bathroom | Measurements not available | ||
| Main Level | Family Room | 11 ft | 13 ft | 11 ft x 13 ft |
| Main Level | Dining Nook | 6 ft | 11 ft | 6 ft x 11 ft |
| Main Level | Kitchen | 8 ft | 11 ft | 8 ft x 11 ft |
| Main Level | Dining Room | 14 ft | 12 ft | 14 ft x 12 ft |
| Main Level | Living Room | 14 ft | 13 ft | 14 ft x 13 ft |
| Main Level | Balcony | 9 ft | 21 ft | 9 ft x 21 ft |
| Main Level | Bathroom | Measurements not available | ||
| Main Level | Bedroom | 10 ft | 13 ft | 10 ft x 13 ft |
| Main Level | Bedroom | 11 ft | 11 ft | 11 ft x 11 ft |
| Other | Storage | 6 ft | 4 ft | 6 ft x 4 ft |
| Other | Storage | 8 ft | 8 ft | 8 ft x 8 ft |
https://www.realtor.ca/real-estate/27323078/2267-setchfield-ave-langford-bear-mountain

755 Humboldt St
Victoria, British Columbia V8W 1B1
(250) 388-5882
(250) 388-9636
Interested?
Contact us for more information


