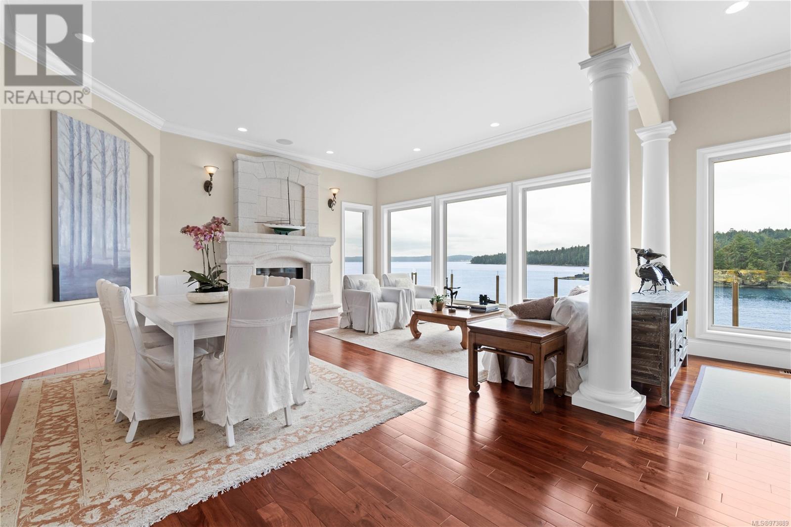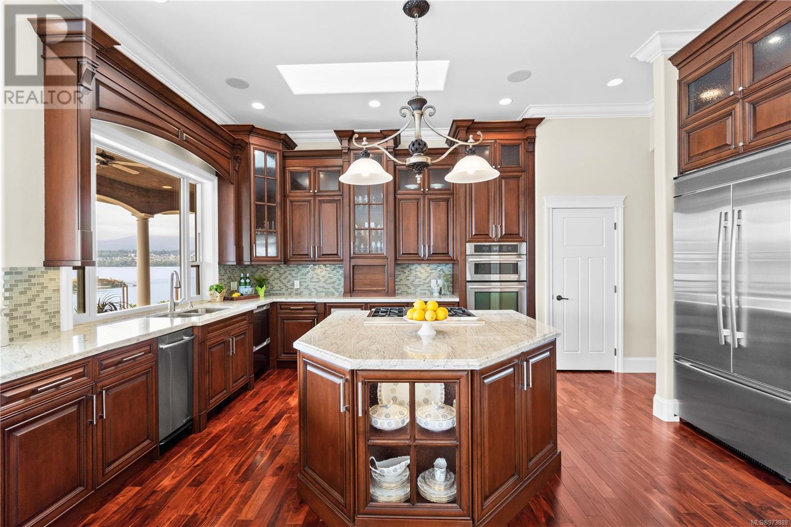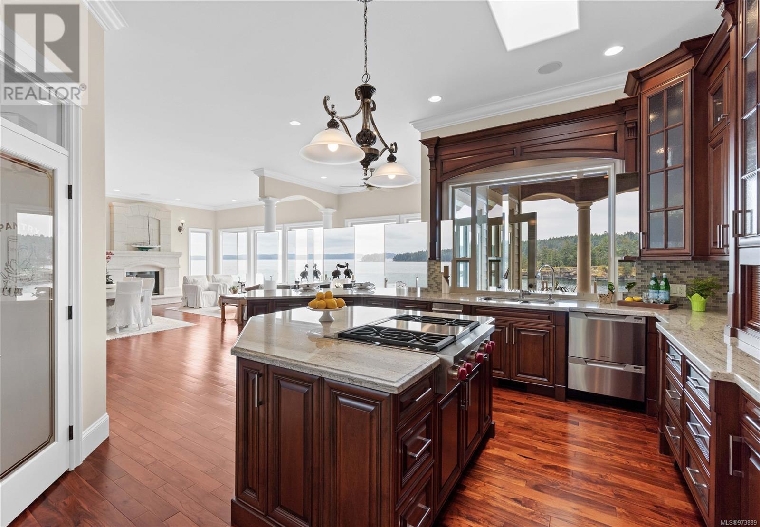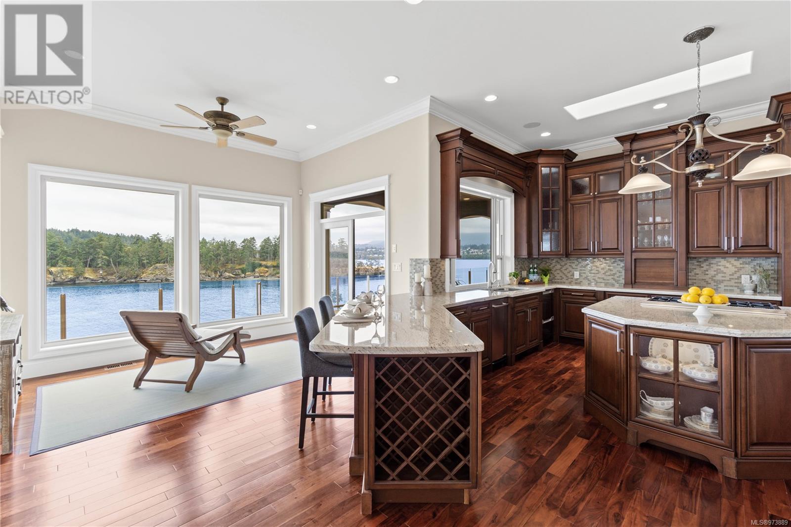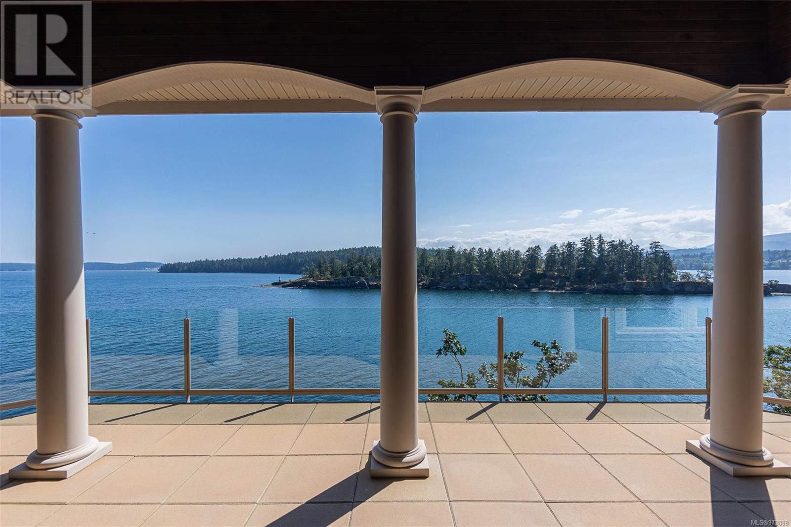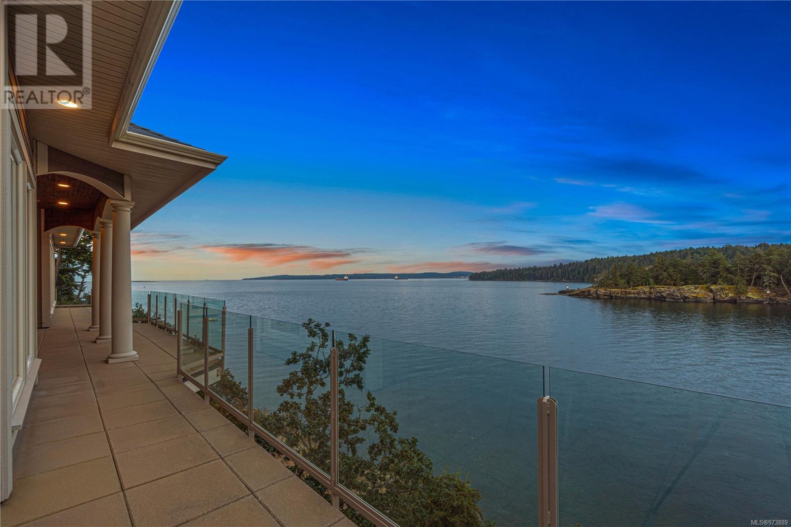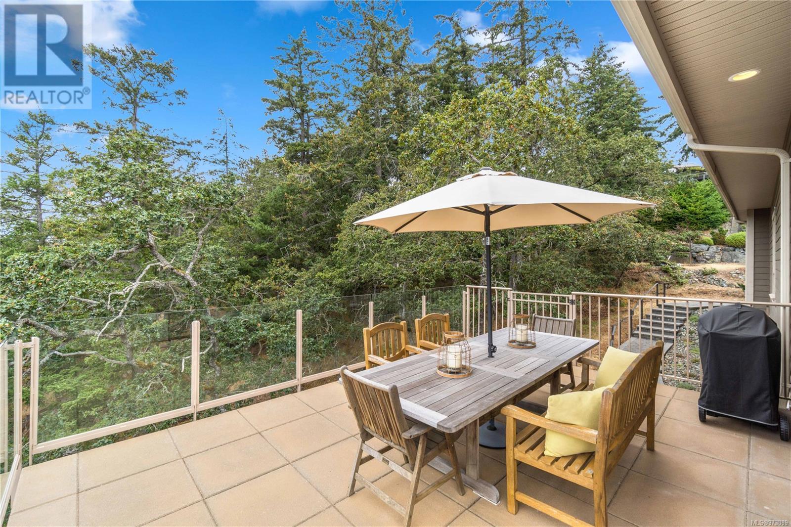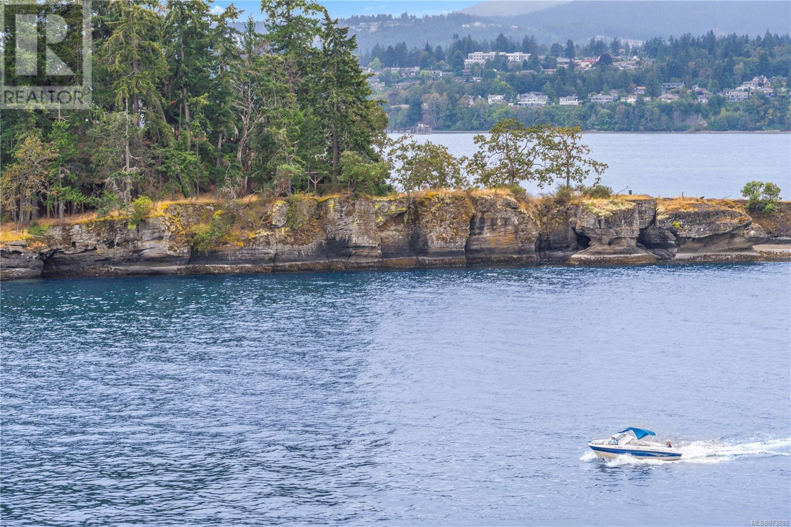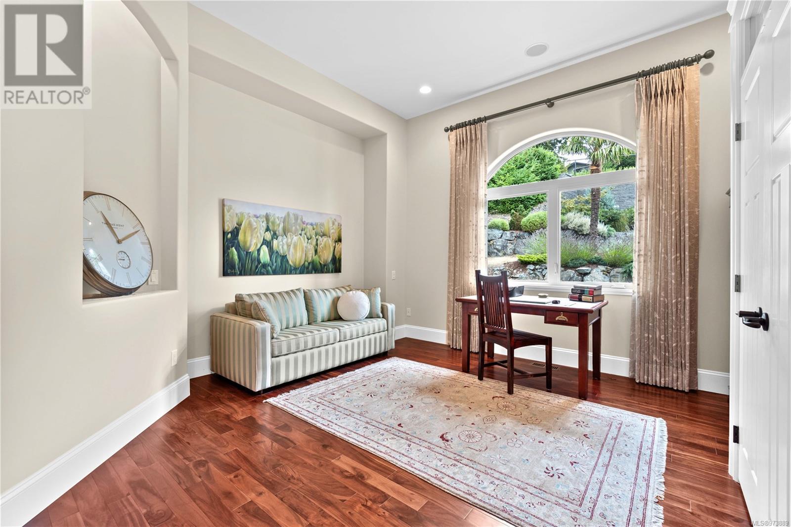3340 Stephenson Point Rd Nanaimo, British Columbia V9T 1K2
$3,150,000
Step into a realm of breathtaking beauty and unparalleled tranquility at Departure Bay. Accessed off a semi private laneway on the sunlit side of Stephenson Point Road, this more than 4,200 sq ft custom home offers a unique blend of luxury and nature complete with walk on waterfront and uninterrupted views of the bay, multiple islands and the far off skyline of Vancouver. Situated on a private, oversized lot, this south-facing residence offers a front row seat either from it's oversized windows or tremendous deck spaces to all that Departure Bay has to offer. Inside, discover a thoughtfully crafted layout with three generous-sized bedrooms, three stylish bathrooms, expansive living areas, and a gourmet kitchen perfect for culinary adventures on the main level. The lower level, accessible via a separate entry, includes a versatile two-bedroom, two-bath suite ideal for extended family. Both levels are designed to maximize light and views, with soaring ceilings and expansive windows framing the incredible scenery. Enjoy year-round outdoor living on the covered decks, designed for soaking in the pristine environment and spectacular views. With opportunities for kayaking, swimming or paddleboarding, this home also benefits from its proximity to the protected Garry Oak nature reserve, ensuring a peaceful atmosphere while remaining close to Nanaimo’s amenities and services. (id:29647)
Property Details
| MLS® Number | 973889 |
| Property Type | Single Family |
| Neigbourhood | Hammond Bay |
| Features | Central Location, Cul-de-sac, Hillside, Park Setting, Private Setting, Southern Exposure, Wooded Area, Other, Marine Oriented |
| Parking Space Total | 4 |
| Plan | Vip86434 |
| View Type | City View, Mountain View, Ocean View |
| Water Front Type | Waterfront On Ocean |
Building
| Bathroom Total | 5 |
| Bedrooms Total | 5 |
| Architectural Style | Westcoast |
| Constructed Date | 2013 |
| Cooling Type | Air Conditioned, Central Air Conditioning |
| Fire Protection | Fire Alarm System |
| Fireplace Present | Yes |
| Fireplace Total | 2 |
| Heating Fuel | Electric |
| Heating Type | Heat Pump |
| Size Interior | 7093 Sqft |
| Total Finished Area | 4259 Sqft |
| Type | House |
Land
| Access Type | Road Access |
| Acreage | No |
| Size Irregular | 17046 |
| Size Total | 17046 Sqft |
| Size Total Text | 17046 Sqft |
| Zoning Description | R1 |
| Zoning Type | Residential |
Rooms
| Level | Type | Length | Width | Dimensions |
|---|---|---|---|---|
| Lower Level | Bedroom | 21 ft | 13 ft | 21 ft x 13 ft |
| Lower Level | Ensuite | 4-Piece | ||
| Lower Level | Laundry Room | 3 ft | 3 ft | 3 ft x 3 ft |
| Lower Level | Bathroom | 2-Piece | ||
| Lower Level | Kitchen | 14 ft | 9 ft | 14 ft x 9 ft |
| Lower Level | Dining Room | 11 ft | 9 ft | 11 ft x 9 ft |
| Lower Level | Living Room | 18 ft | 13 ft | 18 ft x 13 ft |
| Lower Level | Entrance | 11 ft | 9 ft | 11 ft x 9 ft |
| Main Level | Ensuite | 3-Piece | ||
| Main Level | Bedroom | 12 ft | 12 ft | 12 ft x 12 ft |
| Main Level | Dining Nook | 13 ft | 10 ft | 13 ft x 10 ft |
| Main Level | Kitchen | 18 ft | 18 ft | 18 ft x 18 ft |
| Main Level | Living Room/dining Room | 20 ft | 18 ft | 20 ft x 18 ft |
| Main Level | Bathroom | 3-Piece | ||
| Main Level | Ensuite | 4-Piece | ||
| Main Level | Primary Bedroom | 20 ft | 17 ft | 20 ft x 17 ft |
| Main Level | Bedroom | 16 ft | 14 ft | 16 ft x 14 ft |
| Main Level | Laundry Room | 16 ft | 7 ft | 16 ft x 7 ft |
| Main Level | Family Room | 16 ft | 13 ft | 16 ft x 13 ft |
| Main Level | Entrance | 9 ft | 8 ft | 9 ft x 8 ft |
| Main Level | Storage | 7 ft | 5 ft | 7 ft x 5 ft |
| Main Level | Storage | 10 ft | 5 ft | 10 ft x 5 ft |
https://www.realtor.ca/real-estate/27323232/3340-stephenson-point-rd-nanaimo-hammond-bay

202-3440 Douglas St
Victoria, British Columbia V8Z 3L5
(250) 386-8181
(866) 880-8575
(250) 386-8180
www.remax-alliance-victoria-bc.com/

202-3440 Douglas St
Victoria, British Columbia V8Z 3L5
(250) 386-8181
(866) 880-8575
(250) 386-8180
www.remax-alliance-victoria-bc.com/
Interested?
Contact us for more information












