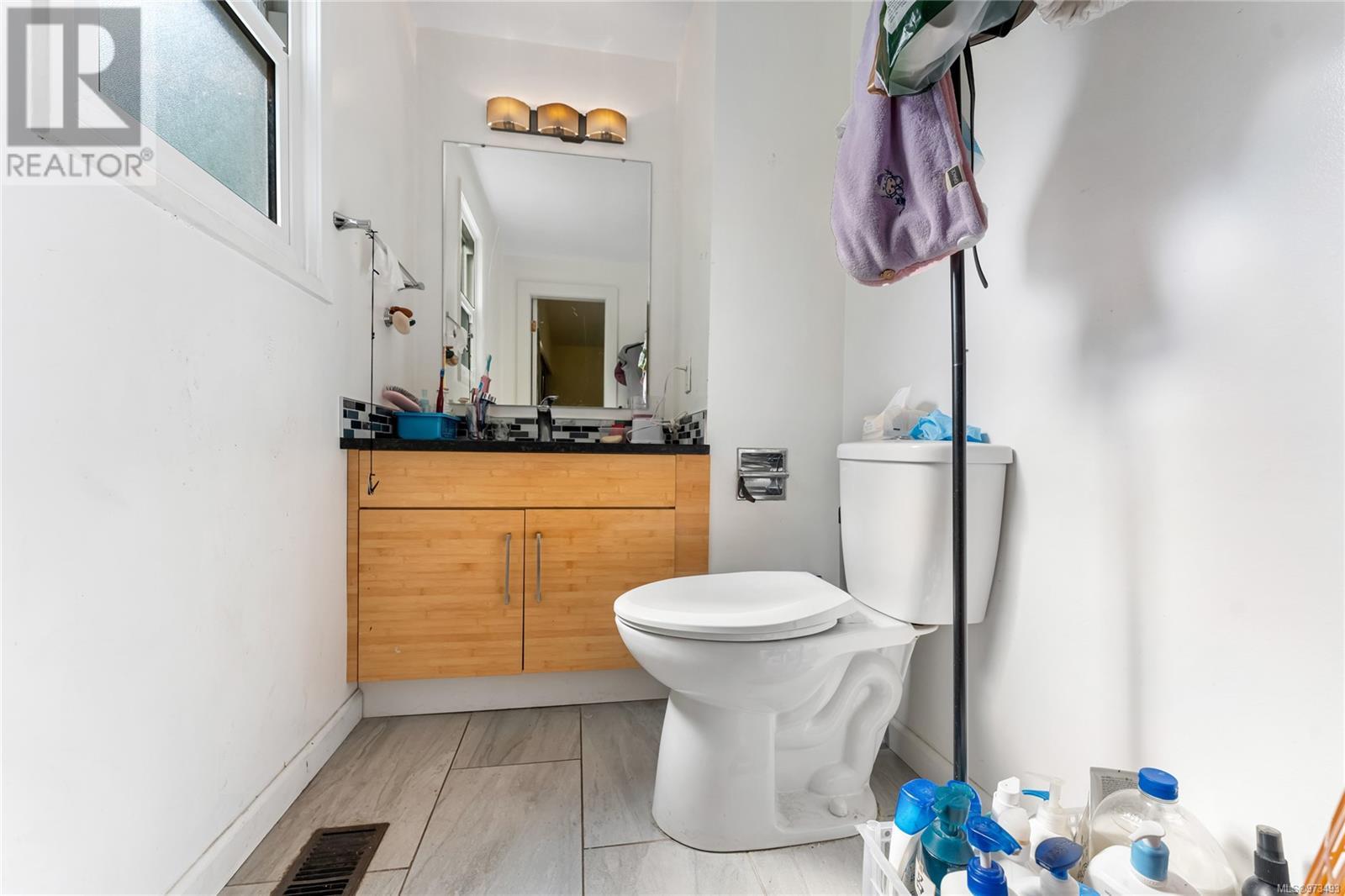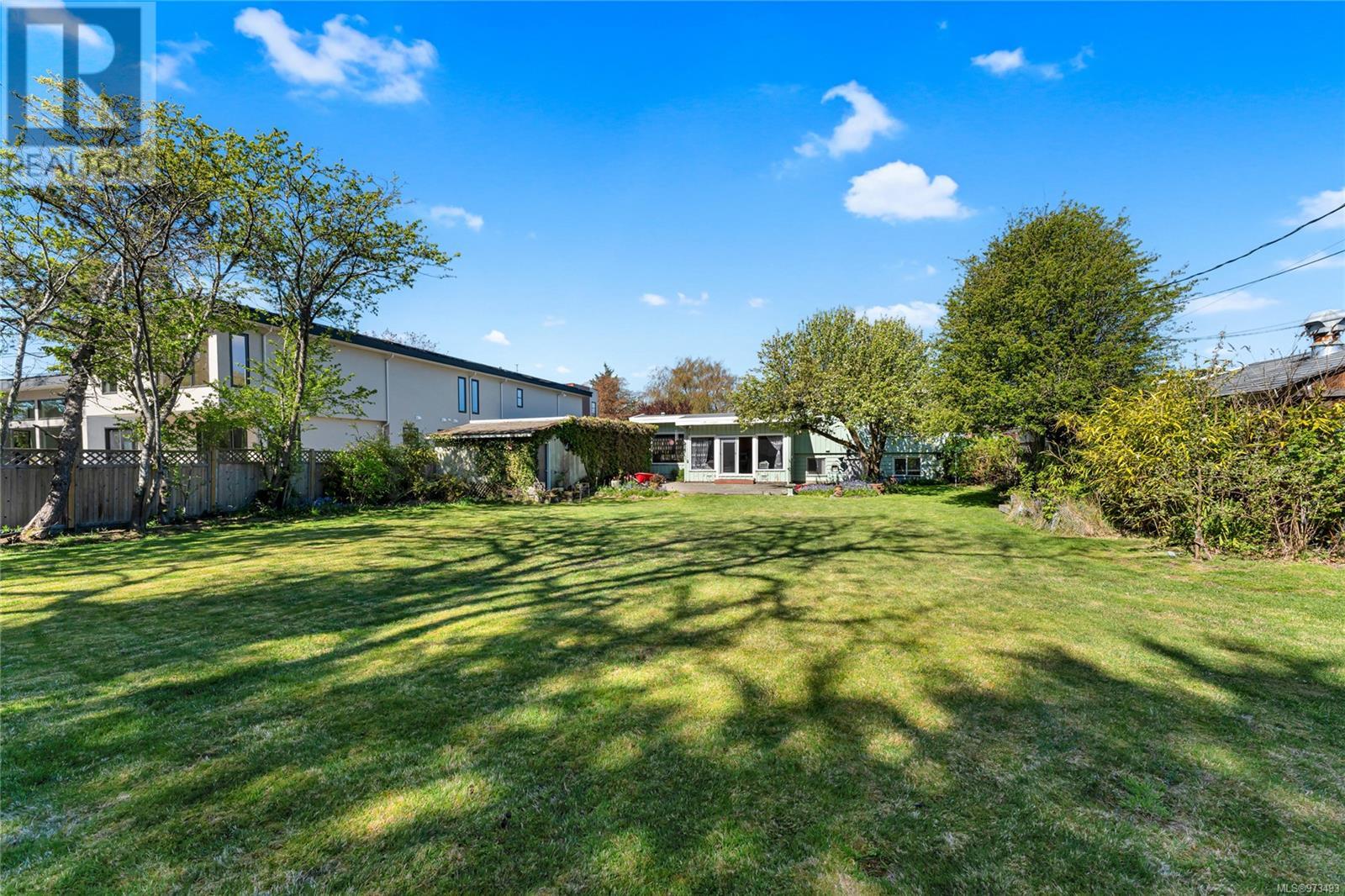3401 Woodburn Ave Oak Bay, British Columbia V8P 5B8
4 Bedroom
3 Bathroom
2546 sqft
Westcoast
Fireplace
None
Forced Air
$1,800,000
This beautiful 4-bedroom home is located in a desirable neighbourhood on a spacious 0.34-acre lot. The large windows let in plenty of natural light, and the smart layout creates a cozy and welcoming vibe. It's just a short walk to the Uplands Golf Course, and the Royal Victoria Yacht Club is also within easy reach. Also just minutes from downtown and other key amenities. All levels of schools are conveniently nearby. Come make it your DESTINED home! (id:29647)
Property Details
| MLS® Number | 973493 |
| Property Type | Single Family |
| Neigbourhood | Henderson |
| Features | Private Setting, Other, Rectangular |
| Parking Space Total | 1 |
| Plan | Vip12100 |
| Structure | Patio(s) |
Building
| Bathroom Total | 3 |
| Bedrooms Total | 4 |
| Architectural Style | Westcoast |
| Constructed Date | 1960 |
| Cooling Type | None |
| Fireplace Present | Yes |
| Fireplace Total | 1 |
| Heating Fuel | Natural Gas |
| Heating Type | Forced Air |
| Size Interior | 2546 Sqft |
| Total Finished Area | 1999 Sqft |
| Type | House |
Land
| Acreage | No |
| Size Irregular | 14420 |
| Size Total | 14420 Sqft |
| Size Total Text | 14420 Sqft |
| Zoning Type | Residential |
Rooms
| Level | Type | Length | Width | Dimensions |
|---|---|---|---|---|
| Lower Level | Family Room | 24' x 13' | ||
| Lower Level | Laundry Room | 10' x 6' | ||
| Lower Level | Bedroom | 16' x 9' | ||
| Lower Level | Bathroom | 2-Piece | ||
| Lower Level | Patio | 38' x 24' | ||
| Lower Level | Storage | 13' x 10' | ||
| Main Level | Ensuite | 2-Piece | ||
| Main Level | Bedroom | 10' x 10' | ||
| Main Level | Bedroom | 13' x 10' | ||
| Main Level | Eating Area | 10' x 9' | ||
| Main Level | Bathroom | 4-Piece | ||
| Main Level | Primary Bedroom | 15' x 13' | ||
| Main Level | Kitchen | 11' x 8' | ||
| Main Level | Dining Room | 12' x 10' | ||
| Main Level | Living Room | 20' x 17' | ||
| Main Level | Entrance | 9' x 6' |
https://www.realtor.ca/real-estate/27314273/3401-woodburn-ave-oak-bay-henderson

Pemberton Holmes Ltd.
150-805 Cloverdale Ave
Victoria, British Columbia V8X 2S9
150-805 Cloverdale Ave
Victoria, British Columbia V8X 2S9
(250) 384-8124
(800) 665-5303
(250) 380-6355
www.pembertonholmes.com/
Interested?
Contact us for more information



































