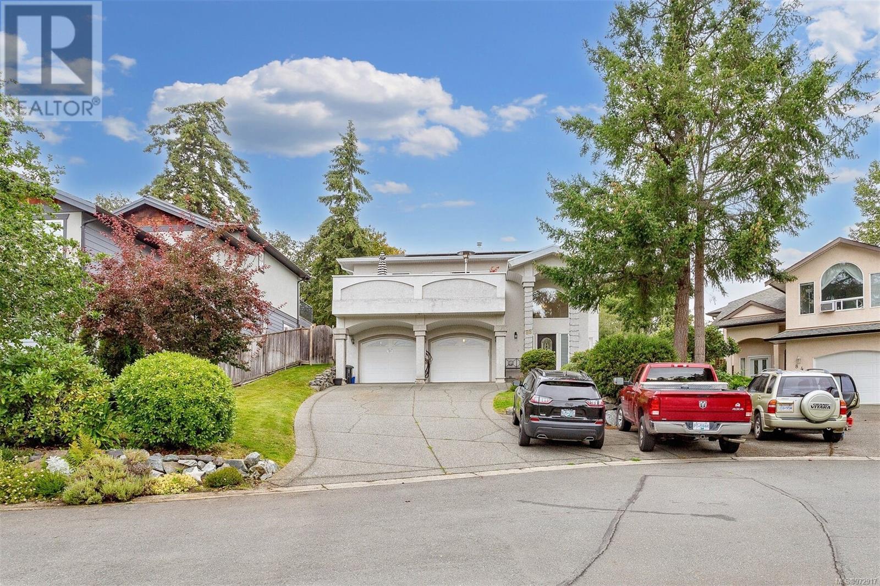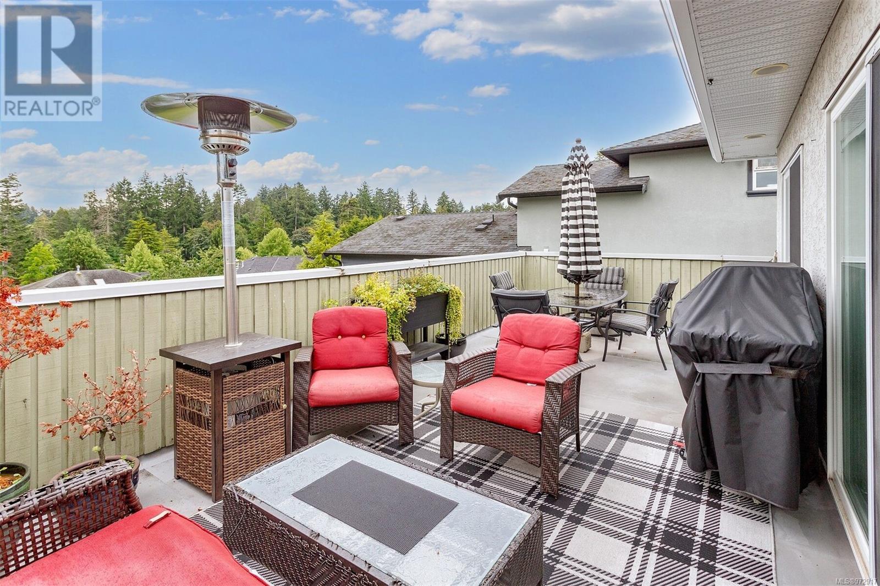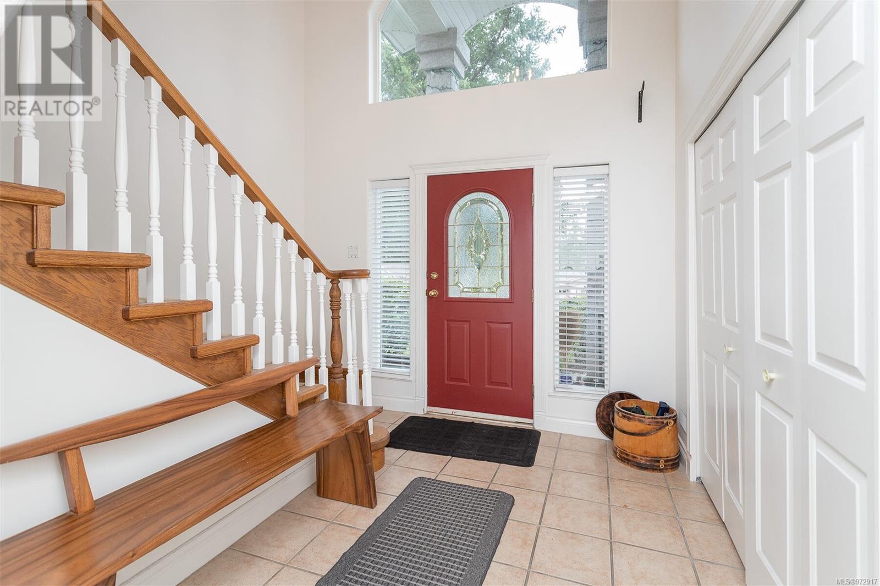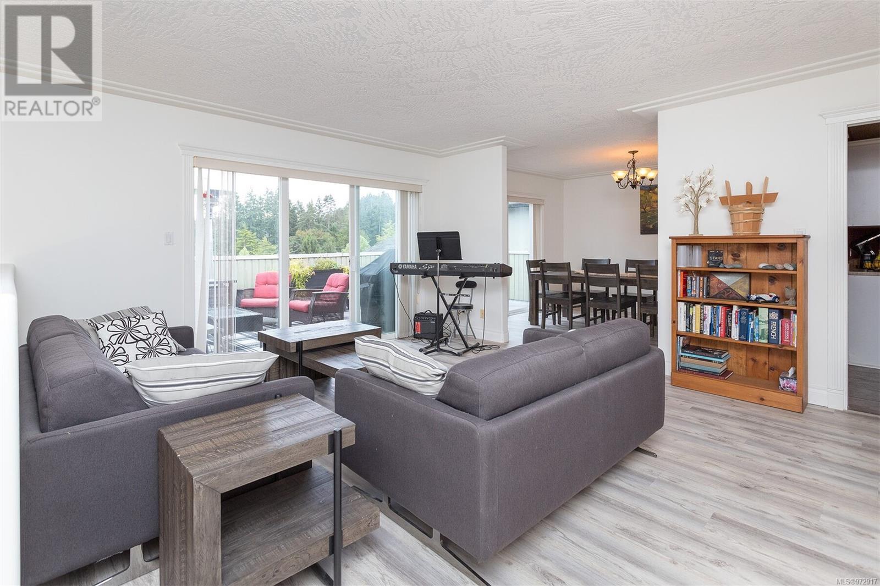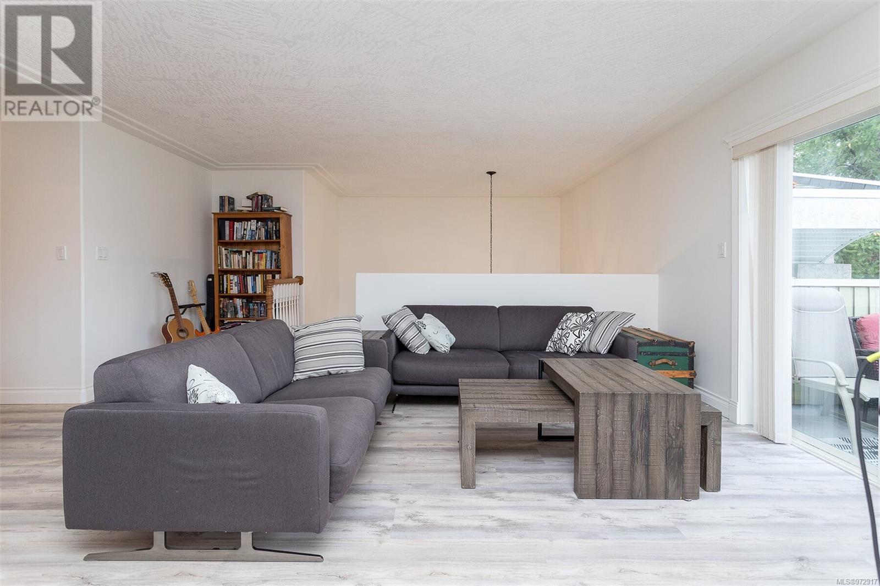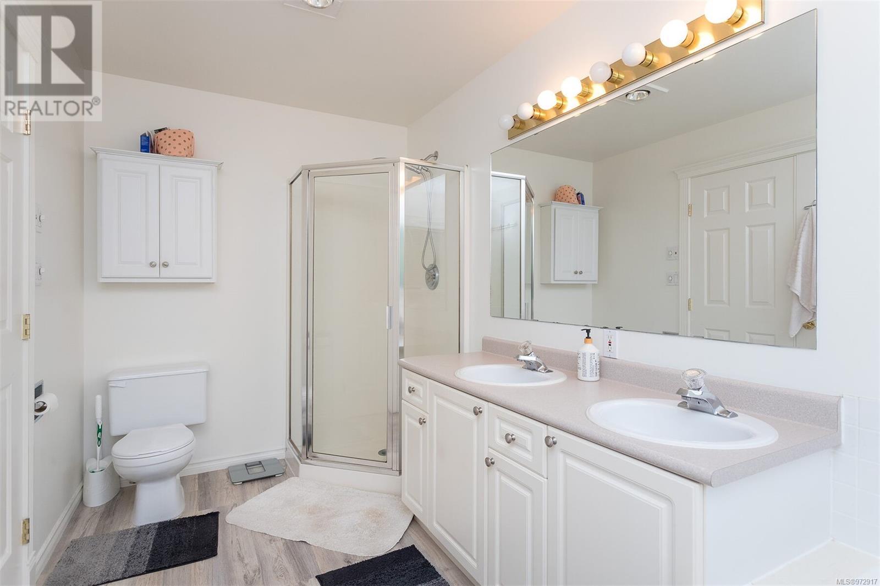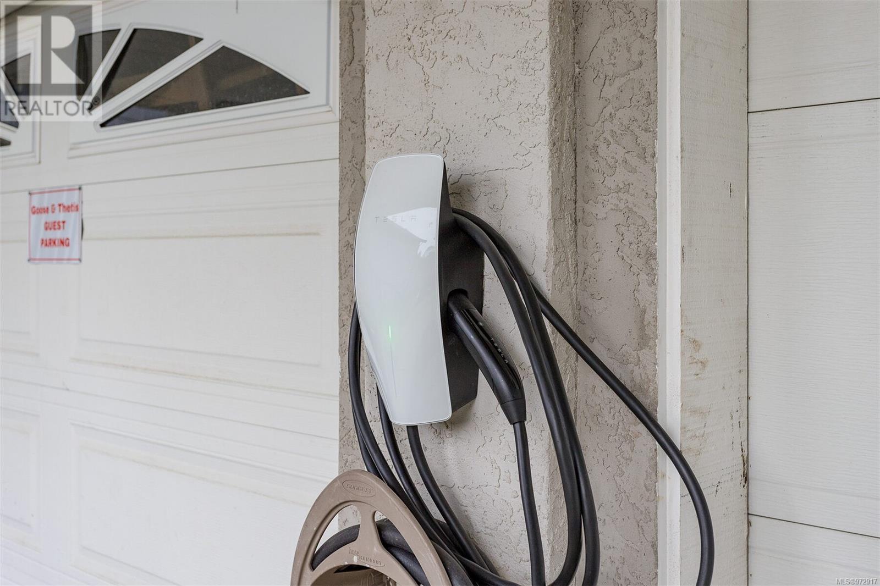88 Chilco Ridge Pl View Royal, British Columbia V9B 5Z7
$1,549,900Maintenance,
$40 Monthly
Maintenance,
$40 MonthlyOPEN HOUSE MAR 15TH SAT 12-2! New Price! Welcome to this beautifully maintained 6-bedroom, 3,700 sq ft home in View Royal, offering privacy and convenience in a serene cul-de-sac setting. Recent upgrades include a new roof, solar panels, an electric vehicle charging station, fresh paint, and updated flooring. The upper level features over 2,000 sq ft with 3 main-level bedrooms and a spacious living room that opens to one of two sunlit decks. Enjoy southern exposure and a family room off the kitchen leading to a private deck with no neighbors behind. Downstairs, find an additional bedroom, rec room, and a legal 2-bedroom suite with its own washer/dryer and hot water tank. Just steps from the Galloping Goose Trail, Thetis Lake, and Juan De Fuca Rec Center, this home blends modern upgrades with an ideal location. Don’t miss out on this exceptional family home—it won’t last long! (id:29647)
Property Details
| MLS® Number | 972917 |
| Property Type | Single Family |
| Neigbourhood | Six Mile |
| Features | Cul-de-sac, Irregular Lot Size |
| Parking Space Total | 6 |
| Plan | Vis4279 |
Building
| Bathroom Total | 4 |
| Bedrooms Total | 6 |
| Architectural Style | Westcoast |
| Constructed Date | 1998 |
| Cooling Type | None |
| Fireplace Present | Yes |
| Fireplace Total | 1 |
| Heating Fuel | Natural Gas |
| Heating Type | Baseboard Heaters |
| Size Interior | 4272 Sqft |
| Total Finished Area | 3725 Sqft |
| Type | House |
Land
| Acreage | No |
| Size Irregular | 7377 |
| Size Total | 7377 Sqft |
| Size Total Text | 7377 Sqft |
| Zoning Type | Residential |
Rooms
| Level | Type | Length | Width | Dimensions |
|---|---|---|---|---|
| Lower Level | Bathroom | 3-Piece | ||
| Lower Level | Bedroom | 11 ft | 10 ft | 11 ft x 10 ft |
| Lower Level | Living Room/dining Room | 15 ft | 9 ft | 15 ft x 9 ft |
| Lower Level | Bathroom | 4-Piece | ||
| Lower Level | Bedroom | 7 ft | 12 ft | 7 ft x 12 ft |
| Lower Level | Bedroom | 11 ft | 9 ft | 11 ft x 9 ft |
| Lower Level | Kitchen | 8 ft | 16 ft | 8 ft x 16 ft |
| Lower Level | Living Room | 15 ft | 14 ft | 15 ft x 14 ft |
| Lower Level | Entrance | 7 ft | 17 ft | 7 ft x 17 ft |
| Main Level | Laundry Room | 6 ft | 7 ft | 6 ft x 7 ft |
| Main Level | Bedroom | 10 ft | 11 ft | 10 ft x 11 ft |
| Main Level | Bathroom | 4-Piece | ||
| Main Level | Bedroom | 14 ft | 10 ft | 14 ft x 10 ft |
| Main Level | Ensuite | 5-Piece | ||
| Main Level | Primary Bedroom | 15 ft | 13 ft | 15 ft x 13 ft |
| Main Level | Den | 10 ft | 7 ft | 10 ft x 7 ft |
| Main Level | Balcony | 6 ft | 20 ft | 6 ft x 20 ft |
| Main Level | Family Room | 13 ft | 18 ft | 13 ft x 18 ft |
| Main Level | Dining Nook | 9 ft | 17 ft | 9 ft x 17 ft |
| Main Level | Kitchen | 10 ft | 16 ft | 10 ft x 16 ft |
| Main Level | Dining Room | 10 ft | 13 ft | 10 ft x 13 ft |
| Main Level | Balcony | 22 ft | 12 ft | 22 ft x 12 ft |
| Main Level | Living Room | 14 ft | 17 ft | 14 ft x 17 ft |
https://www.realtor.ca/real-estate/27312589/88-chilco-ridge-pl-view-royal-six-mile

202-3440 Douglas St
Victoria, British Columbia V8Z 3L5
(250) 386-8875

202-3440 Douglas St
Victoria, British Columbia V8Z 3L5
(250) 386-8875

202-3440 Douglas St
Victoria, British Columbia V8Z 3L5
(250) 386-8875
Interested?
Contact us for more information


