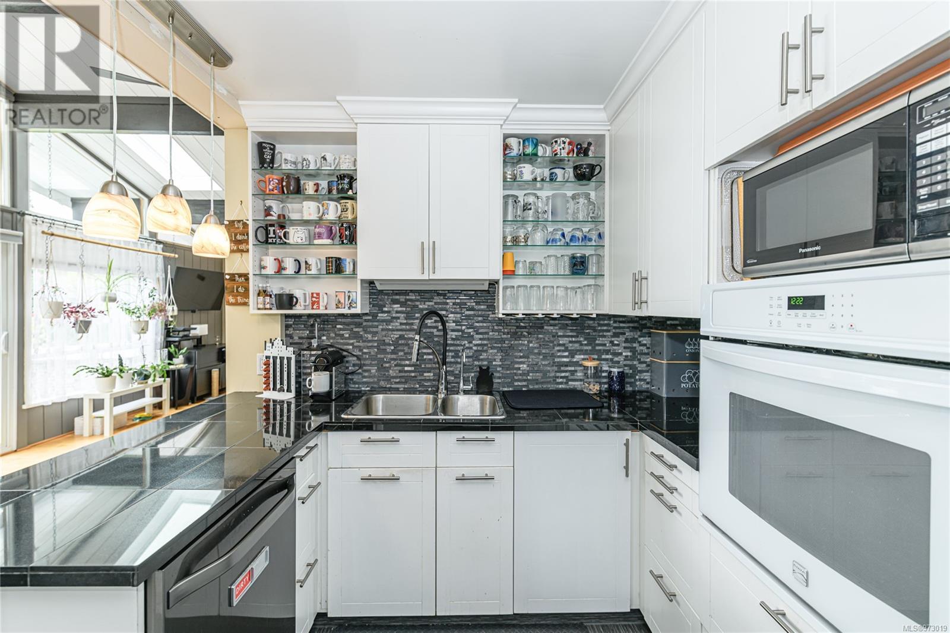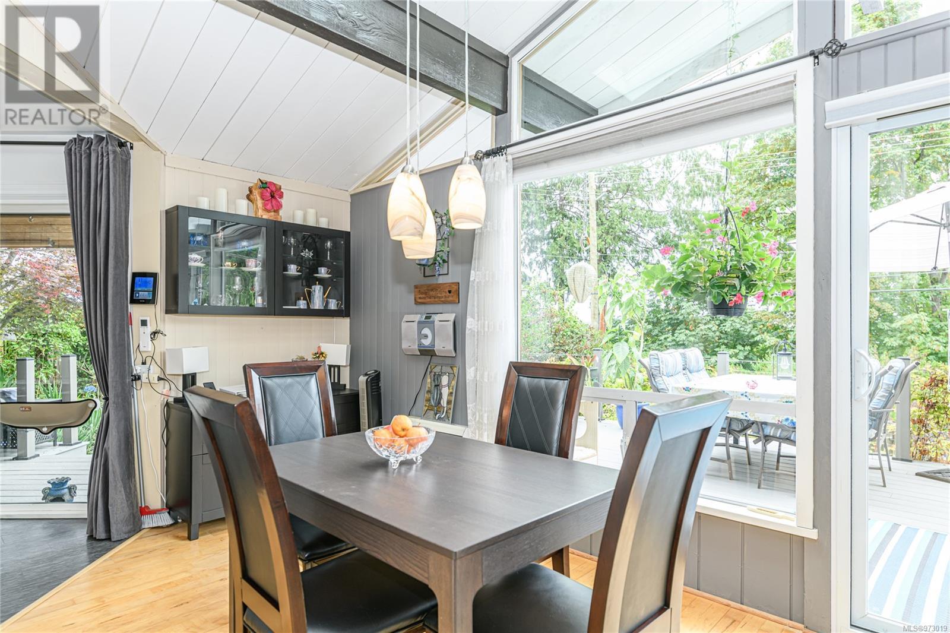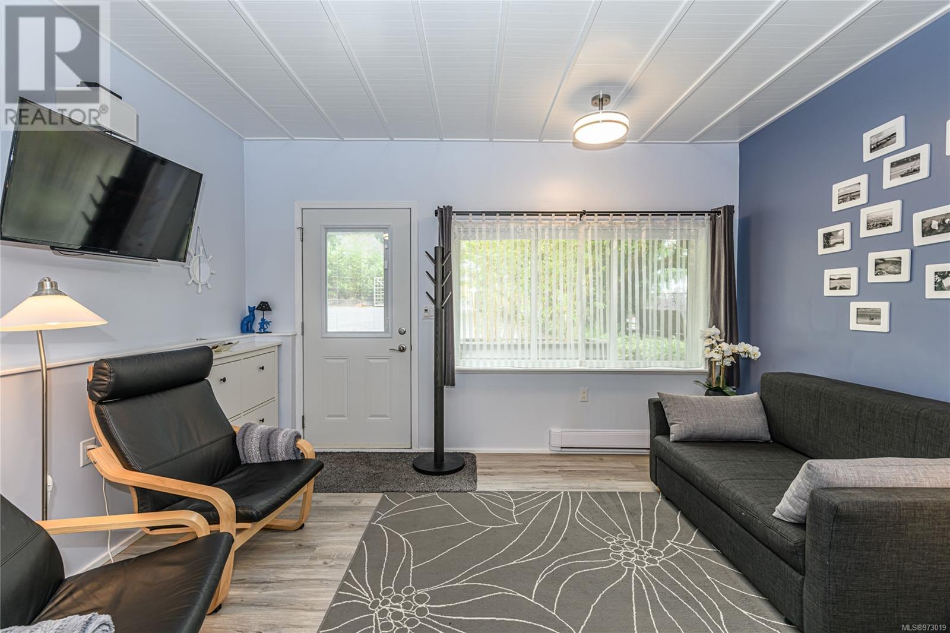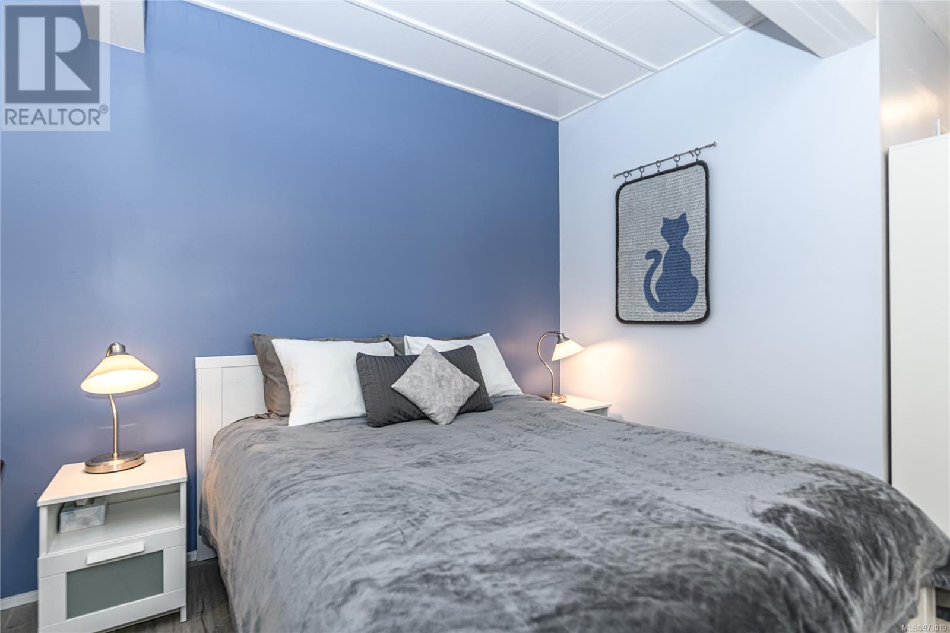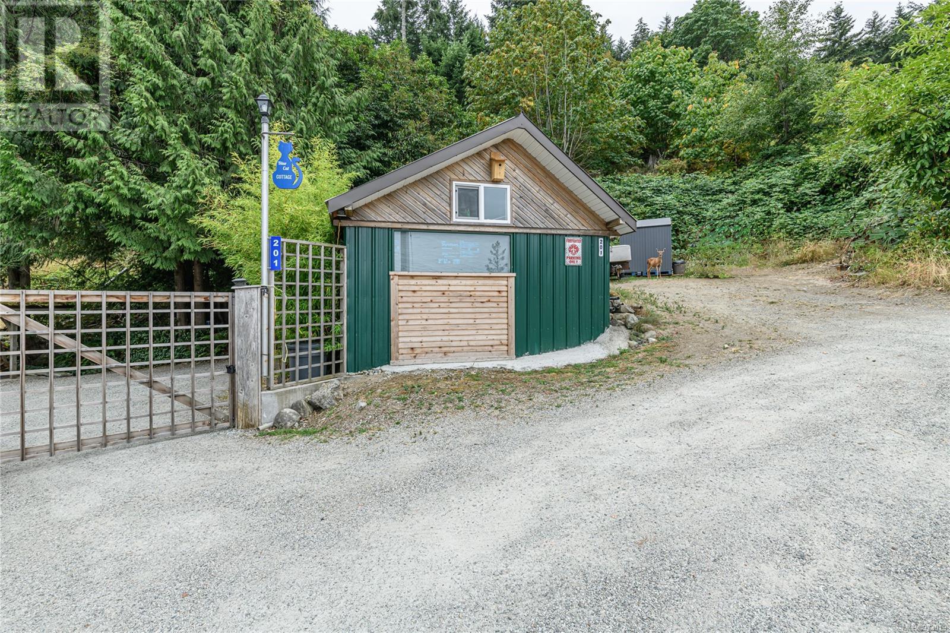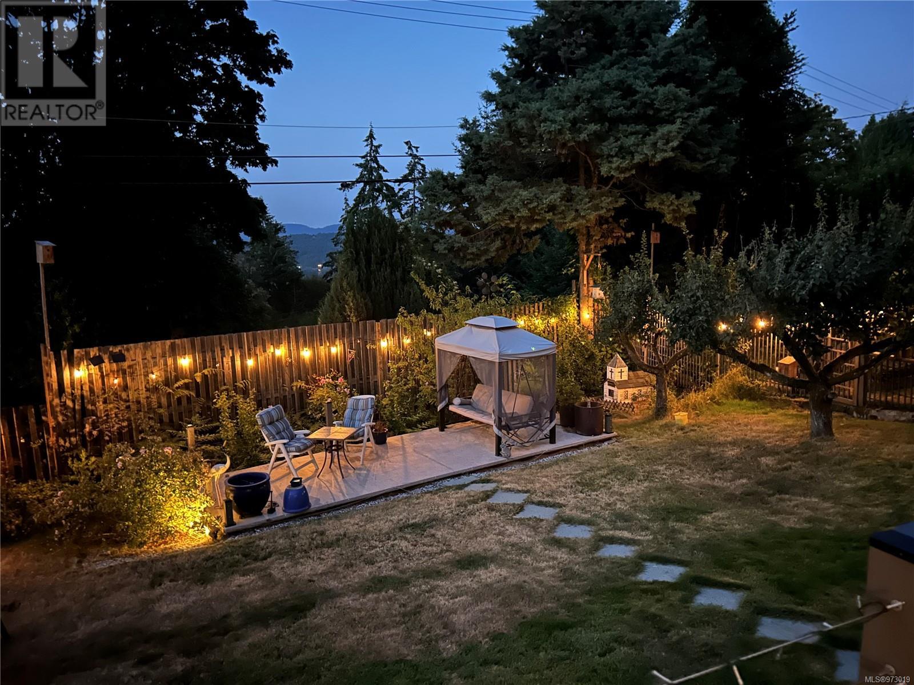201 Charlesworth Rd Salt Spring, British Columbia V8K 2J7
$999,999
Beautiful, Private Oasis conveniently located 1.5 kms from the heart of Ganges Village. This move-in-ready five-bedroom, home includes a mortgage helping Bed and Breakfast, irrigated garden, mature fruit trees, chicken coop and aviary. Relax in the hot tub, barbeque and entertain on one of the multiple decks/balconies/patios strategically placed to enjoy sun or shade throughout the day and evening. Thoughtful recent updates include the roof, new piping to the Artesian well, well-designed kitchen and a new state-of-the-art washer and dryer. Lots of organized storage with dedicated space to work from home, tinker in the workshop, explore your hobbies, and enjoy time with family and friends. (id:29647)
Property Details
| MLS® Number | 973019 |
| Property Type | Single Family |
| Neigbourhood | Salt Spring |
| Features | Irregular Lot Size |
| Parking Space Total | 4 |
| Plan | Vip14116 |
| Structure | Shed, Workshop, Patio(s) |
| View Type | Ocean View |
Building
| Bathroom Total | 4 |
| Bedrooms Total | 5 |
| Architectural Style | Contemporary |
| Constructed Date | 1981 |
| Cooling Type | Air Conditioned |
| Fireplace Present | Yes |
| Fireplace Total | 1 |
| Heating Fuel | Wood |
| Heating Type | Baseboard Heaters, Heat Pump |
| Size Interior | 4341 Sqft |
| Total Finished Area | 2629 Sqft |
| Type | House |
Land
| Access Type | Road Access |
| Acreage | No |
| Size Irregular | 20473 |
| Size Total | 20473 Sqft |
| Size Total Text | 20473 Sqft |
| Zoning Type | Residential |
Rooms
| Level | Type | Length | Width | Dimensions |
|---|---|---|---|---|
| Second Level | Balcony | 5'1 x 10'6 | ||
| Second Level | Bonus Room | 17'2 x 11'7 | ||
| Second Level | Family Room | 12' x 22' | ||
| Second Level | Bedroom | 12'6 x 10'10 | ||
| Second Level | Bedroom | 11'0 x 10'6 | ||
| Second Level | Bathroom | 4-Piece | ||
| Main Level | Bathroom | 3-Piece | ||
| Main Level | Storage | 6'10 x 9'6 | ||
| Main Level | Bedroom | 13'8 x 24'5 | ||
| Main Level | Storage | 7'5 x 24'5 | ||
| Main Level | Patio | 14'2 x 14'0 | ||
| Main Level | Porch | 18'2 x 7'0 | ||
| Main Level | Entrance | 12'2 x 8'0 | ||
| Main Level | Laundry Room | 8'3 x 12'1 | ||
| Main Level | Bedroom | 10'3 x 11'4 | ||
| Main Level | Bathroom | 4-Piece | ||
| Main Level | Bathroom | 3-Piece | ||
| Main Level | Primary Bedroom | 13'6 x 15'4 | ||
| Main Level | Kitchen | 9'4 x 11'10 | ||
| Main Level | Dining Room | 9'8 x 10'10 | ||
| Main Level | Living Room | 15'11 x 15'8 |
https://www.realtor.ca/real-estate/27303202/201-charlesworth-rd-salt-spring-salt-spring

110 - 4460 Chatterton Way
Victoria, British Columbia V8X 5J2
(250) 477-5353
(800) 461-5353
(250) 477-3328
www.rlpvictoria.com/
Interested?
Contact us for more information







