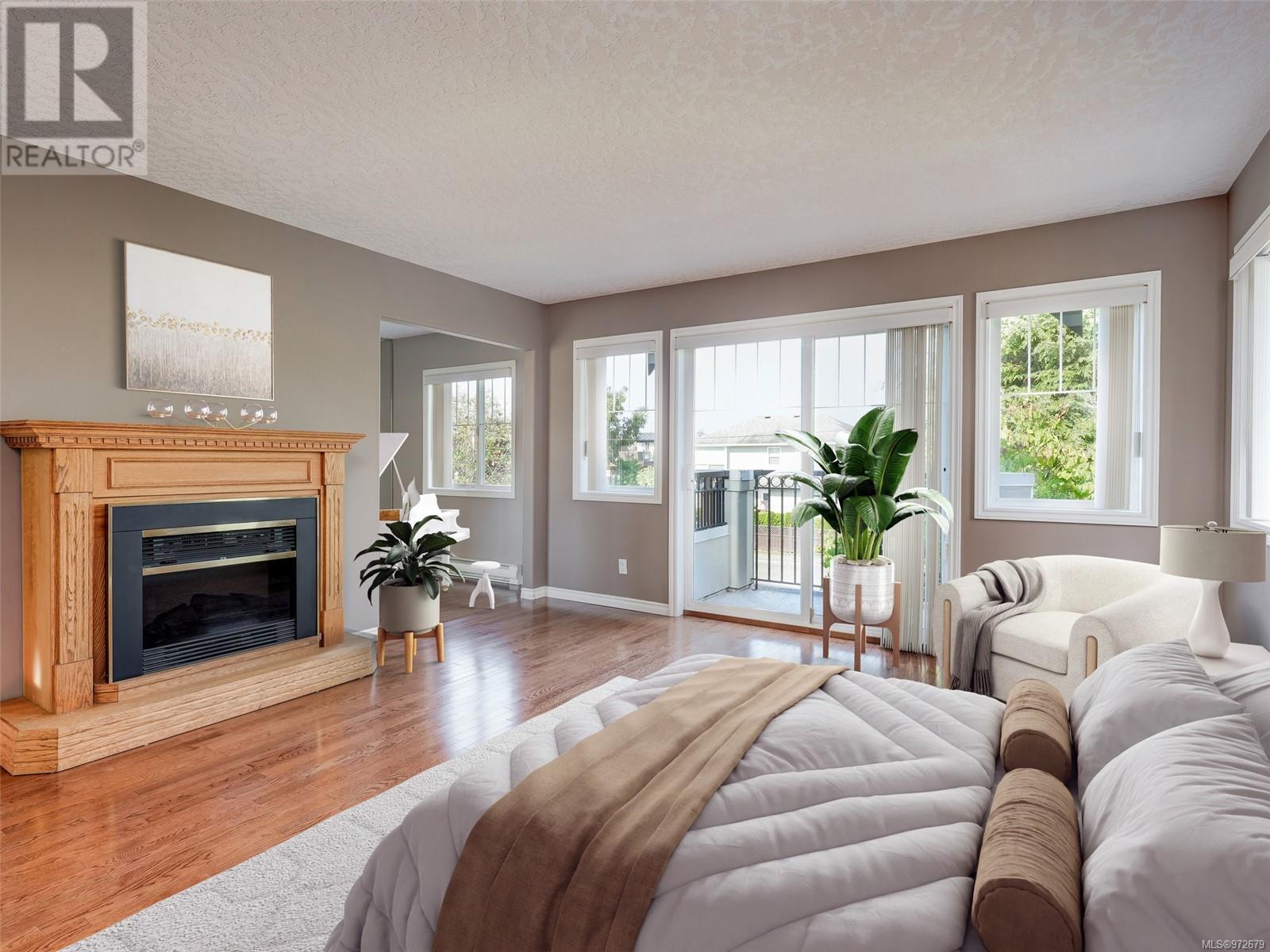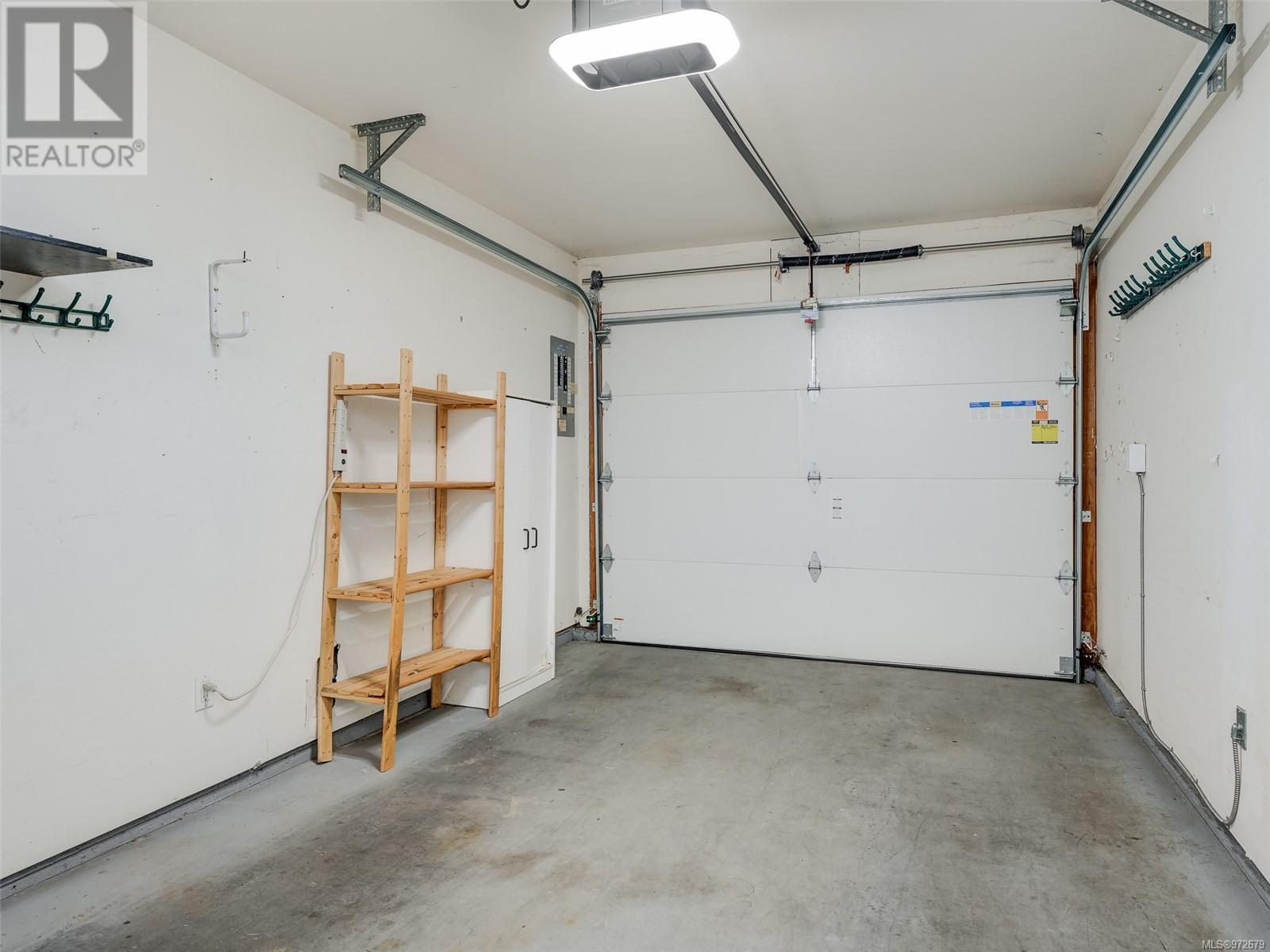9639 Second St Sidney, British Columbia V8L 3C3
$899,000Maintenance,
$429.88 Monthly
Maintenance,
$429.88 MonthlyAn absolute terrific location in Sidney by the Sea for this corner unit townhouse. Just steps to the seawall for a casual stroll to all the amazing shops and services, it is like being on vacation year round. This luxury boutique complex has good design ethics and this 3 bedroom, 3 bath unit has wonderful step out access to a west entertaining patio, as well as more private patio off the kitchen for al fresco dining. The rich hardwood floors and gas fireplace set the tone in the living and dining areas. The kitchen offers a breakfast nook and quick access to the attached garage. Upstairs, the primary bedroom is a sanctuary with a balcony, a 3 piece bath, walk-in closet, a fireplace, and a flex den/piano room/art studio...truly a one-off. 2 more bedrooms are serviced by a large bathroom with a skylight. There is additional storage upstairs for linens and seasonal wardrobe. The outdoor garden with a fenced area is a rarity for those with a pet and a green thumb. (id:29647)
Property Details
| MLS® Number | 972679 |
| Property Type | Single Family |
| Neigbourhood | Sidney South-East |
| Community Features | Pets Allowed With Restrictions, Family Oriented |
| Features | Central Location, Other, Marine Oriented |
| Parking Space Total | 1 |
| Structure | Patio(s), Patio(s) |
Building
| Bathroom Total | 3 |
| Bedrooms Total | 3 |
| Constructed Date | 1996 |
| Cooling Type | None |
| Fireplace Present | Yes |
| Fireplace Total | 2 |
| Heating Fuel | Natural Gas |
| Heating Type | Baseboard Heaters |
| Size Interior | 1780 Sqft |
| Total Finished Area | 1780 Sqft |
| Type | Row / Townhouse |
Parking
| Garage |
Land
| Access Type | Road Access |
| Acreage | No |
| Zoning Type | Multi-family |
Rooms
| Level | Type | Length | Width | Dimensions |
|---|---|---|---|---|
| Second Level | Balcony | 4 ft | 6 ft | 4 ft x 6 ft |
| Second Level | Storage | 4 ft | 6 ft | 4 ft x 6 ft |
| Second Level | Bathroom | 6 ft | 8 ft | 6 ft x 8 ft |
| Second Level | Bedroom | 10 ft | 10 ft | 10 ft x 10 ft |
| Second Level | Bedroom | 10 ft | 12 ft | 10 ft x 12 ft |
| Second Level | Den | 7 ft | 8 ft | 7 ft x 8 ft |
| Second Level | Ensuite | 5 ft | 8 ft | 5 ft x 8 ft |
| Second Level | Primary Bedroom | 14 ft | 16 ft | 14 ft x 16 ft |
| Main Level | Patio | 10 ft | 14 ft | 10 ft x 14 ft |
| Main Level | Patio | 9 ft | 15 ft | 9 ft x 15 ft |
| Main Level | Bathroom | 5 ft | 6 ft | 5 ft x 6 ft |
| Main Level | Laundry Room | 3 ft | 6 ft | 3 ft x 6 ft |
| Main Level | Dining Nook | 7 ft | 9 ft | 7 ft x 9 ft |
| Main Level | Kitchen | 9 ft | 13 ft | 9 ft x 13 ft |
| Main Level | Dining Room | 8 ft | 14 ft | 8 ft x 14 ft |
| Main Level | Living Room | 14 ft | 16 ft | 14 ft x 16 ft |
| Main Level | Entrance | 6 ft | 8 ft | 6 ft x 8 ft |
https://www.realtor.ca/real-estate/27272210/9639-second-st-sidney-sidney-south-east

752 Douglas St
Victoria, British Columbia V8W 3M6
(250) 380-3933
(250) 380-3939
Interested?
Contact us for more information










































