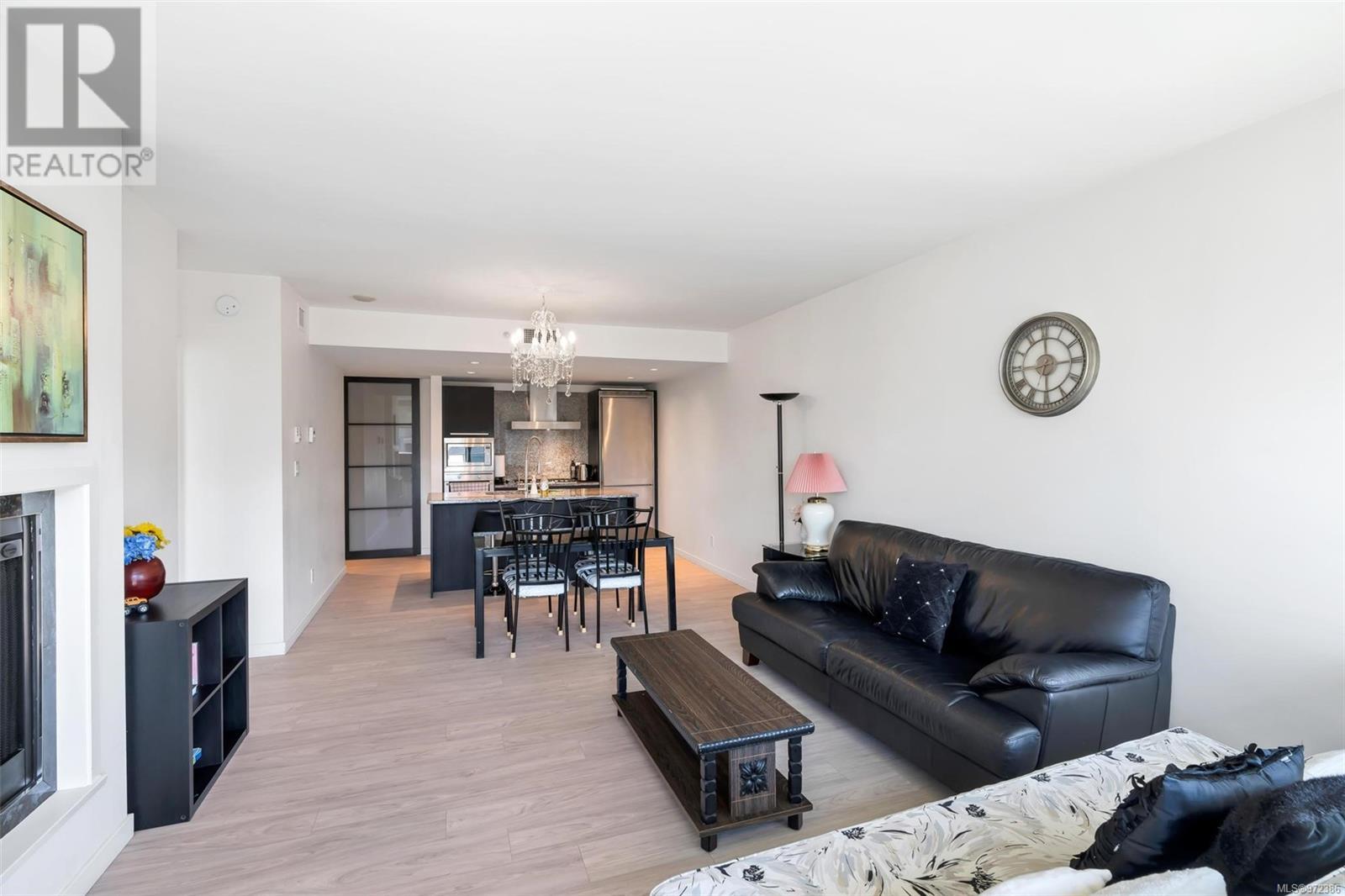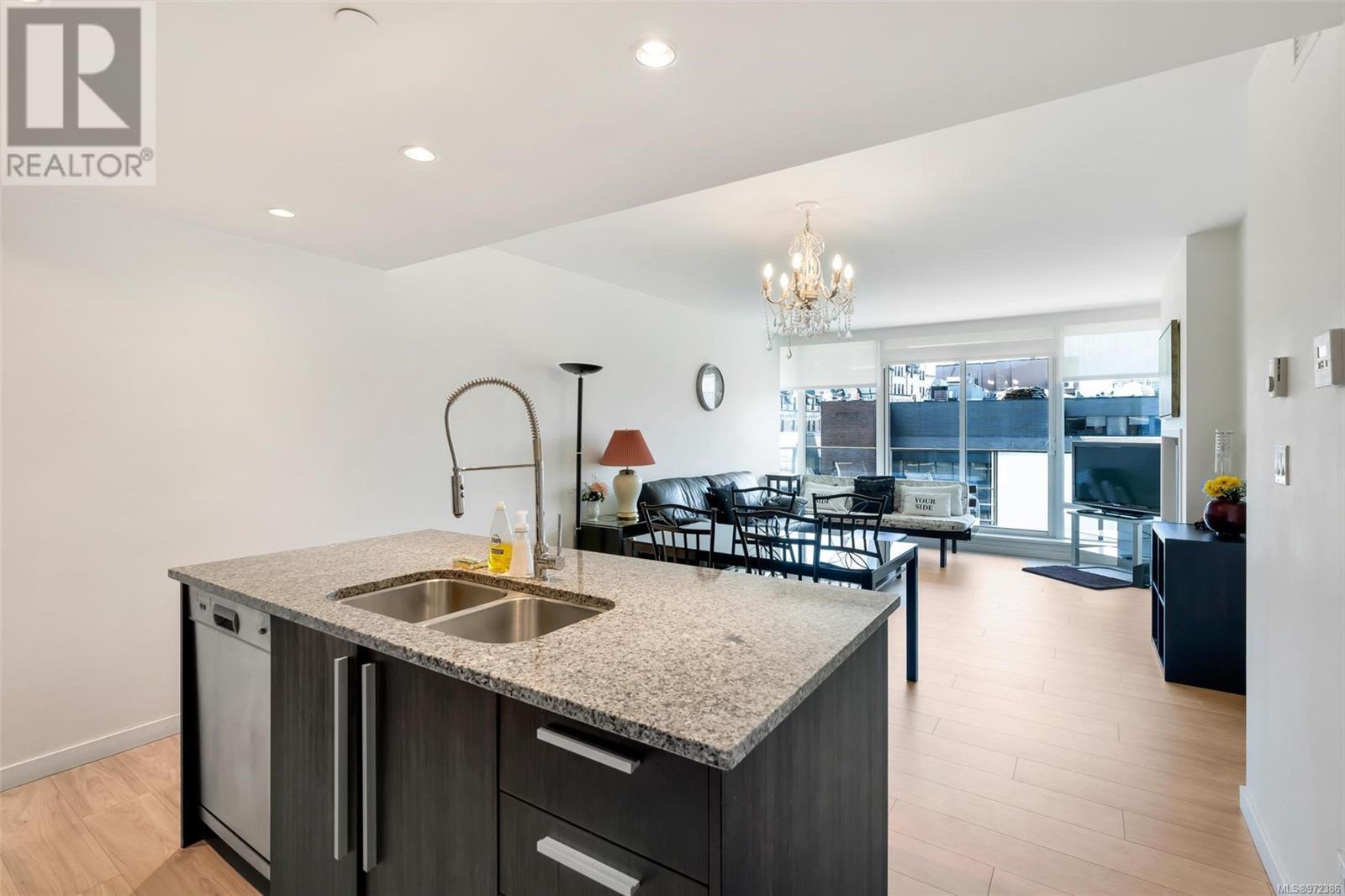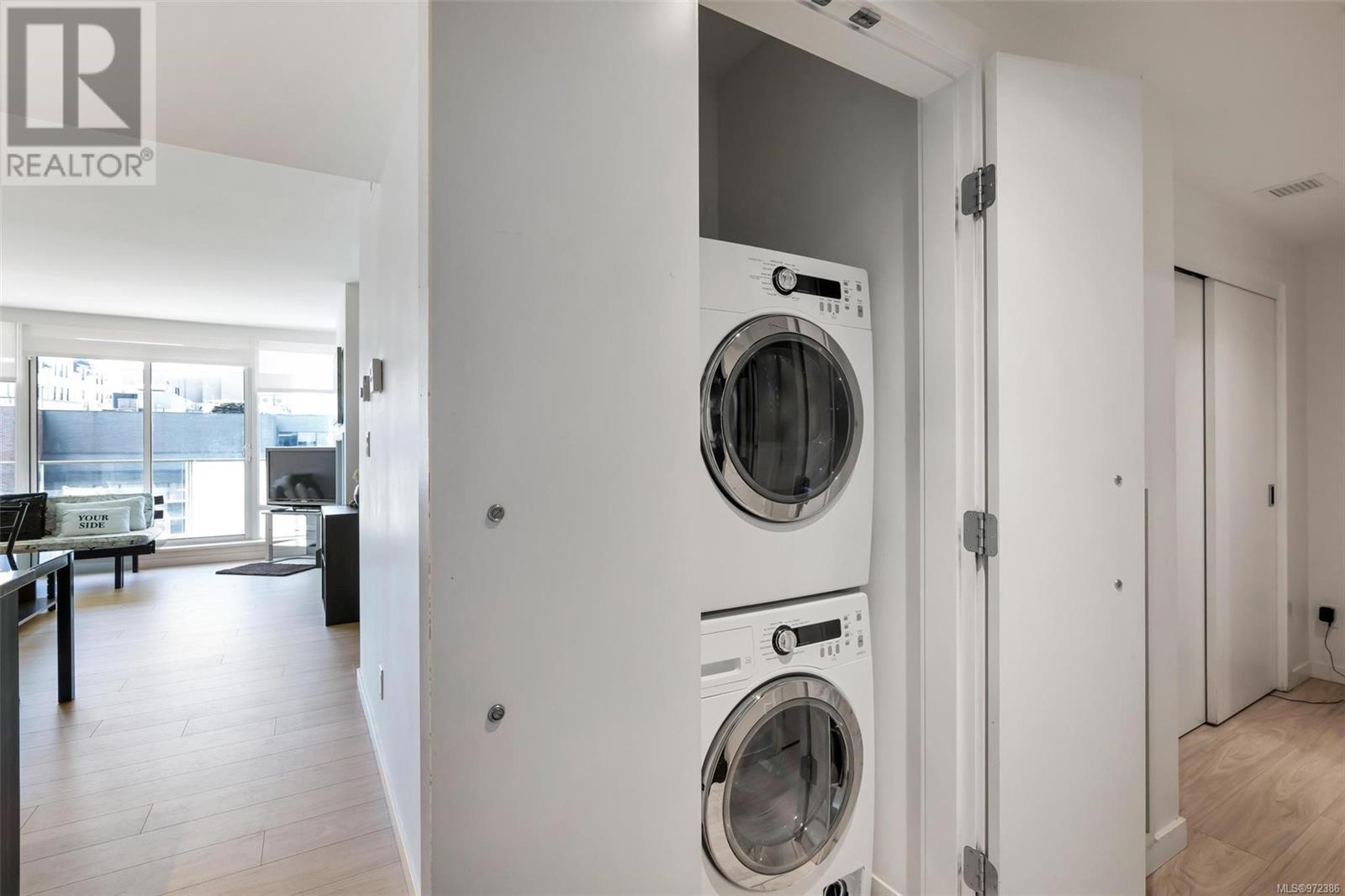N607 707 Courtney St Victoria, British Columbia V8W 0A9
$729,900Maintenance,
$585.48 Monthly
Maintenance,
$585.48 MonthlyLuxurious downtown living at The Falls. Walking distance to the Empress Hotel & inner harbour, Beacon Hill Park, restaurant & cafe. Enjoy this resort lifestyle with your outdoor heated pool, hot tub, fitness centre, outdoor fireplace, lush garden, water features, & meeting/party room. This 1 bedroom 1 den and 2 baths suite features magnificent finishings -amazing granite kitchen with beautiful stainless steel appliances and European cabinetry. Spacious open concept floor plan, floor to ceiling windows, hardwood floors and elec. fireplace, air conditioning. The primary room offers a walk-in closet and a gorgeous spa like bathroom with marble floors, soaker tub, separate shower and granite double vanity. Insuite laundry, secure underground parking & storage round out this terrific unit. Call for more details or to view. (id:29647)
Property Details
| MLS® Number | 972386 |
| Property Type | Single Family |
| Neigbourhood | Downtown |
| Community Name | The Falls |
| Community Features | Pets Allowed, Family Oriented |
| Parking Space Total | 1 |
| Plan | Vis6797 |
Building
| Bathroom Total | 2 |
| Bedrooms Total | 1 |
| Constructed Date | 2009 |
| Cooling Type | Air Conditioned |
| Fireplace Present | Yes |
| Fireplace Total | 1 |
| Heating Fuel | Electric |
| Heating Type | Heat Pump |
| Size Interior | 979 Sqft |
| Total Finished Area | 865 Sqft |
| Type | Apartment |
Parking
| Underground |
Land
| Acreage | No |
| Size Irregular | 976 |
| Size Total | 976 Sqft |
| Size Total Text | 976 Sqft |
| Zoning Type | Residential |
Rooms
| Level | Type | Length | Width | Dimensions |
|---|---|---|---|---|
| Main Level | Balcony | 21'0 x 5'8 | ||
| Main Level | Bathroom | 2-Piece | ||
| Main Level | Ensuite | 5-Piece | ||
| Main Level | Primary Bedroom | 11'9 x 9'10 | ||
| Main Level | Living Room | 13'5 x 12'1 | ||
| Main Level | Dining Room | 12'7 x 7'3 | ||
| Main Level | Kitchen | 9'3 x 8'6 | ||
| Main Level | Den | 7'10 x 6'5 | ||
| Main Level | Entrance | 7'5 x 4'0 |
https://www.realtor.ca/real-estate/27256434/n607-707-courtney-st-victoria-downtown

150-805 Cloverdale Ave
Victoria, British Columbia V8X 2S9
(250) 384-8124
(800) 665-5303
(250) 380-6355
www.pembertonholmes.com/
Interested?
Contact us for more information


































